ブラウンの、グレーのホームバー (コルクフローリング、ライムストーンの床、アンダーカウンターシンク) の写真
絞り込み:
資材コスト
並び替え:今日の人気順
写真 1〜20 枚目(全 62 枚)
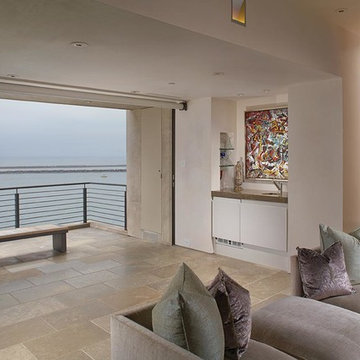
ロサンゼルスにある広いコンテンポラリースタイルのおしゃれなウェット バー (ライムストーンの床、I型、アンダーカウンターシンク、フラットパネル扉のキャビネット、白いキャビネット、御影石カウンター) の写真

Dave Fox Design Build Remodelers
This room addition encompasses many uses for these homeowners. From great room, to sunroom, to parlor, and gathering/entertaining space; it’s everything they were missing, and everything they desired. This multi-functional room leads out to an expansive outdoor living space complete with a full working kitchen, fireplace, and large covered dining space. The vaulted ceiling in this room gives a dramatic feel, while the stained pine keeps the room cozy and inviting. The large windows bring the outside in with natural light and expansive views of the manicured landscaping.
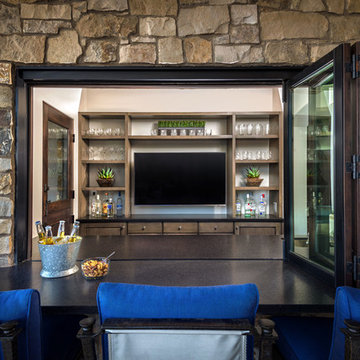
Inckx
フェニックスにあるラグジュアリーな広い地中海スタイルのおしゃれな着席型バー (ll型、アンダーカウンターシンク、シェーカースタイル扉のキャビネット、濃色木目調キャビネット、御影石カウンター、ライムストーンの床) の写真
フェニックスにあるラグジュアリーな広い地中海スタイルのおしゃれな着席型バー (ll型、アンダーカウンターシンク、シェーカースタイル扉のキャビネット、濃色木目調キャビネット、御影石カウンター、ライムストーンの床) の写真
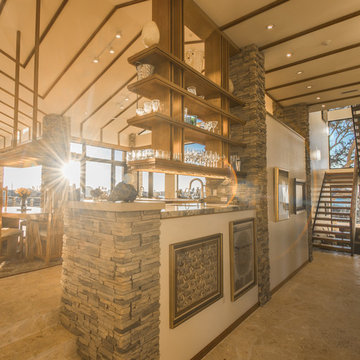
This is a view from the entry towards the sculptural staircase and kitchen and of course breathtaking views in every direction.
Ricky Perrone
タンパにある高級な広いミッドセンチュリースタイルのおしゃれなホームバー (L型、アンダーカウンターシンク、フラットパネル扉のキャビネット、中間色木目調キャビネット、木材カウンター、ライムストーンの床) の写真
タンパにある高級な広いミッドセンチュリースタイルのおしゃれなホームバー (L型、アンダーカウンターシンク、フラットパネル扉のキャビネット、中間色木目調キャビネット、木材カウンター、ライムストーンの床) の写真
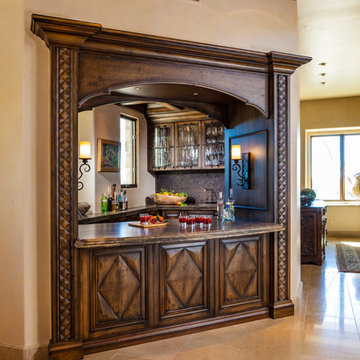
A unique home bar we designed in a triangular shape for maximum accessibility. With large pass-through windows and extravagant engravings, this is the ultimate home bar for large gatherings!
Designed by Design Directives, LLC., who are based in Scottsdale and serving throughout Phoenix, Paradise Valley, Cave Creek, Carefree, and Sedona.
For more about Design Directives, click here: https://susanherskerasid.com/
To learn more about this project, click here: https://susanherskerasid.com/urban-ranch
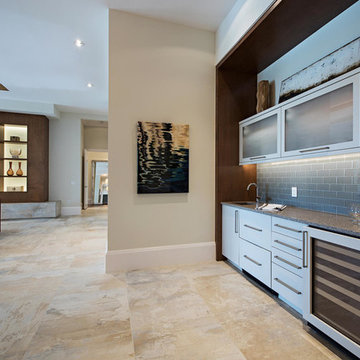
walk up
マイアミにあるラグジュアリーな中くらいなコンテンポラリースタイルのおしゃれなウェット バー (I型、アンダーカウンターシンク、フラットパネル扉のキャビネット、グレーのキャビネット、御影石カウンター、グレーのキッチンパネル、ガラスタイルのキッチンパネル、ライムストーンの床、ベージュの床) の写真
マイアミにあるラグジュアリーな中くらいなコンテンポラリースタイルのおしゃれなウェット バー (I型、アンダーカウンターシンク、フラットパネル扉のキャビネット、グレーのキャビネット、御影石カウンター、グレーのキッチンパネル、ガラスタイルのキッチンパネル、ライムストーンの床、ベージュの床) の写真
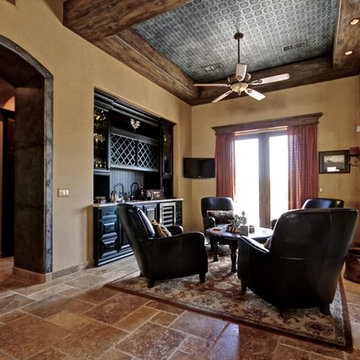
フェニックスにあるお手頃価格の中くらいなトラディショナルスタイルのおしゃれなウェット バー (I型、アンダーカウンターシンク、黒いキャビネット、御影石カウンター、ライムストーンの床) の写真

Design by: H2D Architecture + Design
www.h2darchitects.com
Built by: Carlisle Classic Homes
Photos: Christopher Nelson Photography
シアトルにある中くらいなミッドセンチュリースタイルのおしゃれなウェット バー (アンダーカウンターシンク、フラットパネル扉のキャビネット、青いキャビネット、クオーツストーンカウンター、白いキッチンパネル、セラミックタイルのキッチンパネル、コルクフローリング、白いキッチンカウンター) の写真
シアトルにある中くらいなミッドセンチュリースタイルのおしゃれなウェット バー (アンダーカウンターシンク、フラットパネル扉のキャビネット、青いキャビネット、クオーツストーンカウンター、白いキッチンパネル、セラミックタイルのキッチンパネル、コルクフローリング、白いキッチンカウンター) の写真
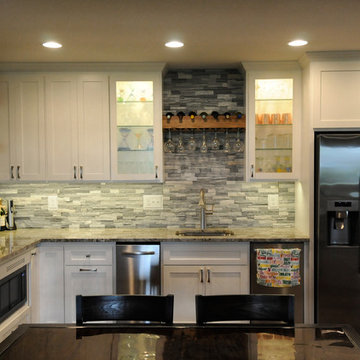
Bob Geifer Photography
ミネアポリスにある高級な広いシャビーシック調のおしゃれなウェット バー (L型、アンダーカウンターシンク、シェーカースタイル扉のキャビネット、白いキャビネット、御影石カウンター、グレーのキッチンパネル、石タイルのキッチンパネル、ライムストーンの床、茶色い床、マルチカラーのキッチンカウンター) の写真
ミネアポリスにある高級な広いシャビーシック調のおしゃれなウェット バー (L型、アンダーカウンターシンク、シェーカースタイル扉のキャビネット、白いキャビネット、御影石カウンター、グレーのキッチンパネル、石タイルのキッチンパネル、ライムストーンの床、茶色い床、マルチカラーのキッチンカウンター) の写真
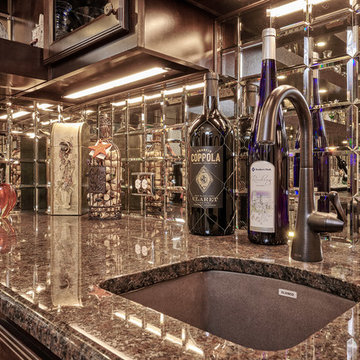
What would a Home Bar be without a bar sink and faucet? Convenient place to rinse out glasses.
他の地域にあるラグジュアリーな中くらいなトラディショナルスタイルのおしゃれなウェット バー (ll型、アンダーカウンターシンク、ガラス扉のキャビネット、濃色木目調キャビネット、クオーツストーンカウンター、マルチカラーのキッチンパネル、ガラスタイルのキッチンパネル、コルクフローリング、ベージュの床、茶色いキッチンカウンター) の写真
他の地域にあるラグジュアリーな中くらいなトラディショナルスタイルのおしゃれなウェット バー (ll型、アンダーカウンターシンク、ガラス扉のキャビネット、濃色木目調キャビネット、クオーツストーンカウンター、マルチカラーのキッチンパネル、ガラスタイルのキッチンパネル、コルクフローリング、ベージュの床、茶色いキッチンカウンター) の写真

Photo by: Jeffrey Edward Tryon
フィラデルフィアにある高級な小さなコンテンポラリースタイルのおしゃれなウェット バー (L型、アンダーカウンターシンク、フラットパネル扉のキャビネット、中間色木目調キャビネット、クオーツストーンカウンター、黒いキッチンパネル、石スラブのキッチンパネル、コルクフローリング、ベージュの床) の写真
フィラデルフィアにある高級な小さなコンテンポラリースタイルのおしゃれなウェット バー (L型、アンダーカウンターシンク、フラットパネル扉のキャビネット、中間色木目調キャビネット、クオーツストーンカウンター、黒いキッチンパネル、石スラブのキッチンパネル、コルクフローリング、ベージュの床) の写真
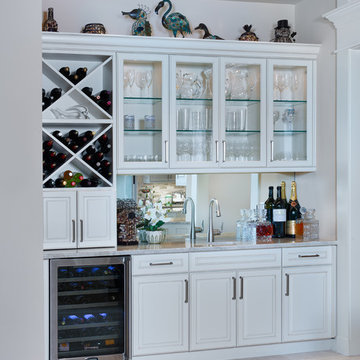
The adjacent wet bar was updated to match the white cabinets and quartzite countertop in the kitchen. As part of the design, Progressive added a large X-style wine rack and a storage garage for the bar blender, bottles of spirits, and other drink accessories. A seedy glass insert and accent lighting completed the transformation.
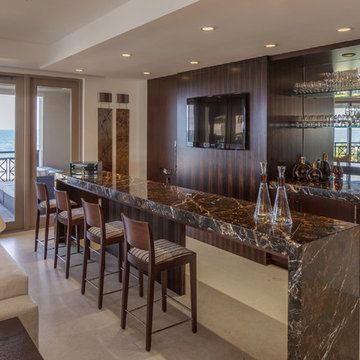
Bar area in large open floor plan social space. Details include custom-made 10-foot freestanding Michelangelo marble bar, Macassar ebony bar accents and shelves, zebrawood wall paneling with a flat-panel LED television.
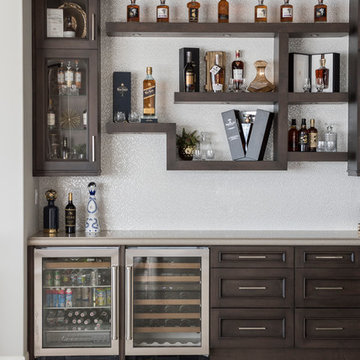
Design by 27 Diamonds Interior Design
www.27diamonds.com
オレンジカウンティにある中くらいなコンテンポラリースタイルのおしゃれなホームバー (L型、アンダーカウンターシンク、落し込みパネル扉のキャビネット、濃色木目調キャビネット、白いキッチンパネル、ライムストーンの床、白い床) の写真
オレンジカウンティにある中くらいなコンテンポラリースタイルのおしゃれなホームバー (L型、アンダーカウンターシンク、落し込みパネル扉のキャビネット、濃色木目調キャビネット、白いキッチンパネル、ライムストーンの床、白い床) の写真

Embarking on the design journey of Wabi Sabi Refuge, I immersed myself in the profound quest for tranquility and harmony. This project became a testament to the pursuit of a tranquil haven that stirs a deep sense of calm within. Guided by the essence of wabi-sabi, my intention was to curate Wabi Sabi Refuge as a sacred space that nurtures an ethereal atmosphere, summoning a sincere connection with the surrounding world. Deliberate choices of muted hues and minimalist elements foster an environment of uncluttered serenity, encouraging introspection and contemplation. Embracing the innate imperfections and distinctive qualities of the carefully selected materials and objects added an exquisite touch of organic allure, instilling an authentic reverence for the beauty inherent in nature's creations. Wabi Sabi Refuge serves as a sanctuary, an evocative invitation for visitors to embrace the sublime simplicity, find solace in the imperfect, and uncover the profound and tranquil beauty that wabi-sabi unveils.
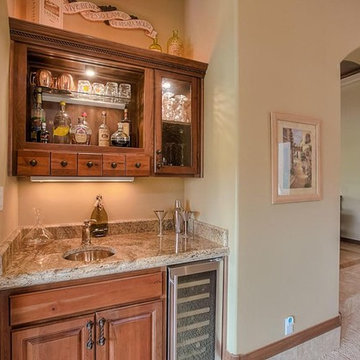
アルバカーキにあるお手頃価格のサンタフェスタイルのおしゃれなウェット バー (I型、アンダーカウンターシンク、レイズドパネル扉のキャビネット、中間色木目調キャビネット、御影石カウンター、ライムストーンの床) の写真
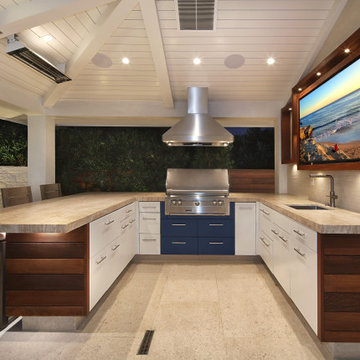
オレンジカウンティにあるお手頃価格の中くらいなトランジショナルスタイルのおしゃれな着席型バー (アンダーカウンターシンク、フラットパネル扉のキャビネット、白いキャビネット、クオーツストーンカウンター、ライムストーンの床、ベージュの床) の写真
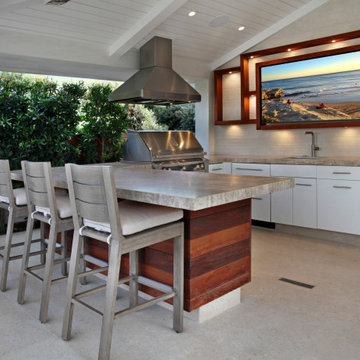
オレンジカウンティにあるお手頃価格の中くらいなトランジショナルスタイルのおしゃれな着席型バー (アンダーカウンターシンク、フラットパネル扉のキャビネット、白いキャビネット、クオーツストーンカウンター、ライムストーンの床、ベージュの床) の写真
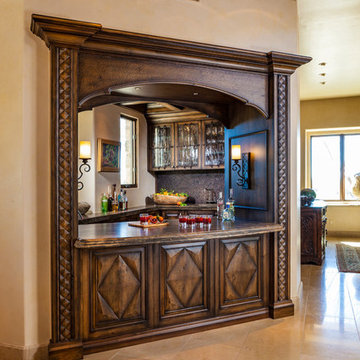
A unique home bar we designed in a triangular shape for maximum accessibility. With large pass-through windows and extravagant engravings, this is the ultimate home bar for large gatherings!
Designed by Design Directives, LLC., who are based in Scottsdale and serving throughout Phoenix, Paradise Valley, Cave Creek, Carefree, and Sedona.
For more about Design Directives, click here: https://susanherskerasid.com/
To learn more about this project, click here: https://susanherskerasid.com/urban-ranch/
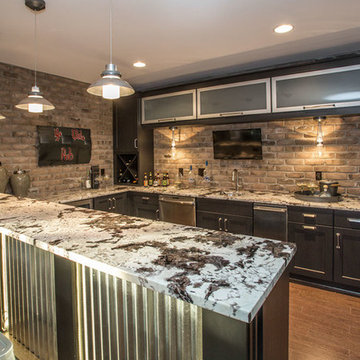
Greg Grupenhof
シンシナティにある高級な中くらいなモダンスタイルのおしゃれなウェット バー (ll型、アンダーカウンターシンク、ガラス扉のキャビネット、黒いキャビネット、御影石カウンター、ベージュキッチンパネル、コルクフローリング、レンガのキッチンパネル) の写真
シンシナティにある高級な中くらいなモダンスタイルのおしゃれなウェット バー (ll型、アンダーカウンターシンク、ガラス扉のキャビネット、黒いキャビネット、御影石カウンター、ベージュキッチンパネル、コルクフローリング、レンガのキッチンパネル) の写真
ブラウンの、グレーのホームバー (コルクフローリング、ライムストーンの床、アンダーカウンターシンク) の写真
1