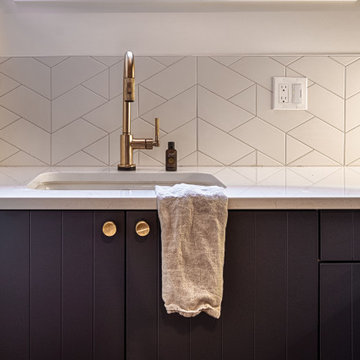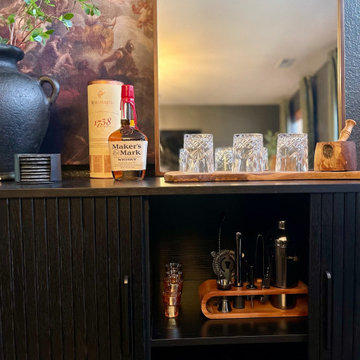黒いホームバー (ラミネートの床、茶色い床) の写真
絞り込み:
資材コスト
並び替え:今日の人気順
写真 1〜20 枚目(全 21 枚)
1/4
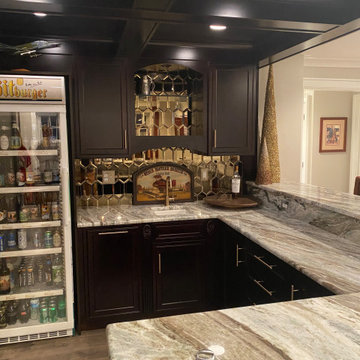
Coffered Ceiling Custom Made out of cabinetry trim
Custom Kraft-Maid Cabinet Line
Recessed light centered in each coffered ceiling square
Mirrored glass backsplash to mimic bar
High top bar side for elevated seating
Granite countertop
White granite under mount sink
Champagne bronze faucet and hardware
Built In style mini dishwasher (left of sink)
Glass shelving over sink for liquor bottles
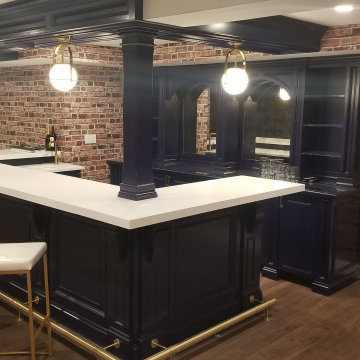
We designed and custom made this bar for our clients as part of their total basement makeover.T he bar has seating for 8, with additional seating for more at the table. This entire area is hidden away from the children's play area behind a bookcase hidden door. We also created the 160-bottle lighted, wine storage unit.
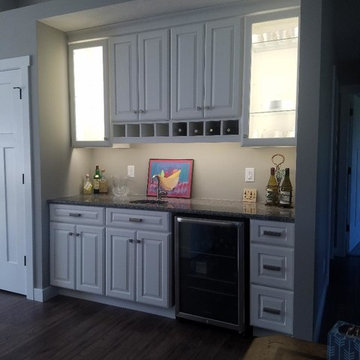
Medallion Cabinetry:
Brookhill Raised Panel
White Icing on Maple Wood
Smoke Island on Maple Wood (Not Shown)
Countertop:
Hand- Selected Granite- Caledonia
Accessories/ Fixtures:
Delta Single Handle Bar Faucet
C-Tech 16-Gauge Single Bowl
Amerock Hardware
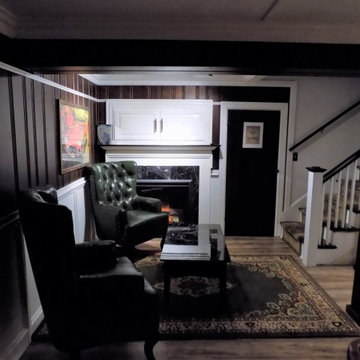
Full basement remodel featuring game room and wet bar.
Original stained knotty pine and custom picture-frame wainscoting.
Vintage billiard table and bar stools.
Hammered copper backsplash and decorative copper ceiling tiles.
Custom epoxy bar and countertops.
Custom mahogany cabinetry.
Electric fireplace with custom-built mantel and marble surround.
Vintage leather wingback chairs.
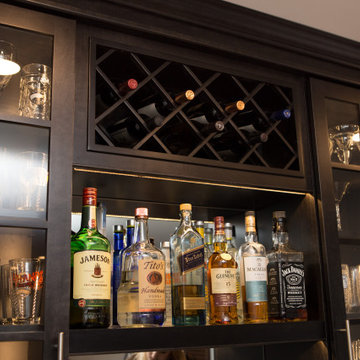
Wet bar storage featuring a wine rack and glass-front cabinetry.
シカゴにあるお手頃価格の広いトランジショナルスタイルのおしゃれなウェット バー (I型、アンダーカウンターシンク、落し込みパネル扉のキャビネット、グレーのキャビネット、御影石カウンター、ミラータイルのキッチンパネル、ラミネートの床、茶色い床、マルチカラーのキッチンカウンター) の写真
シカゴにあるお手頃価格の広いトランジショナルスタイルのおしゃれなウェット バー (I型、アンダーカウンターシンク、落し込みパネル扉のキャビネット、グレーのキャビネット、御影石カウンター、ミラータイルのキッチンパネル、ラミネートの床、茶色い床、マルチカラーのキッチンカウンター) の写真
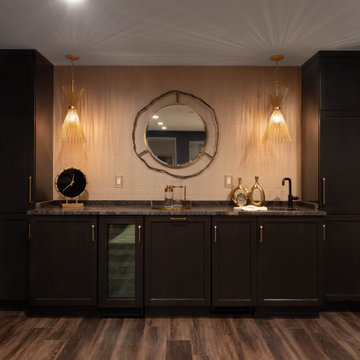
他の地域にあるラグジュアリーな小さなトランジショナルスタイルのおしゃれなウェット バー (I型、アンダーカウンターシンク、シェーカースタイル扉のキャビネット、濃色木目調キャビネット、御影石カウンター、ベージュキッチンパネル、ラミネートの床、茶色い床、黒いキッチンカウンター) の写真
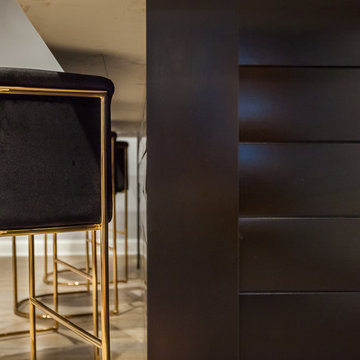
シカゴにあるトランジショナルスタイルのおしゃれな着席型バー (コの字型、アンダーカウンターシンク、シェーカースタイル扉のキャビネット、黒いキャビネット、クオーツストーンカウンター、ミラータイルのキッチンパネル、ラミネートの床、茶色い床、グレーのキッチンカウンター) の写真
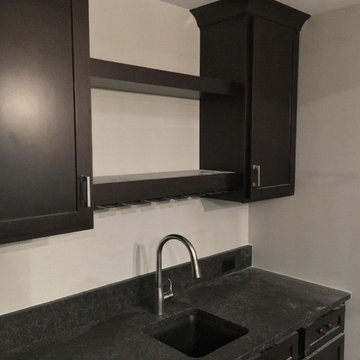
We have some photos of another stunning G.A. White Home. This home uses Marsh Furniture's Atlanta door style throughout the whole home to create a clean and modern look. Using a color palette of mostly gray, white, and black creates a sharp and classic look. of Let us know what you think!
Designer: Aaron Mauk
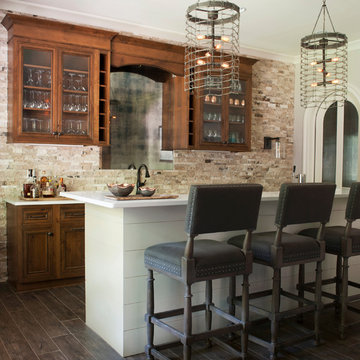
アトランタにある広いトランジショナルスタイルのおしゃれな着席型バー (ll型、アンダーカウンターシンク、ガラス扉のキャビネット、茶色いキャビネット、御影石カウンター、ベージュキッチンパネル、ラミネートの床、茶色い床) の写真
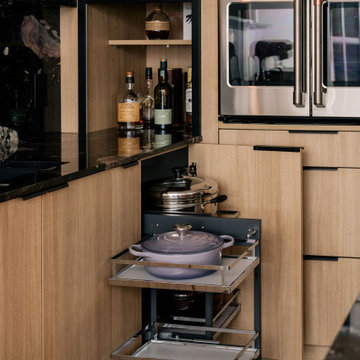
トロントにある高級な中くらいなモダンスタイルのおしゃれなウェット バー (L型、アンダーカウンターシンク、フラットパネル扉のキャビネット、淡色木目調キャビネット、黒いキッチンパネル、御影石のキッチンパネル、ラミネートの床、茶色い床、ベージュのキッチンカウンター) の写真
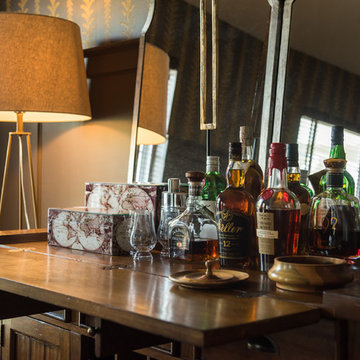
To add character into what felt like a square-box dining room, we utilized painted millwork, wallpaper, and custom shutters. We used the homeowners' existing dining set with the addition of two new end chairs from Stash. Keeping with the moody brown color scheme, a textured natural/brown/gray rug from Loloi adds softness to the room. Warm, low lighting finish off the room's ambiance.
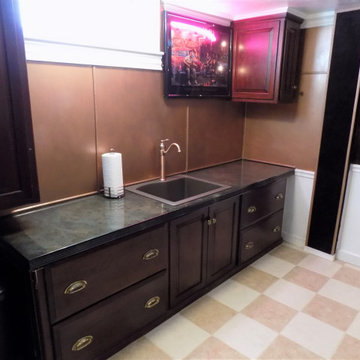
Full basement remodel featuring game room and wet bar.
Original stained knotty pine and custom picture-frame wainscoting.
Vintage billiard table and bar stools.
Hammered copper backsplash and decorative copper ceiling tiles.
Custom epoxy bar and countertops.
Custom mahogany cabinetry.
Electric fireplace with custom-built mantel and marble surround.
Vintage leather wingback chairs.
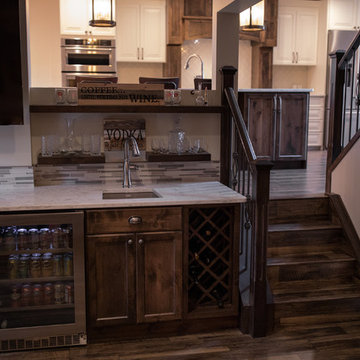
カルガリーにあるラグジュアリーな広いトラディショナルスタイルのおしゃれなウェット バー (I型、アンダーカウンターシンク、シェーカースタイル扉のキャビネット、濃色木目調キャビネット、クオーツストーンカウンター、グレーのキッチンパネル、ガラスタイルのキッチンパネル、ラミネートの床、茶色い床) の写真
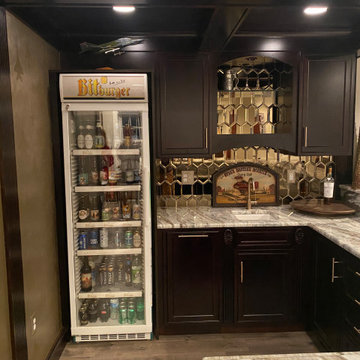
Coffered Ceiling Custom Made out of cabinetry trim
Custom Kraft-Maid Cabinet Line
Recessed light centered in each coffered ceiling square
Mirrored glass backsplash to mimic bar
High top bar side for elevated seating
Granite countertop
White granite under mount sink
Champagne bronze faucet and hardware
Built In style mini dishwasher (left of sink)
Glass shelving over sink for liquor bottles
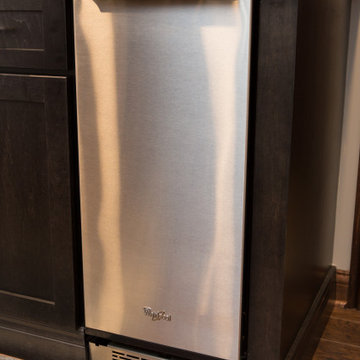
Narrow Whirlpool dishwasher in the basement wet bar.
シカゴにあるお手頃価格の広いトランジショナルスタイルのおしゃれなウェット バー (I型、アンダーカウンターシンク、落し込みパネル扉のキャビネット、茶色いキャビネット、御影石カウンター、ミラータイルのキッチンパネル、ラミネートの床、茶色い床、マルチカラーのキッチンカウンター) の写真
シカゴにあるお手頃価格の広いトランジショナルスタイルのおしゃれなウェット バー (I型、アンダーカウンターシンク、落し込みパネル扉のキャビネット、茶色いキャビネット、御影石カウンター、ミラータイルのキッチンパネル、ラミネートの床、茶色い床、マルチカラーのキッチンカウンター) の写真
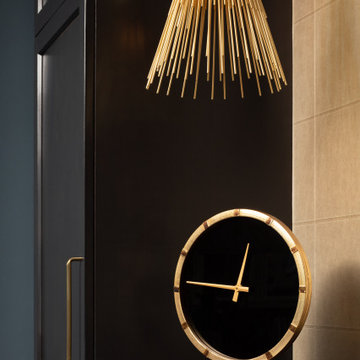
他の地域にあるラグジュアリーな小さなトランジショナルスタイルのおしゃれなウェット バー (I型、アンダーカウンターシンク、シェーカースタイル扉のキャビネット、濃色木目調キャビネット、御影石カウンター、ベージュキッチンパネル、ラミネートの床、茶色い床、黒いキッチンカウンター) の写真
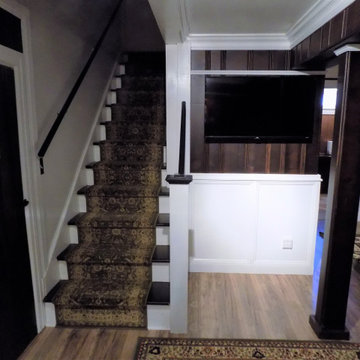
Full basement remodel featuring game room and wet bar.
Original stained knotty pine and custom picture-frame wainscoting.
Vintage billiard table and bar stools.
Hammered copper backsplash and decorative copper ceiling tiles.
Custom epoxy bar and countertops.
Custom mahogany cabinetry.
Electric fireplace with custom-built mantel and marble surround.
Vintage leather wingback chairs.
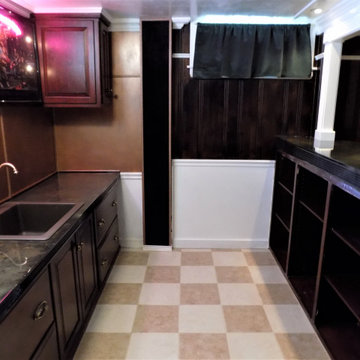
Full basement remodel featuring game room and wet bar.
Original stained knotty pine and custom picture-frame wainscoting.
Vintage billiard table and bar stools.
Hammered copper backsplash and decorative copper ceiling tiles.
Custom epoxy bar and countertops.
Custom mahogany cabinetry.
Electric fireplace with custom-built mantel and marble surround.
Vintage leather wingback chairs.
黒いホームバー (ラミネートの床、茶色い床) の写真
1
