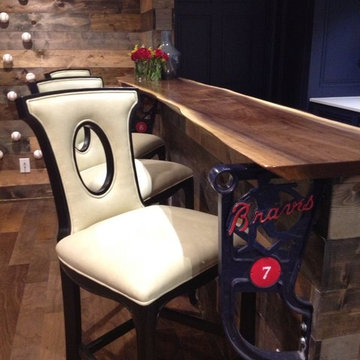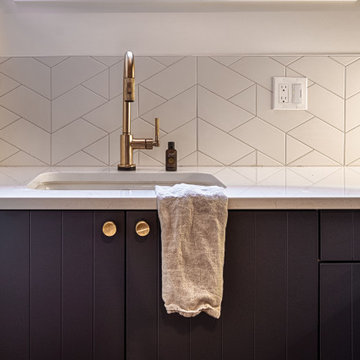黒いホームバー (竹フローリング、ラミネートの床) の写真
絞り込み:
資材コスト
並び替え:今日の人気順
写真 1〜20 枚目(全 54 枚)
1/4

シカゴにある中くらいなトランジショナルスタイルのおしゃれな着席型バー (L型、アンダーカウンターシンク、ガラス扉のキャビネット、黒いキャビネット、御影石カウンター、白いキッチンパネル、石タイルのキッチンパネル、ラミネートの床、グレーの床、ベージュのキッチンカウンター) の写真
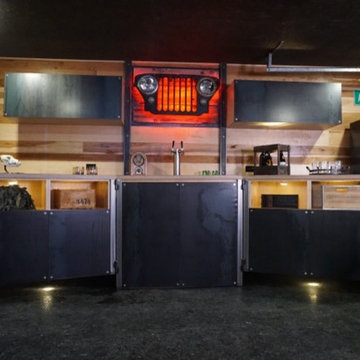
ソルトレイクシティにある高級な中くらいなラスティックスタイルのおしゃれなウェット バー (I型、シンクなし、フラットパネル扉のキャビネット、茶色いキッチンパネル、木材のキッチンパネル、ラミネートの床、黒い床) の写真
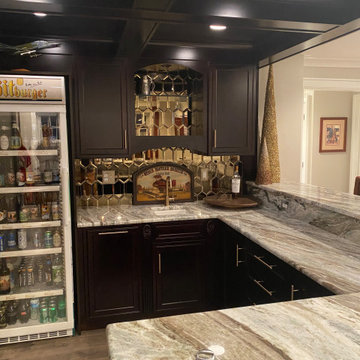
Coffered Ceiling Custom Made out of cabinetry trim
Custom Kraft-Maid Cabinet Line
Recessed light centered in each coffered ceiling square
Mirrored glass backsplash to mimic bar
High top bar side for elevated seating
Granite countertop
White granite under mount sink
Champagne bronze faucet and hardware
Built In style mini dishwasher (left of sink)
Glass shelving over sink for liquor bottles
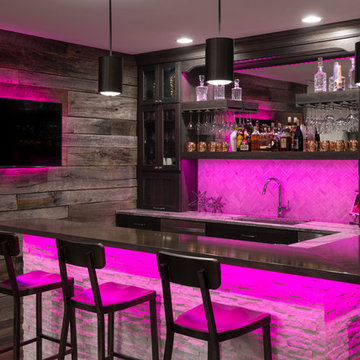
Girl's night in!
Photo Credit: Chris Whonsetler
インディアナポリスにあるラグジュアリーな広いコンテンポラリースタイルのおしゃれなホームバー (ラミネートの床) の写真
インディアナポリスにあるラグジュアリーな広いコンテンポラリースタイルのおしゃれなホームバー (ラミネートの床) の写真
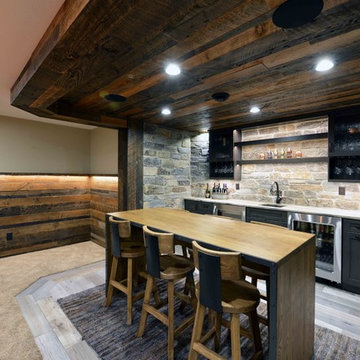
Robb Siverson Photography
他の地域にある広いラスティックスタイルのおしゃれな着席型バー (シェーカースタイル扉のキャビネット、グレーのキャビネット、珪岩カウンター、マルチカラーのキッチンパネル、石タイルのキッチンパネル、ラミネートの床) の写真
他の地域にある広いラスティックスタイルのおしゃれな着席型バー (シェーカースタイル扉のキャビネット、グレーのキャビネット、珪岩カウンター、マルチカラーのキッチンパネル、石タイルのキッチンパネル、ラミネートの床) の写真
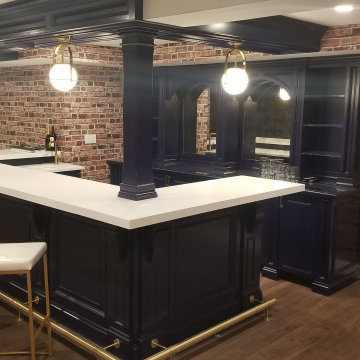
We designed and custom made this bar for our clients as part of their total basement makeover.T he bar has seating for 8, with additional seating for more at the table. This entire area is hidden away from the children's play area behind a bookcase hidden door. We also created the 160-bottle lighted, wine storage unit.
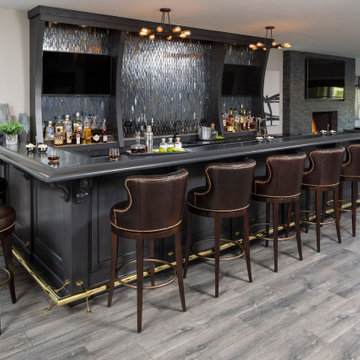
Martha O'Hara Interiors, Interior Design & Photo Styling
Please Note: All “related,” “similar,” and “sponsored” products tagged or listed by Houzz are not actual products pictured. They have not been approved by Martha O’Hara Interiors nor any of the professionals credited. For information about our work, please contact design@oharainteriors.com.

Elegant Wine Bar with Drop-Down Television
サンフランシスコにあるお手頃価格の小さなモダンスタイルのおしゃれなウェット バー (I型、シンクなし、フラットパネル扉のキャビネット、ラミネートカウンター、青いキッチンパネル、ラミネートの床、マルチカラーの床) の写真
サンフランシスコにあるお手頃価格の小さなモダンスタイルのおしゃれなウェット バー (I型、シンクなし、フラットパネル扉のキャビネット、ラミネートカウンター、青いキッチンパネル、ラミネートの床、マルチカラーの床) の写真
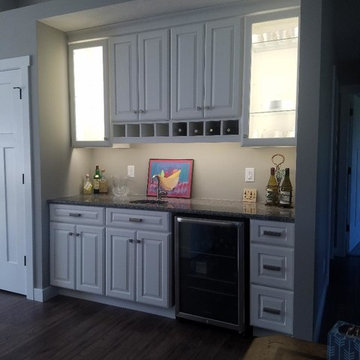
Medallion Cabinetry:
Brookhill Raised Panel
White Icing on Maple Wood
Smoke Island on Maple Wood (Not Shown)
Countertop:
Hand- Selected Granite- Caledonia
Accessories/ Fixtures:
Delta Single Handle Bar Faucet
C-Tech 16-Gauge Single Bowl
Amerock Hardware
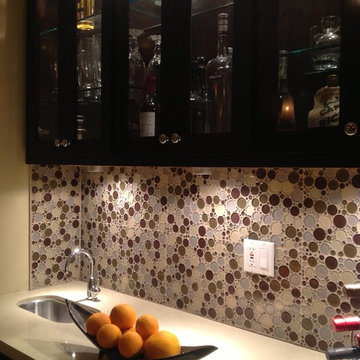
ロサンゼルスにあるお手頃価格の小さなトラディショナルスタイルのおしゃれなウェット バー (I型、シェーカースタイル扉のキャビネット、濃色木目調キャビネット、人工大理石カウンター、マルチカラーのキッチンパネル、竹フローリング、ベージュの床、アンダーカウンターシンク、モザイクタイルのキッチンパネル) の写真
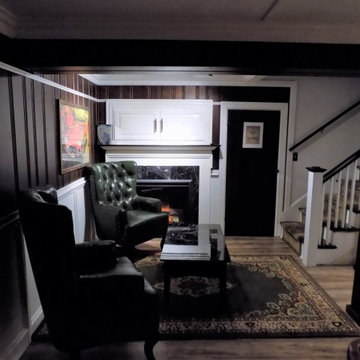
Full basement remodel featuring game room and wet bar.
Original stained knotty pine and custom picture-frame wainscoting.
Vintage billiard table and bar stools.
Hammered copper backsplash and decorative copper ceiling tiles.
Custom epoxy bar and countertops.
Custom mahogany cabinetry.
Electric fireplace with custom-built mantel and marble surround.
Vintage leather wingback chairs.
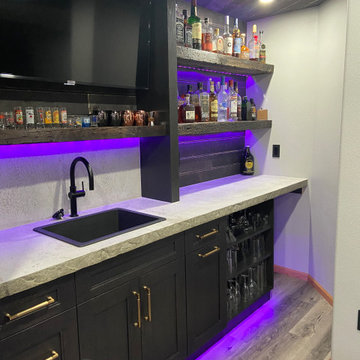
The client wanted to add in a basement bar to the living room space, so we took some unused space in the storage area and gained the bar space. We updated all of the flooring, paint and removed the living room built-ins. We also added stone to the fireplace and a mantle.
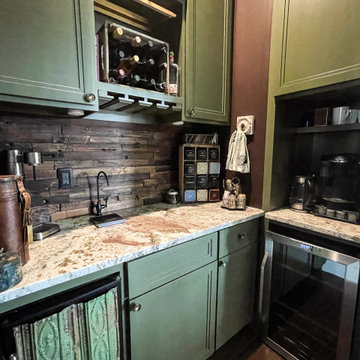
Dry bar is outfitted with reverse osmosis, a wine rack, small wine refrigerator, tea and coffee area. The recessed panel cabinets are accompanied with a rustic wooden backsplash.
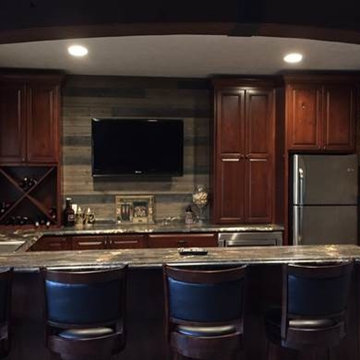
Accent wall perfect for creating warm spaces. Using UFP Edge Rustic Barnwood for project.
他の地域にある中くらいなコンテンポラリースタイルのおしゃれなウェット バー (I型、ドロップインシンク、フラットパネル扉のキャビネット、中間色木目調キャビネット、大理石カウンター、マルチカラーのキッチンパネル、木材のキッチンパネル、ラミネートの床、マルチカラーの床) の写真
他の地域にある中くらいなコンテンポラリースタイルのおしゃれなウェット バー (I型、ドロップインシンク、フラットパネル扉のキャビネット、中間色木目調キャビネット、大理石カウンター、マルチカラーのキッチンパネル、木材のキッチンパネル、ラミネートの床、マルチカラーの床) の写真
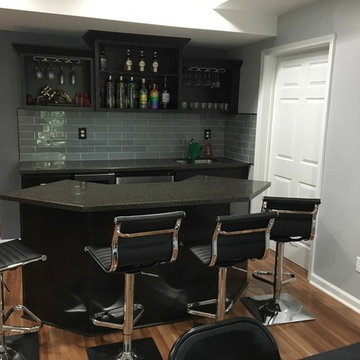
Sharmaine Nelson
アトランタにある低価格の小さなトラディショナルスタイルのおしゃれなウェット バー (ll型、アンダーカウンターシンク、シェーカースタイル扉のキャビネット、濃色木目調キャビネット、人工大理石カウンター、グレーのキッチンパネル、ガラスタイルのキッチンパネル、ラミネートの床、ベージュの床) の写真
アトランタにある低価格の小さなトラディショナルスタイルのおしゃれなウェット バー (ll型、アンダーカウンターシンク、シェーカースタイル扉のキャビネット、濃色木目調キャビネット、人工大理石カウンター、グレーのキッチンパネル、ガラスタイルのキッチンパネル、ラミネートの床、ベージュの床) の写真
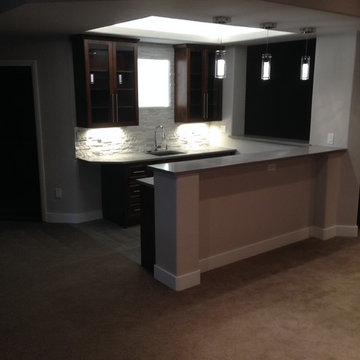
デンバーにある高級な中くらいなモダンスタイルのおしゃれなウェット バー (ll型、アンダーカウンターシンク、シェーカースタイル扉のキャビネット、濃色木目調キャビネット、コンクリートカウンター、白いキッチンパネル、石タイルのキッチンパネル、ラミネートの床、グレーの床) の写真
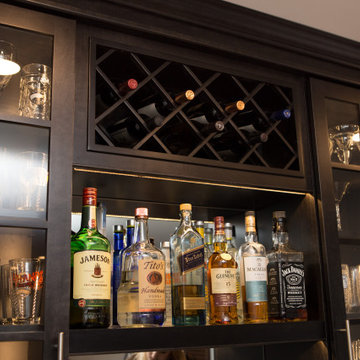
Wet bar storage featuring a wine rack and glass-front cabinetry.
シカゴにあるお手頃価格の広いトランジショナルスタイルのおしゃれなウェット バー (I型、アンダーカウンターシンク、落し込みパネル扉のキャビネット、グレーのキャビネット、御影石カウンター、ミラータイルのキッチンパネル、ラミネートの床、茶色い床、マルチカラーのキッチンカウンター) の写真
シカゴにあるお手頃価格の広いトランジショナルスタイルのおしゃれなウェット バー (I型、アンダーカウンターシンク、落し込みパネル扉のキャビネット、グレーのキャビネット、御影石カウンター、ミラータイルのキッチンパネル、ラミネートの床、茶色い床、マルチカラーのキッチンカウンター) の写真
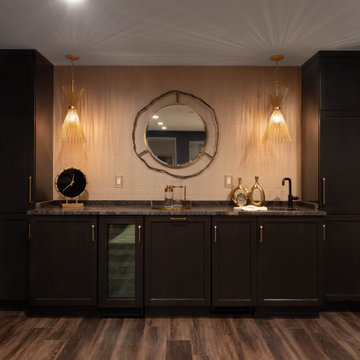
他の地域にあるラグジュアリーな小さなトランジショナルスタイルのおしゃれなウェット バー (I型、アンダーカウンターシンク、シェーカースタイル扉のキャビネット、濃色木目調キャビネット、御影石カウンター、ベージュキッチンパネル、ラミネートの床、茶色い床、黒いキッチンカウンター) の写真
黒いホームバー (竹フローリング、ラミネートの床) の写真
1
