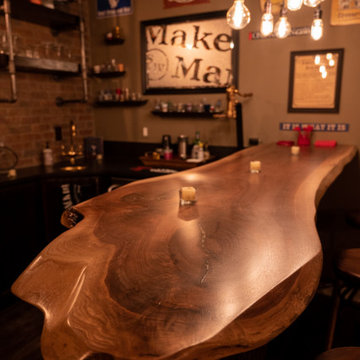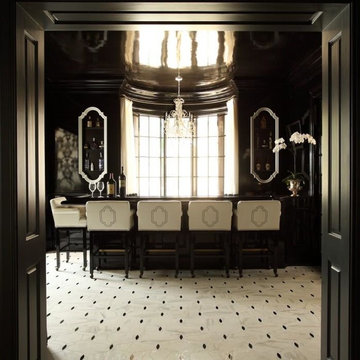黒いホームバー (珪岩カウンター、木材カウンター) の写真
絞り込み:
資材コスト
並び替え:今日の人気順
写真 1〜20 枚目(全 632 枚)
1/4

シカゴにある高級な広いトランジショナルスタイルのおしゃれなウェット バー (アンダーカウンターシンク、黒いキャビネット、珪岩カウンター、マルチカラーのキッチンパネル、黒いキッチンカウンター、L型、シェーカースタイル扉のキャビネット) の写真

Despite the rustic look, the custom glass and cabinets made the room look modern and clean. I enjoy the balance of the two design elements.
ローリーにある高級な小さなラスティックスタイルのおしゃれなウェット バー (アンダーカウンターシンク、ガラス扉のキャビネット、淡色木目調キャビネット、木材カウンター、グレーのキッチンパネル、石スラブのキッチンパネル、濃色無垢フローリング、茶色い床) の写真
ローリーにある高級な小さなラスティックスタイルのおしゃれなウェット バー (アンダーカウンターシンク、ガラス扉のキャビネット、淡色木目調キャビネット、木材カウンター、グレーのキッチンパネル、石スラブのキッチンパネル、濃色無垢フローリング、茶色い床) の写真
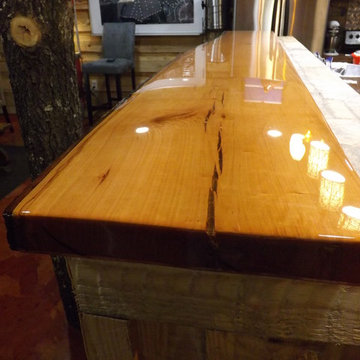
Solid Oak Slab With Live Edge, Fit to Stone Work Along Back Edge with Epoxy High Gloss Finish
アトランタにある高級な中くらいなラスティックスタイルのおしゃれな着席型バー (I型、木材カウンター、コンクリートの床、茶色い床) の写真
アトランタにある高級な中くらいなラスティックスタイルのおしゃれな着席型バー (I型、木材カウンター、コンクリートの床、茶色い床) の写真

ボストンにあるラグジュアリーな広いコンテンポラリースタイルのおしゃれなウェット バー (I型、アンダーカウンターシンク、フラットパネル扉のキャビネット、グレーのキャビネット、珪岩カウンター、白いキッチンパネル、モザイクタイルのキッチンパネル、濃色無垢フローリング、白いキッチンカウンター) の写真

Shimmery penny tiles, deep cabinetry and earthy wood tops are the perfect finishes for this basement bar.
エドモントンにある高級な中くらいなおしゃれなウェット バー (ll型、アンダーカウンターシンク、落し込みパネル扉のキャビネット、黒いキャビネット、木材カウンター、モザイクタイルのキッチンパネル、磁器タイルの床、グレーの床、茶色いキッチンカウンター) の写真
エドモントンにある高級な中くらいなおしゃれなウェット バー (ll型、アンダーカウンターシンク、落し込みパネル扉のキャビネット、黒いキャビネット、木材カウンター、モザイクタイルのキッチンパネル、磁器タイルの床、グレーの床、茶色いキッチンカウンター) の写真

Here you can see the corner of the custom thermally broken steel wine cellar on the far left.
ブリッジポートにある高級な小さなコンテンポラリースタイルのおしゃれな着席型バー (ll型、木材カウンター、グレーのキッチンパネル、濃色無垢フローリング、茶色い床、茶色いキッチンカウンター) の写真
ブリッジポートにある高級な小さなコンテンポラリースタイルのおしゃれな着席型バー (ll型、木材カウンター、グレーのキッチンパネル、濃色無垢フローリング、茶色い床、茶色いキッチンカウンター) の写真

Built by: Ruben Alamillo
ruby2sday52@gmail.com
951.941.8304
This bar features a wine refrigerator at each end and doors applied to match the cabinet doors.
Materials used for this project are a 36”x 12’ Parota live edge slab for the countertop, paint grade plywood for the cabinets, and 1/2” x 2” x 12” wood planks that were painted & textured for the wall background. The shelves and decor provided by the designer.

WHERE TO GO TO FLOW
more photos at http://www.kylacoburndesigns.com/the-roots-bar-nbc-jimmy-fallon-dressing-room
On Friday afternoon, The Roots backstage room had white walls and gray floors and ceilings. By Monday, we wanted to surprise them with their own (stocked) Brooklyn bar. New brick walls were added and tagged with Nina Simone, vintage mint booths, a live-edge table top, custom light fixtures, and details create a chill spot. Antler bottle openers, Moroccan rugs, hat holders to display Tariq’s collection, vintage bar-ware and shakers... The collected parts are all as authentic as The Roots.
“I wanted to give the Roots a real spot to feel good and hang in, not just a place to change. The bottle cap tramp art and history / cultural references of the collected items in this room were a tribute to the smart timelessness of the band… and of course we made sure that the bar was fully stocked…” - Kyla
Design Deep Dives Industrial sculpture from a mill in New Bedford, MA, tramp art sculpture made from prohibition era bottle caps, Arthur Umanoff chairs, upcycled steel door, bent steel sculptural lamp (Detroit artist)

A close friend of one of our owners asked for some help, inspiration, and advice in developing an area in the mezzanine level of their commercial office/shop so that they could entertain friends, family, and guests. They wanted a bar area, a poker area, and seating area in a large open lounge space. So although this was not a full-fledged Four Elements project, it involved a Four Elements owner's design ideas and handiwork, a few Four Elements sub-trades, and a lot of personal time to help bring it to fruition. You will recognize similar design themes as used in the Four Elements office like barn-board features, live edge wood counter-tops, and specialty LED lighting seen in many of our projects. And check out the custom poker table and beautiful rope/beam light fixture constructed by our very own Peter Russell. What a beautiful and cozy space!

ミネアポリスにある広いビーチスタイルのおしゃれな着席型バー (シェーカースタイル扉のキャビネット、青いキャビネット、木材カウンター、レンガのキッチンパネル、コンクリートの床、グレーの床、茶色いキッチンカウンター、アンダーカウンターシンク) の写真

This is a Craftsman home in Denver’s Hilltop neighborhood. We added a family room, mudroom and kitchen to the back of the home.
デンバーにある高級な中くらいなトランジショナルスタイルのおしゃれなドライ バー (I型、黒いキッチンパネル、磁器タイルのキッチンパネル、フラットパネル扉のキャビネット、黒いキャビネット、珪岩カウンター、白いキッチンカウンター) の写真
デンバーにある高級な中くらいなトランジショナルスタイルのおしゃれなドライ バー (I型、黒いキッチンパネル、磁器タイルのキッチンパネル、フラットパネル扉のキャビネット、黒いキャビネット、珪岩カウンター、白いキッチンカウンター) の写真

バンクーバーにあるお手頃価格の中くらいなトラディショナルスタイルのおしゃれな着席型バー (L型、フラットパネル扉のキャビネット、濃色木目調キャビネット、珪岩カウンター、グレーのキッチンパネル、木材のキッチンパネル、無垢フローリング、グレーの床、グレーのキッチンカウンター) の写真

Aperture Vision Photography
他の地域にある高級な中くらいなミッドセンチュリースタイルのおしゃれなウェット バー (I型、アンダーカウンターシンク、木材カウンター、黒いキャビネット、緑のキッチンパネル、スレートの床、スレートのキッチンパネル、茶色いキッチンカウンター、落し込みパネル扉のキャビネット) の写真
他の地域にある高級な中くらいなミッドセンチュリースタイルのおしゃれなウェット バー (I型、アンダーカウンターシンク、木材カウンター、黒いキャビネット、緑のキッチンパネル、スレートの床、スレートのキッチンパネル、茶色いキッチンカウンター、落し込みパネル扉のキャビネット) の写真

Our client wanted to transform their home office into a room which they could get more use from, whilst taking advantage of the location it was at. With patio doors leading to their garden, a spot they spent lots of time socialising in, it made sense to create a home bar. This project was designed, supplied & installed by our team.
Would you like to create something similar in your home? We would love to hear from you. Enquire today by sending us a message.
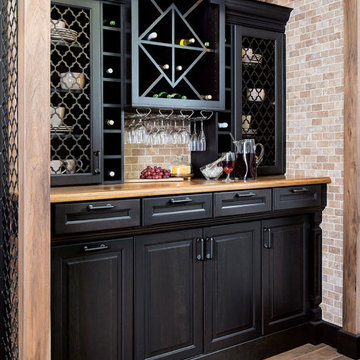
オーランドにある高級な中くらいなラスティックスタイルのおしゃれなウェット バー (I型、シンクなし、レイズドパネル扉のキャビネット、黒いキャビネット、木材カウンター、淡色無垢フローリング、茶色い床) の写真
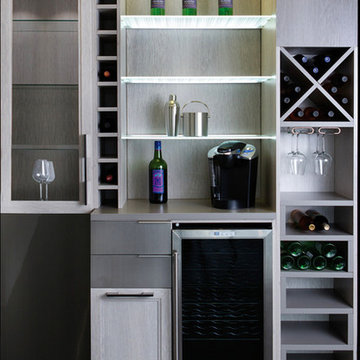
Floor-to-Ceiling Wine Bar
他の地域にある小さなコンテンポラリースタイルのおしゃれなホームバー (I型、シンクなし、フラットパネル扉のキャビネット、グレーのキャビネット、木材カウンター) の写真
他の地域にある小さなコンテンポラリースタイルのおしゃれなホームバー (I型、シンクなし、フラットパネル扉のキャビネット、グレーのキャビネット、木材カウンター) の写真
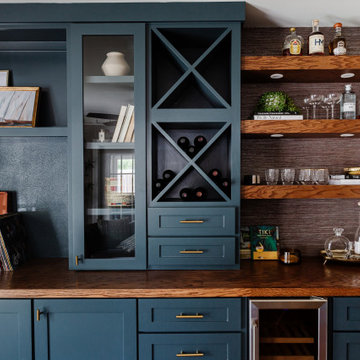
Created space for a wall mounted TV as well as additional wine storage. Finished with some glass cabinet doors with gold accent hardware.
ダラスにある高級な中くらいなモダンスタイルのおしゃれなドライ バー (I型、シェーカースタイル扉のキャビネット、青いキャビネット、木材カウンター、濃色無垢フローリング、茶色い床、茶色いキッチンカウンター) の写真
ダラスにある高級な中くらいなモダンスタイルのおしゃれなドライ バー (I型、シェーカースタイル扉のキャビネット、青いキャビネット、木材カウンター、濃色無垢フローリング、茶色い床、茶色いキッチンカウンター) の写真
黒いホームバー (珪岩カウンター、木材カウンター) の写真
1

