黒いホームバー (クオーツストーンカウンター、人工大理石カウンター) の写真
絞り込み:
資材コスト
並び替え:今日の人気順
写真 1〜20 枚目(全 717 枚)
1/4

Photo Credit: Studio Three Beau
他の地域にあるお手頃価格の小さなコンテンポラリースタイルのおしゃれなウェット バー (ll型、アンダーカウンターシンク、落し込みパネル扉のキャビネット、黒いキャビネット、クオーツストーンカウンター、黒いキッチンパネル、セラミックタイルのキッチンパネル、磁器タイルの床、茶色い床、白いキッチンカウンター) の写真
他の地域にあるお手頃価格の小さなコンテンポラリースタイルのおしゃれなウェット バー (ll型、アンダーカウンターシンク、落し込みパネル扉のキャビネット、黒いキャビネット、クオーツストーンカウンター、黒いキッチンパネル、セラミックタイルのキッチンパネル、磁器タイルの床、茶色い床、白いキッチンカウンター) の写真

Joshua Lawrence Studios
他の地域にある小さなトランジショナルスタイルのおしゃれなウェット バー (I型、アンダーカウンターシンク、シェーカースタイル扉のキャビネット、黒いキャビネット、グレーのキッチンパネル、サブウェイタイルのキッチンパネル、濃色無垢フローリング、茶色い床、白いキッチンカウンター、クオーツストーンカウンター) の写真
他の地域にある小さなトランジショナルスタイルのおしゃれなウェット バー (I型、アンダーカウンターシンク、シェーカースタイル扉のキャビネット、黒いキャビネット、グレーのキッチンパネル、サブウェイタイルのキッチンパネル、濃色無垢フローリング、茶色い床、白いキッチンカウンター、クオーツストーンカウンター) の写真
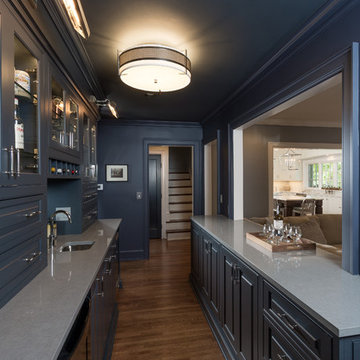
Todd Yarrington
コロンバスにある高級な中くらいなトランジショナルスタイルのおしゃれなウェット バー (ll型、アンダーカウンターシンク、インセット扉のキャビネット、青いキャビネット、クオーツストーンカウンター、ミラータイルのキッチンパネル、無垢フローリング) の写真
コロンバスにある高級な中くらいなトランジショナルスタイルのおしゃれなウェット バー (ll型、アンダーカウンターシンク、インセット扉のキャビネット、青いキャビネット、クオーツストーンカウンター、ミラータイルのキッチンパネル、無垢フローリング) の写真

デンバーにある広いトランジショナルスタイルのおしゃれな着席型バー (レイズドパネル扉のキャビネット、グレーのキャビネット、グレーのキッチンパネル、コの字型、アンダーカウンターシンク、クオーツストーンカウンター、大理石のキッチンパネル、カーペット敷き、マルチカラーの床) の写真

Another stunning home we got to work alongside with G.A. White Homes. It has a clean, modern look with elements that make it cozy and welcoming. With a focus on strong lines, a neutral color palette, and unique lighting creates a classic look that will be enjoyed for years to come.
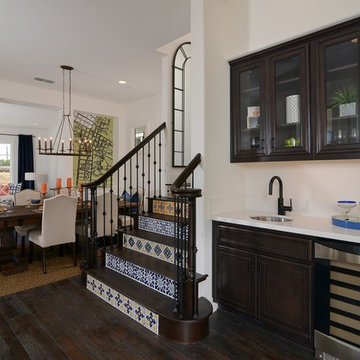
Brian Kellogg
サクラメントにある地中海スタイルのおしゃれなウェット バー (I型、アンダーカウンターシンク、レイズドパネル扉のキャビネット、濃色木目調キャビネット、クオーツストーンカウンター、白いキッチンパネル、濃色無垢フローリング) の写真
サクラメントにある地中海スタイルのおしゃれなウェット バー (I型、アンダーカウンターシンク、レイズドパネル扉のキャビネット、濃色木目調キャビネット、クオーツストーンカウンター、白いキッチンパネル、濃色無垢フローリング) の写真

The small, yet statement-making bar is located in a great area: between the living room and around the corner from the kitchen. This way, you won't miss a segment of your favorite TV show or sports team playing. The large drawers keep cups and utensils out of site until they're ready to use. The open shelving can display more interesting accessories or your favorite drinks. And the small sink ensures your dishes are clean and ready for the next get-together.

ヒューストンにあるラグジュアリーな中くらいなモダンスタイルのおしゃれなドライ バー (ll型、シェーカースタイル扉のキャビネット、黒いキャビネット、人工大理石カウンター、白いキッチンパネル、サブウェイタイルのキッチンパネル、トラバーチンの床、ベージュの床、白いキッチンカウンター) の写真

Modern Architecture and Refurbishment - Balmoral
The objective of this residential interior refurbishment was to create a bright open-plan aesthetic fit for a growing family. The client employed Cradle to project manage the job, which included developing a master plan for the modern architecture and interior design of the project. Cradle worked closely with AIM Building Contractors on the execution of the refurbishment, as well as Graeme Nash from Optima Joinery and Frances Wellham Design for some of the furniture finishes.
The staged refurbishment required the expansion of several areas in the home. By improving the residential ceiling design in the living and dining room areas, we were able to increase the flow of light and expand the space. A focal point of the home design, the entertaining hub features a beautiful wine bar with elegant brass edging and handles made from Mother of Pearl, a recurring theme of the residential design.
Following high end kitchen design trends, Cradle developed a cutting edge kitchen design that harmonized with the home's new aesthetic. The kitchen was identified as key, so a range of cooking products by Gaggenau were specified for the project. Complementing the modern architecture and design of this home, Corian bench tops were chosen to provide a beautiful and durable surface, which also allowed a brass edge detail to be securely inserted into the bench top. This integrated well with the surrounding tiles, caesar stone and joinery.
High-end finishes are a defining factor of this luxury residential house design. As such, the client wanted to create a statement using some of the key materials. Mutino tiling on the kitchen island and in living area niches achieved the desired look in these areas. Lighting also plays an important role throughout the space and was used to highlight the materials and the large ceiling voids. Lighting effects were achieved with the addition of concealed LED lights, recessed LED down lights and a striking black linear up/down LED profile.
The modern architecture and refurbishment of this beachside home also includes a new relocated laundry, powder room, study room and en-suite for the downstairs bedrooms.

Custom wet bar with island featuring rustic wood beams and pendant lighting.
ミネアポリスにあるお手頃価格の広いカントリー風のおしゃれな着席型バー (ll型、アンダーカウンターシンク、シェーカースタイル扉のキャビネット、黒いキャビネット、クオーツストーンカウンター、白いキッチンパネル、サブウェイタイルのキッチンパネル、クッションフロア、グレーの床、白いキッチンカウンター) の写真
ミネアポリスにあるお手頃価格の広いカントリー風のおしゃれな着席型バー (ll型、アンダーカウンターシンク、シェーカースタイル扉のキャビネット、黒いキャビネット、クオーツストーンカウンター、白いキッチンパネル、サブウェイタイルのキッチンパネル、クッションフロア、グレーの床、白いキッチンカウンター) の写真

ロサンゼルスにある中くらいなカントリー風のおしゃれなドライ バー (濃色無垢フローリング、黒い床、I型、シンクなし、ルーバー扉のキャビネット、黒いキャビネット、クオーツストーンカウンター、白いキッチンパネル、木材のキッチンパネル、黒いキッチンカウンター) の写真

Birchwood Construction had the pleasure of working with Jonathan Lee Architects to revitalize this beautiful waterfront cottage. Located in the historic Belvedere Club community, the home's exterior design pays homage to its original 1800s grand Southern style. To honor the iconic look of this era, Birchwood craftsmen cut and shaped custom rafter tails and an elegant, custom-made, screen door. The home is framed by a wraparound front porch providing incomparable Lake Charlevoix views.
The interior is embellished with unique flat matte-finished countertops in the kitchen. The raw look complements and contrasts with the high gloss grey tile backsplash. Custom wood paneling captures the cottage feel throughout the rest of the home. McCaffery Painting and Decorating provided the finishing touches by giving the remodeled rooms a fresh coat of paint.
Photo credit: Phoenix Photographic

タンパにある高級な小さなコンテンポラリースタイルのおしゃれなウェット バー (I型、ドロップインシンク、ガラス扉のキャビネット、濃色木目調キャビネット、クオーツストーンカウンター、グレーのキッチンパネル、ボーダータイルのキッチンパネル、セラミックタイルの床、白い床、白いキッチンカウンター) の写真
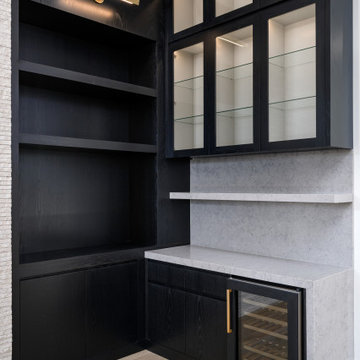
フェニックスにある小さなモダンスタイルのおしゃれなドライ バー (I型、フラットパネル扉のキャビネット、黒いキャビネット、クオーツストーンカウンター、クオーツストーンのキッチンパネル) の写真
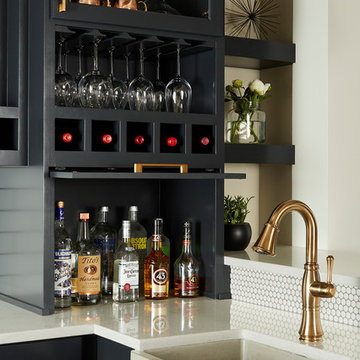
Custom garage door style liquor cabinet and concrete sink.
ミネアポリスにあるラグジュアリーな広いトランジショナルスタイルのおしゃれなホームバー (コの字型、アンダーカウンターシンク、落し込みパネル扉のキャビネット、黒いキャビネット、クオーツストーンカウンター、白いキッチンパネル、サブウェイタイルのキッチンパネル) の写真
ミネアポリスにあるラグジュアリーな広いトランジショナルスタイルのおしゃれなホームバー (コの字型、アンダーカウンターシンク、落し込みパネル扉のキャビネット、黒いキャビネット、クオーツストーンカウンター、白いキッチンパネル、サブウェイタイルのキッチンパネル) の写真

Similarly to the kitchen, we decided to anchor both sides of the built-ins with floor-to-ceiling towers. The clean lines of the cabinetry and sleekness of the open shelves are balanced out by a decorative arch in the center that gives the built-ins the classic touch our client was drawn to. We completed the built-in design with sleek glass shelving to display decorative barware and accessories.
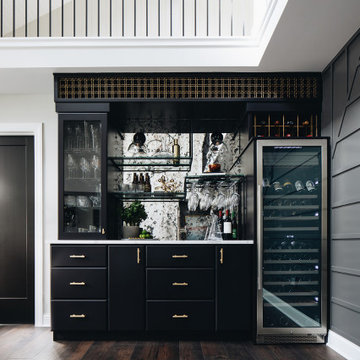
シカゴにあるお手頃価格の中くらいなトランジショナルスタイルのおしゃれなホームバー (I型、フラットパネル扉のキャビネット、黒いキャビネット、クオーツストーンカウンター、マルチカラーのキッチンパネル、ミラータイルのキッチンパネル、無垢フローリング、茶色い床、白いキッチンカウンター) の写真
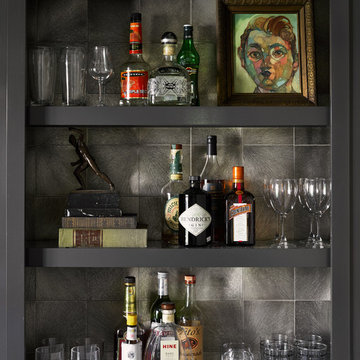
Photo by Gieves Anderson
ナッシュビルにある高級な小さなコンテンポラリースタイルのおしゃれな着席型バー (I型、オープンシェルフ、グレーのキャビネット、クオーツストーンカウンター、グレーのキッチンパネル、濃色無垢フローリング、グレーのキッチンカウンター、メタルタイルのキッチンパネル) の写真
ナッシュビルにある高級な小さなコンテンポラリースタイルのおしゃれな着席型バー (I型、オープンシェルフ、グレーのキャビネット、クオーツストーンカウンター、グレーのキッチンパネル、濃色無垢フローリング、グレーのキッチンカウンター、メタルタイルのキッチンパネル) の写真

Glass shelves were span between cabinets for alcohol bottle storage. Behind the glass shelves is a sheet of back painted glass that is lit behind to create a fun environment for entertaining.

This pantry isn't just a pantry! This pantry is actually a scullery, where auxiliary kitchen duties are more than welcome. This countertop is the perfect baker's corner; complete with plenty of storage and a farmhouse sink.
Meyer Design
黒いホームバー (クオーツストーンカウンター、人工大理石カウンター) の写真
1