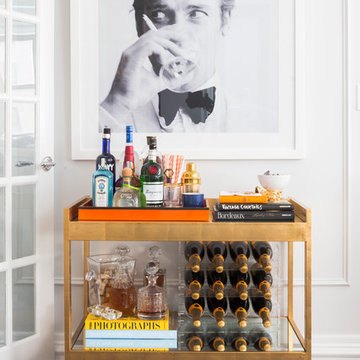ベージュの、白いホームバー (コンクリートの床、濃色無垢フローリング、合板フローリング) の写真
絞り込み:
資材コスト
並び替え:今日の人気順
写真 1〜20 枚目(全 911 枚)

メルボルンにある高級な広いコンテンポラリースタイルのおしゃれなホームバー (L型、黒いキャビネット、大理石カウンター、グレーのキッチンパネル、大理石のキッチンパネル、コンクリートの床、グレーの床、グレーのキッチンカウンター) の写真

Transitional wet bar built into the wall with built-in shelving, inset wood cabinetry, white countertop, stainless steel faucet, and dark hardwood flooring.

Built in bars are a great addition to any space. The additional storage, prep space, and appliances compliment and add to the usability of the kitchen. A built in fridge, ice maker and freezer and copper prep sink all fit nicely in this snug space. The glass door cabinets are great for storage and display.

マイアミにある高級な中くらいなおしゃれなホームバー (I型、落し込みパネル扉のキャビネット、白いキャビネット、珪岩カウンター、白いキッチンパネル、サブウェイタイルのキッチンパネル、濃色無垢フローリング、白いキッチンカウンター) の写真

White shaker cabinets were used in this butler's pantry between the kitchen and the dining room. White beadboard was used on the walls to add architectural interest. The wall cabinets have glass doors with traditional mullions. Closed storage on the bottom. Marble looking quartz is a durable surface for this area of the house.

Mountain Peek is a custom residence located within the Yellowstone Club in Big Sky, Montana. The layout of the home was heavily influenced by the site. Instead of building up vertically the floor plan reaches out horizontally with slight elevations between different spaces. This allowed for beautiful views from every space and also gave us the ability to play with roof heights for each individual space. Natural stone and rustic wood are accented by steal beams and metal work throughout the home.
(photos by Whitney Kamman)

Chris and Cami Photography
チャールストンにあるトラディショナルスタイルのおしゃれなウェット バー (I型、ドロップインシンク、ガラス扉のキャビネット、グレーのキャビネット、マルチカラーのキッチンパネル、濃色無垢フローリング) の写真
チャールストンにあるトラディショナルスタイルのおしゃれなウェット バー (I型、ドロップインシンク、ガラス扉のキャビネット、グレーのキャビネット、マルチカラーのキッチンパネル、濃色無垢フローリング) の写真
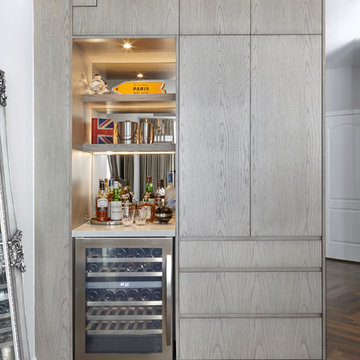
トロントにある高級な中くらいなモダンスタイルのおしゃれなホームバー (I型、シンクなし、フラットパネル扉のキャビネット、淡色木目調キャビネット、クオーツストーンカウンター、ミラータイルのキッチンパネル、濃色無垢フローリング) の写真
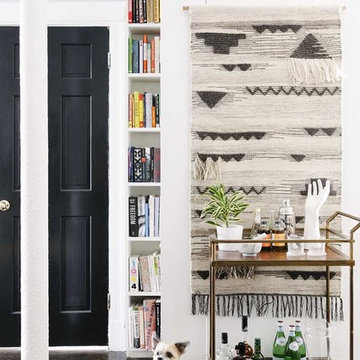
All photos courtesy of Havenly.
Full article here: http://blog.havenly.com/design-story-amys-600-square-feet-of-eclectic-modern-charm/

ニューヨークにある小さなトランジショナルスタイルのおしゃれなウェット バー (シェーカースタイル扉のキャビネット、白いキャビネット、濃色無垢フローリング、I型、アンダーカウンターシンク、御影石カウンター、黒いキッチンパネル、石スラブのキッチンパネル) の写真
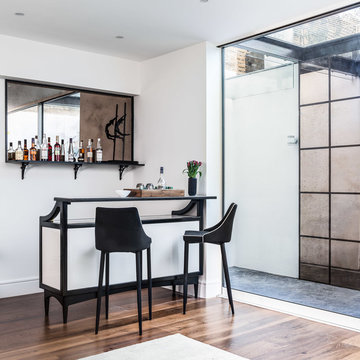
SEE MORE projetcs on www.emrdesign.co.uk
David Butler photos
ロンドンにある小さなコンテンポラリースタイルのおしゃれなホームバー (茶色い床、濃色無垢フローリング) の写真
ロンドンにある小さなコンテンポラリースタイルのおしゃれなホームバー (茶色い床、濃色無垢フローリング) の写真

Kitchen Size: 14 Ft. x 15 1/2 Ft.
Island Size: 98" x 44"
Wood Floor: Stang-Lund Forde 5” walnut hard wax oil finish
Tile Backsplash: Here is a link to the exact tile and color: http://encoreceramics.com/product/silver-crackle-glaze/
•2014 MN ASID Awards: First Place Kitchens
•2013 Minnesota NKBA Awards: First Place Medium Kitchens
•Photography by Andrea Rugg

ロサンゼルスにあるトランジショナルスタイルのおしゃれなウェット バー (I型、ドロップインシンク、落し込みパネル扉のキャビネット、大理石カウンター、ベージュキッチンパネル、大理石のキッチンパネル、濃色無垢フローリング、ベージュのキッチンカウンター、緑のキャビネット、茶色い床) の写真

Born + Raised Photography
アトランタにあるお手頃価格の中くらいなトランジショナルスタイルのおしゃれなウェット バー (I型、木材カウンター、濃色無垢フローリング、茶色い床、茶色いキッチンカウンター、シンクなし、シェーカースタイル扉のキャビネット、青いキャビネット、マルチカラーのキッチンパネル、セラミックタイルのキッチンパネル) の写真
アトランタにあるお手頃価格の中くらいなトランジショナルスタイルのおしゃれなウェット バー (I型、木材カウンター、濃色無垢フローリング、茶色い床、茶色いキッチンカウンター、シンクなし、シェーカースタイル扉のキャビネット、青いキャビネット、マルチカラーのキッチンパネル、セラミックタイルのキッチンパネル) の写真

ロンドンにあるインダストリアルスタイルのおしゃれなホームバー (ll型、白いキッチンパネル、サブウェイタイルのキッチンパネル、コンクリートの床、グレーの床) の写真
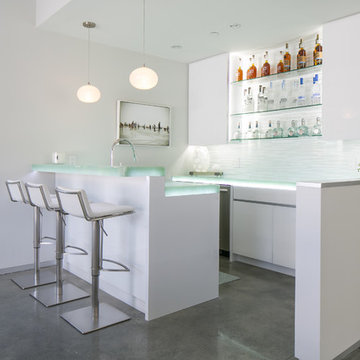
Ryan Garvin
オレンジカウンティにある中くらいなコンテンポラリースタイルのおしゃれなホームバー (ll型、フラットパネル扉のキャビネット、白いキャビネット、ガラスカウンター、白いキッチンパネル、コンクリートの床) の写真
オレンジカウンティにある中くらいなコンテンポラリースタイルのおしゃれなホームバー (ll型、フラットパネル扉のキャビネット、白いキャビネット、ガラスカウンター、白いキッチンパネル、コンクリートの床) の写真
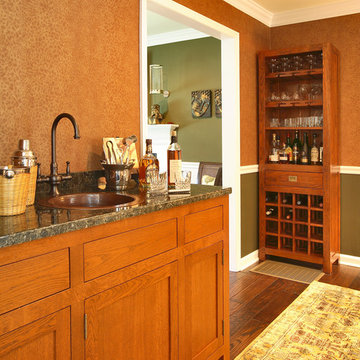
他の地域にあるトラディショナルスタイルのおしゃれなウェット バー (濃色無垢フローリング、ドロップインシンク、シェーカースタイル扉のキャビネット、中間色木目調キャビネット) の写真
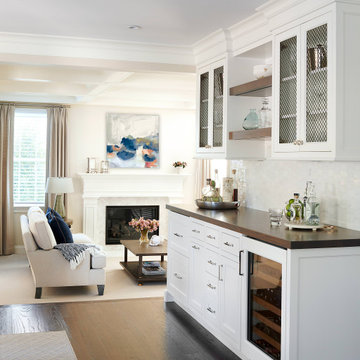
*Please Note: All “related,” “similar,” and “sponsored” products tagged or listed by Houzz are not actual products pictured. They have not been approved by Glenna Stone Interior Design nor any of the professionals credited. For information about our work, please contact info@glennastone.com.

Photo by Gieves Anderson
ナッシュビルにあるコンテンポラリースタイルのおしゃれなウェット バー (I型、シェーカースタイル扉のキャビネット、黒いキャビネット、サブウェイタイルのキッチンパネル、濃色無垢フローリング、黒い床) の写真
ナッシュビルにあるコンテンポラリースタイルのおしゃれなウェット バー (I型、シェーカースタイル扉のキャビネット、黒いキャビネット、サブウェイタイルのキッチンパネル、濃色無垢フローリング、黒い床) の写真
ベージュの、白いホームバー (コンクリートの床、濃色無垢フローリング、合板フローリング) の写真
1
