ベージュの、白いドライ バー (御影石カウンター) の写真
絞り込み:
資材コスト
並び替え:今日の人気順
写真 1〜20 枚目(全 26 枚)
1/5
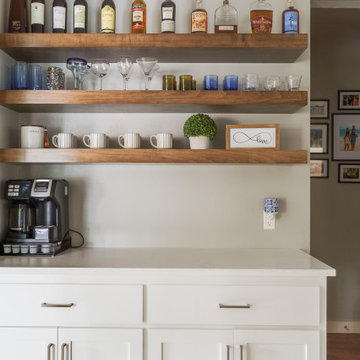
This coffee bar with floating shelves provides the space to make a cup of brew to start the day or a cocktail to end the evening pleasantly.
オクラホマシティにある高級な小さなトランジショナルスタイルのおしゃれなドライ バー (I型、シェーカースタイル扉のキャビネット、白いキャビネット、御影石カウンター、白いキッチンカウンター) の写真
オクラホマシティにある高級な小さなトランジショナルスタイルのおしゃれなドライ バー (I型、シェーカースタイル扉のキャビネット、白いキャビネット、御影石カウンター、白いキッチンカウンター) の写真

In this gorgeous Carmel residence, the primary objective for the great room was to achieve a more luminous and airy ambiance by eliminating the prevalent brown tones and refinishing the floors to a natural shade.
The kitchen underwent a stunning transformation, featuring white cabinets with stylish navy accents. The overly intricate hood was replaced with a striking two-tone metal hood, complemented by a marble backsplash that created an enchanting focal point. The two islands were redesigned to incorporate a new shape, offering ample seating to accommodate their large family.
In the butler's pantry, floating wood shelves were installed to add visual interest, along with a beverage refrigerator. The kitchen nook was transformed into a cozy booth-like atmosphere, with an upholstered bench set against beautiful wainscoting as a backdrop. An oval table was introduced to add a touch of softness.
To maintain a cohesive design throughout the home, the living room carried the blue and wood accents, incorporating them into the choice of fabrics, tiles, and shelving. The hall bath, foyer, and dining room were all refreshed to create a seamless flow and harmonious transition between each space.
---Project completed by Wendy Langston's Everything Home interior design firm, which serves Carmel, Zionsville, Fishers, Westfield, Noblesville, and Indianapolis.
For more about Everything Home, see here: https://everythinghomedesigns.com/
To learn more about this project, see here:
https://everythinghomedesigns.com/portfolio/carmel-indiana-home-redesign-remodeling

This dry bar is right off the kitchen. The shaker style cabinets match the ones in the kitchen, along with the brass cabinet hardware. A black granite countertop breaks up the tone on tone color scheme of the cabinetry and subway tile backsplash.
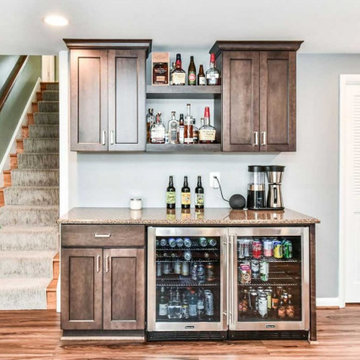
Basement dry bar with open shelving and beverage refrigerators.
ワシントンD.C.にある広いトランジショナルスタイルのおしゃれなドライ バー (ラミネートの床、茶色い床、I型、シェーカースタイル扉のキャビネット、茶色いキャビネット、御影石カウンター、マルチカラーのキッチンカウンター) の写真
ワシントンD.C.にある広いトランジショナルスタイルのおしゃれなドライ バー (ラミネートの床、茶色い床、I型、シェーカースタイル扉のキャビネット、茶色いキャビネット、御影石カウンター、マルチカラーのキッチンカウンター) の写真

This prairie home tucked in the woods strikes a harmonious balance between modern efficiency and welcoming warmth.
This home's thoughtful design extends to the beverage bar area, which features open shelving and drawers, offering convenient storage for all drink essentials.
---
Project designed by Minneapolis interior design studio LiLu Interiors. They serve the Minneapolis-St. Paul area, including Wayzata, Edina, and Rochester, and they travel to the far-flung destinations where their upscale clientele owns second homes.
For more about LiLu Interiors, see here: https://www.liluinteriors.com/
To learn more about this project, see here:
https://www.liluinteriors.com/portfolio-items/north-oaks-prairie-home-interior-design/

Designed By: Robby And Lisa Griffin
Photos By: Desired Photo
ヒューストンにある高級な小さなコンテンポラリースタイルのおしゃれなドライ バー (I型、シェーカースタイル扉のキャビネット、グレーのキャビネット、御影石カウンター、グレーのキッチンパネル、ガラスタイルのキッチンパネル、磁器タイルの床、黒い床、グレーのキッチンカウンター) の写真
ヒューストンにある高級な小さなコンテンポラリースタイルのおしゃれなドライ バー (I型、シェーカースタイル扉のキャビネット、グレーのキャビネット、御影石カウンター、グレーのキッチンパネル、ガラスタイルのキッチンパネル、磁器タイルの床、黒い床、グレーのキッチンカウンター) の写真
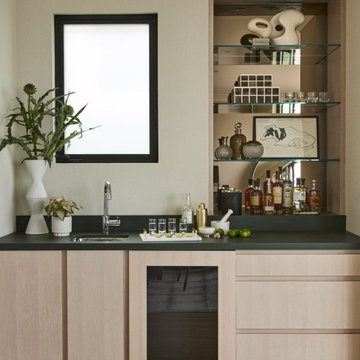
Our San Francisco studio designed this beautiful four-story home for a young newlywed couple to create a warm, welcoming haven for entertaining family and friends. In the living spaces, we chose a beautiful neutral palette with light beige and added comfortable furnishings in soft materials. The kitchen is designed to look elegant and functional, and the breakfast nook with beautiful rust-toned chairs adds a pop of fun, breaking the neutrality of the space. In the game room, we added a gorgeous fireplace which creates a stunning focal point, and the elegant furniture provides a classy appeal. On the second floor, we went with elegant, sophisticated decor for the couple's bedroom and a charming, playful vibe in the baby's room. The third floor has a sky lounge and wine bar, where hospitality-grade, stylish furniture provides the perfect ambiance to host a fun party night with friends. In the basement, we designed a stunning wine cellar with glass walls and concealed lights which create a beautiful aura in the space. The outdoor garden got a putting green making it a fun space to share with friends.
---
Project designed by ballonSTUDIO. They discreetly tend to the interior design needs of their high-net-worth individuals in the greater Bay Area and to their second home locations.
For more about ballonSTUDIO, see here: https://www.ballonstudio.com/
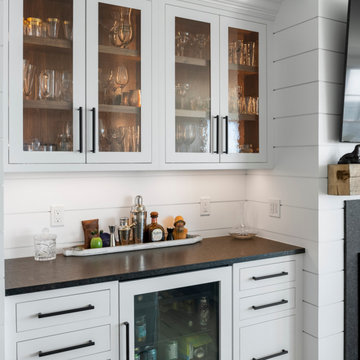
ボストンにあるビーチスタイルのおしゃれなドライ バー (シンクなし、シェーカースタイル扉のキャビネット、白いキャビネット、御影石カウンター、白いキッチンパネル、塗装板のキッチンパネル、淡色無垢フローリング、黒いキッチンカウンター) の写真
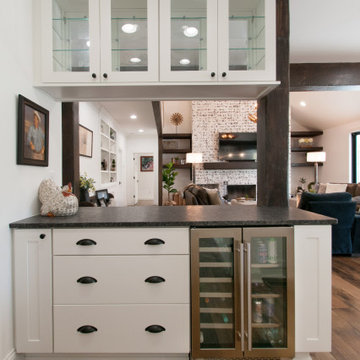
ナッシュビルにある高級な小さなカントリー風のおしゃれなドライ バー (ll型、シェーカースタイル扉のキャビネット、白いキャビネット、御影石カウンター、無垢フローリング、茶色い床、黒いキッチンカウンター) の写真
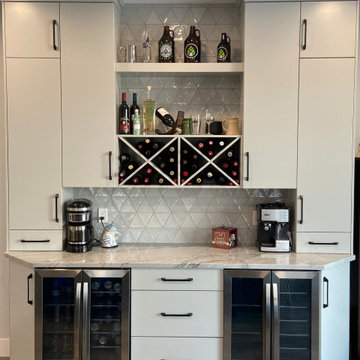
Double the fridges for double the fun! This bar is used at the Coffee Station in the morning, and the wine/beer station in the evening!
カルガリーにあるお手頃価格の中くらいなコンテンポラリースタイルのおしゃれなドライ バー (I型、フラットパネル扉のキャビネット、グレーのキャビネット、御影石カウンター、グレーのキッチンパネル、セラミックタイルのキッチンパネル、クッションフロア、茶色い床、グレーのキッチンカウンター) の写真
カルガリーにあるお手頃価格の中くらいなコンテンポラリースタイルのおしゃれなドライ バー (I型、フラットパネル扉のキャビネット、グレーのキャビネット、御影石カウンター、グレーのキッチンパネル、セラミックタイルのキッチンパネル、クッションフロア、茶色い床、グレーのキッチンカウンター) の写真
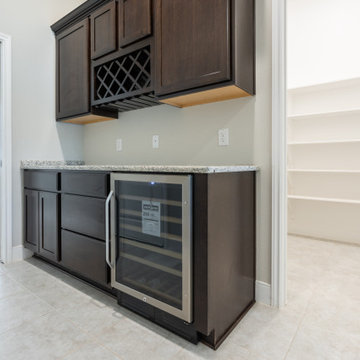
オースティンにある高級な広いトラディショナルスタイルのおしゃれなドライ バー (ll型、落し込みパネル扉のキャビネット、濃色木目調キャビネット、御影石カウンター、セラミックタイルの床、ベージュの床、グレーのキッチンカウンター) の写真
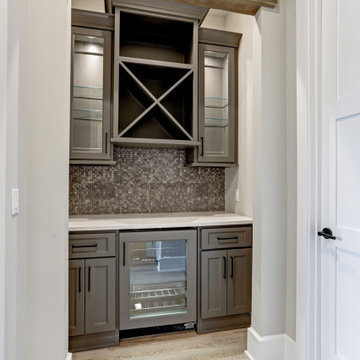
butler pantry from kitchen to dining
ヒューストンにある高級な中くらいなトランジショナルスタイルのおしゃれなドライ バー (I型、シンクなし、落し込みパネル扉のキャビネット、グレーのキャビネット、御影石カウンター、マルチカラーのキッチンパネル、ガラスタイルのキッチンパネル、淡色無垢フローリング、マルチカラーの床、白いキッチンカウンター) の写真
ヒューストンにある高級な中くらいなトランジショナルスタイルのおしゃれなドライ バー (I型、シンクなし、落し込みパネル扉のキャビネット、グレーのキャビネット、御影石カウンター、マルチカラーのキッチンパネル、ガラスタイルのキッチンパネル、淡色無垢フローリング、マルチカラーの床、白いキッチンカウンター) の写真
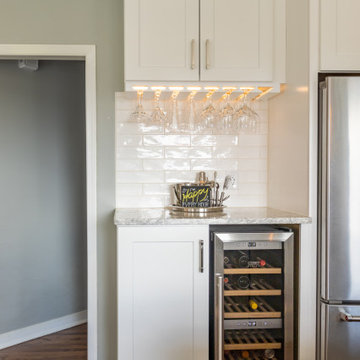
クリーブランドにあるトランジショナルスタイルのおしゃれなドライ バー (シェーカースタイル扉のキャビネット、白いキャビネット、御影石カウンター、白いキッチンパネル、セラミックタイルのキッチンパネル、無垢フローリング、茶色い床、グレーのキッチンカウンター) の写真
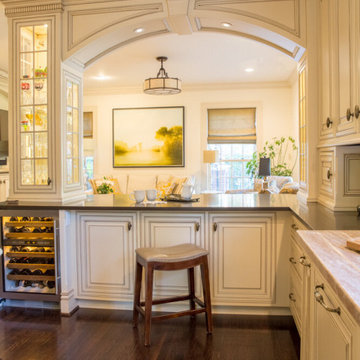
Project by Wiles Design Group. Their Cedar Rapids-based design studio serves the entire Midwest, including Iowa City, Dubuque, Davenport, and Waterloo, as well as North Missouri and St. Louis.
For more about Wiles Design Group, see here: https://wilesdesigngroup.com/
To learn more about this project, see here: https://wilesdesigngroup.com/refined-family-home
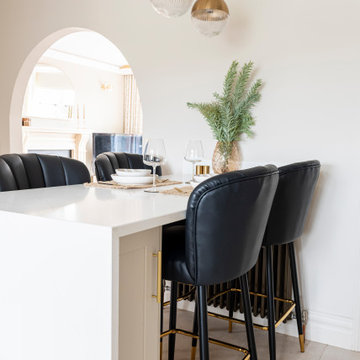
Bespoke home bar design by hestia , integrated under counter fridge & freezer , vintage oak display shelving finished with a mirror backsplash to reflect in natural light and reeded glass
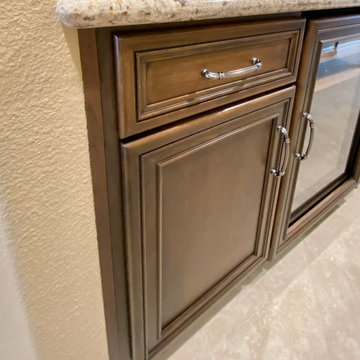
Elegant traditional style home with some old world and Italian touches and materials and warm inviting tones.
サンフランシスコにある高級な中くらいなトラディショナルスタイルのおしゃれなドライ バー (I型、レイズドパネル扉のキャビネット、濃色木目調キャビネット、御影石カウンター、マルチカラーのキッチンパネル、モザイクタイルのキッチンパネル、磁器タイルの床、ベージュの床、黄色いキッチンカウンター) の写真
サンフランシスコにある高級な中くらいなトラディショナルスタイルのおしゃれなドライ バー (I型、レイズドパネル扉のキャビネット、濃色木目調キャビネット、御影石カウンター、マルチカラーのキッチンパネル、モザイクタイルのキッチンパネル、磁器タイルの床、ベージュの床、黄色いキッチンカウンター) の写真
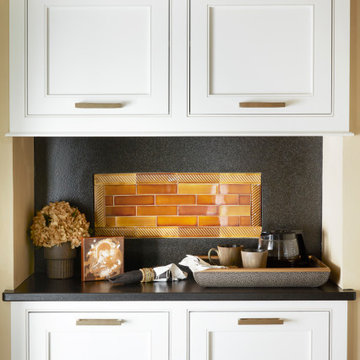
他の地域にあるトランジショナルスタイルのおしゃれなドライ バー (I型、シンクなし、落し込みパネル扉のキャビネット、白いキャビネット、御影石カウンター、オレンジのキッチンパネル、御影石のキッチンパネル、黒いキッチンカウンター) の写真
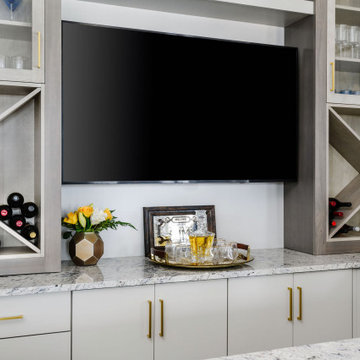
ジャクソンビルにある高級な中くらいなコンテンポラリースタイルのおしゃれなドライ バー (コの字型、フラットパネル扉のキャビネット、淡色木目調キャビネット、御影石カウンター) の写真
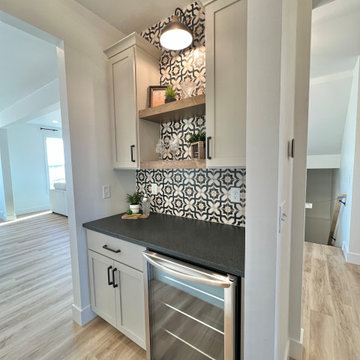
A small home bar with a small fridge for drinks. Serving drinks right from your home gets to come really in handy.
他の地域にある高級な小さなおしゃれなドライ バー (I型、御影石カウンター、セラミックタイルのキッチンパネル、ベージュの床、黒いキッチンカウンター) の写真
他の地域にある高級な小さなおしゃれなドライ バー (I型、御影石カウンター、セラミックタイルのキッチンパネル、ベージュの床、黒いキッチンカウンター) の写真
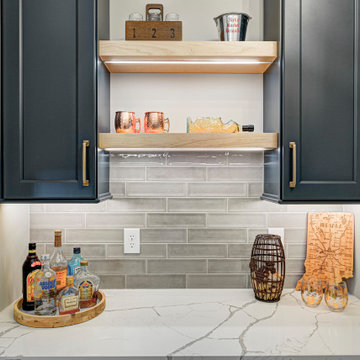
In this gorgeous Carmel residence, the primary objective for the great room was to achieve a more luminous and airy ambiance by eliminating the prevalent brown tones and refinishing the floors to a natural shade.
The kitchen underwent a stunning transformation, featuring white cabinets with stylish navy accents. The overly intricate hood was replaced with a striking two-tone metal hood, complemented by a marble backsplash that created an enchanting focal point. The two islands were redesigned to incorporate a new shape, offering ample seating to accommodate their large family.
In the butler's pantry, floating wood shelves were installed to add visual interest, along with a beverage refrigerator. The kitchen nook was transformed into a cozy booth-like atmosphere, with an upholstered bench set against beautiful wainscoting as a backdrop. An oval table was introduced to add a touch of softness.
To maintain a cohesive design throughout the home, the living room carried the blue and wood accents, incorporating them into the choice of fabrics, tiles, and shelving. The hall bath, foyer, and dining room were all refreshed to create a seamless flow and harmonious transition between each space.
---Project completed by Wendy Langston's Everything Home interior design firm, which serves Carmel, Zionsville, Fishers, Westfield, Noblesville, and Indianapolis.
For more about Everything Home, see here: https://everythinghomedesigns.com/
To learn more about this project, see here:
https://everythinghomedesigns.com/portfolio/carmel-indiana-home-redesign-remodeling
ベージュの、白いドライ バー (御影石カウンター) の写真
1