広いホームバー (シェーカースタイル扉のキャビネット、磁器タイルの床) の写真
絞り込み:
資材コスト
並び替え:今日の人気順
写真 1〜20 枚目(全 172 枚)
1/4

Remodeled dining room - now a luxury home bar.
他の地域にあるラグジュアリーな広いラスティックスタイルのおしゃれなウェット バー (ll型、アンダーカウンターシンク、シェーカースタイル扉のキャビネット、グレーのキャビネット、オニキスカウンター、グレーのキッチンパネル、メタルタイルのキッチンパネル、磁器タイルの床、グレーの床、マルチカラーのキッチンカウンター) の写真
他の地域にあるラグジュアリーな広いラスティックスタイルのおしゃれなウェット バー (ll型、アンダーカウンターシンク、シェーカースタイル扉のキャビネット、グレーのキャビネット、オニキスカウンター、グレーのキッチンパネル、メタルタイルのキッチンパネル、磁器タイルの床、グレーの床、マルチカラーのキッチンカウンター) の写真
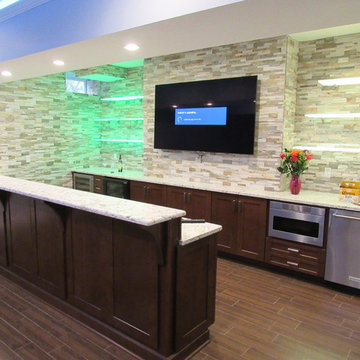
Bar Area of the Basement
ニューヨークにあるラグジュアリーな広いコンテンポラリースタイルのおしゃれなウェット バー (ll型、シェーカースタイル扉のキャビネット、濃色木目調キャビネット、御影石カウンター、マルチカラーのキッチンパネル、石タイルのキッチンパネル、アンダーカウンターシンク、磁器タイルの床) の写真
ニューヨークにあるラグジュアリーな広いコンテンポラリースタイルのおしゃれなウェット バー (ll型、シェーカースタイル扉のキャビネット、濃色木目調キャビネット、御影石カウンター、マルチカラーのキッチンパネル、石タイルのキッチンパネル、アンダーカウンターシンク、磁器タイルの床) の写真
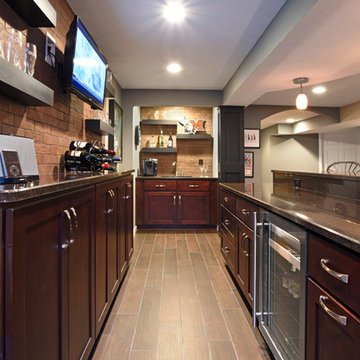
他の地域にある広いトランジショナルスタイルのおしゃれな着席型バー (ll型、アンダーカウンターシンク、シェーカースタイル扉のキャビネット、濃色木目調キャビネット、御影石カウンター、赤いキッチンパネル、レンガのキッチンパネル、磁器タイルの床、茶色い床) の写真
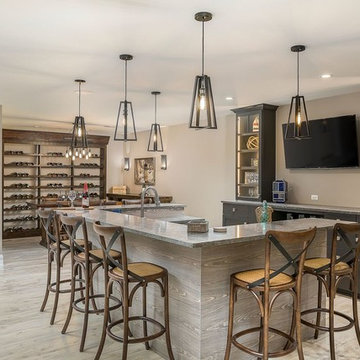
シカゴにある広いコンテンポラリースタイルのおしゃれなウェット バー (コの字型、シェーカースタイル扉のキャビネット、濃色木目調キャビネット、御影石カウンター、磁器タイルの床、ベージュの床) の写真
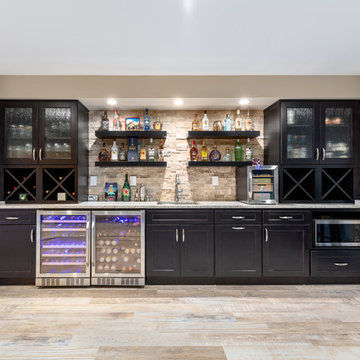
Renee Alexander
ワシントンD.C.にある高級な広いコンテンポラリースタイルのおしゃれな着席型バー (I型、アンダーカウンターシンク、シェーカースタイル扉のキャビネット、濃色木目調キャビネット、御影石カウンター、茶色いキッチンパネル、トラバーチンのキッチンパネル、磁器タイルの床、ベージュの床、グレーのキッチンカウンター) の写真
ワシントンD.C.にある高級な広いコンテンポラリースタイルのおしゃれな着席型バー (I型、アンダーカウンターシンク、シェーカースタイル扉のキャビネット、濃色木目調キャビネット、御影石カウンター、茶色いキッチンパネル、トラバーチンのキッチンパネル、磁器タイルの床、ベージュの床、グレーのキッチンカウンター) の写真
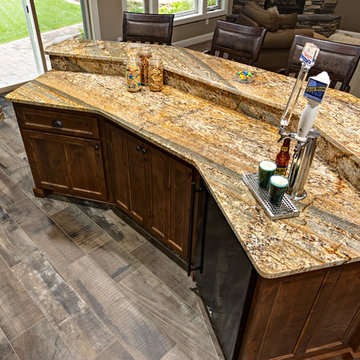
Ehlen Creative Communications, LLC
ミネアポリスにある広いラスティックスタイルのおしゃれな着席型バー (I型、アンダーカウンターシンク、シェーカースタイル扉のキャビネット、濃色木目調キャビネット、御影石カウンター、マルチカラーのキッチンパネル、ガラスタイルのキッチンパネル、磁器タイルの床、グレーの床、マルチカラーのキッチンカウンター) の写真
ミネアポリスにある広いラスティックスタイルのおしゃれな着席型バー (I型、アンダーカウンターシンク、シェーカースタイル扉のキャビネット、濃色木目調キャビネット、御影石カウンター、マルチカラーのキッチンパネル、ガラスタイルのキッチンパネル、磁器タイルの床、グレーの床、マルチカラーのキッチンカウンター) の写真
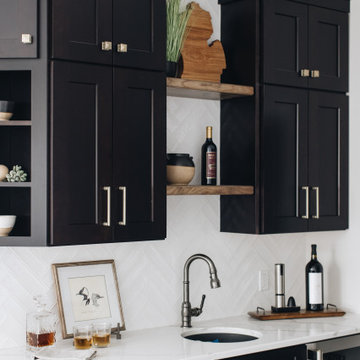
グランドラピッズにある広いモダンスタイルのおしゃれなウェット バー (I型、アンダーカウンターシンク、シェーカースタイル扉のキャビネット、黒いキャビネット、クオーツストーンカウンター、白いキッチンパネル、セラミックタイルのキッチンパネル、磁器タイルの床、グレーの床、白いキッチンカウンター) の写真
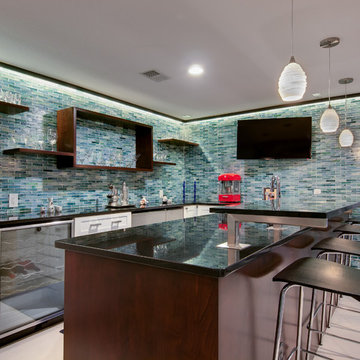
Wall cabinets were removed to open up the space and make way for open shelving. New countertops, door & drawer fronts, and wood finish on the peninsula complete the revamped bar / kitchen.
Copyright -©Teri Fotheringham Photography 2013

This was a whole home renovation where nothing was left untouched. We took out a few walls to create a gorgeous great room, custom designed millwork throughout, selected all new materials, finishes in all areas of the home.
We also custom designed a few furniture pieces and procured all new furnishings, artwork, drapery and decor.
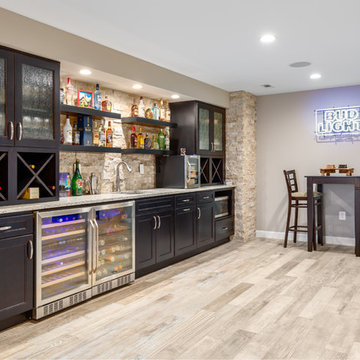
Renee Alexander
ワシントンD.C.にある高級な広いコンテンポラリースタイルのおしゃれな着席型バー (I型、アンダーカウンターシンク、シェーカースタイル扉のキャビネット、濃色木目調キャビネット、御影石カウンター、茶色いキッチンパネル、トラバーチンのキッチンパネル、磁器タイルの床、ベージュの床、グレーのキッチンカウンター) の写真
ワシントンD.C.にある高級な広いコンテンポラリースタイルのおしゃれな着席型バー (I型、アンダーカウンターシンク、シェーカースタイル扉のキャビネット、濃色木目調キャビネット、御影石カウンター、茶色いキッチンパネル、トラバーチンのキッチンパネル、磁器タイルの床、ベージュの床、グレーのキッチンカウンター) の写真
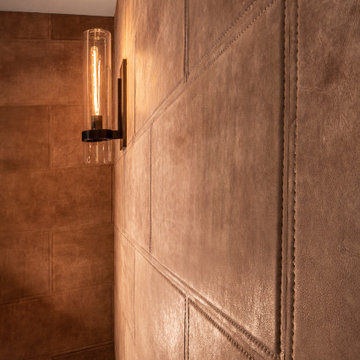
Remodeled dining room - now a luxury home bar.
他の地域にあるラグジュアリーな広いラスティックスタイルのおしゃれなウェット バー (ll型、アンダーカウンターシンク、シェーカースタイル扉のキャビネット、グレーのキャビネット、オニキスカウンター、グレーのキッチンパネル、メタルタイルのキッチンパネル、磁器タイルの床、グレーの床、マルチカラーのキッチンカウンター) の写真
他の地域にあるラグジュアリーな広いラスティックスタイルのおしゃれなウェット バー (ll型、アンダーカウンターシンク、シェーカースタイル扉のキャビネット、グレーのキャビネット、オニキスカウンター、グレーのキッチンパネル、メタルタイルのキッチンパネル、磁器タイルの床、グレーの床、マルチカラーのキッチンカウンター) の写真
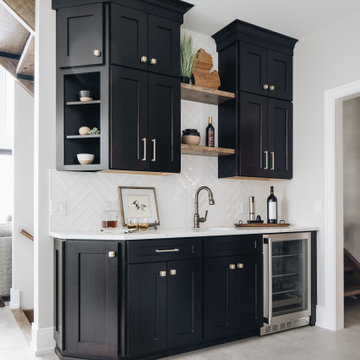
white herringbone b
グランドラピッズにある広いモダンスタイルのおしゃれなウェット バー (I型、アンダーカウンターシンク、シェーカースタイル扉のキャビネット、黒いキャビネット、クオーツストーンカウンター、白いキッチンパネル、セラミックタイルのキッチンパネル、磁器タイルの床、グレーの床、白いキッチンカウンター) の写真
グランドラピッズにある広いモダンスタイルのおしゃれなウェット バー (I型、アンダーカウンターシンク、シェーカースタイル扉のキャビネット、黒いキャビネット、クオーツストーンカウンター、白いキッチンパネル、セラミックタイルのキッチンパネル、磁器タイルの床、グレーの床、白いキッチンカウンター) の写真
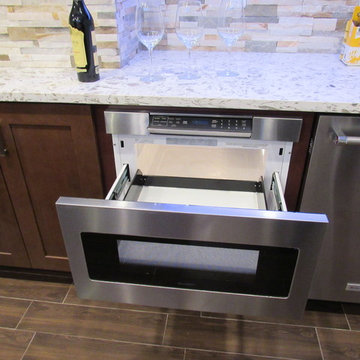
Basement Bar Area
ニューヨークにあるラグジュアリーな広いコンテンポラリースタイルのおしゃれなウェット バー (ll型、アンダーカウンターシンク、シェーカースタイル扉のキャビネット、濃色木目調キャビネット、御影石カウンター、マルチカラーのキッチンパネル、石タイルのキッチンパネル、磁器タイルの床) の写真
ニューヨークにあるラグジュアリーな広いコンテンポラリースタイルのおしゃれなウェット バー (ll型、アンダーカウンターシンク、シェーカースタイル扉のキャビネット、濃色木目調キャビネット、御影石カウンター、マルチカラーのキッチンパネル、石タイルのキッチンパネル、磁器タイルの床) の写真

他の地域にある広いトランジショナルスタイルのおしゃれな着席型バー (ll型、アンダーカウンターシンク、シェーカースタイル扉のキャビネット、濃色木目調キャビネット、御影石カウンター、赤いキッチンパネル、レンガのキッチンパネル、磁器タイルの床、茶色い床) の写真

Paul Grdina- http://paulgrdinaphoto.photoshelter.com/
What started out as a kitchen reno grew into a main floor renovation very quickly.
The living room at the front of this house was relatively unused as it was awkwardly accessed near the front door away from the kitchen/living area. To solve this we opened up the walls creating a large staircase to the now connected living room. Laundry moved downstairs just off the garage and the family room was also given an update. The kitchen, the start of this whole endeavour was beautifully redone with a substantially larger island with seating. Exterior door and windows in the back were moved and made large which allows for more light, and in this case a large kitchen perimeter for this family that loves to entertain.
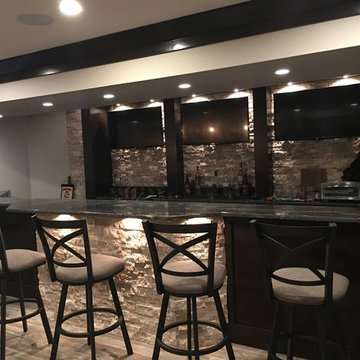
シカゴにある広いトランジショナルスタイルのおしゃれな着席型バー (ll型、アンダーカウンターシンク、シェーカースタイル扉のキャビネット、濃色木目調キャビネット、御影石カウンター、ベージュキッチンパネル、石タイルのキッチンパネル、磁器タイルの床、茶色い床) の写真

Embark on a transformative journey with our open floor remodeling project, where the confines of separate spaces give way to a harmonious, spacious haven. Two walls vanish, merging a cramped kitchen, dining room, living room, and breakfast nook into a unified expanse. Revel in the brilliance of natural light streaming through new windows, dancing upon fresh flooring. Illuminate your culinary adventures with modern lighting, complementing sleek cabinets, countertops, and glass subway tiles.
Functionality takes the spotlight – bid farewell to inaccessible doors, welcoming a wealth of drawers and pullouts. The living room undergoes a metamorphosis; witness the rebirth of the fireplace. The dated brick facade yields to textured three-dimensional tiles, evoking contemporary elegance. The mantel vanishes, leaving a canvas of modern design. This remodel crafts a haven where openness meets functionality, and each detail weaves a narrative of sophistication and comfort.

This was a whole home renovation where nothing was left untouched. We took out a few walls to create a gorgeous great room, custom designed millwork throughout, selected all new materials, finishes in all areas of the home.
We also custom designed a few furniture pieces and procured all new furnishings, artwork, drapery and decor.
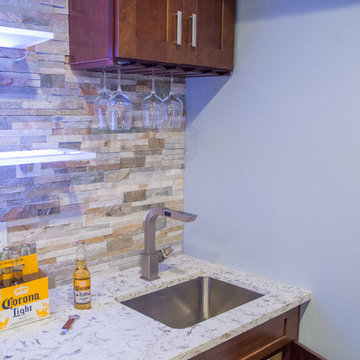
Basement Bar Area
ニューヨークにあるラグジュアリーな広いコンテンポラリースタイルのおしゃれなウェット バー (ll型、アンダーカウンターシンク、シェーカースタイル扉のキャビネット、濃色木目調キャビネット、御影石カウンター、マルチカラーのキッチンパネル、石タイルのキッチンパネル、磁器タイルの床) の写真
ニューヨークにあるラグジュアリーな広いコンテンポラリースタイルのおしゃれなウェット バー (ll型、アンダーカウンターシンク、シェーカースタイル扉のキャビネット、濃色木目調キャビネット、御影石カウンター、マルチカラーのキッチンパネル、石タイルのキッチンパネル、磁器タイルの床) の写真
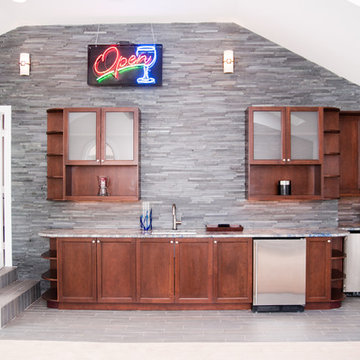
Step, landing, and French doors to the kitchen next to the wet bar. NOTE: oval mirror on order for wall between cabinets
ニューヨークにある高級な広いトランジショナルスタイルのおしゃれなウェット バー (I型、アンダーカウンターシンク、シェーカースタイル扉のキャビネット、濃色木目調キャビネット、大理石カウンター、グレーのキッチンパネル、磁器タイルの床、ボーダータイルのキッチンパネル) の写真
ニューヨークにある高級な広いトランジショナルスタイルのおしゃれなウェット バー (I型、アンダーカウンターシンク、シェーカースタイル扉のキャビネット、濃色木目調キャビネット、大理石カウンター、グレーのキッチンパネル、磁器タイルの床、ボーダータイルのキッチンパネル) の写真
広いホームバー (シェーカースタイル扉のキャビネット、磁器タイルの床) の写真
1