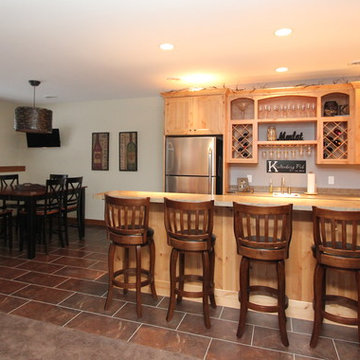オレンジの着席型バー (シェーカースタイル扉のキャビネット、ラミネートの床) の写真
絞り込み:
資材コスト
並び替え:今日の人気順
写真 1〜1 枚目(全 1 枚)
1/5

This newly constructed open floor plan home with a large finished basement is ideal for this fun-loving couple. We were fortunate to be included in the very beginning stages of construction space planning to optimize room placement, layout, and spacing. From there, we worked side-by-side with homeowners and contractor in selecting all of the details from floors and doors to lighting and window treatments. These empty nesters love to entertain. Both the main level and the downstairs offer great flow. A bit of luxury was added in the master bathroom with this soaker tub and custom tile shower.
オレンジの着席型バー (シェーカースタイル扉のキャビネット、ラミネートの床) の写真
1