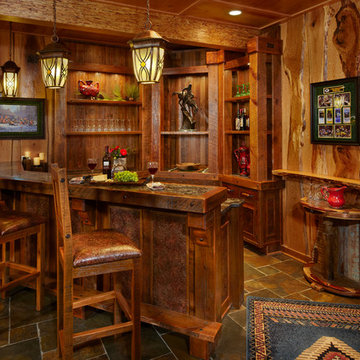ホームバー (落し込みパネル扉のキャビネット、スレートの床) の写真
絞り込み:
資材コスト
並び替え:今日の人気順
写真 1〜20 枚目(全 57 枚)
1/3

ミネアポリスにあるお手頃価格の小さなコンテンポラリースタイルのおしゃれなウェット バー (I型、アンダーカウンターシンク、落し込みパネル扉のキャビネット、淡色木目調キャビネット、クオーツストーンカウンター、黒いキッチンパネル、スレートの床、黒い床、黒いキッチンカウンター) の写真

Aperture Vision Photography
他の地域にある高級な中くらいなミッドセンチュリースタイルのおしゃれなウェット バー (I型、アンダーカウンターシンク、木材カウンター、黒いキャビネット、緑のキッチンパネル、スレートの床、スレートのキッチンパネル、茶色いキッチンカウンター、落し込みパネル扉のキャビネット) の写真
他の地域にある高級な中くらいなミッドセンチュリースタイルのおしゃれなウェット バー (I型、アンダーカウンターシンク、木材カウンター、黒いキャビネット、緑のキッチンパネル、スレートの床、スレートのキッチンパネル、茶色いキッチンカウンター、落し込みパネル扉のキャビネット) の写真

sam gray photography, MDK Design Associates
ボストンにあるラグジュアリーな巨大な地中海スタイルのおしゃれな着席型バー (コの字型、アンダーカウンターシンク、落し込みパネル扉のキャビネット、濃色木目調キャビネット、木材カウンター、ミラータイルのキッチンパネル、スレートの床、茶色いキッチンカウンター) の写真
ボストンにあるラグジュアリーな巨大な地中海スタイルのおしゃれな着席型バー (コの字型、アンダーカウンターシンク、落し込みパネル扉のキャビネット、濃色木目調キャビネット、木材カウンター、ミラータイルのキッチンパネル、スレートの床、茶色いキッチンカウンター) の写真

Transitional wet bar with light grey recessed-panel cabinetry, marble countertop, textured and patterned yellow tile backsplash and stone tile flooring.
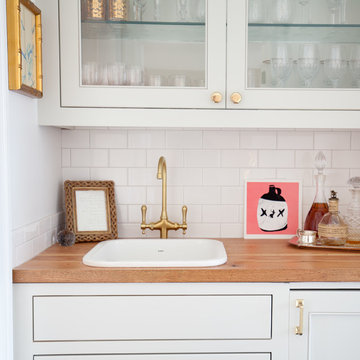
WIth a lot of love and labor, Robinson Home helped to bring this dated 1980's ranch style house into the 21st century. The central part of the house went through major changes including the addition of a back deck, the removal of some interior walls, and the relocation of the kitchen just to name a few. The result is a much more light and airy space that flows much better than before.
There is a ton to say about this project so feel free to comment with any questions.
Photography by Will Robinson
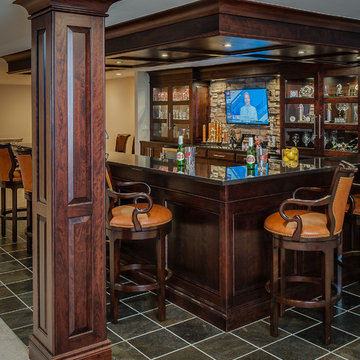
phoenix photographic
デトロイトにある高級な広いトランジショナルスタイルのおしゃれな着席型バー (ll型、アンダーカウンターシンク、濃色木目調キャビネット、御影石カウンター、ベージュキッチンパネル、石タイルのキッチンパネル、スレートの床、落し込みパネル扉のキャビネット) の写真
デトロイトにある高級な広いトランジショナルスタイルのおしゃれな着席型バー (ll型、アンダーカウンターシンク、濃色木目調キャビネット、御影石カウンター、ベージュキッチンパネル、石タイルのキッチンパネル、スレートの床、落し込みパネル扉のキャビネット) の写真

Picture Perfect House
シカゴにある中くらいなトランジショナルスタイルのおしゃれなウェット バー (I型、中間色木目調キャビネット、白いキッチンパネル、木材のキッチンパネル、黒い床、黒いキッチンカウンター、アンダーカウンターシンク、落し込みパネル扉のキャビネット、ソープストーンカウンター、スレートの床) の写真
シカゴにある中くらいなトランジショナルスタイルのおしゃれなウェット バー (I型、中間色木目調キャビネット、白いキッチンパネル、木材のキッチンパネル、黒い床、黒いキッチンカウンター、アンダーカウンターシンク、落し込みパネル扉のキャビネット、ソープストーンカウンター、スレートの床) の写真
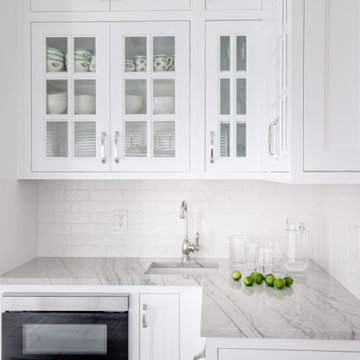
Clean and bright functional Inset kitchen with corner wet bar / butler's pantry section and glass cabinets.
ニューヨークにある高級な中くらいなトラディショナルスタイルのおしゃれなウェット バー (L型、落し込みパネル扉のキャビネット、白いキャビネット、珪岩カウンター、スレートの床、グレーの床、グレーのキッチンカウンター) の写真
ニューヨークにある高級な中くらいなトラディショナルスタイルのおしゃれなウェット バー (L型、落し込みパネル扉のキャビネット、白いキャビネット、珪岩カウンター、スレートの床、グレーの床、グレーのキッチンカウンター) の写真

A rustic approach to the shaker style, the exterior of the Dandridge home combines cedar shakes, logs, stonework, and metal roofing. This beautifully proportioned design is simultaneously inviting and rich in appearance.
The main level of the home flows naturally from the foyer through to the open living room. Surrounded by windows, the spacious combined kitchen and dining area provides easy access to a wrap-around deck. The master bedroom suite is also located on the main level, offering a luxurious bathroom and walk-in closet, as well as a private den and deck.
The upper level features two full bed and bath suites, a loft area, and a bunkroom, giving homeowners ample space for kids and guests. An additional guest suite is located on the lower level. This, along with an exercise room, dual kitchenettes, billiards, and a family entertainment center, all walk out to more outdoor living space and the home’s backyard.
Photographer: William Hebert

Exterior Covered Pool house bar area. Groin vaulted masonry ceiling. Outdoor TV's on back stone wall of bar area. Outdoor grill and kitchen.
シカゴにある広いトラディショナルスタイルのおしゃれな着席型バー (ll型、アンダーカウンターシンク、落し込みパネル扉のキャビネット、濃色木目調キャビネット、御影石カウンター、石タイルのキッチンパネル、スレートの床) の写真
シカゴにある広いトラディショナルスタイルのおしゃれな着席型バー (ll型、アンダーカウンターシンク、落し込みパネル扉のキャビネット、濃色木目調キャビネット、御影石カウンター、石タイルのキッチンパネル、スレートの床) の写真
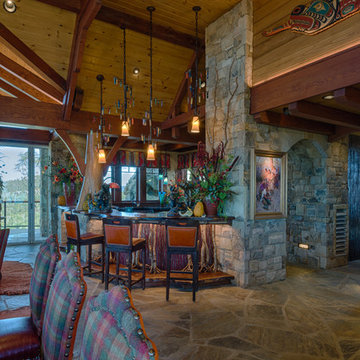
David Ramsey
シャーロットにある高級な広いラスティックスタイルのおしゃれな着席型バー (コの字型、アンダーカウンターシンク、落し込みパネル扉のキャビネット、濃色木目調キャビネット、木材カウンター、スレートの床、グレーの床、茶色いキッチンカウンター) の写真
シャーロットにある高級な広いラスティックスタイルのおしゃれな着席型バー (コの字型、アンダーカウンターシンク、落し込みパネル扉のキャビネット、濃色木目調キャビネット、木材カウンター、スレートの床、グレーの床、茶色いキッチンカウンター) の写真
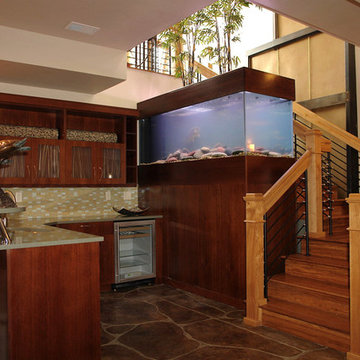
flagstone look slate floor
reeded 3-form center panels in upper cabinets
デンバーにある広いコンテンポラリースタイルのおしゃれな着席型バー (L型、落し込みパネル扉のキャビネット、濃色木目調キャビネット、クオーツストーンカウンター、マルチカラーのキッチンパネル、モザイクタイルのキッチンパネル、スレートの床、茶色い床、緑のキッチンカウンター) の写真
デンバーにある広いコンテンポラリースタイルのおしゃれな着席型バー (L型、落し込みパネル扉のキャビネット、濃色木目調キャビネット、クオーツストーンカウンター、マルチカラーのキッチンパネル、モザイクタイルのキッチンパネル、スレートの床、茶色い床、緑のキッチンカウンター) の写真
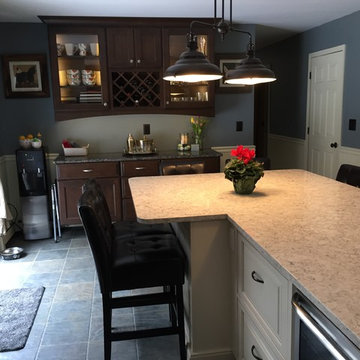
Stained and glazed full overlay maple cabinetry with polychrome granite created the first stage of this kitchen remodel. LED under and in cabinet lighting highlight the new bar and beverage area. Wall hung base cabinets allow for clearance of base board heating.
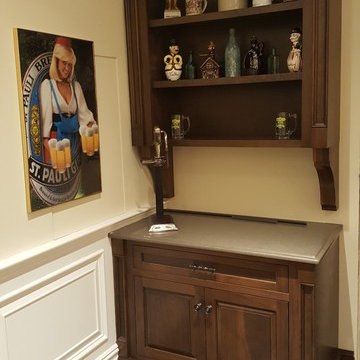
Kurnat woodworking home bar
ニューヨークにあるラグジュアリーな巨大なトラディショナルスタイルのおしゃれな着席型バー (コの字型、アンダーカウンターシンク、落し込みパネル扉のキャビネット、濃色木目調キャビネット、人工大理石カウンター、スレートの床、マルチカラーの床) の写真
ニューヨークにあるラグジュアリーな巨大なトラディショナルスタイルのおしゃれな着席型バー (コの字型、アンダーカウンターシンク、落し込みパネル扉のキャビネット、濃色木目調キャビネット、人工大理石カウンター、スレートの床、マルチカラーの床) の写真
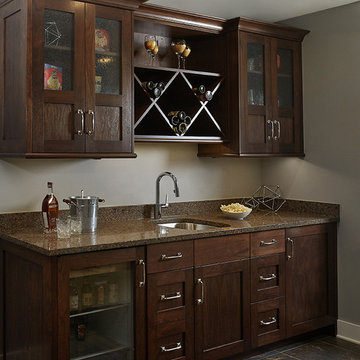
Graced with an abundance of windows, Alexandria’s modern meets traditional exterior boasts stylish stone accents, interesting rooflines and a pillared and welcoming porch. You’ll never lack for style or sunshine in this inspired transitional design perfect for a growing family. The timeless design merges a variety of classic architectural influences and fits perfectly into any neighborhood. A farmhouse feel can be seen in the exterior’s peaked roof, while the shingled accents reference the ever-popular Craftsman style. Inside, an abundance of windows flood the open-plan interior with light. Beyond the custom front door with its eye-catching sidelights is 2,350 square feet of living space on the first level, with a central foyer leading to a large kitchen and walk-in pantry, adjacent 14 by 16-foot hearth room and spacious living room with a natural fireplace. Also featured is a dining area and convenient home management center perfect for keeping your family life organized on the floor plan’s right side and a private study on the left, which lead to two patios, one covered and one open-air. Private spaces are concentrated on the 1,800-square-foot second level, where a large master suite invites relaxation and rest and includes built-ins, a master bath with double vanity and two walk-in closets. Also upstairs is a loft, laundry and two additional family bedrooms as well as 400 square foot of attic storage. The approximately 1,500-square-foot lower level features a 15 by 24-foot family room, a guest bedroom, billiards and refreshment area, and a 15 by 26-foot home theater perfect for movie nights.
Photographer: Ashley Avila Photography

WIth a lot of love and labor, Robinson Home helped to bring this dated 1980's ranch style house into the 21st century. The central part of the house went through major changes including the addition of a back deck, the removal of some interior walls, and the relocation of the kitchen just to name a few. The result is a much more light and airy space that flows much better than before.
There is a ton to say about this project so feel free to comment with any questions.
Photography by Will Robinson
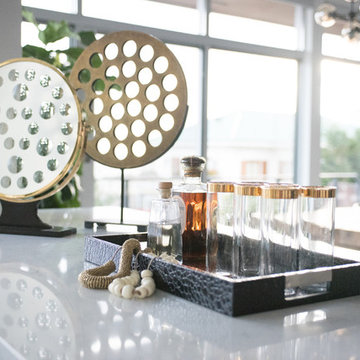
シアトルにあるラグジュアリーな広いモダンスタイルのおしゃれな着席型バー (I型、シンクなし、落し込みパネル扉のキャビネット、黒いキャビネット、クオーツストーンカウンター、スレートの床) の写真
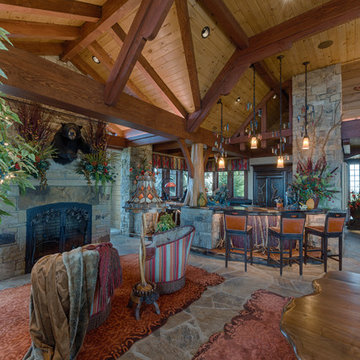
David Ramsey
シャーロットにある高級な広いラスティックスタイルのおしゃれな着席型バー (コの字型、アンダーカウンターシンク、落し込みパネル扉のキャビネット、濃色木目調キャビネット、木材カウンター、スレートの床、グレーの床、茶色いキッチンカウンター) の写真
シャーロットにある高級な広いラスティックスタイルのおしゃれな着席型バー (コの字型、アンダーカウンターシンク、落し込みパネル扉のキャビネット、濃色木目調キャビネット、木材カウンター、スレートの床、グレーの床、茶色いキッチンカウンター) の写真
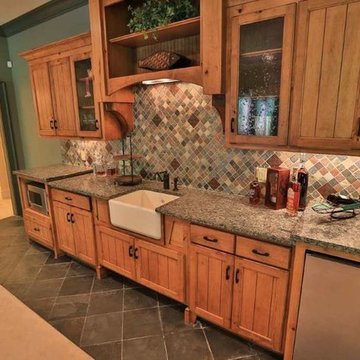
他の地域にある中くらいなラスティックスタイルのおしゃれなウェット バー (I型、落し込みパネル扉のキャビネット、中間色木目調キャビネット、マルチカラーのキッチンパネル、石タイルのキッチンパネル、スレートの床、グレーの床) の写真
ホームバー (落し込みパネル扉のキャビネット、スレートの床) の写真
1
