ホームバー (落し込みパネル扉のキャビネット、御影石カウンター、タイルカウンター) の写真
絞り込み:
資材コスト
並び替え:今日の人気順
写真 1〜20 枚目(全 1,344 枚)
1/4

With Summer on its way, having a home bar is the perfect setting to host a gathering with family and friends, and having a functional and totally modern home bar will allow you to do so!

リッチモンドにある中くらいなラスティックスタイルのおしゃれなウェット バー (L型、落し込みパネル扉のキャビネット、白いキャビネット、御影石カウンター、白いキッチンパネル、サブウェイタイルのキッチンパネル、無垢フローリング、茶色い床、マルチカラーのキッチンカウンター) の写真

ヒューストンにある高級な中くらいなビーチスタイルのおしゃれなウェット バー (コの字型、ドロップインシンク、落し込みパネル扉のキャビネット、グレーのキャビネット、御影石カウンター、ミラータイルのキッチンパネル、無垢フローリング、茶色い床、グレーのキッチンカウンター) の写真

ボストンにある高級な広いカントリー風のおしゃれなホームバー (ll型、ドロップインシンク、落し込みパネル扉のキャビネット、ヴィンテージ仕上げキャビネット、御影石カウンター、淡色無垢フローリング、グレーのキッチンパネル) の写真

Custom buffet cabinet in the dining room can be opened up to reveal a wet bar with a gorgeous granite top, glass shelving and copper sink.. Home design by Phil Jenkins, AIA, Martin Bros. Contracting, Inc.; general contracting by Martin Bros. Contracting, Inc.; interior design by Stacey Hamilton; photos by Dave Hubler Photography.

オーランドにある広いコンテンポラリースタイルのおしゃれなウェット バー (I型、アンダーカウンターシンク、落し込みパネル扉のキャビネット、茶色いキャビネット、御影石カウンター、マルチカラーのキッチンパネル、ガラスタイルのキッチンパネル、磁器タイルの床、ベージュの床、マルチカラーのキッチンカウンター) の写真
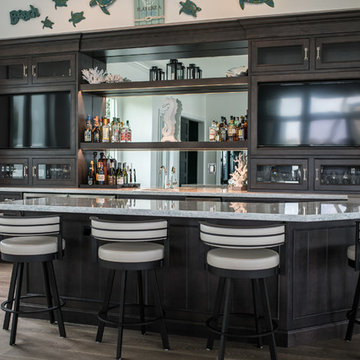
Jack Bates Photography
マイアミにある広いトランジショナルスタイルのおしゃれな着席型バー (コの字型、アンダーカウンターシンク、落し込みパネル扉のキャビネット、濃色木目調キャビネット、御影石カウンター、磁器タイルの床) の写真
マイアミにある広いトランジショナルスタイルのおしゃれな着席型バー (コの字型、アンダーカウンターシンク、落し込みパネル扉のキャビネット、濃色木目調キャビネット、御影石カウンター、磁器タイルの床) の写真

A hill country farmhouse at 3,181 square feet and situated in the Texas hill country of New Braunfels, in the neighborhood of Copper Ridge, with only a fifteen minute drive north to Canyon Lake. Three key features to the exterior are the use of board and batten walls, reclaimed brick, and exposed rafter tails. On the inside it’s the wood beams, reclaimed wood wallboards, and tile wall accents that catch the eye around every corner of this three-bedroom home. Windows across each side flood the large kitchen and great room with natural light, offering magnificent views out both the front and the back of the home.

他の地域にある小さなトランジショナルスタイルのおしゃれなウェット バー (I型、アンダーカウンターシンク、落し込みパネル扉のキャビネット、濃色木目調キャビネット、御影石カウンター、ベージュキッチンパネル、石タイルのキッチンパネル、カーペット敷き、茶色い床) の写真

A bar was built in to the side of this family room to showcase the homeowner's Bourbon collection. Reclaimed wood was used to add texture to the wall and the same wood was used to create the custom shelves. A bar sink and paneled beverage center provide the functionality the room needs. The paneling on the other walls are all original to the home.

Wiff Harmer
ナッシュビルにある高級な中くらいなトラディショナルスタイルのおしゃれなウェット バー (I型、アンダーカウンターシンク、落し込みパネル扉のキャビネット、白いキャビネット、御影石カウンター、ベージュキッチンパネル、ガラスタイルのキッチンパネル、淡色無垢フローリング) の写真
ナッシュビルにある高級な中くらいなトラディショナルスタイルのおしゃれなウェット バー (I型、アンダーカウンターシンク、落し込みパネル扉のキャビネット、白いキャビネット、御影石カウンター、ベージュキッチンパネル、ガラスタイルのキッチンパネル、淡色無垢フローリング) の写真

Exterior Covered Pool house bar area. Groin vaulted masonry ceiling. Outdoor TV's on back stone wall of bar area. Outdoor grill and kitchen.
シカゴにある広いトラディショナルスタイルのおしゃれな着席型バー (ll型、アンダーカウンターシンク、落し込みパネル扉のキャビネット、濃色木目調キャビネット、御影石カウンター、石タイルのキッチンパネル、スレートの床) の写真
シカゴにある広いトラディショナルスタイルのおしゃれな着席型バー (ll型、アンダーカウンターシンク、落し込みパネル扉のキャビネット、濃色木目調キャビネット、御影石カウンター、石タイルのキッチンパネル、スレートの床) の写真
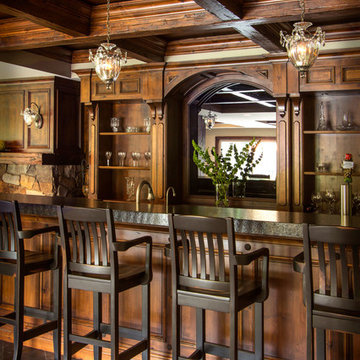
Burano Leathered Granite - Kitchen Countertops
他の地域にある広いラスティックスタイルのおしゃれな着席型バー (落し込みパネル扉のキャビネット、御影石カウンター、中間色木目調キャビネット、グレーの床) の写真
他の地域にある広いラスティックスタイルのおしゃれな着席型バー (落し込みパネル扉のキャビネット、御影石カウンター、中間色木目調キャビネット、グレーの床) の写真
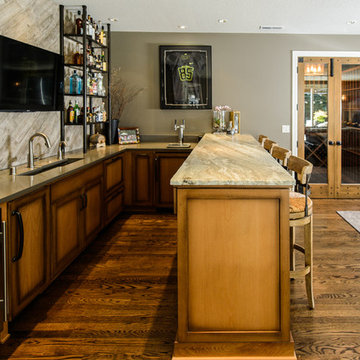
Quartz and textured granite countertops provide a sophisticated feel while allowing for ease of maintenance after those late night poker parties. A retractable exterior door system can be fully-pocketed to provide great integration of the indoor & outdoor spaces.

After, photo by Gretchen Callejas
他の地域にある高級な広いトラディショナルスタイルのおしゃれなウェット バー (I型、ドロップインシンク、落し込みパネル扉のキャビネット、グレーのキャビネット、御影石カウンター、白いキッチンパネル、大理石のキッチンパネル、無垢フローリング、茶色い床、白いキッチンカウンター) の写真
他の地域にある高級な広いトラディショナルスタイルのおしゃれなウェット バー (I型、ドロップインシンク、落し込みパネル扉のキャビネット、グレーのキャビネット、御影石カウンター、白いキッチンパネル、大理石のキッチンパネル、無垢フローリング、茶色い床、白いキッチンカウンター) の写真
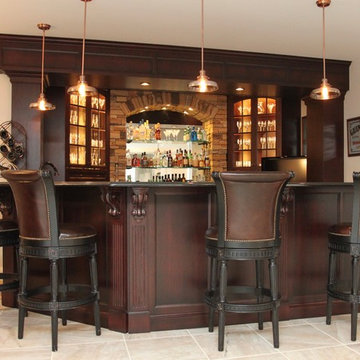
ラグジュアリーな広いトラディショナルスタイルのおしゃれなウェット バー (アンダーカウンターシンク、落し込みパネル扉のキャビネット、濃色木目調キャビネット、御影石カウンター、茶色いキッチンパネル、磁器タイルの床) の写真
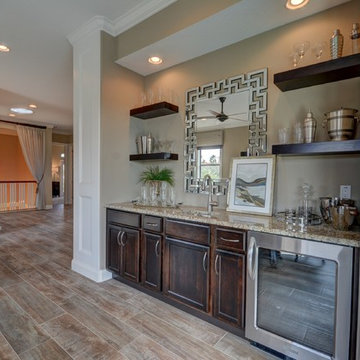
オーランドにある高級な広いトランジショナルスタイルのおしゃれなウェット バー (I型、アンダーカウンターシンク、落し込みパネル扉のキャビネット、濃色木目調キャビネット、御影石カウンター、無垢フローリング、茶色い床) の写真
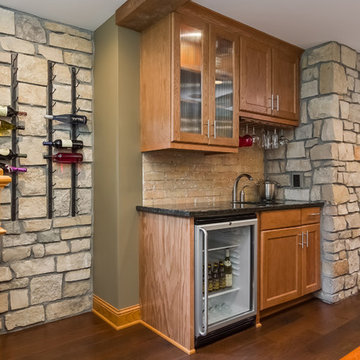
Basement Walk-up Bar with stone wall accent, wine rack and hard wood floors. ©Finished Basement Company
ミネアポリスにある中くらいなトランジショナルスタイルのおしゃれなウェット バー (I型、アンダーカウンターシンク、落し込みパネル扉のキャビネット、中間色木目調キャビネット、御影石カウンター、ベージュキッチンパネル、レンガのキッチンパネル、濃色無垢フローリング、黒い床、黒いキッチンカウンター) の写真
ミネアポリスにある中くらいなトランジショナルスタイルのおしゃれなウェット バー (I型、アンダーカウンターシンク、落し込みパネル扉のキャビネット、中間色木目調キャビネット、御影石カウンター、ベージュキッチンパネル、レンガのキッチンパネル、濃色無垢フローリング、黒い床、黒いキッチンカウンター) の写真

Un progetto che fonde materiali e colori naturali ad una vista ed una location cittadina, un mix di natura ed urbano, due realtà spesso in contrasto ma che trovano un equilibrio in questo luogo.
Jungle perchè abbiamo volutamente inserito le piante come protagoniste del progetto. Un verde che non solo è ecosostenibile, ma ha poca manutenzione e non crea problematiche funzionali. Le troviamo non solo nei vasi, ma abbiamo creato una sorta di bosco verticale che riempie lo spazio oltre ad avere funzione estetica.
In netto contrasto a tutto questo verde, troviamo uno stile a tratti “Minimal Chic” unito ad un “Industrial”. Li potete riconoscere nell’utilizzo del tessuto per divanetti e sedute, che però hanno una struttura metallica tubolari, in tinta Champagne Semilucido.
Grande attenzione per la privacy, che è stata ricavata creando delle vere e proprie barriere di verde tra i tavoli. Questo progetto infatti ha come obiettivo quello di creare uno spazio rilassante all’interno del caos di una città, una location dove potersi rilassare dopo una giornata di intenso lavoro con una spettacolare vista sulla città.
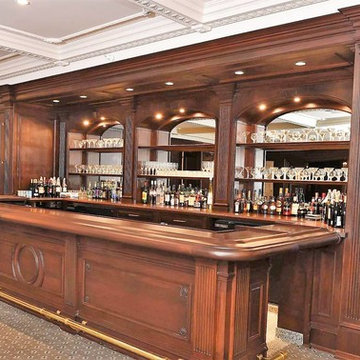
Wine & Bar area at the Park Chateau.
ニューヨークにある高級な広いトランジショナルスタイルのおしゃれな着席型バー (コの字型、落し込みパネル扉のキャビネット、茶色いキャビネット、御影石カウンター、カーペット敷き、グレーの床) の写真
ニューヨークにある高級な広いトランジショナルスタイルのおしゃれな着席型バー (コの字型、落し込みパネル扉のキャビネット、茶色いキャビネット、御影石カウンター、カーペット敷き、グレーの床) の写真
ホームバー (落し込みパネル扉のキャビネット、御影石カウンター、タイルカウンター) の写真
1