白いホームバー (落し込みパネル扉のキャビネット、磁器タイルの床) の写真
絞り込み:
資材コスト
並び替え:今日の人気順
写真 1〜20 枚目(全 24 枚)
1/4

This butlers pantry has it all: Ice maker with capacity to make 100 lbs of ice a day, drawers for coffee mugs, and cabinets for cocktail glasses.
On the flip size of this image is a frosted glass door entrance to a pantry for food and supplies, keep additional storage and prep area out of the way of your guests.
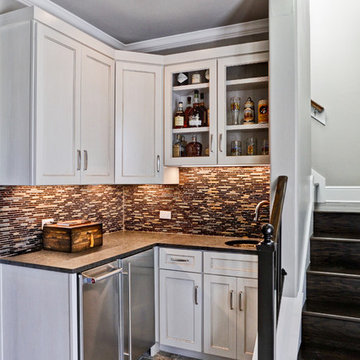
オースティンにある小さなトランジショナルスタイルのおしゃれなウェット バー (L型、白いキャビネット、アンダーカウンターシンク、落し込みパネル扉のキャビネット、クオーツストーンカウンター、マルチカラーのキッチンパネル、ボーダータイルのキッチンパネル、磁器タイルの床、茶色い床) の写真
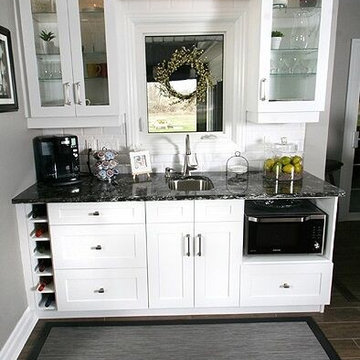
広いトランジショナルスタイルのおしゃれなウェット バー (ll型、アンダーカウンターシンク、落し込みパネル扉のキャビネット、中間色木目調キャビネット、御影石カウンター、黒いキッチンパネル、石スラブのキッチンパネル、磁器タイルの床) の写真

タンパにある高級な中くらいなコンテンポラリースタイルのおしゃれなドライ バー (L型、アンダーカウンターシンク、落し込みパネル扉のキャビネット、白いキャビネット、クオーツストーンカウンター、マルチカラーのキッチンパネル、石スラブのキッチンパネル、磁器タイルの床、ベージュの床、マルチカラーのキッチンカウンター) の写真
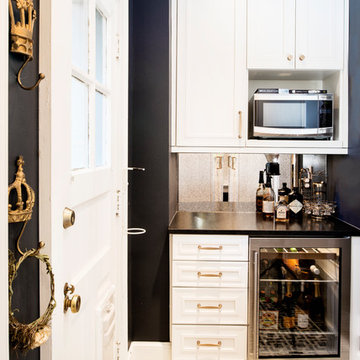
This bright & beautiful traditional kitchen includes a separate beverage area with small microwave oven, under counter Sub-Zero beverage refrigerator and mirror backsplash. The cabinets are UltraCraft Crystal Lake Maple with a Melted Brie painted finish with brushed granite counter top.
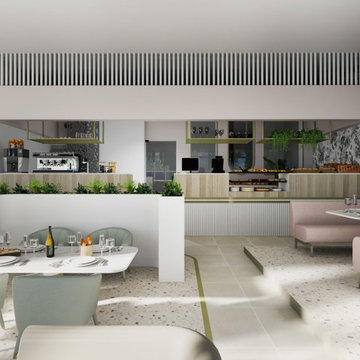
Un progetto che fonde materiali e colori naturali ad una vista ed una location cittadina, un mix di natura ed urbano, due realtà spesso in contrasto ma che trovano un equilibrio in questo luogo.
Jungle perchè abbiamo volutamente inserito le piante come protagoniste del progetto. Un verde che non solo è ecosostenibile, ma ha poca manutenzione e non crea problematiche funzionali. Le troviamo non solo nei vasi, ma abbiamo creato una sorta di bosco verticale che riempie lo spazio oltre ad avere funzione estetica.
In netto contrasto a tutto questo verde, troviamo uno stile a tratti “Minimal Chic” unito ad un “Industrial”. Li potete riconoscere nell’utilizzo del tessuto per divanetti e sedute, che però hanno una struttura metallica tubolari, in tinta Champagne Semilucido.
Grande attenzione per la privacy, che è stata ricavata creando delle vere e proprie barriere di verde tra i tavoli. Questo progetto infatti ha come obiettivo quello di creare uno spazio rilassante all’interno del caos di una città, una location dove potersi rilassare dopo una giornata di intenso lavoro con una spettacolare vista sulla città.
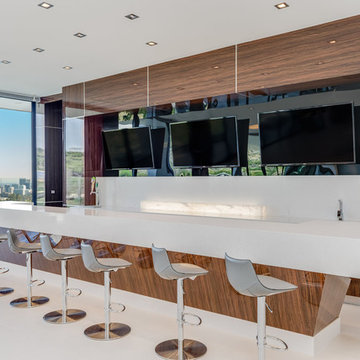
Modern stylish wooden finish home bar with TV wall on the one side and panoramic windows with beautiful city view - in the other.
ロサンゼルスにあるラグジュアリーな広いモダンスタイルのおしゃれなホームバー (コの字型、ドロップインシンク、落し込みパネル扉のキャビネット、中間色木目調キャビネット、クオーツストーンカウンター、白いキッチンパネル、クオーツストーンのキッチンパネル、磁器タイルの床、白い床、白いキッチンカウンター) の写真
ロサンゼルスにあるラグジュアリーな広いモダンスタイルのおしゃれなホームバー (コの字型、ドロップインシンク、落し込みパネル扉のキャビネット、中間色木目調キャビネット、クオーツストーンカウンター、白いキッチンパネル、クオーツストーンのキッチンパネル、磁器タイルの床、白い床、白いキッチンカウンター) の写真
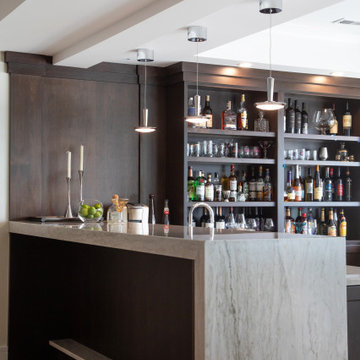
www.genevacabinet.com - Lake Geneva, WI - Home bar well stocked with waterfall edge stone countertop featuring Plato Woodwork custom cabinetry in dark walnut stain.
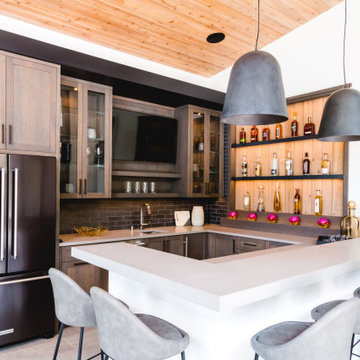
ミネアポリスにある中くらいなモダンスタイルのおしゃれなウェット バー (コの字型、アンダーカウンターシンク、落し込みパネル扉のキャビネット、中間色木目調キャビネット、クオーツストーンカウンター、黒いキッチンパネル、磁器タイルのキッチンパネル、磁器タイルの床、グレーの床、グレーのキッチンカウンター) の写真
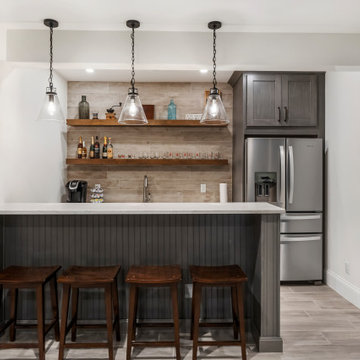
Backsplash by Daltile - series: Season Wood 6"x48", color: Winter Spruce (unpolished) with grout color: Mobe Pearl •
Tile Floor by Shaw Floors - series: Everwell Bay 8"x36", color: Stingray with grout color: Misty Gray •
Cabinets by Aspect - species: Maple, color: Tundra •
Countertop by Viatera - Minuet
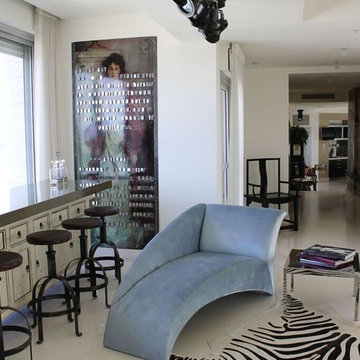
マイアミにある高級な中くらいなコンテンポラリースタイルのおしゃれな着席型バー (I型、落し込みパネル扉のキャビネット、白いキャビネット、人工大理石カウンター、磁器タイルの床、白い床) の写真
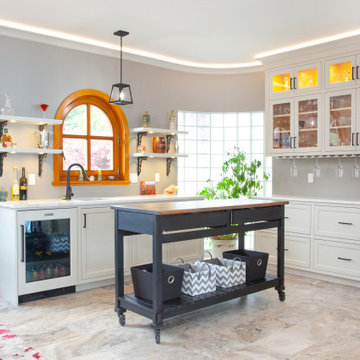
Custom in-lay cabinetry, custom bar cart
バンクーバーにある高級な中くらいなトランジショナルスタイルのおしゃれなウェット バー (コの字型、アンダーカウンターシンク、クオーツストーンカウンター、落し込みパネル扉のキャビネット、白いキャビネット、グレーのキッチンパネル、磁器タイルの床、ベージュの床、白いキッチンカウンター) の写真
バンクーバーにある高級な中くらいなトランジショナルスタイルのおしゃれなウェット バー (コの字型、アンダーカウンターシンク、クオーツストーンカウンター、落し込みパネル扉のキャビネット、白いキャビネット、グレーのキッチンパネル、磁器タイルの床、ベージュの床、白いキッチンカウンター) の写真
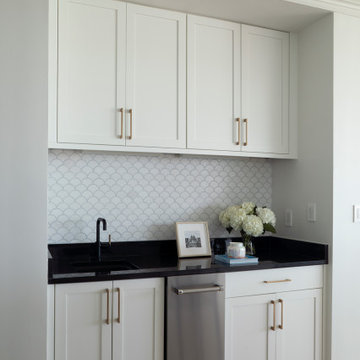
他の地域にあるモダンスタイルのおしゃれなウェット バー (I型、アンダーカウンターシンク、落し込みパネル扉のキャビネット、白いキャビネット、御影石カウンター、白いキッチンパネル、大理石のキッチンパネル、磁器タイルの床、ベージュの床、黒いキッチンカウンター) の写真
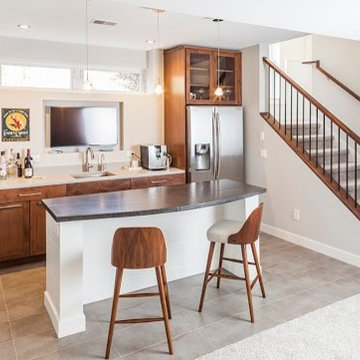
デトロイトにある中くらいなコンテンポラリースタイルのおしゃれな着席型バー (I型、アンダーカウンターシンク、落し込みパネル扉のキャビネット、中間色木目調キャビネット、グレーのキッチンパネル、磁器タイルの床、グレーの床、マルチカラーのキッチンカウンター) の写真
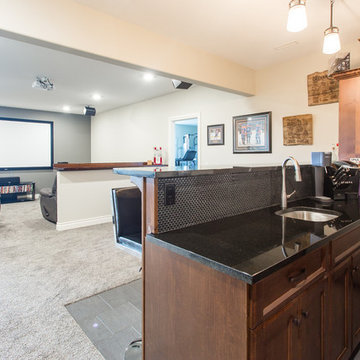
IH Photography
カルガリーにある高級な広いトラディショナルスタイルのおしゃれな着席型バー (コの字型、アンダーカウンターシンク、落し込みパネル扉のキャビネット、中間色木目調キャビネット、御影石カウンター、黒いキッチンパネル、ガラスタイルのキッチンパネル、磁器タイルの床) の写真
カルガリーにある高級な広いトラディショナルスタイルのおしゃれな着席型バー (コの字型、アンダーカウンターシンク、落し込みパネル扉のキャビネット、中間色木目調キャビネット、御影石カウンター、黒いキッチンパネル、ガラスタイルのキッチンパネル、磁器タイルの床) の写真
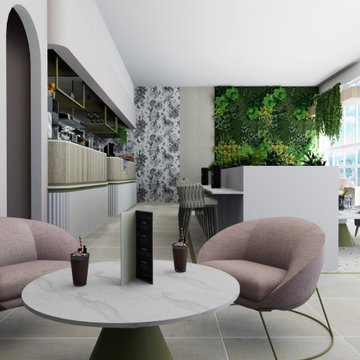
Un progetto che fonde materiali e colori naturali ad una vista ed una location cittadina, un mix di natura ed urbano, due realtà spesso in contrasto ma che trovano un equilibrio in questo luogo.
Jungle perchè abbiamo volutamente inserito le piante come protagoniste del progetto. Un verde che non solo è ecosostenibile, ma ha poca manutenzione e non crea problematiche funzionali. Le troviamo non solo nei vasi, ma abbiamo creato una sorta di bosco verticale che riempie lo spazio oltre ad avere funzione estetica.
In netto contrasto a tutto questo verde, troviamo uno stile a tratti “Minimal Chic” unito ad un “Industrial”. Li potete riconoscere nell’utilizzo del tessuto per divanetti e sedute, che però hanno una struttura metallica tubolari, in tinta Champagne Semilucido.
Grande attenzione per la privacy, che è stata ricavata creando delle vere e proprie barriere di verde tra i tavoli. Questo progetto infatti ha come obiettivo quello di creare uno spazio rilassante all’interno del caos di una città, una location dove potersi rilassare dopo una giornata di intenso lavoro con una spettacolare vista sulla città.
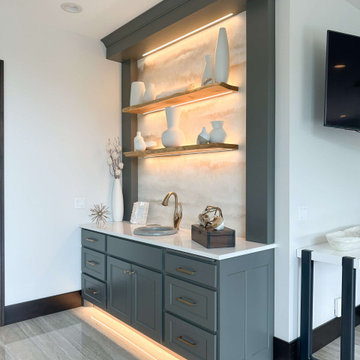
他の地域にある高級な小さなトランジショナルスタイルのおしゃれなウェット バー (I型、ドロップインシンク、落し込みパネル扉のキャビネット、グレーのキャビネット、クオーツストーンカウンター、マルチカラーのキッチンパネル、磁器タイルの床、ベージュの床、白いキッチンカウンター) の写真
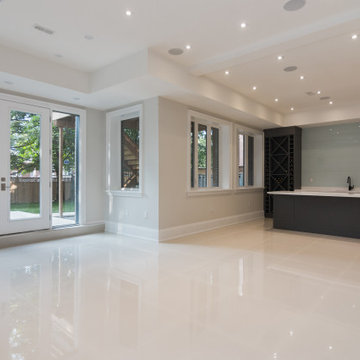
トロントにあるトランジショナルスタイルのおしゃれなウェット バー (アンダーカウンターシンク、落し込みパネル扉のキャビネット、グレーのキャビネット、クオーツストーンカウンター、グレーのキッチンパネル、ガラス板のキッチンパネル、磁器タイルの床、ベージュの床、白いキッチンカウンター、I型) の写真
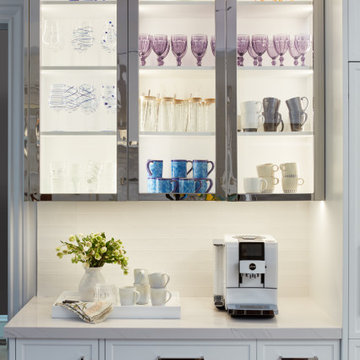
The homeowner was eager to update her dated kitchen into a modern yet functional space for both entertaining and cooking. The DEANE team worked to deliver a sophisticated, industrial vibe, leveraging unique materials and memorable accessories. The kitchen was outfitted with the full suite of SubZero/Wolf appliances and accessories to create a true chef’s kitchen for this family of six. The 48” range with griddle was a necessity, in addition to a convection oven, steam oven, and warming drawer. The decision was made to dedicate a refrigerator column to beverages with an independent ice maker by the beverage bar.
The white powder-coated convex hood is accented with polished stainless steel metal strapping. It is flanked by cabinetry columns with integrated LED lighting on either side, which have been recessed into the wall, projecting slightly to feel like professional displays. Satin stainless steel drawer fronts with polished trim for dramatic effect shine on the lower cabinetry on the cooking wall as well as the display and upper cabinetry on the opposite wall, adding a mix of transitional white cabinetry for warmth and variety. The backsplash is a 2 1/2 x 10 1/2 ceramic tile installed in a contemporary ‘stacked’ pattern, balanced by Calacatta quartz countertops. A finishing touch was to replace wood floors with 2×2 ft porcelain tiles that are warmed by radiant heat.
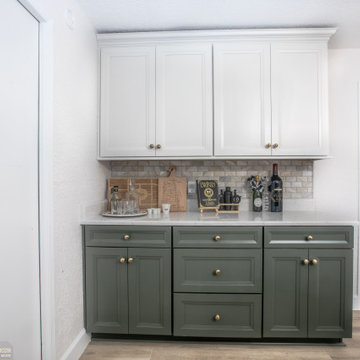
A stunning and humble remodel transforming a small home in Orlando into a dream space. White on white cabinets and countertop pop on the beautiful wood look porcelain tile. The grout is, perfection!
白いホームバー (落し込みパネル扉のキャビネット、磁器タイルの床) の写真
1