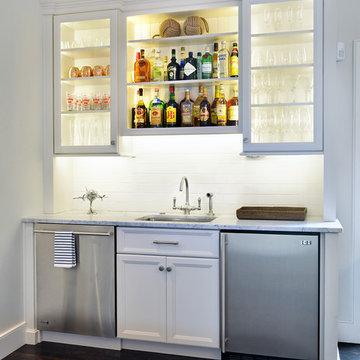白いホームバー (落し込みパネル扉のキャビネット、御影石カウンター、大理石カウンター) の写真
絞り込み:
資材コスト
並び替え:今日の人気順
写真 1〜20 枚目(全 128 枚)
1/5
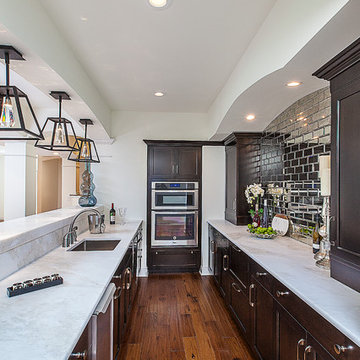
What was once an empty unfinished 2,400 sq. ft. basement is now a luxurious entertaining space. This newly renovated walkout basement features segmental arches that bring architecture and character. In the basement bar, the modern antique mirror tile backsplash runs countertop to ceiling. Two inch thick marble countertops give a strong presence. Beautiful dark Java Wood-Mode cabinets with a transitional style door finish off the bar area. New appliances such an ice maker, dishwasher, and a beverage refrigerator have been installed and add contemporary function. Unique pendant lights with crystal bulbs add to the bling that sets this bar apart.The entertainment experience is rounded out with the addition of a game area and a TV viewing area, complete with a direct vent fireplace. Mirrored French doors flank the fireplace opening into small closets. The dining area design is the embodiment of leisure and modern sophistication, as the engineered hickory hardwood carries through the finished basement and ties the look together. The basement exercise room is finished off with paneled wood plank walls and home gym horsemats for the flooring. The space will welcome guests and serve as a luxurious retreat for friends and family for years to come.

Kitchen Size: 14 Ft. x 15 1/2 Ft.
Island Size: 98" x 44"
Wood Floor: Stang-Lund Forde 5” walnut hard wax oil finish
Tile Backsplash: Here is a link to the exact tile and color: http://encoreceramics.com/product/silver-crackle-glaze/
•2014 MN ASID Awards: First Place Kitchens
•2013 Minnesota NKBA Awards: First Place Medium Kitchens
•Photography by Andrea Rugg
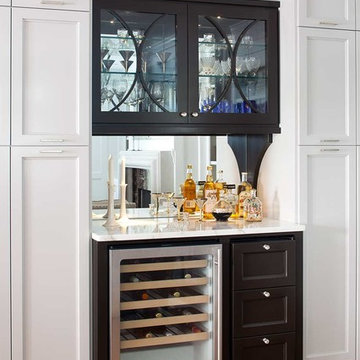
Jeff Herr
アトランタにある中くらいなトランジショナルスタイルのおしゃれなホームバー (アンダーカウンターシンク、落し込みパネル扉のキャビネット、グレーのキャビネット、大理石カウンター、白いキッチンパネル、無垢フローリング) の写真
アトランタにある中くらいなトランジショナルスタイルのおしゃれなホームバー (アンダーカウンターシンク、落し込みパネル扉のキャビネット、グレーのキャビネット、大理石カウンター、白いキッチンパネル、無垢フローリング) の写真
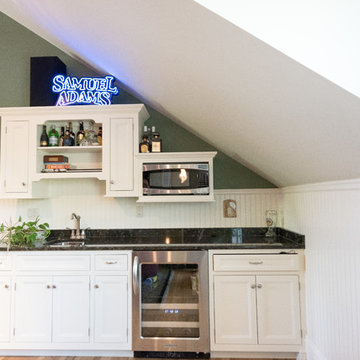
David Lau, Jason Lusardi, Architect
ニューヨークにある高級なビーチスタイルのおしゃれなウェット バー (I型、落し込みパネル扉のキャビネット、白いキャビネット、御影石カウンター、淡色無垢フローリング) の写真
ニューヨークにある高級なビーチスタイルのおしゃれなウェット バー (I型、落し込みパネル扉のキャビネット、白いキャビネット、御影石カウンター、淡色無垢フローリング) の写真
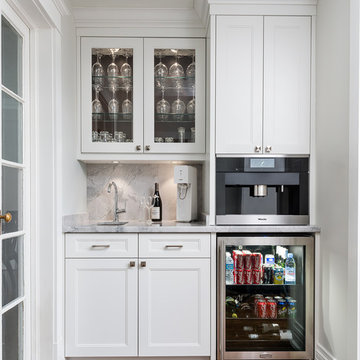
Photography by Gillian Jackson
トロントにある小さなコンテンポラリースタイルのおしゃれなウェット バー (I型、アンダーカウンターシンク、落し込みパネル扉のキャビネット、白いキャビネット、大理石カウンター、グレーのキッチンパネル、石スラブのキッチンパネル、無垢フローリング) の写真
トロントにある小さなコンテンポラリースタイルのおしゃれなウェット バー (I型、アンダーカウンターシンク、落し込みパネル扉のキャビネット、白いキャビネット、大理石カウンター、グレーのキッチンパネル、石スラブのキッチンパネル、無垢フローリング) の写真

The butler pantry allows small appliances to be kept plugged in and on the granite countertop. The drawers contain baking supplies for easy access to the mixer. A metal mesh front drawer keeps onions and potatoes. Also, a dedicated beverage fridge for the main floor of the house.
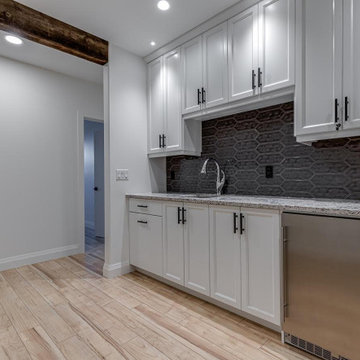
Basement wet bar
他の地域にあるお手頃価格の小さなカントリー風のおしゃれなウェット バー (アンダーカウンターシンク、落し込みパネル扉のキャビネット、白いキャビネット、御影石カウンター、黒いキッチンパネル、淡色無垢フローリング、ベージュの床、グレーのキッチンカウンター) の写真
他の地域にあるお手頃価格の小さなカントリー風のおしゃれなウェット バー (アンダーカウンターシンク、落し込みパネル扉のキャビネット、白いキャビネット、御影石カウンター、黒いキッチンパネル、淡色無垢フローリング、ベージュの床、グレーのキッチンカウンター) の写真
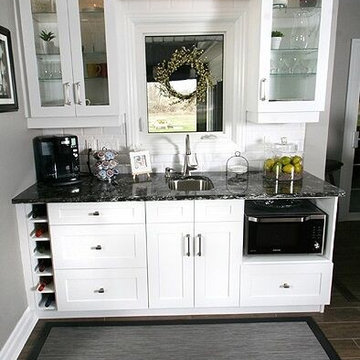
広いトランジショナルスタイルのおしゃれなウェット バー (ll型、アンダーカウンターシンク、落し込みパネル扉のキャビネット、中間色木目調キャビネット、御影石カウンター、黒いキッチンパネル、石スラブのキッチンパネル、磁器タイルの床) の写真

Custom buffet cabinet in the dining room can be opened up to reveal a wet bar with a gorgeous granite top, glass shelving and copper sink.. Home design by Phil Jenkins, AIA, Martin Bros. Contracting, Inc.; general contracting by Martin Bros. Contracting, Inc.; interior design by Stacey Hamilton; photos by Dave Hubler Photography.
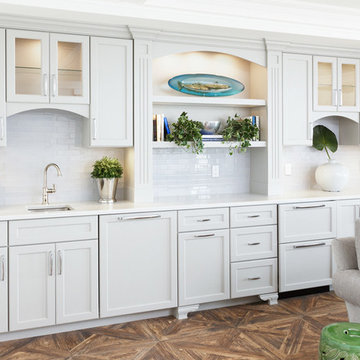
ニューヨークにある中くらいなトランジショナルスタイルのおしゃれなウェット バー (I型、アンダーカウンターシンク、落し込みパネル扉のキャビネット、白いキャビネット、白いキッチンパネル、サブウェイタイルのキッチンパネル、無垢フローリング、大理石カウンター) の写真
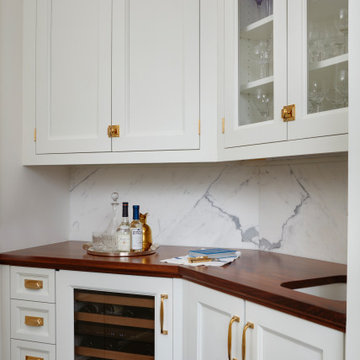
Clients that relocated from NYC fell in love with this home but wanted to update the kitchen to reflect their love of cooking. Using that mandate, the designer maximized both storage and countertops through clever space planning to utilize the existing perimeter to the fullest. The resulting space is a classic white kitchen with soft blue accents in the window treatments and seating. The main marble island was designed to maximize storage and counter surface with the second island done in walnut to match the butler’s pantry. The soft white cabinetry has a custom, brush-stroke finish with unlacquered brass hardware sourced from England. The custom hood and stainless steel backsplash with a warming shelf give the kitchen a professional look and are complemented by the SubZero glass front refrigerator and Wolf range. An upside-down edge detail on the countertops adds surface area, while interior lighting in the display cabinetry highlights dishes and serving pieces. The kitchen shines with unlacquered brass hardware and accents that patinas as it matures, but the crowning glory is the custom pot rack and light fixture by Ann-Morris that illuminates the room.
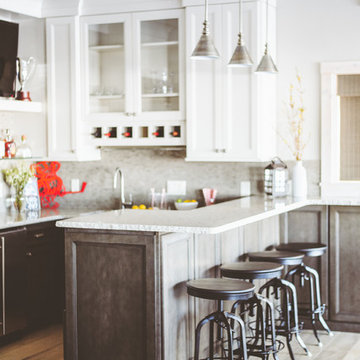
他の地域にある中くらいなトランジショナルスタイルのおしゃれな着席型バー (落し込みパネル扉のキャビネット、白いキャビネット、サブウェイタイルのキッチンパネル、淡色無垢フローリング、コの字型、御影石カウンター、ベージュの床、白いキッチンカウンター) の写真
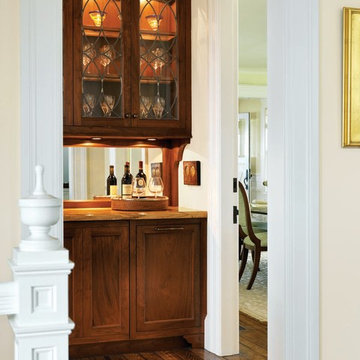
Richard Mandelkorn
ボストンにある小さなビーチスタイルのおしゃれなホームバー (I型、落し込みパネル扉のキャビネット、中間色木目調キャビネット、御影石カウンター、ミラータイルのキッチンパネル、無垢フローリング) の写真
ボストンにある小さなビーチスタイルのおしゃれなホームバー (I型、落し込みパネル扉のキャビネット、中間色木目調キャビネット、御影石カウンター、ミラータイルのキッチンパネル、無垢フローリング) の写真
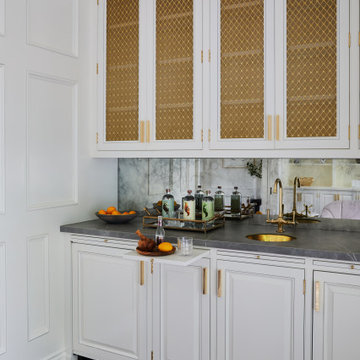
ロサンゼルスにあるラグジュアリーな小さなトラディショナルスタイルのおしゃれなウェット バー (ll型、アンダーカウンターシンク、落し込みパネル扉のキャビネット、白いキャビネット、大理石カウンター、ミラータイルのキッチンパネル、グレーのキッチンカウンター) の写真
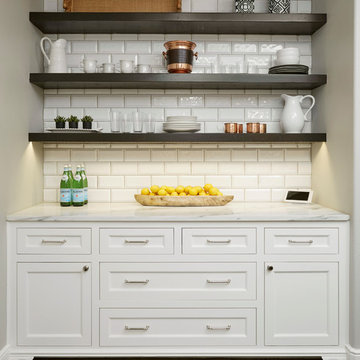
Ron Parker: AIBD Building Designer / Custom Builder
Interiors "A Well Dressed Home" Alli Walker-Consultant
Photographer: Nate Rehlander
ダラスにある中くらいなトランジショナルスタイルのおしゃれなウェット バー (I型、落し込みパネル扉のキャビネット、白いキャビネット、大理石カウンター、白いキッチンパネル、サブウェイタイルのキッチンパネル、無垢フローリング、茶色い床) の写真
ダラスにある中くらいなトランジショナルスタイルのおしゃれなウェット バー (I型、落し込みパネル扉のキャビネット、白いキャビネット、大理石カウンター、白いキッチンパネル、サブウェイタイルのキッチンパネル、無垢フローリング、茶色い床) の写真

FULL HOUSE DESIGNER FIT OUT.
- Custom profiled polyurethane cabinetry 'satin' finish
- 40mm thick 'Super White' Quartz bench top & splash back
- Satin chrome handles and knobs
- Fitted with Blum hardware
Sheree Bounassif, Kitchens By Emanuel
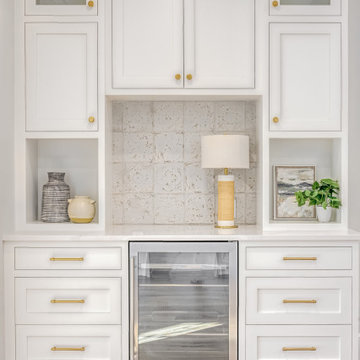
A dry bar and wine cooler off the kitchen area.
ボストンにある中くらいなおしゃれなドライ バー (I型、シンクなし、落し込みパネル扉のキャビネット、白いキャビネット、大理石カウンター、白いキッチンパネル、セラミックタイルのキッチンパネル、淡色無垢フローリング、ベージュの床、白いキッチンカウンター) の写真
ボストンにある中くらいなおしゃれなドライ バー (I型、シンクなし、落し込みパネル扉のキャビネット、白いキャビネット、大理石カウンター、白いキッチンパネル、セラミックタイルのキッチンパネル、淡色無垢フローリング、ベージュの床、白いキッチンカウンター) の写真
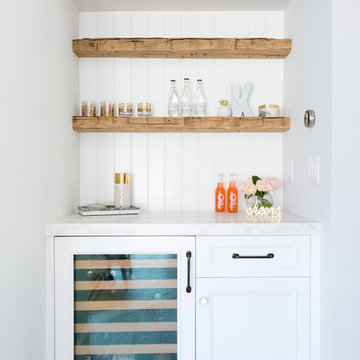
Built-In Bar
オレンジカウンティにあるお手頃価格の小さなトランジショナルスタイルのおしゃれなウェット バー (I型、シンクなし、白いキャビネット、大理石カウンター、白いキッチンパネル、木材のキッチンパネル、淡色無垢フローリング、白いキッチンカウンター、落し込みパネル扉のキャビネット) の写真
オレンジカウンティにあるお手頃価格の小さなトランジショナルスタイルのおしゃれなウェット バー (I型、シンクなし、白いキャビネット、大理石カウンター、白いキッチンパネル、木材のキッチンパネル、淡色無垢フローリング、白いキッチンカウンター、落し込みパネル扉のキャビネット) の写真

ロサンゼルスにある中くらいなトラディショナルスタイルのおしゃれなウェット バー (落し込みパネル扉のキャビネット、白いキャビネット、白いキッチンパネル、I型、シンクなし、大理石カウンター、石スラブのキッチンパネル、グレーのキッチンカウンター) の写真
白いホームバー (落し込みパネル扉のキャビネット、御影石カウンター、大理石カウンター) の写真
1
