ホームバー (レイズドパネル扉のキャビネット、コルクフローリング、ラミネートの床、塗装フローリング) の写真
絞り込み:
資材コスト
並び替え:今日の人気順
写真 1〜20 枚目(全 57 枚)
1/5

Design, Fabrication, Install & Photography By MacLaren Kitchen and Bath
Designer: Mary Skurecki
Wet Bar: Mouser/Centra Cabinetry with full overlay, Reno door/drawer style with Carbide paint. Caesarstone Pebble Quartz Countertops with eased edge detail (By MacLaren).
TV Area: Mouser/Centra Cabinetry with full overlay, Orleans door style with Carbide paint. Shelving, drawers, and wood top to match the cabinetry with custom crown and base moulding.
Guest Room/Bath: Mouser/Centra Cabinetry with flush inset, Reno Style doors with Maple wood in Bedrock Stain. Custom vanity base in Full Overlay, Reno Style Drawer in Matching Maple with Bedrock Stain. Vanity Countertop is Everest Quartzite.
Bench Area: Mouser/Centra Cabinetry with flush inset, Reno Style doors/drawers with Carbide paint. Custom wood top to match base moulding and benches.
Toy Storage Area: Mouser/Centra Cabinetry with full overlay, Reno door style with Carbide paint. Open drawer storage with roll-out trays and custom floating shelves and base moulding.
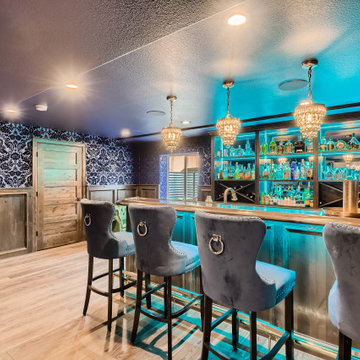
デンバーにあるラグジュアリーな広いトラディショナルスタイルのおしゃれなウェット バー (ll型、アンダーカウンターシンク、レイズドパネル扉のキャビネット、木材カウンター、クオーツストーンのキッチンパネル、ラミネートの床、茶色いキッチンカウンター) の写真
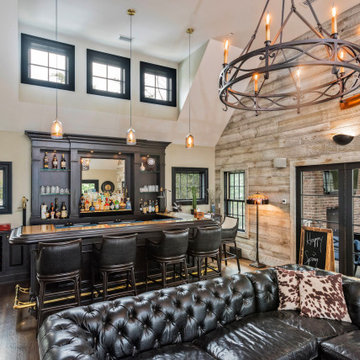
ニューヨークにある高級な中くらいなトラディショナルスタイルのおしゃれなウェット バー (コの字型、アンダーカウンターシンク、レイズドパネル扉のキャビネット、濃色木目調キャビネット、御影石カウンター、ミラータイルのキッチンパネル、塗装フローリング、茶色い床、黄色いキッチンカウンター) の写真
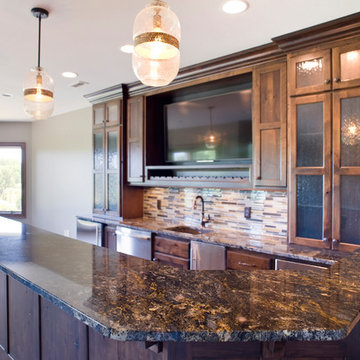
(c) Cipher Imaging Architectural Photography
他の地域にあるトラディショナルスタイルのおしゃれな着席型バー (コの字型、アンダーカウンターシンク、レイズドパネル扉のキャビネット、茶色いキャビネット、御影石カウンター、マルチカラーのキッチンパネル、ガラスタイルのキッチンパネル、ラミネートの床、茶色い床) の写真
他の地域にあるトラディショナルスタイルのおしゃれな着席型バー (コの字型、アンダーカウンターシンク、レイズドパネル扉のキャビネット、茶色いキャビネット、御影石カウンター、マルチカラーのキッチンパネル、ガラスタイルのキッチンパネル、ラミネートの床、茶色い床) の写真
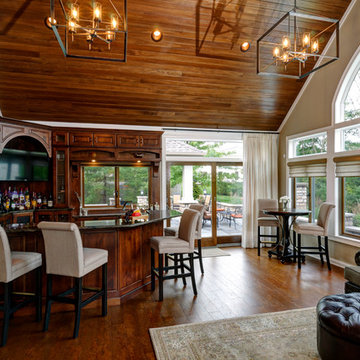
Dave Fox Design Build Remodelers
This room addition encompasses many uses for these homeowners. From great room, to sunroom, to parlor, and gathering/entertaining space; it’s everything they were missing, and everything they desired. This multi-functional room leads out to an expansive outdoor living space complete with a full working kitchen, fireplace, and large covered dining space. The vaulted ceiling in this room gives a dramatic feel, while the stained pine keeps the room cozy and inviting. The large windows bring the outside in with natural light and expansive views of the manicured landscaping.
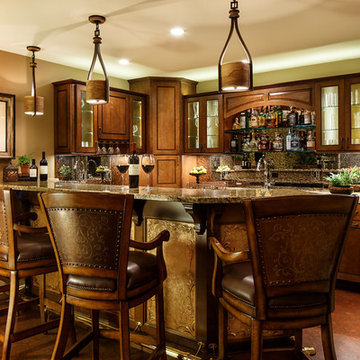
Bar area done in warm tones. Faux painting beneath top of bar with speciality lighting.
Photo by David Keith
ワシントンD.C.にある中くらいなトランジショナルスタイルのおしゃれな着席型バー (L型、レイズドパネル扉のキャビネット、中間色木目調キャビネット、御影石カウンター、マルチカラーのキッチンパネル、石スラブのキッチンパネル、コルクフローリング) の写真
ワシントンD.C.にある中くらいなトランジショナルスタイルのおしゃれな着席型バー (L型、レイズドパネル扉のキャビネット、中間色木目調キャビネット、御影石カウンター、マルチカラーのキッチンパネル、石スラブのキッチンパネル、コルクフローリング) の写真
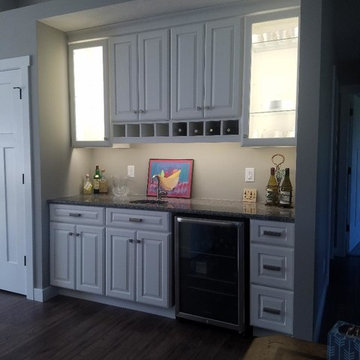
Medallion Cabinetry:
Brookhill Raised Panel
White Icing on Maple Wood
Smoke Island on Maple Wood (Not Shown)
Countertop:
Hand- Selected Granite- Caledonia
Accessories/ Fixtures:
Delta Single Handle Bar Faucet
C-Tech 16-Gauge Single Bowl
Amerock Hardware

This space was perfect for open shelves and wine cooler to finish off the large adjacent kitchen.
サンタバーバラにある高級な広いカントリー風のおしゃれなドライ バー (L型、シンクなし、レイズドパネル扉のキャビネット、白いキッチンパネル、サブウェイタイルのキッチンパネル、ラミネートの床、グレーの床、グレーのキッチンカウンター) の写真
サンタバーバラにある高級な広いカントリー風のおしゃれなドライ バー (L型、シンクなし、レイズドパネル扉のキャビネット、白いキッチンパネル、サブウェイタイルのキッチンパネル、ラミネートの床、グレーの床、グレーのキッチンカウンター) の写真
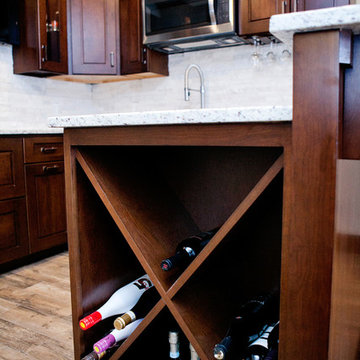
Home bar nestled in the basement, ready to use for guests and family movie nights! With pizza maker, glass rack, pop corn machine and a TV to watch the game! Tile Installed through Rob at Hanson Masonry in Starbuck, MN!

We built this cabinetry as a beverage & snack area. The hanging shelf is coordinated with the fireplace mantel. We tiled the backsplash with Carrera Marble Subway Tile.
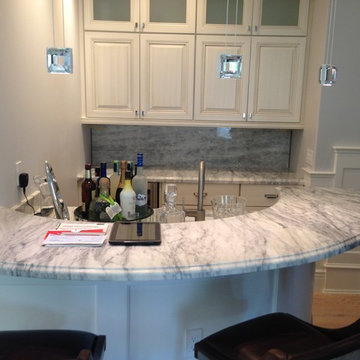
EG&R
フェニックスにある広いトラディショナルスタイルのおしゃれな着席型バー (L型、ドロップインシンク、レイズドパネル扉のキャビネット、白いキャビネット、大理石カウンター、グレーのキッチンパネル、大理石のキッチンパネル、塗装フローリング、茶色い床、グレーのキッチンカウンター) の写真
フェニックスにある広いトラディショナルスタイルのおしゃれな着席型バー (L型、ドロップインシンク、レイズドパネル扉のキャビネット、白いキャビネット、大理石カウンター、グレーのキッチンパネル、大理石のキッチンパネル、塗装フローリング、茶色い床、グレーのキッチンカウンター) の写真
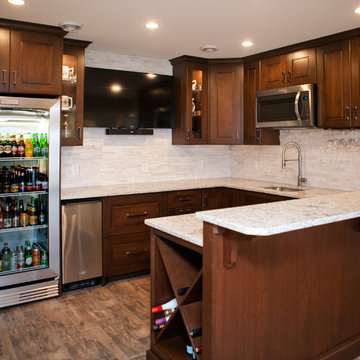
Home bar nestled in the basement, ready to use for guests and family movie nights! With pizza maker, glass rack, pop corn machine and a TV to watch the game! Tile installed through Rob at Hanson Masonry in Starbuck, MN!
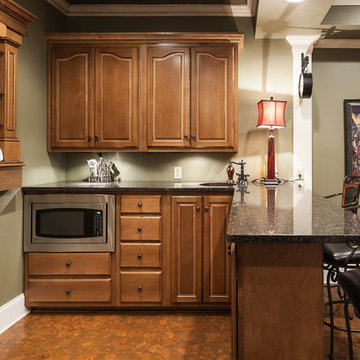
ロサンゼルスにある中くらいなトラディショナルスタイルのおしゃれなバーカート (L型、アンダーカウンターシンク、レイズドパネル扉のキャビネット、中間色木目調キャビネット、御影石カウンター、コルクフローリング、茶色い床) の写真

Man Cave Basement Bar
photo by Tod Connell Photography
ワシントンD.C.にある高級な小さなコンテンポラリースタイルのおしゃれな着席型バー (コの字型、アンダーカウンターシンク、レイズドパネル扉のキャビネット、中間色木目調キャビネット、御影石カウンター、ベージュキッチンパネル、石タイルのキッチンパネル、ラミネートの床、ベージュの床) の写真
ワシントンD.C.にある高級な小さなコンテンポラリースタイルのおしゃれな着席型バー (コの字型、アンダーカウンターシンク、レイズドパネル扉のキャビネット、中間色木目調キャビネット、御影石カウンター、ベージュキッチンパネル、石タイルのキッチンパネル、ラミネートの床、ベージュの床) の写真
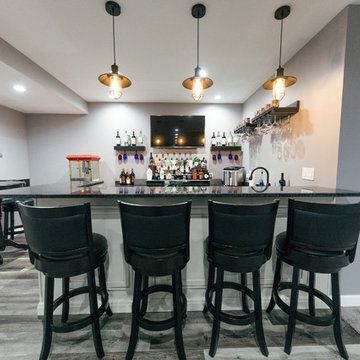
シカゴにある高級な中くらいなトランジショナルスタイルのおしゃれな着席型バー (コの字型、アンダーカウンターシンク、レイズドパネル扉のキャビネット、白いキャビネット、珪岩カウンター、ラミネートの床、グレーの床、黒いキッチンカウンター) の写真
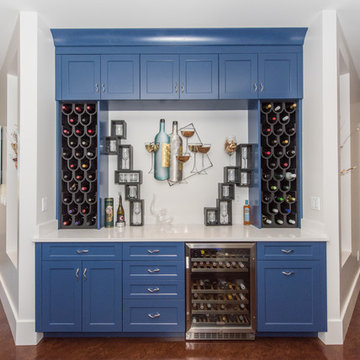
Dan Denardo
他の地域にあるコンテンポラリースタイルのおしゃれなホームバー (I型、レイズドパネル扉のキャビネット、青いキャビネット、クオーツストーンカウンター、白いキッチンパネル、コルクフローリング、茶色い床) の写真
他の地域にあるコンテンポラリースタイルのおしゃれなホームバー (I型、レイズドパネル扉のキャビネット、青いキャビネット、クオーツストーンカウンター、白いキッチンパネル、コルクフローリング、茶色い床) の写真
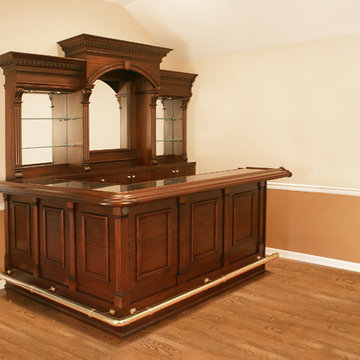
ニューヨークにある高級な中くらいなおしゃれな着席型バー (中間色木目調キャビネット、木材カウンター、I型、シンクなし、レイズドパネル扉のキャビネット、グレーのキッチンパネル、ミラータイルのキッチンパネル、ラミネートの床、黄色い床、黄色いキッチンカウンター) の写真
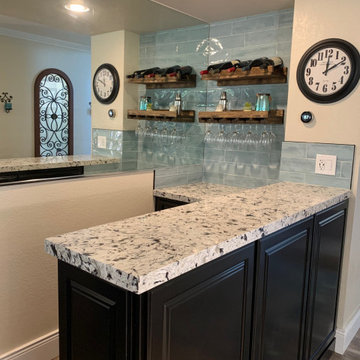
Our client was ready for a Re-Fresh on their home, however their cabinets and layout were still functioning and in worked for their family. We decided the best option would be to refinish the existing cabinets, and get new countertops, backsplash tile, and flooring.
The space looks amazing, We opted to do both Black and White cabinets, and we replaced the upper doors which had an arch that dated the cabinets, but everything is fresh, updated, and looks fantastic.
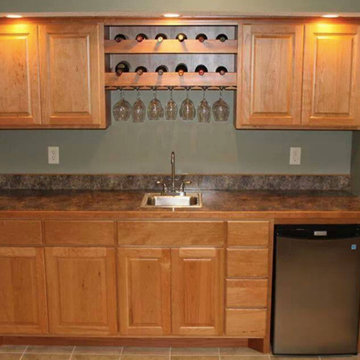
ミネアポリスにある小さなトラディショナルスタイルのおしゃれなウェット バー (I型、アンダーカウンターシンク、レイズドパネル扉のキャビネット、淡色木目調キャビネット、ラミネートカウンター、緑のキッチンパネル、ラミネートの床、茶色い床、マルチカラーのキッチンカウンター) の写真
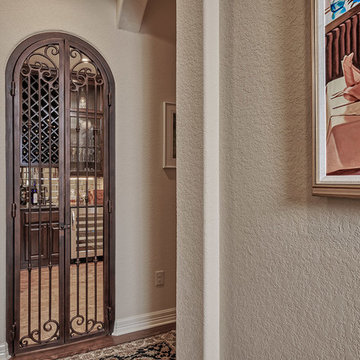
This was once an entry to an outdoor Atrium. Now, we have a beautiful custom iron gate for the new Home Bar.
他の地域にあるラグジュアリーな中くらいなトラディショナルスタイルのおしゃれなウェット バー (ll型、アンダーカウンターシンク、レイズドパネル扉のキャビネット、濃色木目調キャビネット、クオーツストーンカウンター、マルチカラーのキッチンパネル、ミラータイルのキッチンパネル、コルクフローリング、ベージュの床、茶色いキッチンカウンター) の写真
他の地域にあるラグジュアリーな中くらいなトラディショナルスタイルのおしゃれなウェット バー (ll型、アンダーカウンターシンク、レイズドパネル扉のキャビネット、濃色木目調キャビネット、クオーツストーンカウンター、マルチカラーのキッチンパネル、ミラータイルのキッチンパネル、コルクフローリング、ベージュの床、茶色いキッチンカウンター) の写真
ホームバー (レイズドパネル扉のキャビネット、コルクフローリング、ラミネートの床、塗装フローリング) の写真
1