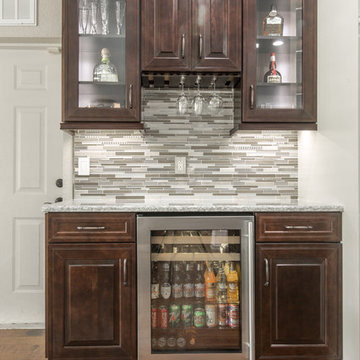ホームバー (レイズドパネル扉のキャビネット、クオーツストーンカウンター、再生ガラスカウンター) の写真
絞り込み:
資材コスト
並び替え:今日の人気順
写真 21〜40 枚目(全 424 枚)
1/4
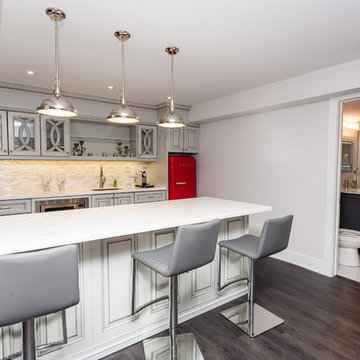
Christian Saunders
トロントにある中くらいなコンテンポラリースタイルのおしゃれなウェット バー (I型、アンダーカウンターシンク、レイズドパネル扉のキャビネット、白いキャビネット、クオーツストーンカウンター、ベージュキッチンパネル、モザイクタイルのキッチンパネル、濃色無垢フローリング、茶色い床) の写真
トロントにある中くらいなコンテンポラリースタイルのおしゃれなウェット バー (I型、アンダーカウンターシンク、レイズドパネル扉のキャビネット、白いキャビネット、クオーツストーンカウンター、ベージュキッチンパネル、モザイクタイルのキッチンパネル、濃色無垢フローリング、茶色い床) の写真
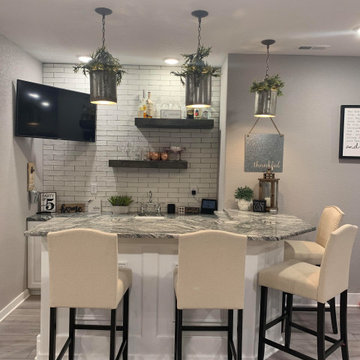
デンバーにある中くらいなモダンスタイルのおしゃれな着席型バー (L型、アンダーカウンターシンク、レイズドパネル扉のキャビネット、白いキャビネット、クオーツストーンカウンター、白いキッチンパネル、レンガのキッチンパネル、クッションフロア、グレーの床、グレーのキッチンカウンター) の写真
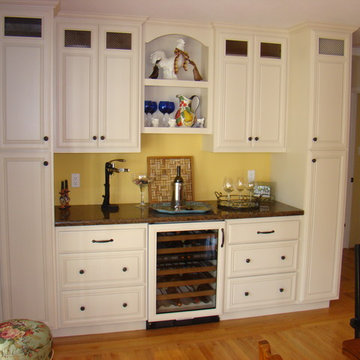
サンフランシスコにある中くらいなトラディショナルスタイルのおしゃれなウェット バー (I型、レイズドパネル扉のキャビネット、白いキャビネット、クオーツストーンカウンター、淡色無垢フローリング、茶色い床、黒いキッチンカウンター) の写真
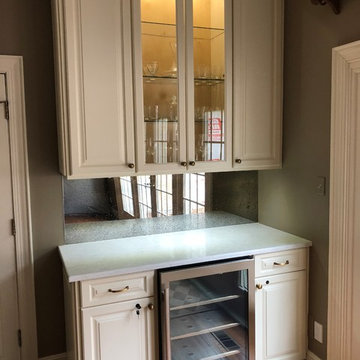
シャーロットにある小さなトラディショナルスタイルのおしゃれなウェット バー (I型、レイズドパネル扉のキャビネット、白いキャビネット、クオーツストーンカウンター、ミラータイルのキッチンパネル、無垢フローリング、茶色い床、白いキッチンカウンター) の写真
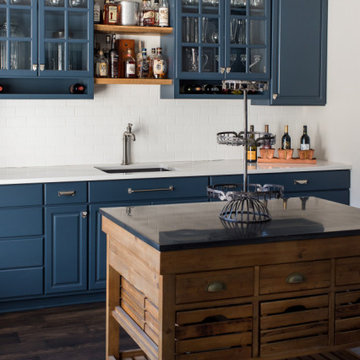
Our design studio designed a gut renovation of this home which opened up the floorplan and radically changed the functioning of the footprint. It features an array of patterned wallpaper, tiles, and floors complemented with a fresh palette, and statement lights.
Photographer - Sarah Shields
---
Project completed by Wendy Langston's Everything Home interior design firm, which serves Carmel, Zionsville, Fishers, Westfield, Noblesville, and Indianapolis.
For more about Everything Home, click here: https://everythinghomedesigns.com/
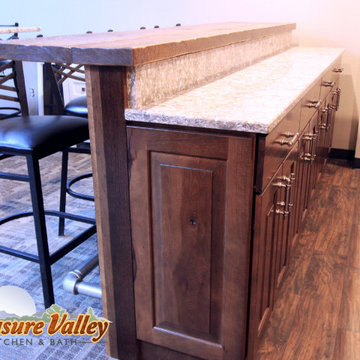
ボイシにある小さなラスティックスタイルのおしゃれな着席型バー (ll型、レイズドパネル扉のキャビネット、濃色木目調キャビネット、クオーツストーンカウンター、茶色いキッチンパネル、塗装板のキッチンパネル) の写真

シカゴにある広いトラディショナルスタイルのおしゃれな着席型バー (アンダーカウンターシンク、レイズドパネル扉のキャビネット、クオーツストーンカウンター、ミラータイルのキッチンパネル、スレートの床、茶色い床、コの字型、濃色木目調キャビネット、ベージュのキッチンカウンター) の写真
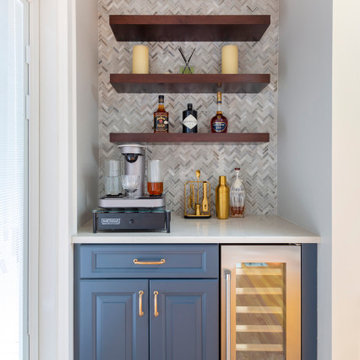
The large picture window allows a ton of natural light to pour into the space and brighten up the two-tone cabinetry. With raised panel cabinet doors, the kitchen is traditional and matches the elegant style of this comfortable home. The back of the kitchen has a small dry bar, while the front has a dedicated coffee bar - not to mention the awesome pot filler at the range!

We built this cabinetry as a beverage & snack area. The hanging shelf is coordinated with the fireplace mantel. We tiled the backsplash with Carrera Marble Subway Tile.

(c) Cipher Imaging Architectural Photogaphy
他の地域にある小さなコンテンポラリースタイルのおしゃれなウェット バー (I型、レイズドパネル扉のキャビネット、黒いキャビネット、クオーツストーンカウンター、白いキッチンパネル、ガラスタイルのキッチンパネル、スレートの床、グレーの床) の写真
他の地域にある小さなコンテンポラリースタイルのおしゃれなウェット バー (I型、レイズドパネル扉のキャビネット、黒いキャビネット、クオーツストーンカウンター、白いキッチンパネル、ガラスタイルのキッチンパネル、スレートの床、グレーの床) の写真

Design, Fabrication, Install & Photography By MacLaren Kitchen and Bath
Designer: Mary Skurecki
Wet Bar: Mouser/Centra Cabinetry with full overlay, Reno door/drawer style with Carbide paint. Caesarstone Pebble Quartz Countertops with eased edge detail (By MacLaren).
TV Area: Mouser/Centra Cabinetry with full overlay, Orleans door style with Carbide paint. Shelving, drawers, and wood top to match the cabinetry with custom crown and base moulding.
Guest Room/Bath: Mouser/Centra Cabinetry with flush inset, Reno Style doors with Maple wood in Bedrock Stain. Custom vanity base in Full Overlay, Reno Style Drawer in Matching Maple with Bedrock Stain. Vanity Countertop is Everest Quartzite.
Bench Area: Mouser/Centra Cabinetry with flush inset, Reno Style doors/drawers with Carbide paint. Custom wood top to match base moulding and benches.
Toy Storage Area: Mouser/Centra Cabinetry with full overlay, Reno door style with Carbide paint. Open drawer storage with roll-out trays and custom floating shelves and base moulding.
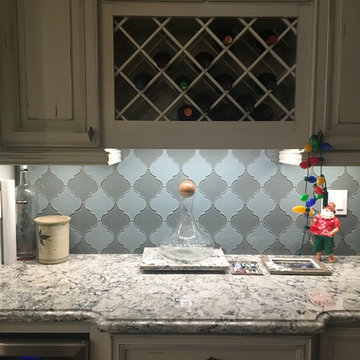
Small dry bar with quartz countertops and glass backsplash tile.
マイアミにある小さなカントリー風のおしゃれなホームバー (レイズドパネル扉のキャビネット、ヴィンテージ仕上げキャビネット、クオーツストーンカウンター、青いキッチンパネル、ガラスタイルのキッチンパネル、グレーのキッチンカウンター) の写真
マイアミにある小さなカントリー風のおしゃれなホームバー (レイズドパネル扉のキャビネット、ヴィンテージ仕上げキャビネット、クオーツストーンカウンター、青いキッチンパネル、ガラスタイルのキッチンパネル、グレーのキッチンカウンター) の写真

デンバーにある広いトランジショナルスタイルのおしゃれな着席型バー (レイズドパネル扉のキャビネット、グレーのキャビネット、グレーのキッチンパネル、コの字型、アンダーカウンターシンク、クオーツストーンカウンター、大理石のキッチンパネル、カーペット敷き、マルチカラーの床) の写真
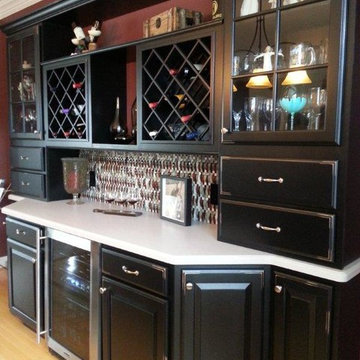
ニューヨークにあるお手頃価格の中くらいなラスティックスタイルのおしゃれなホームバー (I型、レイズドパネル扉のキャビネット、黒いキャビネット、クオーツストーンカウンター、マルチカラーのキッチンパネル、ガラスタイルのキッチンパネル、淡色無垢フローリング) の写真

A complete renovation of a 90's kitchen featuring a gorgeous blue Lacanche range. The cabinets were designed by AJ Margulis Interiors and built by St. Joseph Trim and Cabinet Company.
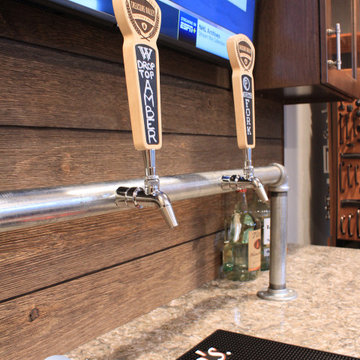
ボイシにある小さなラスティックスタイルのおしゃれな着席型バー (ll型、レイズドパネル扉のキャビネット、濃色木目調キャビネット、クオーツストーンカウンター、茶色いキッチンパネル、塗装板のキッチンパネル) の写真
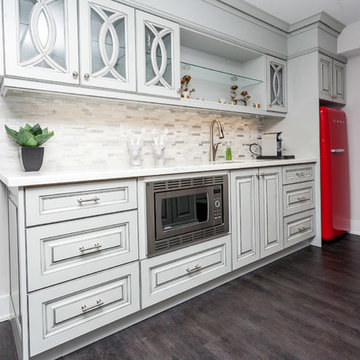
Christian Saunders
トロントにある中くらいなコンテンポラリースタイルのおしゃれなウェット バー (I型、アンダーカウンターシンク、レイズドパネル扉のキャビネット、白いキャビネット、クオーツストーンカウンター、ベージュキッチンパネル、モザイクタイルのキッチンパネル、濃色無垢フローリング、茶色い床) の写真
トロントにある中くらいなコンテンポラリースタイルのおしゃれなウェット バー (I型、アンダーカウンターシンク、レイズドパネル扉のキャビネット、白いキャビネット、クオーツストーンカウンター、ベージュキッチンパネル、モザイクタイルのキッチンパネル、濃色無垢フローリング、茶色い床) の写真

A custom designed bar finished in black lacquer, brass details and accented by a mirrored tile backsplash and crystal pendants.
シカゴにあるラグジュアリーな巨大なトランジショナルスタイルのおしゃれな着席型バー (ll型、アンダーカウンターシンク、レイズドパネル扉のキャビネット、黒いキャビネット、クオーツストーンカウンター、ミラータイルのキッチンパネル、磁器タイルの床、白い床、白いキッチンカウンター) の写真
シカゴにあるラグジュアリーな巨大なトランジショナルスタイルのおしゃれな着席型バー (ll型、アンダーカウンターシンク、レイズドパネル扉のキャビネット、黒いキャビネット、クオーツストーンカウンター、ミラータイルのキッチンパネル、磁器タイルの床、白い床、白いキッチンカウンター) の写真
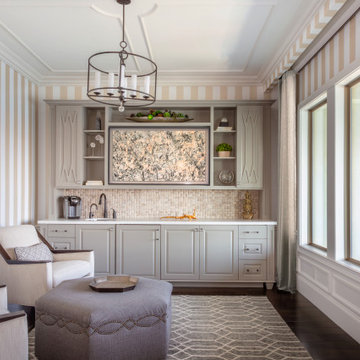
This master bedroom is a sanctuary, boasting neutral tones, a cozy sitting area, and a convenient coffee bar for ultimate relaxation.
ヒューストンにある高級な中くらいなトランジショナルスタイルのおしゃれなウェット バー (無垢フローリング、茶色い床、I型、グレーのキャビネット、クオーツストーンカウンター、ベージュキッチンパネル、石タイルのキッチンパネル、白いキッチンカウンター、アンダーカウンターシンク、レイズドパネル扉のキャビネット) の写真
ヒューストンにある高級な中くらいなトランジショナルスタイルのおしゃれなウェット バー (無垢フローリング、茶色い床、I型、グレーのキャビネット、クオーツストーンカウンター、ベージュキッチンパネル、石タイルのキッチンパネル、白いキッチンカウンター、アンダーカウンターシンク、レイズドパネル扉のキャビネット) の写真
ホームバー (レイズドパネル扉のキャビネット、クオーツストーンカウンター、再生ガラスカウンター) の写真
2
