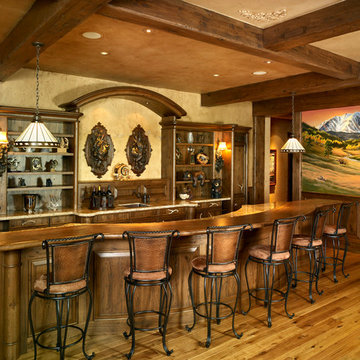ホームバー (オープンシェルフ、無垢フローリング、アンダーカウンターシンク) の写真
絞り込み:
資材コスト
並び替え:今日の人気順
写真 1〜20 枚目(全 52 枚)
1/4
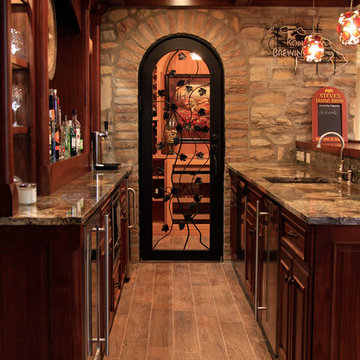
The coffered ceiling, custom iron door surrounded by stonework, walnut cabinetry, coordinating granite tops, and porcelain tile flooring create a grand entrance into the Wine Cellar.
-Photo by Jack Figgins
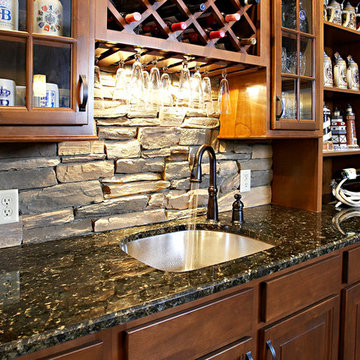
Humphrey Photography Nashville, il.
セントルイスにある広いラスティックスタイルのおしゃれな着席型バー (アンダーカウンターシンク、オープンシェルフ、中間色木目調キャビネット、御影石カウンター、マルチカラーのキッチンパネル、石タイルのキッチンパネル、無垢フローリング) の写真
セントルイスにある広いラスティックスタイルのおしゃれな着席型バー (アンダーカウンターシンク、オープンシェルフ、中間色木目調キャビネット、御影石カウンター、マルチカラーのキッチンパネル、石タイルのキッチンパネル、無垢フローリング) の写真
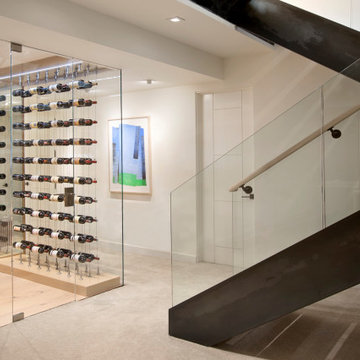
In this beautiful home, our Boulder studio used a neutral palette that let natural materials shine when mixed with intentional pops of color. As long-time meditators, we love creating meditation spaces where our clients can relax and focus on renewal. In a quiet corner guest room, we paired an ultra-comfortable lounge chair in a rich aubergine with a warm earth-toned rug and a bronze Tibetan prayer bowl. We also designed a spa-like bathroom showcasing a freestanding tub and a glass-enclosed shower, made even more relaxing by a glimpse of the greenery surrounding this gorgeous home. Against a pure white background, we added a floating stair, with its open oak treads and clear glass handrails, which create a sense of spaciousness and allow light to flow between floors. The primary bedroom is designed to be super comfy but with hidden storage underneath, making it super functional, too. The room's palette is light and restful, with the contrasting black accents adding energy and the natural wood ceiling grounding the tall space.
Joe McGuire Design is an Aspen and Boulder interior design firm bringing a uniquely holistic approach to home interiors since 2005.
For more about Joe McGuire Design, see here: https://www.joemcguiredesign.com/
To learn more about this project, see here:
https://www.joemcguiredesign.com/boulder-trailhead
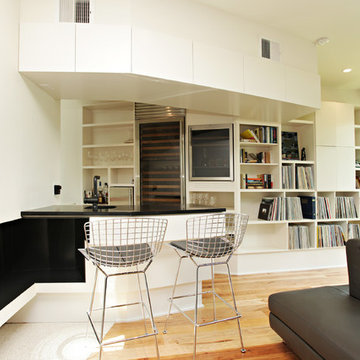
Behind the fireplace we designed bar with a wine fridge and sink, a cozy space to entertain.
オースティンにある小さなコンテンポラリースタイルのおしゃれな着席型バー (オープンシェルフ、白いキャビネット、無垢フローリング、ll型、アンダーカウンターシンク、御影石カウンター) の写真
オースティンにある小さなコンテンポラリースタイルのおしゃれな着席型バー (オープンシェルフ、白いキャビネット、無垢フローリング、ll型、アンダーカウンターシンク、御影石カウンター) の写真
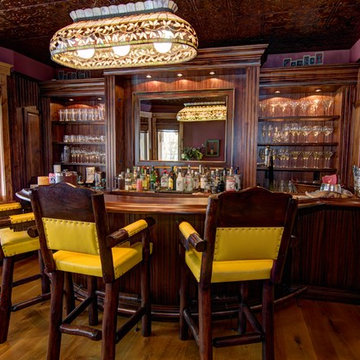
This bar was designed to resemble a western saloon. The Mirror back bar, actually has a hidden flat panel TV. The one-way mirror shows the screen when it is turned on.
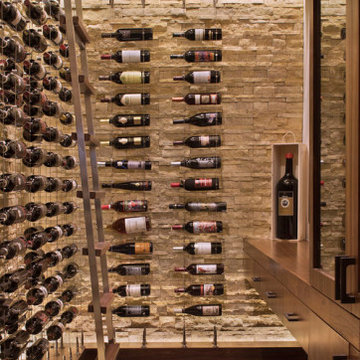
Our Aspen studio gave this beautiful home a stunning makeover with thoughtful and balanced use of colors, patterns, and textures to create a harmonious vibe. Following our holistic design approach, we added mirrors, artworks, decor, and accessories that easily blend into the architectural design. Beautiful purple chairs in the dining area add an attractive pop, just like the deep pink sofas in the living room. The home bar is designed as a classy, sophisticated space with warm wood tones and elegant bar chairs perfect for entertaining. A dashing home theatre and hot sauna complete this home, making it a luxurious retreat!
---
Joe McGuire Design is an Aspen and Boulder interior design firm bringing a uniquely holistic approach to home interiors since 2005.
For more about Joe McGuire Design, see here: https://www.joemcguiredesign.com/
To learn more about this project, see here:
https://www.joemcguiredesign.com/greenwood-preserve

カンザスシティにあるラグジュアリーな広いコンテンポラリースタイルのおしゃれな着席型バー (オープンシェルフ、黒いキャビネット、マルチカラーのキッチンパネル、無垢フローリング、茶色い床、マルチカラーのキッチンカウンター、L型、アンダーカウンターシンク、御影石カウンター、石スラブのキッチンパネル) の写真

Family Room & WIne Bar Addition - Haddonfield
This new family gathering space features custom cabinetry, two wine fridges, two skylights, two sets of patio doors, and hidden storage.
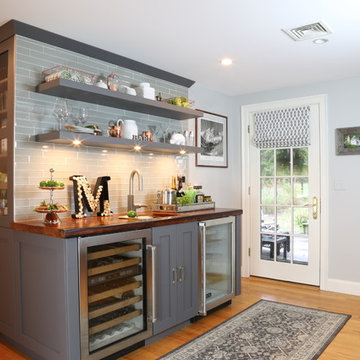
pantry, floating shelves,
他の地域にあるお手頃価格の中くらいなトランジショナルスタイルのおしゃれなウェット バー (I型、アンダーカウンターシンク、オープンシェルフ、グレーのキャビネット、木材カウンター、グレーのキッチンパネル、ガラスタイルのキッチンパネル、無垢フローリング) の写真
他の地域にあるお手頃価格の中くらいなトランジショナルスタイルのおしゃれなウェット バー (I型、アンダーカウンターシンク、オープンシェルフ、グレーのキャビネット、木材カウンター、グレーのキッチンパネル、ガラスタイルのキッチンパネル、無垢フローリング) の写真
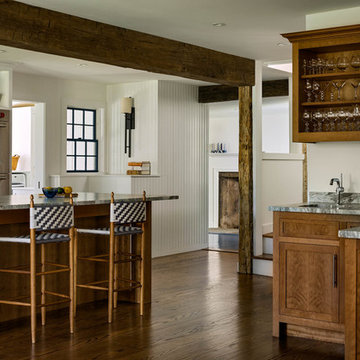
Rob Karosis: Photographer
ブリッジポートにある高級な広いエクレクティックスタイルのおしゃれなウェット バー (L型、アンダーカウンターシンク、オープンシェルフ、中間色木目調キャビネット、御影石カウンター、無垢フローリング、茶色い床) の写真
ブリッジポートにある高級な広いエクレクティックスタイルのおしゃれなウェット バー (L型、アンダーカウンターシンク、オープンシェルフ、中間色木目調キャビネット、御影石カウンター、無垢フローリング、茶色い床) の写真
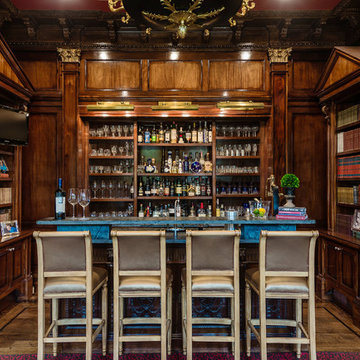
ダラスにあるトラディショナルスタイルのおしゃれなウェット バー (アンダーカウンターシンク、オープンシェルフ、濃色木目調キャビネット、無垢フローリング、茶色い床、青いキッチンカウンター) の写真

In this luxurious Serrano home, a mixture of matte glass and glossy laminate cabinetry plays off the industrial metal frames suspended from the dramatically tall ceilings. Custom frameless glass encloses a wine room, complete with flooring made from wine barrels. Continuing the theme, the back kitchen expands the function of the kitchen including a wine station by Dacor.
In the powder bathroom, the lipstick red cabinet floats within this rustic Hollywood glam inspired space. Wood floor material was designed to go up the wall for an emphasis on height.
The upstairs bar/lounge is the perfect spot to hang out and watch the game. Or take a look out on the Serrano golf course. A custom steel raised bar is finished with Dekton trillium countertops for durability and industrial flair. The same lipstick red from the bathroom is brought into the bar space adding a dynamic spice to the space, and tying the two spaces together.
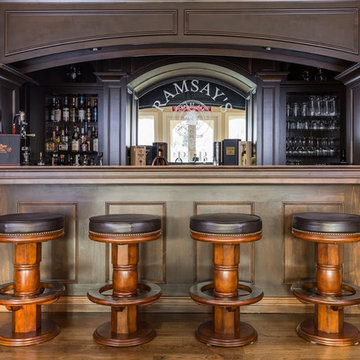
シャーロットにあるトラディショナルスタイルのおしゃれな着席型バー (ll型、アンダーカウンターシンク、オープンシェルフ、濃色木目調キャビネット、御影石カウンター、ミラータイルのキッチンパネル、無垢フローリング、茶色い床、ベージュのキッチンカウンター) の写真
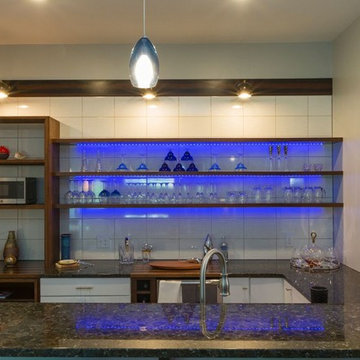
他の地域にある高級な広いモダンスタイルのおしゃれな着席型バー (コの字型、アンダーカウンターシンク、オープンシェルフ、濃色木目調キャビネット、御影石カウンター、白いキッチンパネル、磁器タイルのキッチンパネル、無垢フローリング、茶色い床) の写真
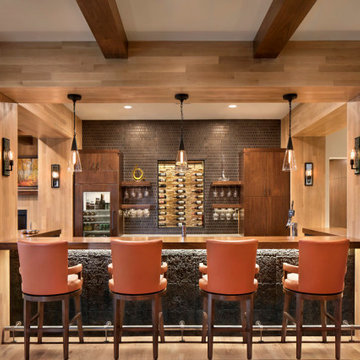
Our Boulder studio gave this beautiful home a stunning makeover with thoughtful and balanced use of colors, patterns, and textures to create a harmonious vibe. Following our holistic design approach, we added mirrors, artworks, decor, and accessories that easily blend into the architectural design. Beautiful purple chairs in the dining area add an attractive pop, just like the deep pink sofas in the living room. The home bar is designed as a classy, sophisticated space with warm wood tones and elegant bar chairs perfect for entertaining. A dashing home theatre and hot sauna complete this home, making it a luxurious retreat!
---
Joe McGuire Design is an Aspen and Boulder interior design firm bringing a uniquely holistic approach to home interiors since 2005.
For more about Joe McGuire Design, see here: https://www.joemcguiredesign.com/
To learn more about this project, see here:
https://www.joemcguiredesign.com/greenwood-preserve
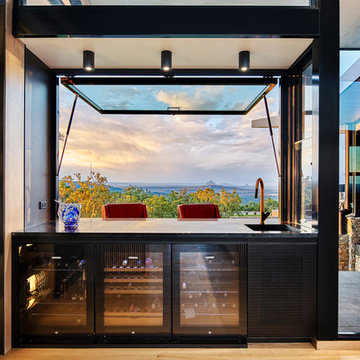
Design by Mark Gacesa of Ultraspace. Construction by Stewart Homes. Photography by Fred McKie.
ブリスベンにある中くらいなコンテンポラリースタイルのおしゃれな着席型バー (オープンシェルフ、アンダーカウンターシンク、無垢フローリング) の写真
ブリスベンにある中くらいなコンテンポラリースタイルのおしゃれな着席型バー (オープンシェルフ、アンダーカウンターシンク、無垢フローリング) の写真
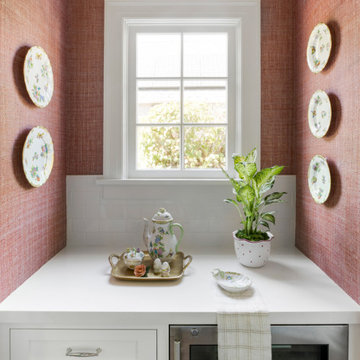
Our La Cañada studio designed this lovely home, keeping with the fun, cheerful personalities of the homeowner. The entry runner from Annie Selke is the perfect introduction to the house and its playful palette, adding a welcoming appeal. In the dining room, a beautiful, iconic Schumacher wallpaper was one of our happy finishes whose vines and garden colors begged for more vibrant colors to complement it. So we added bold green color to the trims, doors, and windows, enhancing the playful appeal. In the family room, we used a soft palette with pale blue, soft grays, and warm corals, reminiscent of pastel house palettes and crisp white trim that reflects the turquoise waters and white sandy beaches of Bermuda! The formal living room looks elegant and sophisticated, with beautiful furniture in soft blue and pastel green. The curtains nicely complement the space, and the gorgeous wooden center table anchors the space beautifully. In the kitchen, we added a custom-built, happy blue island that sits beneath the house’s namesake fabric, Hydrangea Heaven.
---Project designed by Courtney Thomas Design in La Cañada. Serving Pasadena, Glendale, Monrovia, San Marino, Sierra Madre, South Pasadena, and Altadena.
For more about Courtney Thomas Design, see here: https://www.courtneythomasdesign.com/
To learn more about this project, see here:
https://www.courtneythomasdesign.com/portfolio/elegant-family-home-la-canada/
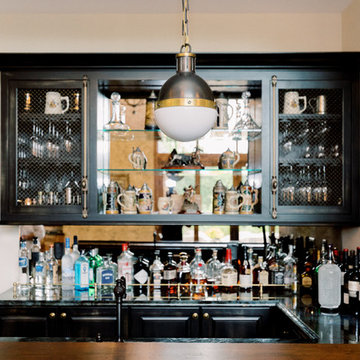
Talia Laird Photography
ミルウォーキーにある広いトラディショナルスタイルのおしゃれな着席型バー (コの字型、アンダーカウンターシンク、オープンシェルフ、黒いキャビネット、無垢フローリング、黒い床、マルチカラーのキッチンカウンター) の写真
ミルウォーキーにある広いトラディショナルスタイルのおしゃれな着席型バー (コの字型、アンダーカウンターシンク、オープンシェルフ、黒いキャビネット、無垢フローリング、黒い床、マルチカラーのキッチンカウンター) の写真

Raw steel plated backsplash, floating cypress slab shelves, raw bent steel bar, wine fridge, hammered nickel bar sink, soapstone countertops
他の地域にあるお手頃価格の小さなモダンスタイルのおしゃれな着席型バー (ll型、アンダーカウンターシンク、オープンシェルフ、淡色木目調キャビネット、ソープストーンカウンター、黒いキッチンパネル、無垢フローリング、グレーの床、黒いキッチンカウンター) の写真
他の地域にあるお手頃価格の小さなモダンスタイルのおしゃれな着席型バー (ll型、アンダーカウンターシンク、オープンシェルフ、淡色木目調キャビネット、ソープストーンカウンター、黒いキッチンパネル、無垢フローリング、グレーの床、黒いキッチンカウンター) の写真
ホームバー (オープンシェルフ、無垢フローリング、アンダーカウンターシンク) の写真
1
