ホームバー (オープンシェルフ、シェーカースタイル扉のキャビネット、大理石の床、磁器タイルの床) の写真
絞り込み:
資材コスト
並び替え:今日の人気順
写真 1〜20 枚目(全 770 枚)
1/5

コロンバスにある高級な中くらいなカントリー風のおしゃれなウェット バー (磁器タイルの床、茶色い床、I型、アンダーカウンターシンク、シェーカースタイル扉のキャビネット、グレーのキャビネット、クオーツストーンカウンター、白いキッチンパネル、セラミックタイルのキッチンパネル、白いキッチンカウンター) の写真

Emilio Collavino
マイアミにあるラグジュアリーな広いコンテンポラリースタイルのおしゃれなウェット バー (ll型、濃色木目調キャビネット、大理石カウンター、磁器タイルの床、グレーの床、ドロップインシンク、黒いキッチンパネル、グレーのキッチンカウンター、オープンシェルフ) の写真
マイアミにあるラグジュアリーな広いコンテンポラリースタイルのおしゃれなウェット バー (ll型、濃色木目調キャビネット、大理石カウンター、磁器タイルの床、グレーの床、ドロップインシンク、黒いキッチンパネル、グレーのキッチンカウンター、オープンシェルフ) の写真
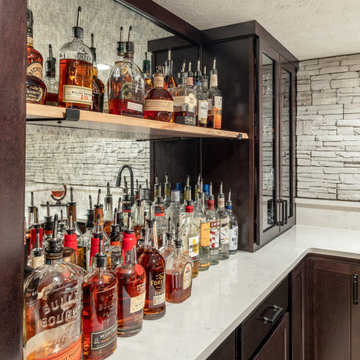
This basement bar was updated to give an authentic feel to the space. Dark stained cabinets, quartz tops, and a stone wall. The live edge top and antique mirror are the perfect touch to this bar back drop.
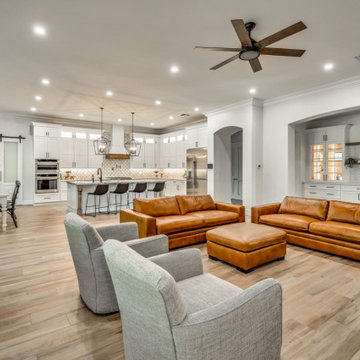
フェニックスにあるラグジュアリーな広いトランジショナルスタイルのおしゃれなドライ バー (シェーカースタイル扉のキャビネット、白いキャビネット、珪岩カウンター、白いキッチンパネル、磁器タイルのキッチンパネル、磁器タイルの床、マルチカラーの床、グレーのキッチンカウンター) の写真

Transitional house wet bar with wine cellar.
マイアミにあるラグジュアリーな小さなビーチスタイルのおしゃれなウェット バー (I型、グレーのキャビネット、タイルカウンター、グレーのキッチンパネル、モザイクタイルのキッチンパネル、グレーの床、白いキッチンカウンター、シェーカースタイル扉のキャビネット、磁器タイルの床) の写真
マイアミにあるラグジュアリーな小さなビーチスタイルのおしゃれなウェット バー (I型、グレーのキャビネット、タイルカウンター、グレーのキッチンパネル、モザイクタイルのキッチンパネル、グレーの床、白いキッチンカウンター、シェーカースタイル扉のキャビネット、磁器タイルの床) の写真

オースティンにある高級な中くらいなコンテンポラリースタイルのおしゃれなウェット バー (シェーカースタイル扉のキャビネット、茶色いキャビネット、珪岩カウンター、ベージュキッチンパネル、磁器タイルの床、茶色い床、I型、シンクなし、モザイクタイルのキッチンパネル、黒いキッチンカウンター) の写真

This lower level was inspired by the subway in New York. The brick veneer wall compliments the navy painted full height cabinetry. The separate counter provides seating for guests in the bar area. Photo by SpaceCrafting
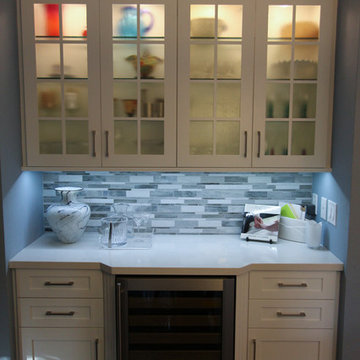
Wine Bar hutch with Dura Supreme cabinets in Craftsman Panel in White. Pental Lattice Countertop with glass mosaic blend backsplash tile in gray and white. GE beverage center. New Caledonia Granite Floor, Amerock Hardware, Swiss Coffee Trim.

Basement Bar Area
ニューヨークにあるラグジュアリーな広いコンテンポラリースタイルのおしゃれなウェット バー (ll型、アンダーカウンターシンク、シェーカースタイル扉のキャビネット、濃色木目調キャビネット、御影石カウンター、マルチカラーのキッチンパネル、石タイルのキッチンパネル、磁器タイルの床) の写真
ニューヨークにあるラグジュアリーな広いコンテンポラリースタイルのおしゃれなウェット バー (ll型、アンダーカウンターシンク、シェーカースタイル扉のキャビネット、濃色木目調キャビネット、御影石カウンター、マルチカラーのキッチンパネル、石タイルのキッチンパネル、磁器タイルの床) の写真

Photography by Meredith Heuer
ニューヨークにある高級な小さなトランジショナルスタイルのおしゃれなウェット バー (L型、アンダーカウンターシンク、シェーカースタイル扉のキャビネット、青いキャビネット、ミラータイルのキッチンパネル、磁器タイルの床、グレーの床、白いキッチンカウンター) の写真
ニューヨークにある高級な小さなトランジショナルスタイルのおしゃれなウェット バー (L型、アンダーカウンターシンク、シェーカースタイル扉のキャビネット、青いキャビネット、ミラータイルのキッチンパネル、磁器タイルの床、グレーの床、白いキッチンカウンター) の写真

Fully integrated Signature Estate featuring Creston controls and Crestron panelized lighting, and Crestron motorized shades and draperies, whole-house audio and video, HVAC, voice and video communication atboth both the front door and gate. Modern, warm, and clean-line design, with total custom details and finishes. The front includes a serene and impressive atrium foyer with two-story floor to ceiling glass walls and multi-level fire/water fountains on either side of the grand bronze aluminum pivot entry door. Elegant extra-large 47'' imported white porcelain tile runs seamlessly to the rear exterior pool deck, and a dark stained oak wood is found on the stairway treads and second floor. The great room has an incredible Neolith onyx wall and see-through linear gas fireplace and is appointed perfectly for views of the zero edge pool and waterway.
The club room features a bar and wine featuring a cable wine racking system, comprised of cables made from the finest grade of stainless steel that makes it look as though the wine is floating on air. A center spine stainless steel staircase has a smoked glass railing and wood handrail.

Photo by Allen Russ, Hoachlander Davis Photography
ワシントンD.C.にあるお手頃価格の小さなトランジショナルスタイルのおしゃれな着席型バー (I型、アンダーカウンターシンク、シェーカースタイル扉のキャビネット、濃色木目調キャビネット、御影石カウンター、茶色いキッチンパネル、木材のキッチンパネル、磁器タイルの床、マルチカラーの床) の写真
ワシントンD.C.にあるお手頃価格の小さなトランジショナルスタイルのおしゃれな着席型バー (I型、アンダーカウンターシンク、シェーカースタイル扉のキャビネット、濃色木目調キャビネット、御影石カウンター、茶色いキッチンパネル、木材のキッチンパネル、磁器タイルの床、マルチカラーの床) の写真

エドモントンにある高級な中くらいなトランジショナルスタイルのおしゃれな着席型バー (I型、アンダーカウンターシンク、シェーカースタイル扉のキャビネット、黒いキャビネット、大理石カウンター、黒いキッチンパネル、磁器タイルの床、ベージュの床、モザイクタイルのキッチンパネル) の写真
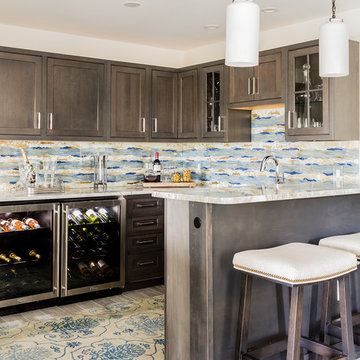
In September of 2015, Boston magazine opened its eleventh Design Home project at Turner Hill, a residential, luxury golf community in Ipswich, MA. The featured unit is a three story residence with an eclectic, sophisticated style. Situated just miles from the ocean, this idyllic residence has top of the line appliances, exquisite millwork, and lush furnishings.
Landry & Arcari Rugs and Carpeting consulted with lead designer Chelsi Christensen and provided over a dozen rugs for this project. For more information about the Design Home, please visit:
http://www.bostonmagazine.com/designhome2015/
Designer: Chelsi Christensen, Design East Interiors,
Photographer: Michael J. Lee

Completed home bar awaiting glass shelves
オレンジカウンティにある高級な中くらいなトランジショナルスタイルのおしゃれなドライ バー (I型、シンクなし、シェーカースタイル扉のキャビネット、白いキャビネット、クオーツストーンカウンター、黒いキッチンパネル、ガラスタイルのキッチンパネル、磁器タイルの床、グレーの床、グレーのキッチンカウンター) の写真
オレンジカウンティにある高級な中くらいなトランジショナルスタイルのおしゃれなドライ バー (I型、シンクなし、シェーカースタイル扉のキャビネット、白いキャビネット、クオーツストーンカウンター、黒いキッチンパネル、ガラスタイルのキッチンパネル、磁器タイルの床、グレーの床、グレーのキッチンカウンター) の写真

ロサンゼルスにあるラグジュアリーな中くらいなビーチスタイルのおしゃれなウェット バー (ll型、アンダーカウンターシンク、シェーカースタイル扉のキャビネット、グレーのキャビネット、大理石カウンター、グレーのキッチンパネル、セラミックタイルのキッチンパネル、磁器タイルの床、グレーの床、白いキッチンカウンター) の写真

This beautiful showcase home offers a blend of crisp, uncomplicated modern lines and a touch of farmhouse architectural details. The 5,100 square feet single level home with 5 bedrooms, 3 ½ baths with a large vaulted bonus room over the garage is delightfully welcoming.
For more photos of this project visit our website: https://wendyobrienid.com.

ミルウォーキーにある高級な中くらいなトランジショナルスタイルのおしゃれなウェット バー (コの字型、アンダーカウンターシンク、シェーカースタイル扉のキャビネット、茶色いキャビネット、珪岩カウンター、ベージュキッチンパネル、石スラブのキッチンパネル、磁器タイルの床、ベージュの床、ベージュのキッチンカウンター) の写真

Brass & shiplap accents make this home bar unique!
ミネアポリスにあるお手頃価格の小さなトランジショナルスタイルのおしゃれな着席型バー (ll型、アンダーカウンターシンク、シェーカースタイル扉のキャビネット、濃色木目調キャビネット、大理石カウンター、白いキッチンパネル、木材のキッチンパネル、磁器タイルの床、白いキッチンカウンター) の写真
ミネアポリスにあるお手頃価格の小さなトランジショナルスタイルのおしゃれな着席型バー (ll型、アンダーカウンターシンク、シェーカースタイル扉のキャビネット、濃色木目調キャビネット、大理石カウンター、白いキッチンパネル、木材のキッチンパネル、磁器タイルの床、白いキッチンカウンター) の写真
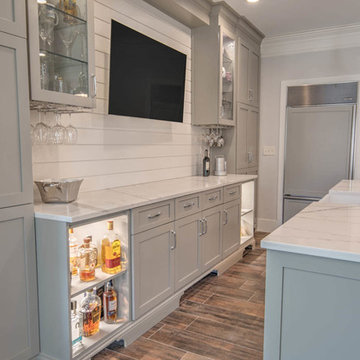
James Harris
アトランタにあるお手頃価格の中くらいなカントリー風のおしゃれなホームバー (シェーカースタイル扉のキャビネット、グレーのキャビネット、人工大理石カウンター、白いキッチンパネル、木材のキッチンパネル、磁器タイルの床、茶色い床、白いキッチンカウンター) の写真
アトランタにあるお手頃価格の中くらいなカントリー風のおしゃれなホームバー (シェーカースタイル扉のキャビネット、グレーのキャビネット、人工大理石カウンター、白いキッチンパネル、木材のキッチンパネル、磁器タイルの床、茶色い床、白いキッチンカウンター) の写真
ホームバー (オープンシェルフ、シェーカースタイル扉のキャビネット、大理石の床、磁器タイルの床) の写真
1