ホームバー (オープンシェルフ、落し込みパネル扉のキャビネット、大理石カウンター、L型) の写真
絞り込み:
資材コスト
並び替え:今日の人気順
写真 1〜20 枚目(全 58 枚)
1/5
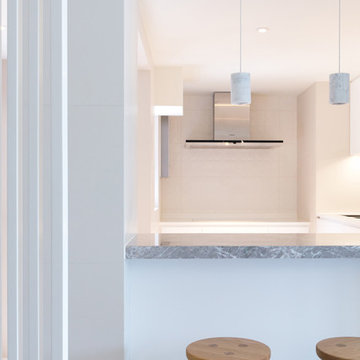
香港にある中くらいなモダンスタイルのおしゃれな着席型バー (L型、ドロップインシンク、オープンシェルフ、白いキャビネット、大理石カウンター、白いキッチンパネル、セラミックタイルのキッチンパネル、セラミックタイルの床) の写真
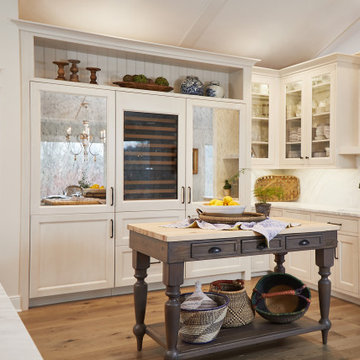
In this kitchen bar area, another workspace has been laid out to maximize the space’s hosting potential. This cozy corner features a large worktable, marble countertop, undermount sink, large wine refrigerator, and ample upper and lower cabinetry. Custom vintage-inspired mirrored cabinetry doors are a beautiful design moment bringing sparkle into the space.
Cabinetry: Grabill Cabinets,
Countertops: Grothouse, Great Lakes Granite,
Range Hood: Raw Urth,
Builder: Ron Wassenaar,
Interior Designer: Diane Hasso Studios,
Photography: Ashley Avila Photography

Home Snapers
ダラスにある高級な巨大なトラディショナルスタイルのおしゃれなウェット バー (L型、アンダーカウンターシンク、落し込みパネル扉のキャビネット、青いキャビネット、大理石カウンター、グレーのキッチンパネル、大理石のキッチンパネル、無垢フローリング、茶色い床、グレーのキッチンカウンター) の写真
ダラスにある高級な巨大なトラディショナルスタイルのおしゃれなウェット バー (L型、アンダーカウンターシンク、落し込みパネル扉のキャビネット、青いキャビネット、大理石カウンター、グレーのキッチンパネル、大理石のキッチンパネル、無垢フローリング、茶色い床、グレーのキッチンカウンター) の写真

Situated on one of the most prestigious streets in the distinguished neighborhood of Highland Park, 3517 Beverly is a transitional residence built by Robert Elliott Custom Homes. Designed by notable architect David Stocker of Stocker Hoesterey Montenegro, the 3-story, 5-bedroom and 6-bathroom residence is characterized by ample living space and signature high-end finishes. An expansive driveway on the oversized lot leads to an entrance with a courtyard fountain and glass pane front doors. The first floor features two living areas — each with its own fireplace and exposed wood beams — with one adjacent to a bar area. The kitchen is a convenient and elegant entertaining space with large marble countertops, a waterfall island and dual sinks. Beautifully tiled bathrooms are found throughout the home and have soaking tubs and walk-in showers. On the second floor, light filters through oversized windows into the bedrooms and bathrooms, and on the third floor, there is additional space for a sizable game room. There is an extensive outdoor living area, accessed via sliding glass doors from the living room, that opens to a patio with cedar ceilings and a fireplace.

The walk-in pantry was reconfigured in the space and seamlessly blended with the kitchen utilizing the same Dura Supreme cabinetry, quartzite countertop, and tile backsplash. Maximizing every inch, the pantry was designed to include a functional dry bar with wine and beer fridges. New upper glass cabinets and additional open shelving create the perfect way to spice up storage for glassware and supplies.
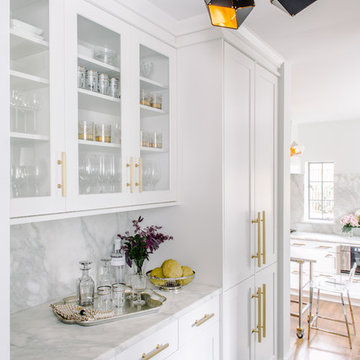
Photo credit: Robert Radifera Photography
ワシントンD.C.にあるラグジュアリーな広いトランジショナルスタイルのおしゃれなホームバー (L型、落し込みパネル扉のキャビネット、白いキャビネット、大理石カウンター、白いキッチンパネル、大理石のキッチンパネル、無垢フローリング、茶色い床) の写真
ワシントンD.C.にあるラグジュアリーな広いトランジショナルスタイルのおしゃれなホームバー (L型、落し込みパネル扉のキャビネット、白いキャビネット、大理石カウンター、白いキッチンパネル、大理石のキッチンパネル、無垢フローリング、茶色い床) の写真
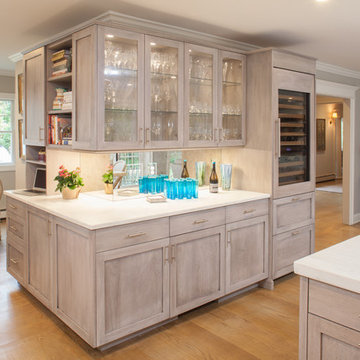
New Island with comfortable seating for 5; the wrap around Bar features a full size Sub Zero wine refrigerator, and concealed "command center" near the table keeps every day items on hand, and out of sight.
Space planning and cabinetry design: Jennifer Howard
Photography: Mick Hales, Greenworld Productions
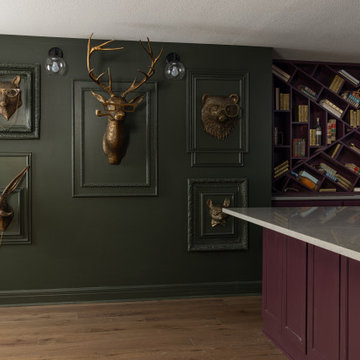
カンザスシティにある高級な広いトラディショナルスタイルのおしゃれなウェット バー (L型、アンダーカウンターシンク、落し込みパネル扉のキャビネット、大理石カウンター、白いキッチンパネル、大理石のキッチンパネル、無垢フローリング、茶色い床、グレーのキッチンカウンター) の写真
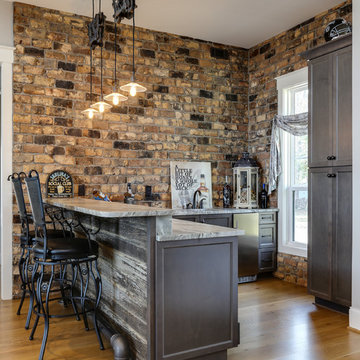
Photos by Tad Davis
ローリーにあるお手頃価格の中くらいなラスティックスタイルのおしゃれな着席型バー (L型、アンダーカウンターシンク、落し込みパネル扉のキャビネット、中間色木目調キャビネット、大理石カウンター、茶色いキッチンパネル、レンガのキッチンパネル、ベージュのキッチンカウンター) の写真
ローリーにあるお手頃価格の中くらいなラスティックスタイルのおしゃれな着席型バー (L型、アンダーカウンターシンク、落し込みパネル扉のキャビネット、中間色木目調キャビネット、大理石カウンター、茶色いキッチンパネル、レンガのキッチンパネル、ベージュのキッチンカウンター) の写真
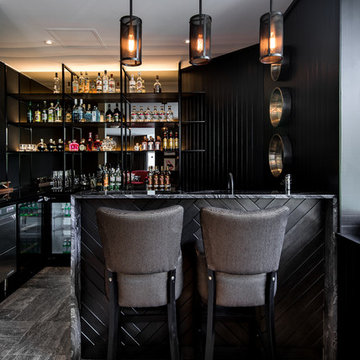
Home Bar with hanging pendant lights.
Dion Robeson (Dion Photography)
パースにある中くらいなコンテンポラリースタイルのおしゃれな着席型バー (L型、オープンシェルフ、黒いキャビネット、大理石カウンター、黒いキッチンパネル、セラミックタイルの床、グレーの床) の写真
パースにある中くらいなコンテンポラリースタイルのおしゃれな着席型バー (L型、オープンシェルフ、黒いキャビネット、大理石カウンター、黒いキッチンパネル、セラミックタイルの床、グレーの床) の写真
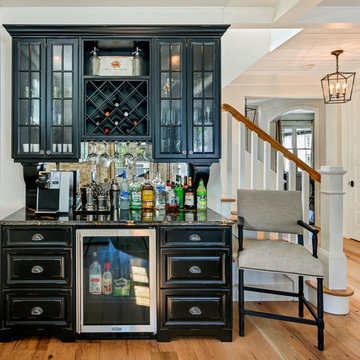
Kitchen Designed by Ralph Katz of Design Line Kitchens
Photograph by Nettie Einhorn
ニューヨークにある高級なラスティックスタイルのおしゃれなホームバー (L型、落し込みパネル扉のキャビネット、黒いキャビネット、大理石カウンター、マルチカラーのキッチンパネル、淡色無垢フローリング) の写真
ニューヨークにある高級なラスティックスタイルのおしゃれなホームバー (L型、落し込みパネル扉のキャビネット、黒いキャビネット、大理石カウンター、マルチカラーのキッチンパネル、淡色無垢フローリング) の写真
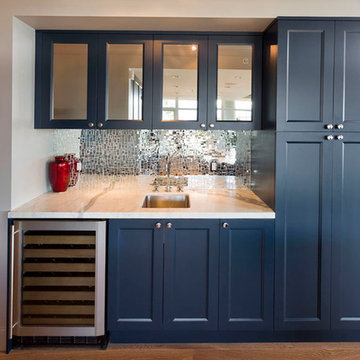
バンクーバーにあるお手頃価格の中くらいなトランジショナルスタイルのおしゃれなホームバー (青いキャビネット、無垢フローリング、L型、アンダーカウンターシンク、落し込みパネル扉のキャビネット、大理石カウンター、白いキッチンパネル、大理石のキッチンパネル、茶色い床) の写真
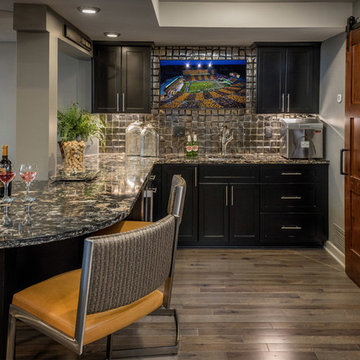
Rick Lee Photography
他の地域にある高級な中くらいなおしゃれな着席型バー (L型、アンダーカウンターシンク、落し込みパネル扉のキャビネット、黒いキャビネット、大理石カウンター、グレーのキッチンパネル、ガラスタイルのキッチンパネル、淡色無垢フローリング、茶色い床) の写真
他の地域にある高級な中くらいなおしゃれな着席型バー (L型、アンダーカウンターシンク、落し込みパネル扉のキャビネット、黒いキャビネット、大理石カウンター、グレーのキッチンパネル、ガラスタイルのキッチンパネル、淡色無垢フローリング、茶色い床) の写真
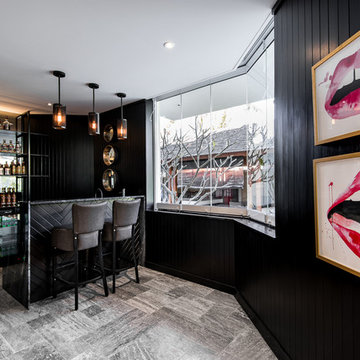
Home Bar with Wood Panelling.
Dion Robeson (Dion Photography)
パースにある中くらいなモダンスタイルのおしゃれな着席型バー (L型、オープンシェルフ、黒いキャビネット、大理石カウンター、黒いキッチンパネル、セラミックタイルの床) の写真
パースにある中くらいなモダンスタイルのおしゃれな着席型バー (L型、オープンシェルフ、黒いキャビネット、大理石カウンター、黒いキッチンパネル、セラミックタイルの床) の写真
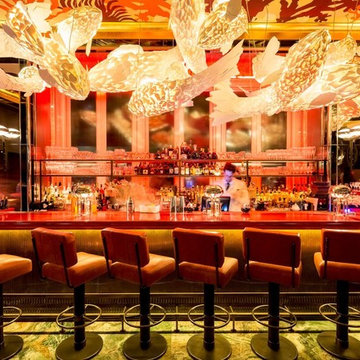
George Smith bespoke items. Square red leather bar stools from a project at Sexy Fish restaurant in central London.
ロンドンにあるラグジュアリーな広いエクレクティックスタイルのおしゃれなホームバー (L型、落し込みパネル扉のキャビネット、濃色木目調キャビネット、大理石カウンター、濃色無垢フローリング) の写真
ロンドンにあるラグジュアリーな広いエクレクティックスタイルのおしゃれなホームバー (L型、落し込みパネル扉のキャビネット、濃色木目調キャビネット、大理石カウンター、濃色無垢フローリング) の写真
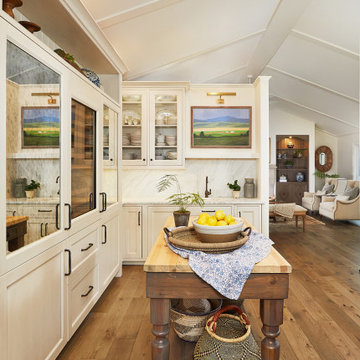
In this kitchen bar area, another workspace has been laid out to maximize the space’s hosting potential. This cozy corner features a large worktable, marble countertop, undermount sink, large wine refrigerator, and ample upper and lower cabinetry. Custom vintage-inspired mirrored cabinetry doors are a beautiful design moment bringing sparkle into the space.
Cabinetry: Grabill Cabinets,
Countertops: Grothouse, Great Lakes Granite,
Range Hood: Raw Urth,
Builder: Ron Wassenaar,
Interior Designer: Diane Hasso Studios,
Photography: Ashley Avila Photography
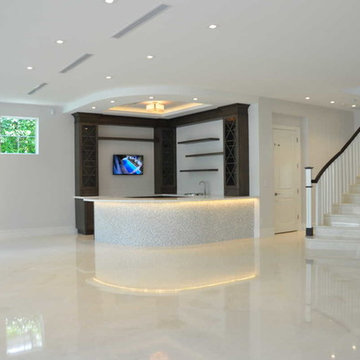
マイアミにある中くらいなトロピカルスタイルのおしゃれな着席型バー (L型、アンダーカウンターシンク、オープンシェルフ、濃色木目調キャビネット、大理石カウンター、磁器タイルの床、白い床) の写真
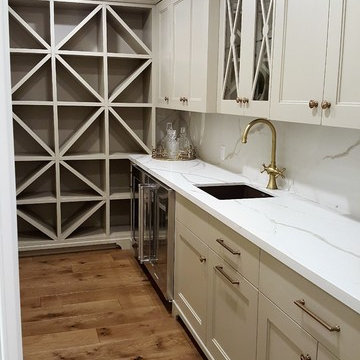
トロントにある高級な中くらいなトラディショナルスタイルのおしゃれなウェット バー (L型、アンダーカウンターシンク、落し込みパネル扉のキャビネット、白いキャビネット、大理石カウンター、白いキッチンパネル、無垢フローリング、大理石のキッチンパネル) の写真
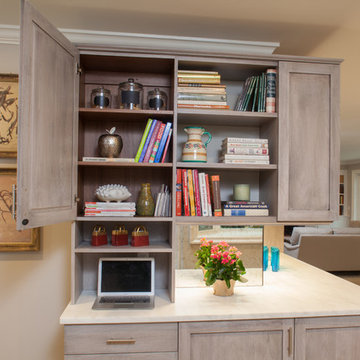
New Island with comfortable seating for 5; the wrap around Bar features a full size Sub Zero wine refrigerator, and concealed "command center" near the table keeps every day items on hand, and out of sight.
Space planning and cabinetry design: Jennifer Howard
Photography: Mick Hales, Greenworld Productions
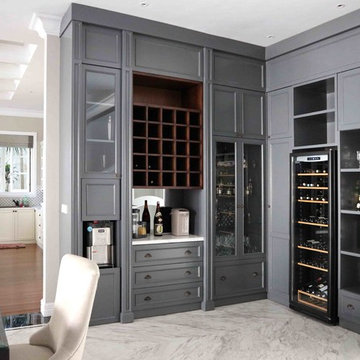
他の地域にある高級な中くらいなトランジショナルスタイルのおしゃれなウェット バー (L型、落し込みパネル扉のキャビネット、グレーのキャビネット、大理石カウンター、グレーのキッチンパネル、ミラータイルのキッチンパネル、大理石の床、白い床、白いキッチンカウンター) の写真
ホームバー (オープンシェルフ、落し込みパネル扉のキャビネット、大理石カウンター、L型) の写真
1