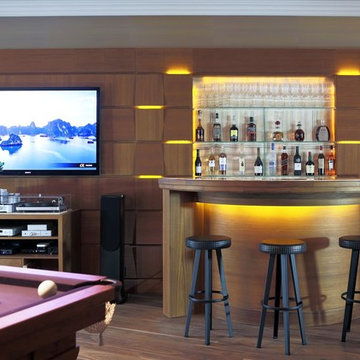ホームバー (オープンシェルフ、レイズドパネル扉のキャビネット、無垢フローリング、合板フローリング) の写真
絞り込み:
資材コスト
並び替え:今日の人気順
写真 81〜100 枚目(全 1,183 枚)
1/5

シアトルにあるラグジュアリーな中くらいなコンテンポラリースタイルのおしゃれなウェット バー (L型、アンダーカウンターシンク、レイズドパネル扉のキャビネット、中間色木目調キャビネット、大理石カウンター、黒いキッチンパネル、石スラブのキッチンパネル、無垢フローリング) の写真
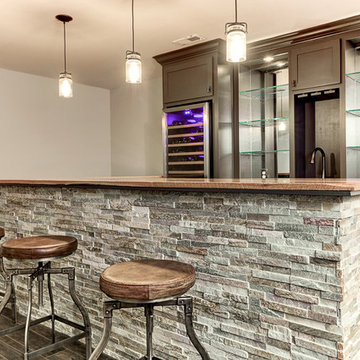
コロンバスにある中くらいなコンテンポラリースタイルのおしゃれなウェット バー (オープンシェルフ、グレーのキャビネット、木材カウンター、グレーのキッチンパネル、無垢フローリング) の写真
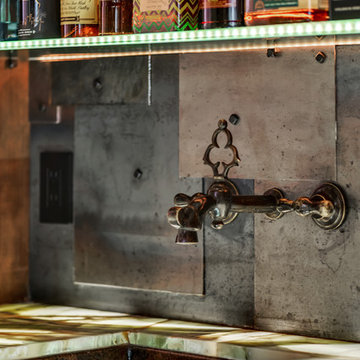
Brad Scott Photography
他の地域にあるラグジュアリーな中くらいなラスティックスタイルのおしゃれな着席型バー (ll型、アンダーカウンターシンク、レイズドパネル扉のキャビネット、濃色木目調キャビネット、オニキスカウンター、グレーのキッチンパネル、メタルタイルのキッチンパネル、無垢フローリング、茶色い床、緑のキッチンカウンター) の写真
他の地域にあるラグジュアリーな中くらいなラスティックスタイルのおしゃれな着席型バー (ll型、アンダーカウンターシンク、レイズドパネル扉のキャビネット、濃色木目調キャビネット、オニキスカウンター、グレーのキッチンパネル、メタルタイルのキッチンパネル、無垢フローリング、茶色い床、緑のキッチンカウンター) の写真
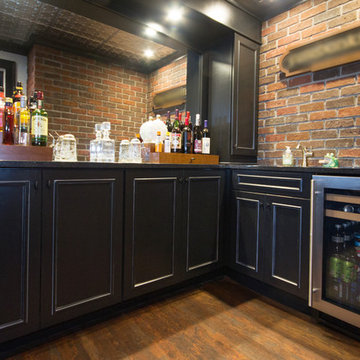
A stainless steel beverage cooler is the perfect complement to the silver glazed cabinetry. The large mirrored wall helps adds a spacious element to the area.

Originally designed by renowned architect Miles Standish, a 1960s addition by Richard Wills of the elite Royal Barry Wills architecture firm - featured in Life Magazine in both 1938 & 1946 for his classic Cape Cod & Colonial home designs - added an early American pub w/ beautiful pine-paneled walls, full bar, fireplace & abundant seating as well as a country living room.
We Feng Shui'ed and refreshed this classic design, providing modern touches, but remaining true to the original architect's vision.
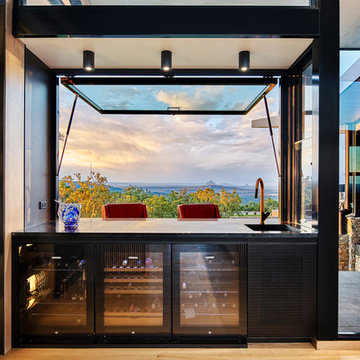
Design by Mark Gacesa of Ultraspace. Construction by Stewart Homes. Photography by Fred McKie.
ブリスベンにある中くらいなコンテンポラリースタイルのおしゃれな着席型バー (オープンシェルフ、アンダーカウンターシンク、無垢フローリング) の写真
ブリスベンにある中くらいなコンテンポラリースタイルのおしゃれな着席型バー (オープンシェルフ、アンダーカウンターシンク、無垢フローリング) の写真

This project was an especially fun one for me and was the first of many with these amazing clients. The original space did not make sense with the homes style and definitely not with the homeowners personalities. So the goal was to brighten it up, make it into an entertaining kitchen as the main kitchen is in another of the house and make it feel like it was always supposed to be there. The space was slightly expanded giving a little more working space and allowing some room for the gorgeous Walnut bar top by Grothouse Lumber, which if you look closely resembles a shark,t he homeowner is an avid diver so this was fate. We continued with water tones in the wavy glass subway tile backsplash and fusion granite countertops, kept the custom WoodMode cabinet white with a slight distressing for some character and grounded the space a little with some darker elements found in the floating shelving and slate farmhouse sink. We also remodeled a pantry in the same style cabinetry and created a whole different feel by switching up the backsplash to a deeper blue. Being just off the main kitchen and close to outdoor entertaining it also needed to be functional and beautiful, wine storage and an ice maker were added to make entertaining a dream. Along with tons of storage to keep everything in its place. The before and afters are amazing and the new spaces fit perfectly within the home and with the homeowners.
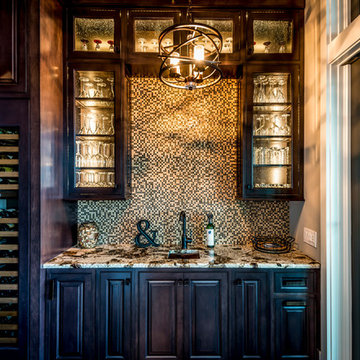
Ah, the wine room...and what a room...for the serious wine connoisseur! Adjacent to the kitchen, we see the same gorgeous Copenhagen granite countertops and contrasting Diamante Midtown Brown glass mosaic tile backsplash. Two wine coolers and glass front lighted cabinets for the wine glasses make this a very special room. Love the light fixture and easy access to the porch...all for better entertaining.
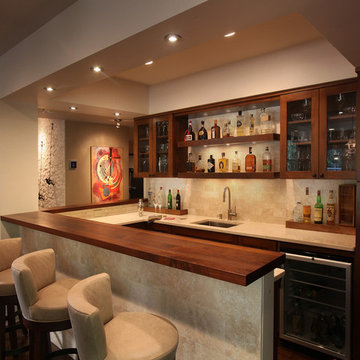
アトランタにある高級な広いトランジショナルスタイルのおしゃれな着席型バー (コの字型、アンダーカウンターシンク、オープンシェルフ、濃色木目調キャビネット、ベージュキッチンパネル、クオーツストーンカウンター、無垢フローリング、茶色い床) の写真
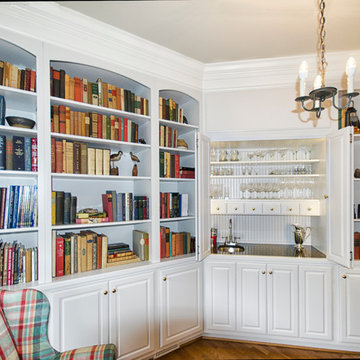
Upon opening the custom bi-fold doors, the bar is now on display for easy access. The built-in bar features three shelves for glassware, six drawers for miscellaneous items, an integrated sink, and a hidden granite counter-top. It also boasts LED dimming light strips.
Photo Credit: Keryn Stokes
Edit Credit: Dan Koczera
Installation: Rick Fifield

Julie Soefer
ヒューストンにあるラグジュアリーな小さなトラディショナルスタイルのおしゃれなウェット バー (I型、アンダーカウンターシンク、レイズドパネル扉のキャビネット、白いキャビネット、無垢フローリング) の写真
ヒューストンにあるラグジュアリーな小さなトラディショナルスタイルのおしゃれなウェット バー (I型、アンダーカウンターシンク、レイズドパネル扉のキャビネット、白いキャビネット、無垢フローリング) の写真
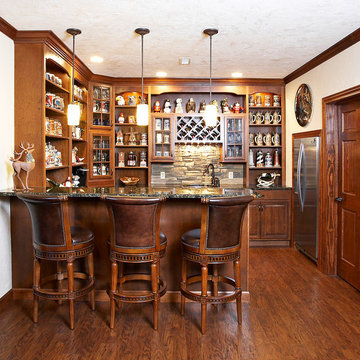
Humphrey Photography Nashville, il.
セントルイスにある広いラスティックスタイルのおしゃれな着席型バー (L型、アンダーカウンターシンク、オープンシェルフ、中間色木目調キャビネット、御影石カウンター、マルチカラーのキッチンパネル、石タイルのキッチンパネル、無垢フローリング) の写真
セントルイスにある広いラスティックスタイルのおしゃれな着席型バー (L型、アンダーカウンターシンク、オープンシェルフ、中間色木目調キャビネット、御影石カウンター、マルチカラーのキッチンパネル、石タイルのキッチンパネル、無垢フローリング) の写真
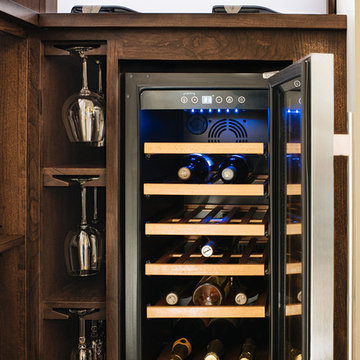
Our latest custom wine room project is proof that you don’t need a country estate (or even a full-size room) to store your wine in style. Our clients in this small, but swanky condo in Portland’s Pearl District had just a tiny corner of space to work with. Tucked in between the fireplace and floor-to-ceiling terrace doors, we transformed this formerly awkward and unused storage space into a showstopper of a home wine and cocktail bar.
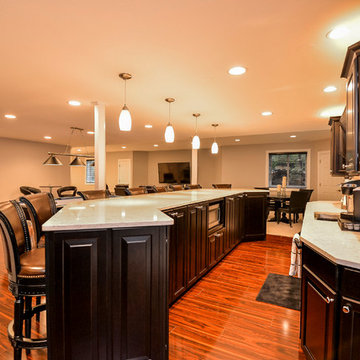
シカゴにある中くらいなモダンスタイルのおしゃれなウェット バー (L型、アンダーカウンターシンク、レイズドパネル扉のキャビネット、黒いキャビネット、無垢フローリング、茶色い床、白いキッチンカウンター) の写真
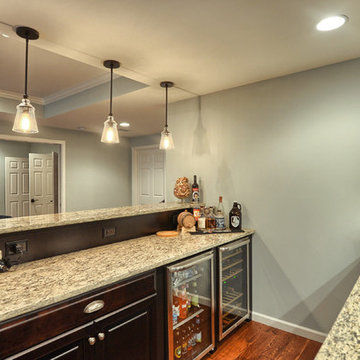
Ann Marie - Berks 360 Tours
フィラデルフィアにある高級な広いトラディショナルスタイルのおしゃれなウェット バー (ll型、アンダーカウンターシンク、レイズドパネル扉のキャビネット、濃色木目調キャビネット、御影石カウンター、茶色いキッチンパネル、無垢フローリング) の写真
フィラデルフィアにある高級な広いトラディショナルスタイルのおしゃれなウェット バー (ll型、アンダーカウンターシンク、レイズドパネル扉のキャビネット、濃色木目調キャビネット、御影石カウンター、茶色いキッチンパネル、無垢フローリング) の写真
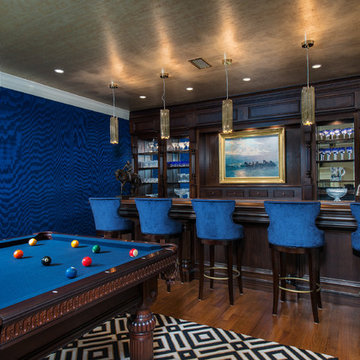
ニューヨークにあるトラディショナルスタイルのおしゃれな着席型バー (レイズドパネル扉のキャビネット、木材カウンター、無垢フローリング、茶色い床、茶色いキッチンカウンター、濃色木目調キャビネット) の写真
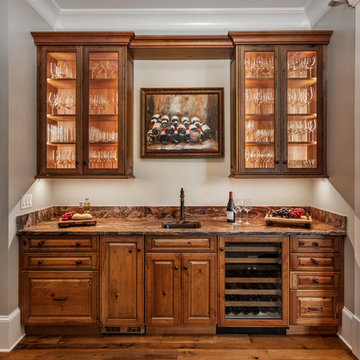
A wine bar off this new construction timber lake house kitchen captures the long water views from both the island prep sink and perimeter clean up sink, which are both flanked by their own respective dishwashers. The homeowners often entertain parties of 14 to 20 friends and family who love to congregate in the kitchen and adjoining keeping room which necessitated the six-place snack bar. Although a large space overall, the work triangle was kept tight. Gourmet chef appliances include 2 warming drawers, 2 ovens and a steam oven, and a microwave, with a hidden drop-down TV tucked between them.
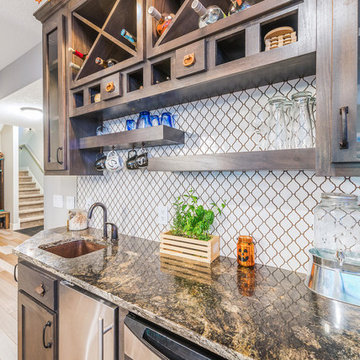
Wet bar with drop in copper sink
Randall Baum - Elevate Photography
ミネアポリスにある中くらいなカントリー風のおしゃれなウェット バー (I型、ドロップインシンク、オープンシェルフ、中間色木目調キャビネット、御影石カウンター、マルチカラーのキッチンパネル、セラミックタイルのキッチンパネル、無垢フローリング、茶色い床) の写真
ミネアポリスにある中くらいなカントリー風のおしゃれなウェット バー (I型、ドロップインシンク、オープンシェルフ、中間色木目調キャビネット、御影石カウンター、マルチカラーのキッチンパネル、セラミックタイルのキッチンパネル、無垢フローリング、茶色い床) の写真
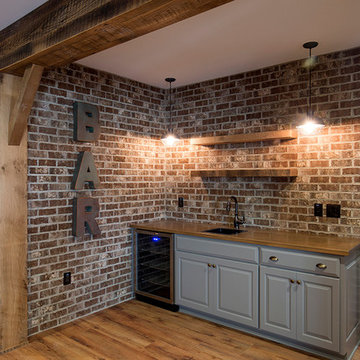
コロンバスにある高級な中くらいなカントリー風のおしゃれなウェット バー (I型、アンダーカウンターシンク、レイズドパネル扉のキャビネット、グレーのキャビネット、木材カウンター、茶色いキッチンパネル、レンガのキッチンパネル、無垢フローリング) の写真
ホームバー (オープンシェルフ、レイズドパネル扉のキャビネット、無垢フローリング、合板フローリング) の写真
5
