ホームバー (ルーバー扉のキャビネット、落し込みパネル扉のキャビネット、一体型シンク) の写真
絞り込み:
資材コスト
並び替え:今日の人気順
写真 1〜20 枚目(全 60 枚)
1/4

The allure of this kitchen begins with the carefully selected palette of Matt Lacquer painted Gin & Tonic and Tuscan Rose. Creating an inviting atmosphere, these warm hues perfectly reflect the light to accentuate the kitchen’s aesthetics.
But it doesn't stop there. The walnut slatted feature doors have been perfectly crafted to add depth and character to the space. Intricate patterns within the slats create a sense of movement, inviting the eye to explore the artistry embedded within them and elevating the kitchen to new heights of sophistication.
Prepare to be enthralled by the pièce de résistance—the Royal Calacatta Gold quartz worktop. Exuding luxury, with its radiant golden veining cascading across a pristine white backdrop, not only does it serve as a functional workspace, it makes a sophisticated statement.
Combining quality materials and finishes via thoughtful design, this kitchen allows our client to enjoy a space which is both aesthetically pleasing and extremely functional.
Feeling inspired by this kitchen or looking for more ideas? Visit our projects page today.

Party central is this mysterious black bar with delicate brass shelves, anchored from countertop to ceiling. The countertop is an acid washed stainless, a treatment that produces light copper highlights. An integral sink can be filled with ice to keep wine cool all evening.

Un progetto che fonde materiali e colori naturali ad una vista ed una location cittadina, un mix di natura ed urbano, due realtà spesso in contrasto ma che trovano un equilibrio in questo luogo.
Jungle perchè abbiamo volutamente inserito le piante come protagoniste del progetto. Un verde che non solo è ecosostenibile, ma ha poca manutenzione e non crea problematiche funzionali. Le troviamo non solo nei vasi, ma abbiamo creato una sorta di bosco verticale che riempie lo spazio oltre ad avere funzione estetica.
In netto contrasto a tutto questo verde, troviamo uno stile a tratti “Minimal Chic” unito ad un “Industrial”. Li potete riconoscere nell’utilizzo del tessuto per divanetti e sedute, che però hanno una struttura metallica tubolari, in tinta Champagne Semilucido.
Grande attenzione per la privacy, che è stata ricavata creando delle vere e proprie barriere di verde tra i tavoli. Questo progetto infatti ha come obiettivo quello di creare uno spazio rilassante all’interno del caos di una città, una location dove potersi rilassare dopo una giornata di intenso lavoro con una spettacolare vista sulla città.
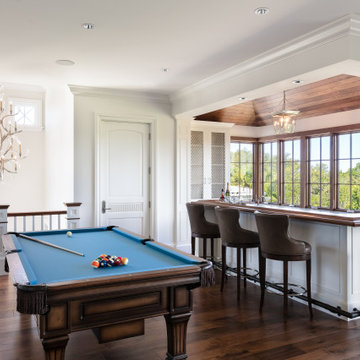
Orchid Beach's English pub style bar overlooking the nature preserve, billiards table and elevator hidden behind standard door.
タンパにある高級な広いビーチスタイルのおしゃれなウェット バー (ll型、一体型シンク、落し込みパネル扉のキャビネット、白いキャビネット、木材カウンター、濃色無垢フローリング、茶色い床、茶色いキッチンカウンター) の写真
タンパにある高級な広いビーチスタイルのおしゃれなウェット バー (ll型、一体型シンク、落し込みパネル扉のキャビネット、白いキャビネット、木材カウンター、濃色無垢フローリング、茶色い床、茶色いキッチンカウンター) の写真

Modern contemporary condo designed by John Fecke in Guilford, Connecticut
To get more detailed information copy and paste this link into your browser. https://thekitchencompany.com/blog/featured-kitchen-chic-modern-kitchen,
Photographer, Dennis Carbo
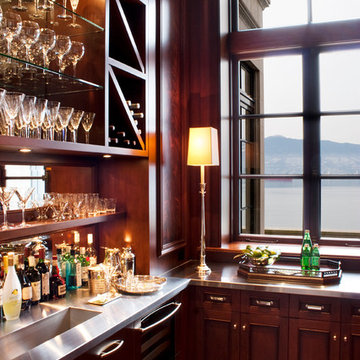
Photos: Kim Christie
バンクーバーにあるトラディショナルスタイルのおしゃれなホームバー (一体型シンク、落し込みパネル扉のキャビネット、濃色木目調キャビネット、ステンレスカウンター、濃色無垢フローリング) の写真
バンクーバーにあるトラディショナルスタイルのおしゃれなホームバー (一体型シンク、落し込みパネル扉のキャビネット、濃色木目調キャビネット、ステンレスカウンター、濃色無垢フローリング) の写真

ヒューストンにあるトランジショナルスタイルのおしゃれなウェット バー (一体型シンク、落し込みパネル扉のキャビネット、青いキャビネット、大理石カウンター、ミラータイルのキッチンパネル、黒いキッチンカウンター) の写真
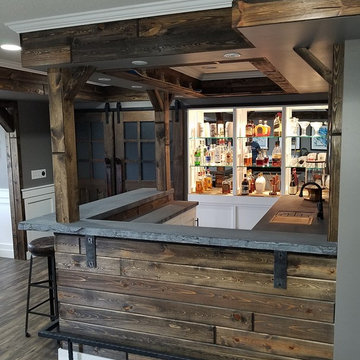
Rustic Modern bar- Custom Concrete Bar- Unique Homes
ミネアポリスにあるラグジュアリーな広いコンテンポラリースタイルのおしゃれな着席型バー (コの字型、一体型シンク、落し込みパネル扉のキャビネット、白いキャビネット、コンクリートカウンター、茶色いキッチンパネル、木材のキッチンパネル) の写真
ミネアポリスにあるラグジュアリーな広いコンテンポラリースタイルのおしゃれな着席型バー (コの字型、一体型シンク、落し込みパネル扉のキャビネット、白いキャビネット、コンクリートカウンター、茶色いキッチンパネル、木材のキッチンパネル) の写真
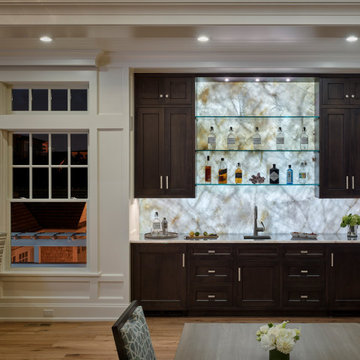
Wet bar with black cabinets and recessed lighting.
他の地域にある中くらいなトランジショナルスタイルのおしゃれなウェット バー (I型、一体型シンク、落し込みパネル扉のキャビネット、黒いキャビネット、グレーのキッチンパネル、無垢フローリング) の写真
他の地域にある中くらいなトランジショナルスタイルのおしゃれなウェット バー (I型、一体型シンク、落し込みパネル扉のキャビネット、黒いキャビネット、グレーのキッチンパネル、無垢フローリング) の写真

This storm grey kitchen on Cape Cod was designed by Gail of White Wood Kitchens. The cabinets are all plywood with soft close hinges made by UltraCraft Cabinetry. The doors are a Lauderdale style constructed from Red Birch with a Storm Grey stained finish. The island countertop is a Fantasy Brown granite while the perimeter of the kitchen is an Absolute Black Leathered. The wet bar has a Thunder Grey Silestone countertop. The island features shelves for cookbooks and there are many unique storage features in the kitchen and the wet bar to optimize the space and functionality of the kitchen. Builder: Barnes Custom Builders
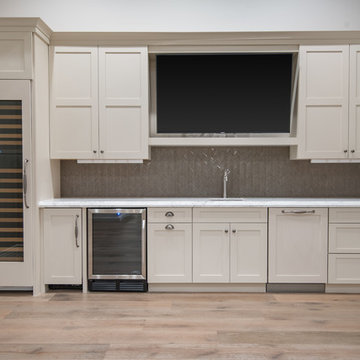
We built a dream home on this 1.4 acre lot in beautiful Paradise Valley. The property boasts breathtaking Mummy Mountain views from the back and Scottsdale Mountain views from the front. There are so few properties that enjoy the spectacular views this home has to offer.

Photographed By: Vic Gubinski
Interiors By: Heike Hein Home
ニューヨークにある高級な中くらいなカントリー風のおしゃれなウェット バー (I型、落し込みパネル扉のキャビネット、濃色木目調キャビネット、クオーツストーンカウンター、白いキッチンパネル、淡色無垢フローリング、ベージュのキッチンカウンター、一体型シンク) の写真
ニューヨークにある高級な中くらいなカントリー風のおしゃれなウェット バー (I型、落し込みパネル扉のキャビネット、濃色木目調キャビネット、クオーツストーンカウンター、白いキッチンパネル、淡色無垢フローリング、ベージュのキッチンカウンター、一体型シンク) の写真
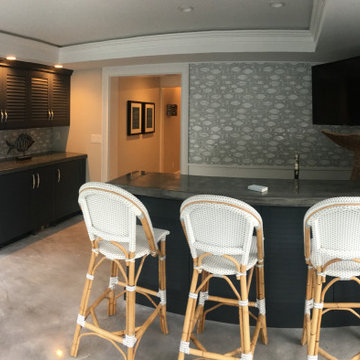
The pool cabana with custom cabinetry, concrete counter surfaces and sink, custom tile walls, Serena & Lily bar chairs and three sliding glass doors going out to the poo; deck.

Inspired by Charles Rennie Mackintosh, this stone new-build property in Cheshire is unlike any other Artichoke has previously contributed to. We were invited to remodel the kitchen and the adjacent living room – both substantial spaces – to create a unique bespoke Art Deco kitchen. To succeed, the kitchen needed to match the remarkable stature of the house.
With its corner turret, steeply pitched roofs, large overhanging eaves, and parapet gables the house resembles a castle. It is well built and a lovely design for a modern house. The clients moved into the 17,000 sq. ft mansion nearly 10 years ago. They are gradually making it their own whilst being sensitive to the striking style of the property.

Transitional wet bar built into the wall with built-in shelving, inset wood cabinetry, white countertop, stainless steel faucet, and dark hardwood flooring.
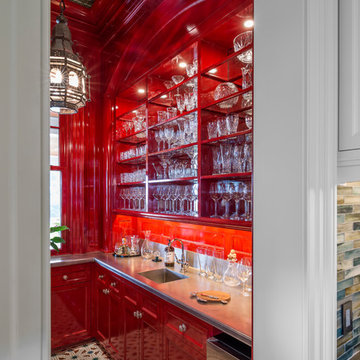
Photographer : Richard Mandelkorn
プロビデンスにあるラグジュアリーな中くらいなトラディショナルスタイルのおしゃれなウェット バー (ll型、一体型シンク、落し込みパネル扉のキャビネット、赤いキャビネット) の写真
プロビデンスにあるラグジュアリーな中くらいなトラディショナルスタイルのおしゃれなウェット バー (ll型、一体型シンク、落し込みパネル扉のキャビネット、赤いキャビネット) の写真
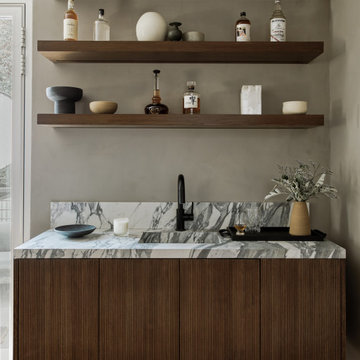
ロサンゼルスにある高級な小さなモダンスタイルのおしゃれなウェット バー (I型、一体型シンク、ルーバー扉のキャビネット、濃色木目調キャビネット、大理石カウンター、マルチカラーのキッチンパネル、大理石のキッチンパネル、マルチカラーのキッチンカウンター) の写真

This full-home renovation included a sunroom addition in the first phase. In the second phase of renovations, our work focused on the primary bath, basement renovations, powder room and guest bath. The basement is divided into a game room/entertainment space, a home gym, a storage space, and a guest bedroom and bath.
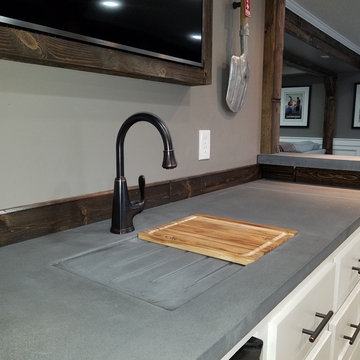
Custom Sink- Concrete - Built In Drain Board and Cutting board. Hidden Sink. Entertainment room or home bar.
ミネアポリスにあるラグジュアリーな広いコンテンポラリースタイルのおしゃれな着席型バー (コの字型、一体型シンク、落し込みパネル扉のキャビネット、白いキャビネット、コンクリートカウンター、茶色いキッチンパネル、木材のキッチンパネル、無垢フローリング、茶色い床) の写真
ミネアポリスにあるラグジュアリーな広いコンテンポラリースタイルのおしゃれな着席型バー (コの字型、一体型シンク、落し込みパネル扉のキャビネット、白いキャビネット、コンクリートカウンター、茶色いキッチンパネル、木材のキッチンパネル、無垢フローリング、茶色い床) の写真
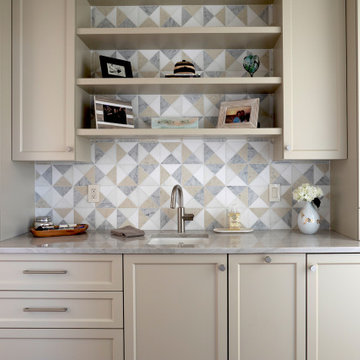
他の地域にある中くらいなビーチスタイルのおしゃれなウェット バー (I型、一体型シンク、落し込みパネル扉のキャビネット、白いキャビネット、大理石カウンター、グレーのキッチンパネル、セラミックタイルのキッチンパネル、グレーのキッチンカウンター) の写真
ホームバー (ルーバー扉のキャビネット、落し込みパネル扉のキャビネット、一体型シンク) の写真
1