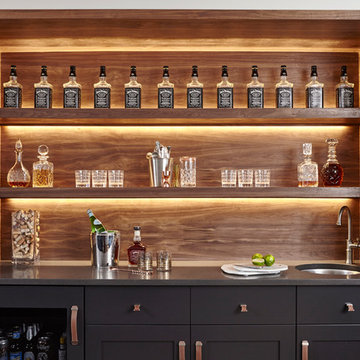ウェット バー (ガラス扉のキャビネット、シェーカースタイル扉のキャビネット) の写真
絞り込み:
資材コスト
並び替え:今日の人気順
写真 1〜20 枚目(全 5,181 枚)
1/4

Located in Old Seagrove, FL, this 1980's beach house was is steps away from the beach and a short walk from Seaside Square. Working with local general contractor, Corestruction, the existing 3 bedroom and 3 bath house was completely remodeled. Additionally, 3 more bedrooms and bathrooms were constructed over the existing garage and kitchen, staying within the original footprint. This modern coastal design focused on maximizing light and creating a comfortable and inviting home to accommodate large families vacationing at the beach. The large backyard was completely overhauled, adding a pool, limestone pavers and turf, to create a relaxing outdoor living space.

The wet bar includes a built-in wine cooler and a highlight in this stunning kitchen renovation is the ceiling hung glass and metal shelving unit that is truly a piece of art.

This client wanted to have their kitchen as their centerpiece for their house. As such, I designed this kitchen to have a dark walnut natural wood finish with timeless white kitchen island combined with metal appliances.
The entire home boasts an open, minimalistic, elegant, classy, and functional design, with the living room showcasing a unique vein cut silver travertine stone showcased on the fireplace. Warm colors were used throughout in order to make the home inviting in a family-friendly setting.
Project designed by Denver, Colorado interior designer Margarita Bravo. She serves Denver as well as surrounding areas such as Cherry Hills Village, Englewood, Greenwood Village, and Bow Mar.
For more about MARGARITA BRAVO, click here: https://www.margaritabravo.com/
To learn more about this project, click here: https://www.margaritabravo.com/portfolio/observatory-park/

他の地域にある高級な小さなトランジショナルスタイルのおしゃれなウェット バー (I型、アンダーカウンターシンク、シェーカースタイル扉のキャビネット、青いキャビネット、クオーツストーンカウンター、黒いキッチンパネル、磁器タイルのキッチンパネル、無垢フローリング、茶色い床、黒いキッチンカウンター) の写真

Photos by Valerie Wilcox
トロントにあるトランジショナルスタイルのおしゃれなウェット バー (I型、アンダーカウンターシンク、木材のキッチンパネル、シェーカースタイル扉のキャビネット) の写真
トロントにあるトランジショナルスタイルのおしゃれなウェット バー (I型、アンダーカウンターシンク、木材のキッチンパネル、シェーカースタイル扉のキャビネット) の写真

Here is an example of DEANE Inc’s custom cabinetry in this fresh and beautiful bar layout. Perfect for entertaining, this new look provides easy access with both opened and closed shelving as well as a wine cooler and sink perfect for having guests.

We remodeled the interior of this home including the kitchen with new walk into pantry with custom features, the master suite including bathroom, living room and dining room. We were able to add functional kitchen space by finishing our clients existing screen porch and create a media room upstairs by flooring off the vaulted ceiling.

Custom Cabinets for a Butlers pantry. Non-Beaded Knife Edge Doors with Glass Recessed Panel. Exposed Hinges and a polished knobs. Small drawers flanking bar sink. Painted in a High Gloss Benjamin Moore Hale Navy Finish. Microwave drawer in adjacent cabinet. Large Room crown and molding on bottom of cabinets. LED undercabinet Lighting brings a brightness to the area.

Maple cabinetry in a dark stain with shaker style doors, granite tops & white stacked stone back splash. Double beverage coolers, wine storage, margarita machine lifter & pull out storage.
Portraits by Mandi

Marcel Page marcelpagephotography.com
シカゴにあるトランジショナルスタイルのおしゃれなウェット バー (I型、シェーカースタイル扉のキャビネット、青いキャビネット、アンダーカウンターシンク、赤いキッチンパネル、淡色無垢フローリング) の写真
シカゴにあるトランジショナルスタイルのおしゃれなウェット バー (I型、シェーカースタイル扉のキャビネット、青いキャビネット、アンダーカウンターシンク、赤いキッチンパネル、淡色無垢フローリング) の写真

フィラデルフィアにある広いモダンスタイルのおしゃれなウェット バー (コの字型、シェーカースタイル扉のキャビネット、黒いキャビネット、御影石カウンター、ベージュキッチンパネル、セラミックタイルのキッチンパネル、濃色無垢フローリング、茶色い床、黒いキッチンカウンター、アンダーカウンターシンク) の写真

ロンドンにある高級な広いコンテンポラリースタイルのおしゃれなウェット バー (I型、ドロップインシンク、シェーカースタイル扉のキャビネット、青いキャビネット、珪岩カウンター、ミラータイルのキッチンパネル、濃色無垢フローリング、茶色い床) の写真

ワシントンD.C.にある高級な中くらいな北欧スタイルのおしゃれなウェット バー (ll型、シェーカースタイル扉のキャビネット、緑のキャビネット、大理石カウンター、白いキッチンパネル、石スラブのキッチンパネル、白いキッチンカウンター) の写真

This modern farmhouse coffee bar features a straight-stacked gray tile backsplash with open shelving, black leathered quartz countertops, and matte black farmhouse lights on an arm. The rift-sawn white oak cabinets conceal Sub Zero refrigerator and freezer drawers.

A pass through bar was created between the dining area and the hallway, allowing custom cabinetry, a wine fridge and mosaic tile and stone backsplash to live. The client's collection of blown glass stemware are showcased in the lit cabinets above the serving stations that have hand-painted French tiles within their backsplash.

We opened up the wall between the kitchen and a guest bedroom. This new bar/sitting area used to be the bedroom.
We used textured wallpaper, and walnut countertop, floating shelf to warm up the space.

Custom Peruvian walnut wet bar designed by Jesse Jarrett of Jarrett Designs LLC. To learn more visit glumber.com
#glumber #Grothouse #JesseJarrett #JarrettDesignsLLC

This wet bar is situated in a corner of the dining room adjacent to the screened porch entrance for easy warm weather serving. Black shaker cabinets with antiqued glass fall in with the old glass of the original Dutch door.

"This beautiful design started with a clean open slate and lots of design opportunities. The homeowner was looking for a large oversized spacious kitchen designed for easy meal prep for multiple cooks and room for entertaining a large oversized family.
The architect’s plans had a single island with large windows on both main walls. The one window overlooked the unattractive side of a neighbor’s house while the other was not large enough to see the beautiful large back yard. The kitchen entry location made the mudroom extremely small and left only a few design options for the kitchen layout. The almost 14’ high ceilings also gave lots of opportunities for a unique design, but care had to be taken to still make the space feel warm and cozy.
After drawing four design options, one was chosen that relocated the entry from the mudroom, making the mudroom a lot more accessible. A prep island across from the range and an entertaining island were included. The entertaining island included a beverage refrigerator for guests to congregate around and to help them stay out of the kitchen work areas. The small island appeared to be floating on legs and incorporates a sink and single dishwasher drawer for easy clean up of pots and pans.
The end result was a stunning spacious room for this large extended family to enjoy."
- Drury Design
Features cabinetry from Rutt

サンフランシスコにあるカントリー風のおしゃれなウェット バー (I型、アンダーカウンターシンク、シェーカースタイル扉のキャビネット、グレーのキャビネット、ミラータイルのキッチンパネル、グレーの床、ベージュのキッチンカウンター) の写真
ウェット バー (ガラス扉のキャビネット、シェーカースタイル扉のキャビネット) の写真
1