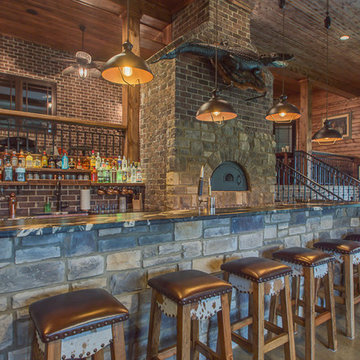着席型バー (ガラス扉のキャビネット、シェーカースタイル扉のキャビネット、コンクリートの床) の写真
絞り込み:
資材コスト
並び替え:今日の人気順
写真 1〜20 枚目(全 76 枚)
1/5

Rustic White Photography
アトランタにあるラグジュアリーな中くらいなトランジショナルスタイルのおしゃれな着席型バー (ll型、アンダーカウンターシンク、シェーカースタイル扉のキャビネット、グレーのキャビネット、木材カウンター、赤いキッチンパネル、レンガのキッチンパネル、コンクリートの床、赤い床、茶色いキッチンカウンター) の写真
アトランタにあるラグジュアリーな中くらいなトランジショナルスタイルのおしゃれな着席型バー (ll型、アンダーカウンターシンク、シェーカースタイル扉のキャビネット、グレーのキャビネット、木材カウンター、赤いキッチンパネル、レンガのキッチンパネル、コンクリートの床、赤い床、茶色いキッチンカウンター) の写真

オースティンにある中くらいなラスティックスタイルのおしゃれな着席型バー (ll型、アンダーカウンターシンク、シェーカースタイル扉のキャビネット、濃色木目調キャビネット、コンクリートカウンター、ベージュキッチンパネル、石スラブのキッチンパネル、コンクリートの床、茶色い床、グレーのキッチンカウンター) の写真
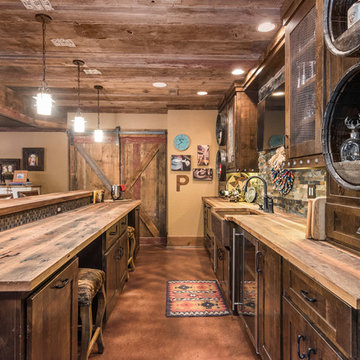
カンザスシティにある広いラスティックスタイルのおしゃれな着席型バー (ll型、シェーカースタイル扉のキャビネット、濃色木目調キャビネット、木材カウンター、茶色いキッチンパネル、石タイルのキッチンパネル、コンクリートの床、茶色い床、茶色いキッチンカウンター) の写真

ミネアポリスにある広いビーチスタイルのおしゃれな着席型バー (シェーカースタイル扉のキャビネット、青いキャビネット、木材カウンター、レンガのキッチンパネル、コンクリートの床、グレーの床、茶色いキッチンカウンター、アンダーカウンターシンク) の写真
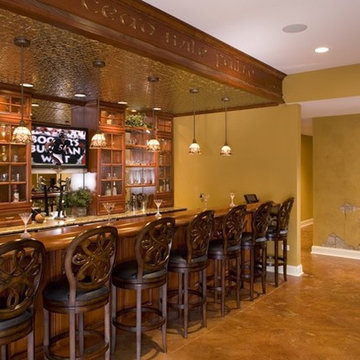
An English pub and game room await the company of family and friends in the walkout basement. Directly behind the pub is a summer kitchen that is fully equipped with modern appliances necessary to entertain at all levels.

Kevin J. Smith
他の地域にある高級な小さなトランジショナルスタイルのおしゃれな着席型バー (コの字型、ドロップインシンク、シェーカースタイル扉のキャビネット、グレーのキャビネット、銅製カウンター、茶色いキッチンパネル、木材のキッチンパネル、コンクリートの床) の写真
他の地域にある高級な小さなトランジショナルスタイルのおしゃれな着席型バー (コの字型、ドロップインシンク、シェーカースタイル扉のキャビネット、グレーのキャビネット、銅製カウンター、茶色いキッチンパネル、木材のキッチンパネル、コンクリートの床) の写真
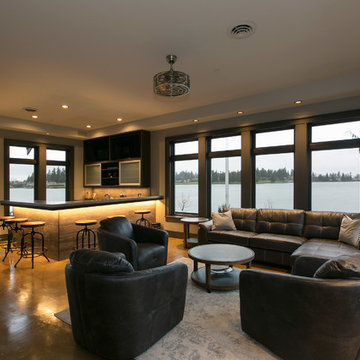
Brian LaFreniere Photography
シアトルにある中くらいなコンテンポラリースタイルのおしゃれな着席型バー (ガラス扉のキャビネット、濃色木目調キャビネット、人工大理石カウンター、ベージュキッチンパネル、セラミックタイルのキッチンパネル、コンクリートの床) の写真
シアトルにある中くらいなコンテンポラリースタイルのおしゃれな着席型バー (ガラス扉のキャビネット、濃色木目調キャビネット、人工大理石カウンター、ベージュキッチンパネル、セラミックタイルのキッチンパネル、コンクリートの床) の写真
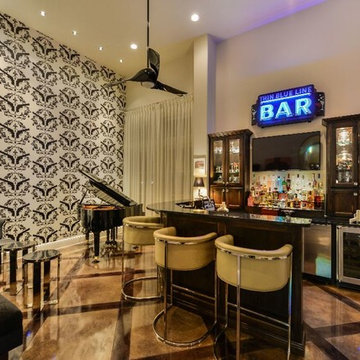
Only in Texas would you have a home bar with custom wallpaper sporting pistols!
オースティンにある高級な広いエクレクティックスタイルのおしゃれな着席型バー (I型、ガラス扉のキャビネット、濃色木目調キャビネット、御影石カウンター、コンクリートの床) の写真
オースティンにある高級な広いエクレクティックスタイルのおしゃれな着席型バー (I型、ガラス扉のキャビネット、濃色木目調キャビネット、御影石カウンター、コンクリートの床) の写真

Mountain Peek is a custom residence located within the Yellowstone Club in Big Sky, Montana. The layout of the home was heavily influenced by the site. Instead of building up vertically the floor plan reaches out horizontally with slight elevations between different spaces. This allowed for beautiful views from every space and also gave us the ability to play with roof heights for each individual space. Natural stone and rustic wood are accented by steal beams and metal work throughout the home.
(photos by Whitney Kamman)
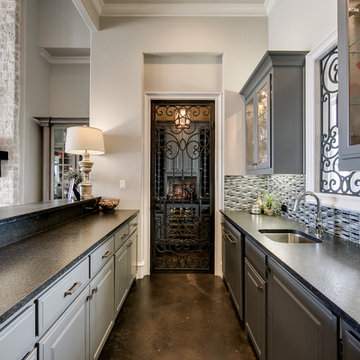
ダラスにある中くらいなトランジショナルスタイルのおしゃれな着席型バー (ll型、ガラス扉のキャビネット、グレーのキャビネット、マルチカラーのキッチンパネル、モザイクタイルのキッチンパネル、コンクリートの床) の写真
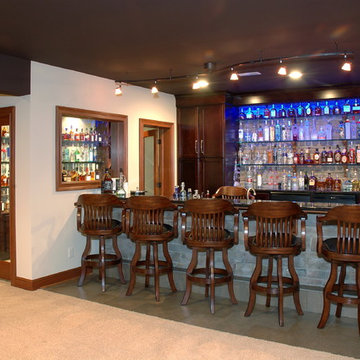
クリーブランドにある広いトラディショナルスタイルのおしゃれな着席型バー (ll型、シェーカースタイル扉のキャビネット、濃色木目調キャビネット、コンクリートの床、グレーの床) の写真
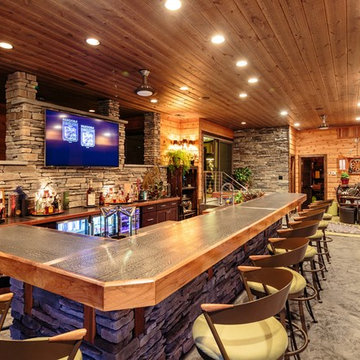
フィラデルフィアにあるラグジュアリーな巨大なラスティックスタイルのおしゃれな着席型バー (I型、濃色木目調キャビネット、木材カウンター、マルチカラーのキッチンパネル、石タイルのキッチンパネル、コンクリートの床、シェーカースタイル扉のキャビネット) の写真
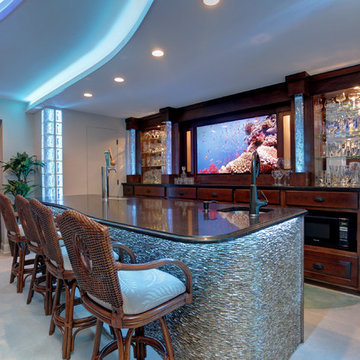
TV in Back Bar
アトランタにある高級な中くらいなビーチスタイルのおしゃれな着席型バー (コンクリートの床、ll型、アンダーカウンターシンク、ガラス扉のキャビネット、濃色木目調キャビネット、御影石カウンター、青い床) の写真
アトランタにある高級な中くらいなビーチスタイルのおしゃれな着席型バー (コンクリートの床、ll型、アンダーカウンターシンク、ガラス扉のキャビネット、濃色木目調キャビネット、御影石カウンター、青い床) の写真

This space used to be the existing kitchen. We were able to rearrange the cabinets and add in some new cabinets to create this bar. The front of the curved bar is copper with a patina technique. Two colors of concrete countertops were used for the bar area to pick up on the color of the stacked stone veneer we used as the backsplash. The floating shelves have LED lighting underneath. Illuminated open cabinets await new collections! We also installed a climate controlled wine cellar.
Photo courtesy of Fred Lassman
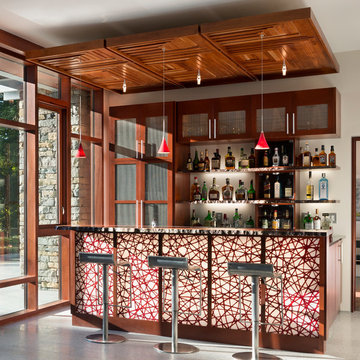
ニューオリンズにあるコンテンポラリースタイルのおしゃれな着席型バー (I型、ガラス扉のキャビネット、中間色木目調キャビネット、コンクリートの床) の写真
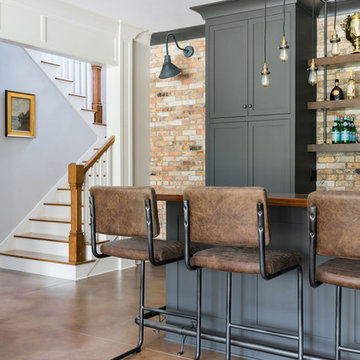
Rustic White Photography
アトランタにあるラグジュアリーな広いトランジショナルスタイルのおしゃれな着席型バー (ll型、アンダーカウンターシンク、シェーカースタイル扉のキャビネット、グレーのキャビネット、木材カウンター、赤いキッチンパネル、レンガのキッチンパネル、コンクリートの床、茶色い床、茶色いキッチンカウンター) の写真
アトランタにあるラグジュアリーな広いトランジショナルスタイルのおしゃれな着席型バー (ll型、アンダーカウンターシンク、シェーカースタイル扉のキャビネット、グレーのキャビネット、木材カウンター、赤いキッチンパネル、レンガのキッチンパネル、コンクリートの床、茶色い床、茶色いキッチンカウンター) の写真
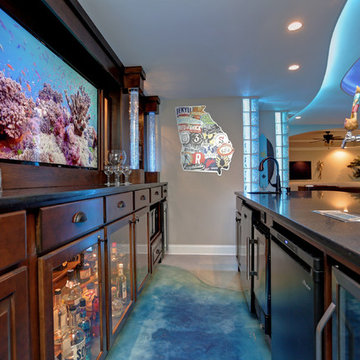
Locking Glass Door Bottle Display
アトランタにある高級な中くらいなビーチスタイルのおしゃれな着席型バー (コンクリートの床、ll型、アンダーカウンターシンク、ガラス扉のキャビネット、濃色木目調キャビネット、御影石カウンター、青い床) の写真
アトランタにある高級な中くらいなビーチスタイルのおしゃれな着席型バー (コンクリートの床、ll型、アンダーカウンターシンク、ガラス扉のキャビネット、濃色木目調キャビネット、御影石カウンター、青い床) の写真
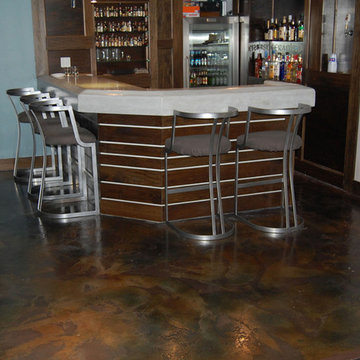
Elite Crete
デンバーにあるお手頃価格の中くらいなトラディショナルスタイルのおしゃれな着席型バー (L型、シェーカースタイル扉のキャビネット、ヴィンテージ仕上げキャビネット、ラミネートカウンター、コンクリートの床、茶色い床) の写真
デンバーにあるお手頃価格の中くらいなトラディショナルスタイルのおしゃれな着席型バー (L型、シェーカースタイル扉のキャビネット、ヴィンテージ仕上げキャビネット、ラミネートカウンター、コンクリートの床、茶色い床) の写真
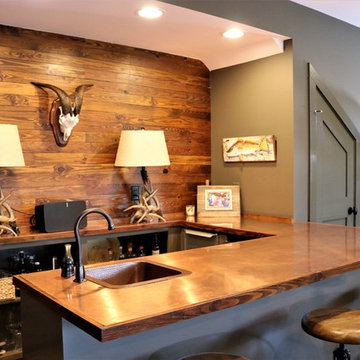
Kevin J. Smith
他の地域にある高級な小さなトランジショナルスタイルのおしゃれな着席型バー (コの字型、ドロップインシンク、シェーカースタイル扉のキャビネット、グレーのキャビネット、銅製カウンター、茶色いキッチンパネル、木材のキッチンパネル、コンクリートの床) の写真
他の地域にある高級な小さなトランジショナルスタイルのおしゃれな着席型バー (コの字型、ドロップインシンク、シェーカースタイル扉のキャビネット、グレーのキャビネット、銅製カウンター、茶色いキッチンパネル、木材のキッチンパネル、コンクリートの床) の写真
着席型バー (ガラス扉のキャビネット、シェーカースタイル扉のキャビネット、コンクリートの床) の写真
1
