ホームバー (ガラス扉のキャビネット、レイズドパネル扉のキャビネット、ライムストーンの床、合板フローリング) の写真
絞り込み:
資材コスト
並び替え:今日の人気順
写真 1〜20 枚目(全 76 枚)
1/5
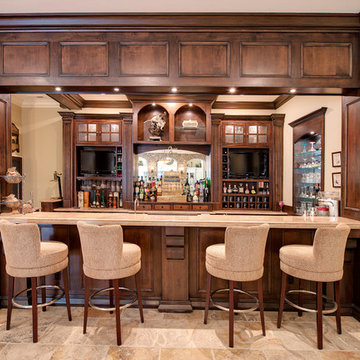
インディアナポリスにあるお手頃価格の中くらいなトラディショナルスタイルのおしゃれなウェット バー (ライムストーンの床、ll型、ガラス扉のキャビネット、濃色木目調キャビネット) の写真
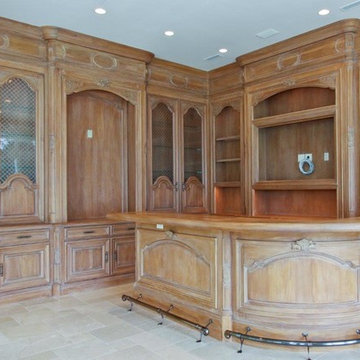
マイアミにある広いトラディショナルスタイルのおしゃれな着席型バー (L型、レイズドパネル扉のキャビネット、濃色木目調キャビネット、木材カウンター、茶色いキッチンパネル、木材のキッチンパネル、ライムストーンの床、グレーの床) の写真
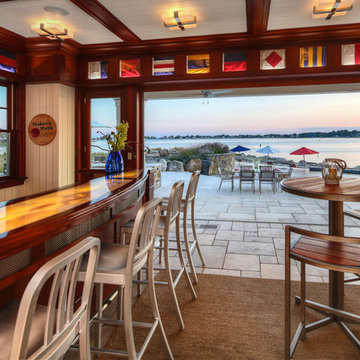
ニューヨークにある高級な中くらいなビーチスタイルのおしゃれな着席型バー (ll型、レイズドパネル扉のキャビネット、濃色木目調キャビネット、木材カウンター、ライムストーンの床) の写真
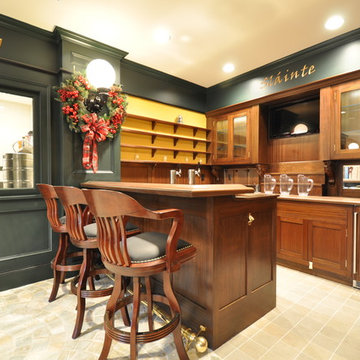
ニューヨークにある広いトラディショナルスタイルのおしゃれな着席型バー (ガラス扉のキャビネット、濃色木目調キャビネット、木材カウンター、ミラータイルのキッチンパネル、ライムストーンの床、コの字型) の写真
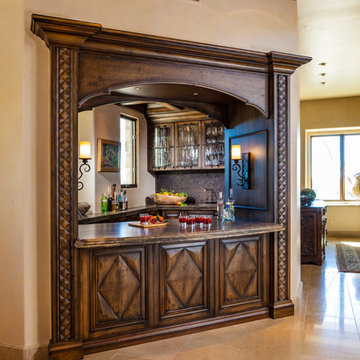
A unique home bar we designed in a triangular shape for maximum accessibility. With large pass-through windows and extravagant engravings, this is the ultimate home bar for large gatherings!
Designed by Design Directives, LLC., who are based in Scottsdale and serving throughout Phoenix, Paradise Valley, Cave Creek, Carefree, and Sedona.
For more about Design Directives, click here: https://susanherskerasid.com/
To learn more about this project, click here: https://susanherskerasid.com/urban-ranch
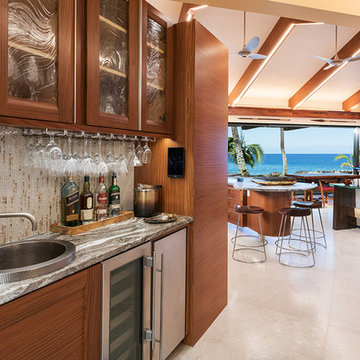
Kitchen and cabinets design by Richard Landon. Photography by Greg Hoxsie. Interior design by Valorie Spence of Interior Design Solutions, Maui, Hawaii.

サンフランシスコにある広い地中海スタイルのおしゃれなウェット バー (L型、レイズドパネル扉のキャビネット、黒いキャビネット、珪岩カウンター、ベージュキッチンパネル、石タイルのキッチンパネル、ライムストーンの床、ベージュの床、ベージュのキッチンカウンター、アンダーカウンターシンク) の写真
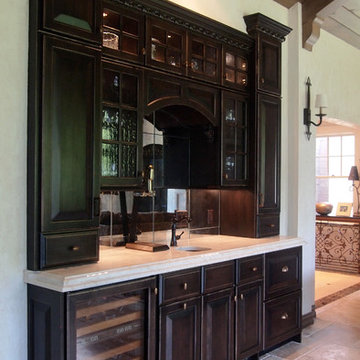
Chris Marshall
セントルイスにある中くらいなトラディショナルスタイルのおしゃれなウェット バー (I型、アンダーカウンターシンク、レイズドパネル扉のキャビネット、濃色木目調キャビネット、御影石カウンター、ライムストーンの床、ミラータイルのキッチンパネル) の写真
セントルイスにある中くらいなトラディショナルスタイルのおしゃれなウェット バー (I型、アンダーカウンターシンク、レイズドパネル扉のキャビネット、濃色木目調キャビネット、御影石カウンター、ライムストーンの床、ミラータイルのキッチンパネル) の写真
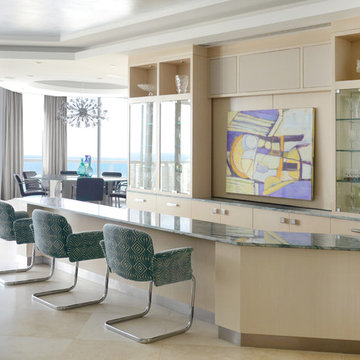
マイアミにあるラグジュアリーな巨大なコンテンポラリースタイルのおしゃれな着席型バー (ライムストーンの床、ガラス扉のキャビネット、淡色木目調キャビネット、ベージュの床、緑のキッチンカウンター) の写真
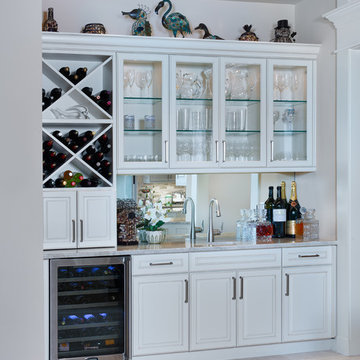
The adjacent wet bar was updated to match the white cabinets and quartzite countertop in the kitchen. As part of the design, Progressive added a large X-style wine rack and a storage garage for the bar blender, bottles of spirits, and other drink accessories. A seedy glass insert and accent lighting completed the transformation.
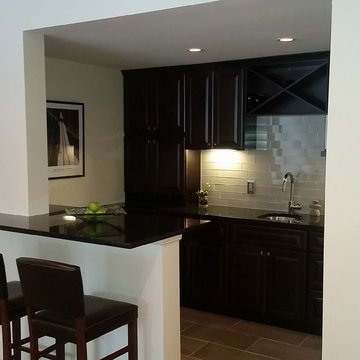
Bar area by downstairs living area.
グランドラピッズにある高級な中くらいなモダンスタイルのおしゃれな着席型バー (I型、アンダーカウンターシンク、レイズドパネル扉のキャビネット、濃色木目調キャビネット、人工大理石カウンター、グレーのキッチンパネル、ガラスタイルのキッチンパネル、ライムストーンの床) の写真
グランドラピッズにある高級な中くらいなモダンスタイルのおしゃれな着席型バー (I型、アンダーカウンターシンク、レイズドパネル扉のキャビネット、濃色木目調キャビネット、人工大理石カウンター、グレーのキッチンパネル、ガラスタイルのキッチンパネル、ライムストーンの床) の写真
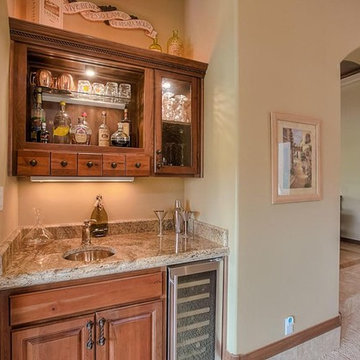
アルバカーキにあるお手頃価格のサンタフェスタイルのおしゃれなウェット バー (I型、アンダーカウンターシンク、レイズドパネル扉のキャビネット、中間色木目調キャビネット、御影石カウンター、ライムストーンの床) の写真
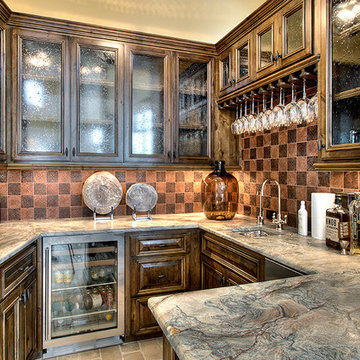
Wet Bar off Family Room
オースティンにある小さな地中海スタイルのおしゃれなウェット バー (アンダーカウンターシンク、ガラス扉のキャビネット、濃色木目調キャビネット、御影石カウンター、茶色いキッチンパネル、ライムストーンの床、コの字型) の写真
オースティンにある小さな地中海スタイルのおしゃれなウェット バー (アンダーカウンターシンク、ガラス扉のキャビネット、濃色木目調キャビネット、御影石カウンター、茶色いキッチンパネル、ライムストーンの床、コの字型) の写真
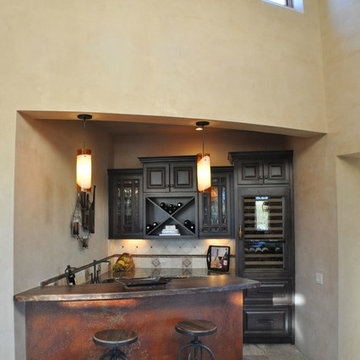
サンディエゴにあるサンタフェスタイルのおしゃれな着席型バー (コの字型、ガラス扉のキャビネット、濃色木目調キャビネット、銅製カウンター、セラミックタイルのキッチンパネル、ライムストーンの床) の写真
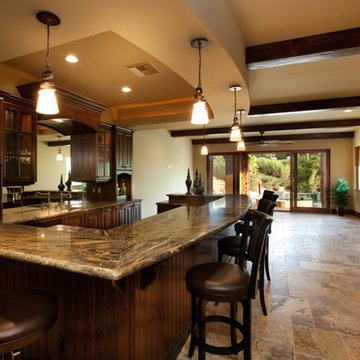
ラスベガスにある広い地中海スタイルのおしゃれな着席型バー (コの字型、レイズドパネル扉のキャビネット、濃色木目調キャビネット、大理石カウンター、ライムストーンの床) の写真
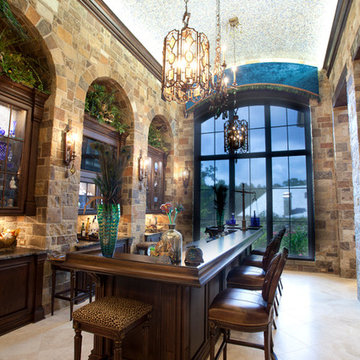
オースティンにある広いエクレクティックスタイルのおしゃれな着席型バー (I型、ガラス扉のキャビネット、濃色木目調キャビネット、木材カウンター、ライムストーンの床、ベージュの床) の写真
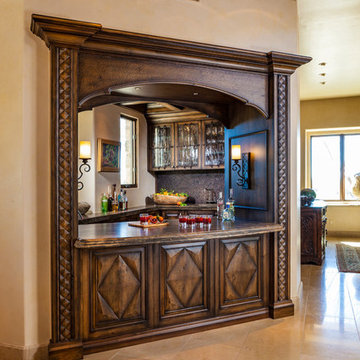
A unique home bar we designed in a triangular shape for maximum accessibility. With large pass-through windows and extravagant engravings, this is the ultimate home bar for large gatherings!
Designed by Design Directives, LLC., who are based in Scottsdale and serving throughout Phoenix, Paradise Valley, Cave Creek, Carefree, and Sedona.
For more about Design Directives, click here: https://susanherskerasid.com/
To learn more about this project, click here: https://susanherskerasid.com/urban-ranch/
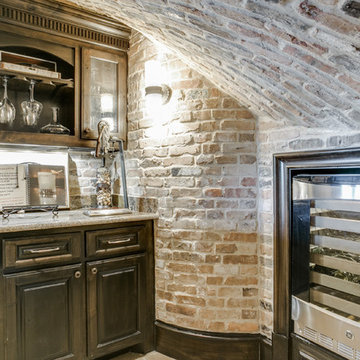
Best use of the space under stairs? How about a beautiful brick cased wine cellar!
ダラスにある広いトラディショナルスタイルのおしゃれなウェット バー (I型、シンクなし、ガラス扉のキャビネット、茶色いキャビネット、ラミネートカウンター、ベージュキッチンパネル、レンガのキッチンパネル、ライムストーンの床、ベージュの床、ベージュのキッチンカウンター) の写真
ダラスにある広いトラディショナルスタイルのおしゃれなウェット バー (I型、シンクなし、ガラス扉のキャビネット、茶色いキャビネット、ラミネートカウンター、ベージュキッチンパネル、レンガのキッチンパネル、ライムストーンの床、ベージュの床、ベージュのキッチンカウンター) の写真
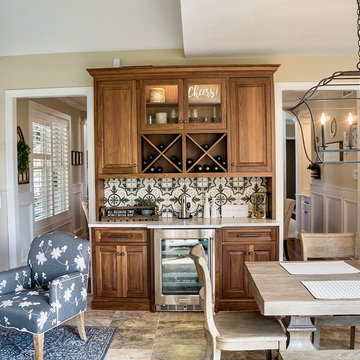
デトロイトにある高級な中くらいなトランジショナルスタイルのおしゃれなホームバー (I型、レイズドパネル扉のキャビネット、中間色木目調キャビネット、クオーツストーンカウンター、グレーのキッチンパネル、セメントタイルのキッチンパネル、ライムストーンの床、ベージュの床、白いキッチンカウンター) の写真
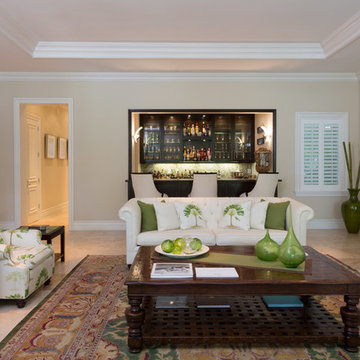
There is a custom built bar to enjoy afternoon cocktails. Christopher Guy barstools add to the elegant, comfortable look.
Photography By: Claudia Uribe
ホームバー (ガラス扉のキャビネット、レイズドパネル扉のキャビネット、ライムストーンの床、合板フローリング) の写真
1