ホームバー (ガラス扉のキャビネット、オープンシェルフ、大理石の床、コの字型) の写真
絞り込み:
資材コスト
並び替え:今日の人気順
写真 1〜17 枚目(全 17 枚)
1/5

Fully integrated Signature Estate featuring Creston controls and Crestron panelized lighting, and Crestron motorized shades and draperies, whole-house audio and video, HVAC, voice and video communication atboth both the front door and gate. Modern, warm, and clean-line design, with total custom details and finishes. The front includes a serene and impressive atrium foyer with two-story floor to ceiling glass walls and multi-level fire/water fountains on either side of the grand bronze aluminum pivot entry door. Elegant extra-large 47'' imported white porcelain tile runs seamlessly to the rear exterior pool deck, and a dark stained oak wood is found on the stairway treads and second floor. The great room has an incredible Neolith onyx wall and see-through linear gas fireplace and is appointed perfectly for views of the zero edge pool and waterway.
The club room features a bar and wine featuring a cable wine racking system, comprised of cables made from the finest grade of stainless steel that makes it look as though the wine is floating on air. A center spine stainless steel staircase has a smoked glass railing and wood handrail.

ニューヨークにあるラグジュアリーな小さなトランジショナルスタイルのおしゃれな着席型バー (コの字型、ガラス扉のキャビネット、濃色木目調キャビネット、大理石カウンター、白いキッチンカウンター、アンダーカウンターシンク、大理石の床、白い床) の写真
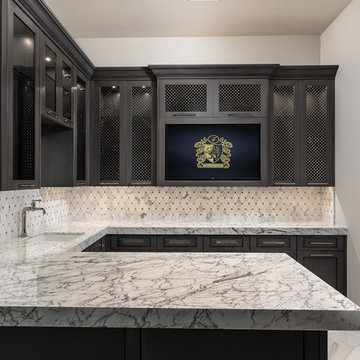
Home bar featuring a custom backsplash, cabinets, and marble countertops
フェニックスにあるラグジュアリーな巨大な地中海スタイルのおしゃれな着席型バー (コの字型、アンダーカウンターシンク、濃色木目調キャビネット、大理石カウンター、マルチカラーのキッチンパネル、磁器タイルのキッチンパネル、大理石の床、マルチカラーの床、マルチカラーのキッチンカウンター、ガラス扉のキャビネット) の写真
フェニックスにあるラグジュアリーな巨大な地中海スタイルのおしゃれな着席型バー (コの字型、アンダーカウンターシンク、濃色木目調キャビネット、大理石カウンター、マルチカラーのキッチンパネル、磁器タイルのキッチンパネル、大理石の床、マルチカラーの床、マルチカラーのキッチンカウンター、ガラス扉のキャビネット) の写真
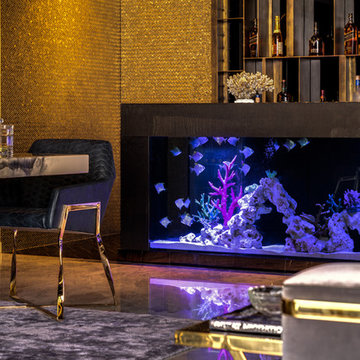
This 2,500 sq. ft luxury apartment in Mumbai has been created using timeless & global style. The design of the apartment's interiors utilizes elements from across the world & is a reflection of the client’s lifestyle.
The public & private zones of the residence use distinct colour &materials that define each space.The living area exhibits amodernstyle with its blush & light grey charcoal velvet sofas, statement wallpaper& an exclusive mauve ostrich feather floor lamp.The bar section is the focal feature of the living area with its 10 ft long counter & an aquarium right beneath. This section is the heart of the home in which the family spends a lot of time. The living area opens into the kitchen section which is a vision in gold with its surfaces being covered in gold mosaic work.The concealed media room utilizes a monochrome flooring with a custom blue wallpaper & a golden centre table.
The private sections of the residence stay true to the preferences of its owners. The master bedroom displays a warmambiance with its wooden flooring & a designer bed back installation. The daughter's bedroom has feminine design elements like the rose wallpaper bed back, a motorized round bed & an overall pink and white colour scheme.
This home blends comfort & aesthetics to result in a space that is unique & inviting.
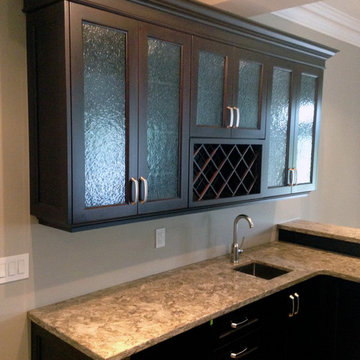
トロントにある中くらいなモダンスタイルのおしゃれな着席型バー (大理石の床、コの字型、アンダーカウンターシンク、ガラス扉のキャビネット、濃色木目調キャビネット、御影石カウンター) の写真
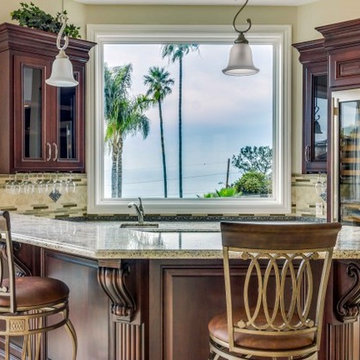
サンディエゴにある中くらいなトラディショナルスタイルのおしゃれな着席型バー (コの字型、ガラス扉のキャビネット、濃色木目調キャビネット、マルチカラーのキッチンパネル、大理石の床) の写真
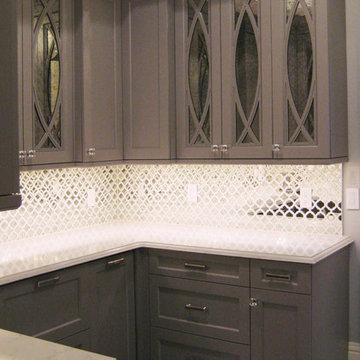
他の地域にある高級な小さなトランジショナルスタイルのおしゃれなホームバー (コの字型、ガラス扉のキャビネット、グレーのキャビネット、大理石カウンター、マルチカラーのキッチンパネル、大理石の床、グレーの床、ミラータイルのキッチンパネル) の写真
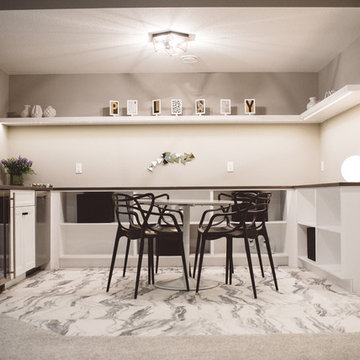
Natasha Dixon Photography
Edmonton Award Winning Boutique Interior Design Studio
Edmonton's award winning boutique interior design studio. We are ready to listen to your needs and develop the perfect interior design solution for your project.
Marie started interiorsBYDESIGNinc. because she loves what she does and is crazy passionate about creating the perfect space for her clients all within budget! We resource the best products and shop for the perfect materials and finishes that add up to truly unique interiors.
Our passion and attention to detail has also got us amazing media attention. Being voted BEST OF HOUZZ in interior design and customer service SIX YEARS IN A ROW, we've also been featured in local, regional, national and international websites and magazines!
Marie is a true, modern Canadian designer with strong classical roots. Described as fresh, inspired and timeless, Marie has a wide vocabulary of stylistic approaches and artfully balances form, function and style as well she can integrate the past with present trends. Her interiors are nuanced and tailored and have a lasting quality that is always the hallmark of every project. Marie's endless creative ideas, design process and budget strategies expedite a project's process. Simply put - we deliver extraordinary interiors.
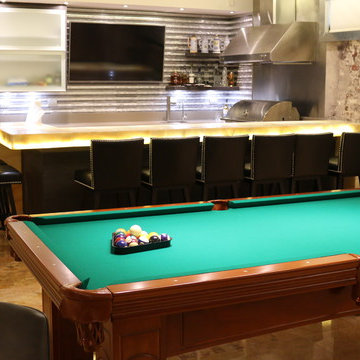
Este espacio se realizó basándonos en todos los deseos del cliente, sus sueños, es un espacio listo para recibir a los amigos o a la familia, se mezcló texturas, colores y formas para lograr el estilo industrial contemporáneo, haciendolo confortable y acogedor.
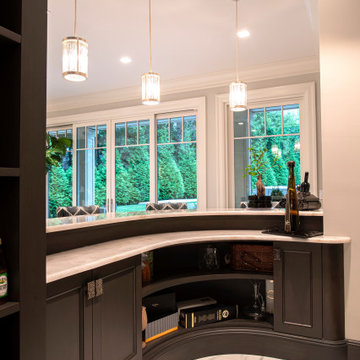
ニューヨークにあるラグジュアリーな小さなトラディショナルスタイルのおしゃれなホームバー (コの字型、アンダーカウンターシンク、ガラス扉のキャビネット、濃色木目調キャビネット、大理石カウンター、大理石の床、白い床、白いキッチンカウンター) の写真
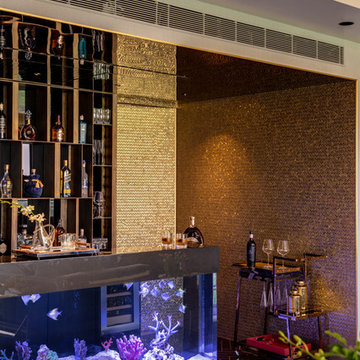
This 2,500 sq. ft luxury apartment in Mumbai has been created using timeless & global style. The design of the apartment's interiors utilizes elements from across the world & is a reflection of the client’s lifestyle.
The public & private zones of the residence use distinct colour &materials that define each space.The living area exhibits amodernstyle with its blush & light grey charcoal velvet sofas, statement wallpaper& an exclusive mauve ostrich feather floor lamp.The bar section is the focal feature of the living area with its 10 ft long counter & an aquarium right beneath. This section is the heart of the home in which the family spends a lot of time. The living area opens into the kitchen section which is a vision in gold with its surfaces being covered in gold mosaic work.The concealed media room utilizes a monochrome flooring with a custom blue wallpaper & a golden centre table.
The private sections of the residence stay true to the preferences of its owners. The master bedroom displays a warmambiance with its wooden flooring & a designer bed back installation. The daughter's bedroom has feminine design elements like the rose wallpaper bed back, a motorized round bed & an overall pink and white colour scheme.
This home blends comfort & aesthetics to result in a space that is unique & inviting.
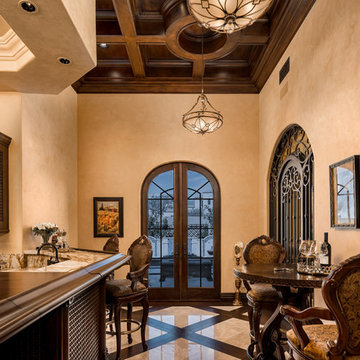
We love this home bar and wine room featuring arched double entry doors, wrought iron detail, and a wood and marble floor!
フェニックスにあるラグジュアリーな巨大なラスティックスタイルのおしゃれな着席型バー (コの字型、ドロップインシンク、ガラス扉のキャビネット、濃色木目調キャビネット、大理石カウンター、マルチカラーのキッチンパネル、大理石のキッチンパネル、大理石の床、マルチカラーの床、マルチカラーのキッチンカウンター) の写真
フェニックスにあるラグジュアリーな巨大なラスティックスタイルのおしゃれな着席型バー (コの字型、ドロップインシンク、ガラス扉のキャビネット、濃色木目調キャビネット、大理石カウンター、マルチカラーのキッチンパネル、大理石のキッチンパネル、大理石の床、マルチカラーの床、マルチカラーのキッチンカウンター) の写真
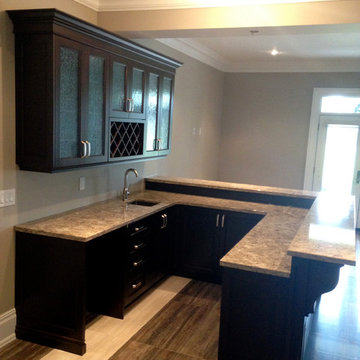
トロントにある中くらいなモダンスタイルのおしゃれな着席型バー (大理石の床、コの字型、アンダーカウンターシンク、ガラス扉のキャビネット、濃色木目調キャビネット、御影石カウンター) の写真
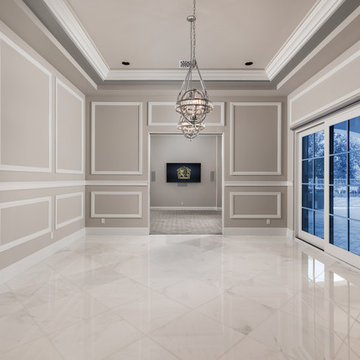
This estate has a large sitting area between the home bar and the theater room.
フェニックスにあるラグジュアリーな巨大な地中海スタイルのおしゃれな着席型バー (大理石の床、マルチカラーの床、コの字型、アンダーカウンターシンク、ガラス扉のキャビネット、濃色木目調キャビネット、大理石カウンター、マルチカラーのキッチンパネル、磁器タイルのキッチンパネル、マルチカラーのキッチンカウンター) の写真
フェニックスにあるラグジュアリーな巨大な地中海スタイルのおしゃれな着席型バー (大理石の床、マルチカラーの床、コの字型、アンダーカウンターシンク、ガラス扉のキャビネット、濃色木目調キャビネット、大理石カウンター、マルチカラーのキッチンパネル、磁器タイルのキッチンパネル、マルチカラーのキッチンカウンター) の写真
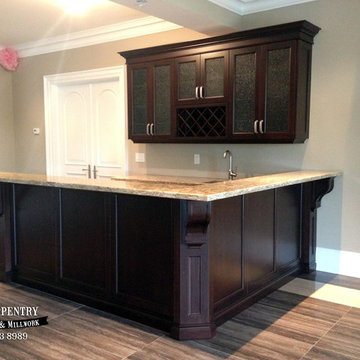
トロントにある中くらいなモダンスタイルのおしゃれな着席型バー (大理石の床、コの字型、アンダーカウンターシンク、ガラス扉のキャビネット、濃色木目調キャビネット、御影石カウンター) の写真
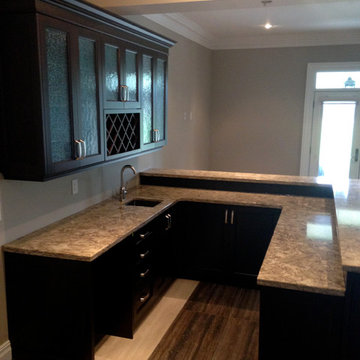
トロントにある中くらいなモダンスタイルのおしゃれな着席型バー (大理石の床、コの字型、アンダーカウンターシンク、ガラス扉のキャビネット、濃色木目調キャビネット、御影石カウンター) の写真
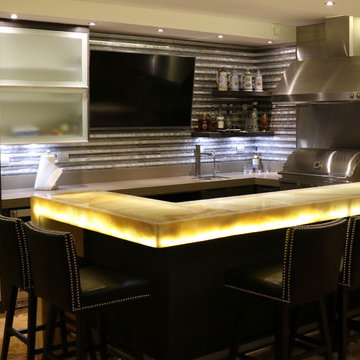
Este espacio se realizó basándonos en todos los deseos del cliente, sus sueños, es un espacio listo para recibir a los amigos o a la familia, se mezcló texturas, colores y formas para lograr el estilo industrial contemporáneo, haciendolo confortable y acogedor.
ホームバー (ガラス扉のキャビネット、オープンシェルフ、大理石の床、コの字型) の写真
1