着席型バー (ウォールシェルフ、シェーカースタイル扉のキャビネット) の写真
絞り込み:
資材コスト
並び替え:今日の人気順
写真 1〜20 枚目(全 1,612 枚)
1/4
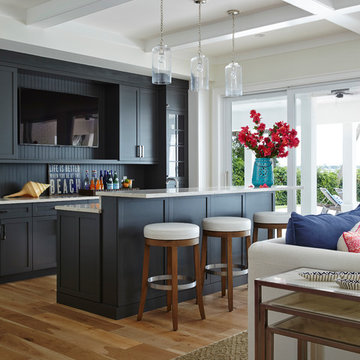
サンディエゴにある中くらいなビーチスタイルのおしゃれな着席型バー (無垢フローリング、シェーカースタイル扉のキャビネット、青いキャビネット、青いキッチンパネル) の写真

Custom residential bar, hand made luxury woodwork. Custom cabinets and stools.
ニューヨークにある小さなトラディショナルスタイルのおしゃれな着席型バー (L型、一体型シンク、シェーカースタイル扉のキャビネット、グレーのキャビネット、クオーツストーンカウンター、無垢フローリング、茶色い床、グレーのキッチンカウンター) の写真
ニューヨークにある小さなトラディショナルスタイルのおしゃれな着席型バー (L型、一体型シンク、シェーカースタイル扉のキャビネット、グレーのキャビネット、クオーツストーンカウンター、無垢フローリング、茶色い床、グレーのキッチンカウンター) の写真
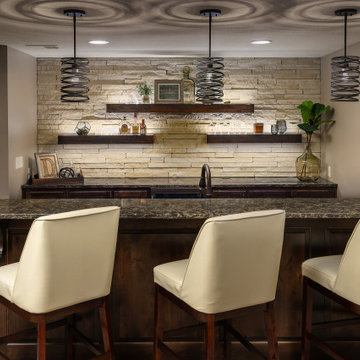
カンザスシティにある中くらいなトランジショナルスタイルのおしゃれな着席型バー (I型、ウォールシェルフ、濃色木目調キャビネット、御影石カウンター、茶色いキッチンカウンター) の写真

デンバーにあるカントリー風のおしゃれな着席型バー (ll型、アンダーカウンターシンク、シェーカースタイル扉のキャビネット、黒いキャビネット、茶色いキッチンパネル、淡色無垢フローリング、ベージュの床、グレーのキッチンカウンター) の写真

Rustic White Photography
アトランタにあるラグジュアリーな中くらいなトランジショナルスタイルのおしゃれな着席型バー (ll型、アンダーカウンターシンク、シェーカースタイル扉のキャビネット、グレーのキャビネット、木材カウンター、赤いキッチンパネル、レンガのキッチンパネル、コンクリートの床、赤い床、茶色いキッチンカウンター) の写真
アトランタにあるラグジュアリーな中くらいなトランジショナルスタイルのおしゃれな着席型バー (ll型、アンダーカウンターシンク、シェーカースタイル扉のキャビネット、グレーのキャビネット、木材カウンター、赤いキッチンパネル、レンガのキッチンパネル、コンクリートの床、赤い床、茶色いキッチンカウンター) の写真

The bar, located off the great room and accessible from the foyer, features a marble tile backsplash, custom bar, and floating shelves. The focal point of the bar is the stunning arched wine storage pass-thru, which draws you in from the front door and frames the window on the far wall.
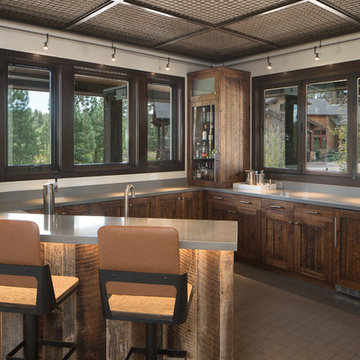
フェニックスにあるラスティックスタイルのおしゃれな着席型バー (シェーカースタイル扉のキャビネット、濃色木目調キャビネット、茶色い床、グレーのキッチンカウンター) の写真
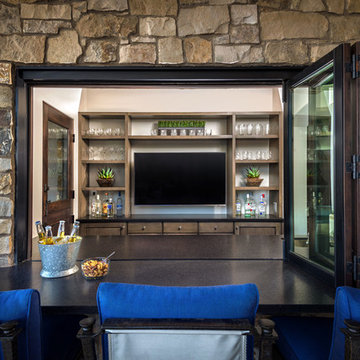
Inckx
フェニックスにあるラグジュアリーな広い地中海スタイルのおしゃれな着席型バー (ll型、アンダーカウンターシンク、シェーカースタイル扉のキャビネット、濃色木目調キャビネット、御影石カウンター、ライムストーンの床) の写真
フェニックスにあるラグジュアリーな広い地中海スタイルのおしゃれな着席型バー (ll型、アンダーカウンターシンク、シェーカースタイル扉のキャビネット、濃色木目調キャビネット、御影石カウンター、ライムストーンの床) の写真
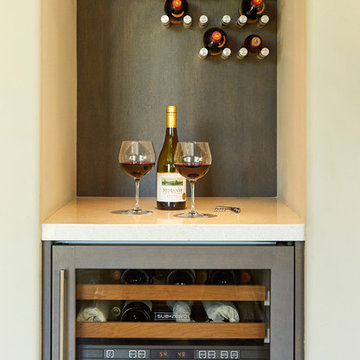
サンディエゴにある高級な中くらいなコンテンポラリースタイルのおしゃれな着席型バー (アンダーカウンターシンク、シェーカースタイル扉のキャビネット、グレーのキャビネット、クオーツストーンカウンター、マルチカラーのキッチンパネル、濃色無垢フローリング) の写真
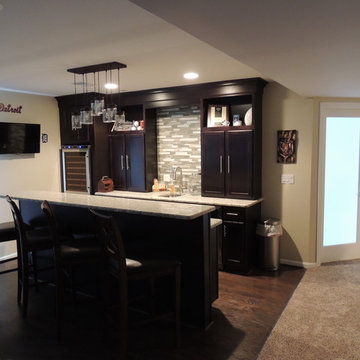
デトロイトにある高級な中くらいなトラディショナルスタイルのおしゃれな着席型バー (I型、シェーカースタイル扉のキャビネット、濃色木目調キャビネット、御影石カウンター、ガラスタイルのキッチンパネル、濃色無垢フローリング、ベージュキッチンパネル) の写真
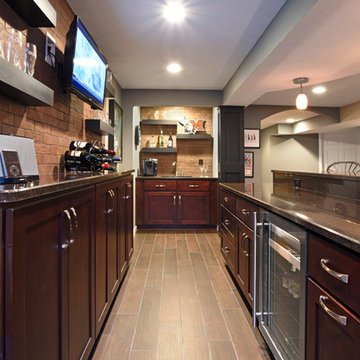
他の地域にある広いトランジショナルスタイルのおしゃれな着席型バー (ll型、アンダーカウンターシンク、シェーカースタイル扉のキャビネット、濃色木目調キャビネット、御影石カウンター、赤いキッチンパネル、レンガのキッチンパネル、磁器タイルの床、茶色い床) の写真

Design and built by Sarah & Cesare Molinaro of Nuteck Homes Ltd. This transitional home bar features a leathered antiqued granite top with built in T.V., liquor storage, wine storage and decorative glass shelving. Stone wall accents supply a rustic modern edge.
Photo by Frank Baldassarra
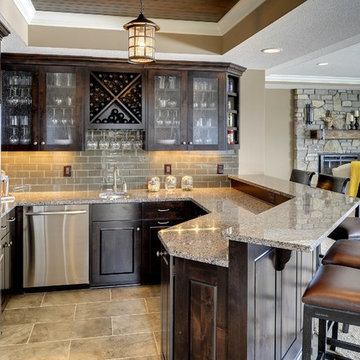
Stainless steel appliances in basement wet bar. Subway tile backsplash. Large floor tiles. Stone countertops. Photography by Spacecrafting.
ミネアポリスにある高級な広いトラディショナルスタイルのおしゃれな着席型バー (コの字型、シェーカースタイル扉のキャビネット、濃色木目調キャビネット、ベージュキッチンパネル、サブウェイタイルのキッチンパネル) の写真
ミネアポリスにある高級な広いトラディショナルスタイルのおしゃれな着席型バー (コの字型、シェーカースタイル扉のキャビネット、濃色木目調キャビネット、ベージュキッチンパネル、サブウェイタイルのキッチンパネル) の写真

Contemporary desert home with natural materials. Wood, stone and copper elements throughout the house. Floors are vein-cut travertine, walls are stacked stone or drywall with hand-painted faux finish.
Project designed by Susie Hersker’s Scottsdale interior design firm Design Directives. Design Directives is active in Phoenix, Paradise Valley, Cave Creek, Carefree, Sedona, and beyond.
For more about Design Directives, click here: https://susanherskerasid.com/
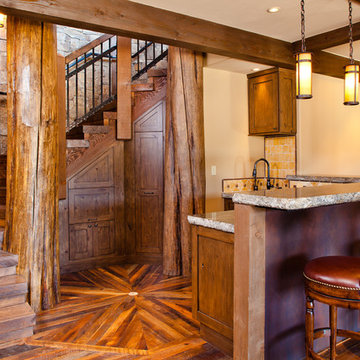
デンバーにある高級な中くらいなラスティックスタイルのおしゃれな着席型バー (濃色無垢フローリング、L型、シェーカースタイル扉のキャビネット、濃色木目調キャビネット、御影石カウンター、ベージュキッチンパネル、セラミックタイルのキッチンパネル、茶色い床) の写真
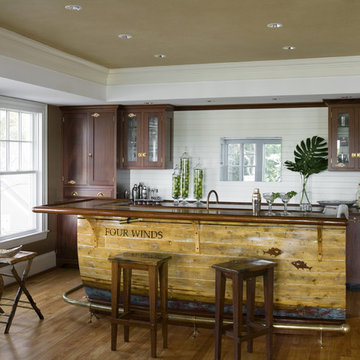
Renovated to accommodate a family of eight, this oceanfront home proudly overlooks the gateway to Marblehead Neck. This renovation preserves and highlights the character and charm of the existing circa 1900 gambrel while providing comfortable living for this large family. The finished product is a unique combination of fresh traditional, as exemplified by the contrast of the pool house interior and exterior.
Photo Credit: Eric Roth

ミネアポリスにある広いビーチスタイルのおしゃれな着席型バー (シェーカースタイル扉のキャビネット、青いキャビネット、木材カウンター、レンガのキッチンパネル、コンクリートの床、グレーの床、茶色いキッチンカウンター、アンダーカウンターシンク) の写真
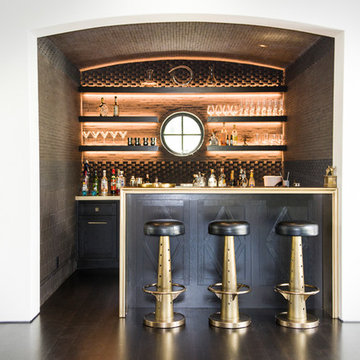
Photograph by Jonas Ganzoni.
Shelves and cabinet installation by,
A.SLOAN CONSTRUCTION.
ロサンゼルスにあるラグジュアリーな地中海スタイルのおしゃれな着席型バー (コの字型、シェーカースタイル扉のキャビネット、黒いキャビネット、濃色無垢フローリング、茶色い床) の写真
ロサンゼルスにあるラグジュアリーな地中海スタイルのおしゃれな着席型バー (コの字型、シェーカースタイル扉のキャビネット、黒いキャビネット、濃色無垢フローリング、茶色い床) の写真

Another beautiful home built by G.A. White Homes. We had the pleasure of working on the kitchen, living room, basement bar, and bathrooms. This home has a very classic and clean elements which makes for a very welcoming feel.
Designer: Aaron Mauk

36" SubZero Pro Refrigerator anchors one end of the back wall of this basement bar. The other side is a hidden pantry cabinet. The wall cabinets were brought down the countertop and include glass doors and glass shelves. Glass shelves span the width between the cabients and sit in front of a back lit glass panel that adds to the ambiance of the bar. Undercounter wine refrigerators were incorporated on the back wall as well.
着席型バー (ウォールシェルフ、シェーカースタイル扉のキャビネット) の写真
1