ウェット バー (フラットパネル扉のキャビネット、一体型シンク) の写真
絞り込み:
資材コスト
並び替え:今日の人気順
写真 1〜20 枚目(全 79 枚)
1/4

Contemporary Bar with black painted oak cabinets, 1/4" thick stainless steel countertop with integral stainless sink, Sub Zero Beverage Center, Kohler Purist faucet in black finish, painted wood ship lap paneling on walls

Basement bar for entrainment and kid friendly for birthday parties and more! Barn wood accents and cabinets along with blue fridge for a splash of color!
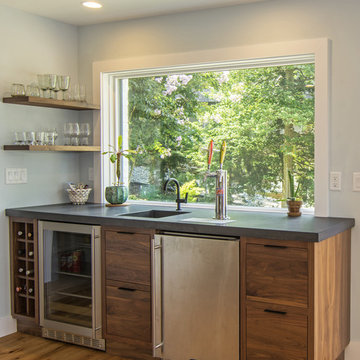
ボルチモアにあるお手頃価格の中くらいなトランジショナルスタイルのおしゃれなウェット バー (I型、一体型シンク、フラットパネル扉のキャビネット、中間色木目調キャビネット、コンクリートカウンター、淡色無垢フローリング、茶色い床) の写真
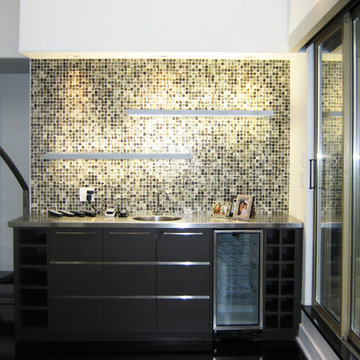
バンクーバーにある小さなコンテンポラリースタイルのおしゃれなウェット バー (一体型シンク、フラットパネル扉のキャビネット、濃色木目調キャビネット、ステンレスカウンター、マルチカラーのキッチンパネル、モザイクタイルのキッチンパネル、I型、濃色無垢フローリング) の写真

Modern Architecture and Refurbishment - Balmoral
The objective of this residential interior refurbishment was to create a bright open-plan aesthetic fit for a growing family. The client employed Cradle to project manage the job, which included developing a master plan for the modern architecture and interior design of the project. Cradle worked closely with AIM Building Contractors on the execution of the refurbishment, as well as Graeme Nash from Optima Joinery and Frances Wellham Design for some of the furniture finishes.
The staged refurbishment required the expansion of several areas in the home. By improving the residential ceiling design in the living and dining room areas, we were able to increase the flow of light and expand the space. A focal point of the home design, the entertaining hub features a beautiful wine bar with elegant brass edging and handles made from Mother of Pearl, a recurring theme of the residential design.
Following high end kitchen design trends, Cradle developed a cutting edge kitchen design that harmonized with the home's new aesthetic. The kitchen was identified as key, so a range of cooking products by Gaggenau were specified for the project. Complementing the modern architecture and design of this home, Corian bench tops were chosen to provide a beautiful and durable surface, which also allowed a brass edge detail to be securely inserted into the bench top. This integrated well with the surrounding tiles, caesar stone and joinery.
High-end finishes are a defining factor of this luxury residential house design. As such, the client wanted to create a statement using some of the key materials. Mutino tiling on the kitchen island and in living area niches achieved the desired look in these areas. Lighting also plays an important role throughout the space and was used to highlight the materials and the large ceiling voids. Lighting effects were achieved with the addition of concealed LED lights, recessed LED down lights and a striking black linear up/down LED profile.
The modern architecture and refurbishment of this beachside home also includes a new relocated laundry, powder room, study room and en-suite for the downstairs bedrooms.
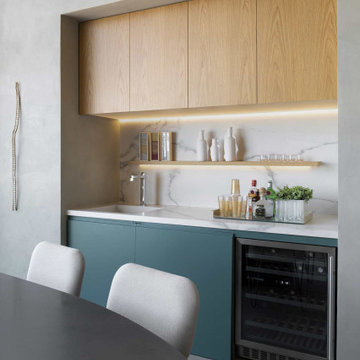
ナンシーにある小さなコンテンポラリースタイルのおしゃれなウェット バー (I型、一体型シンク、フラットパネル扉のキャビネット、青いキャビネット、グレーのキッチンパネル、グレーの床、グレーのキッチンカウンター) の写真

オースティンにある高級な中くらいなトランジショナルスタイルのおしゃれなウェット バー (I型、一体型シンク、フラットパネル扉のキャビネット、青いキャビネット、緑のキッチンパネル、ガラス板のキッチンパネル、淡色無垢フローリング、ベージュの床、大理石カウンター) の写真
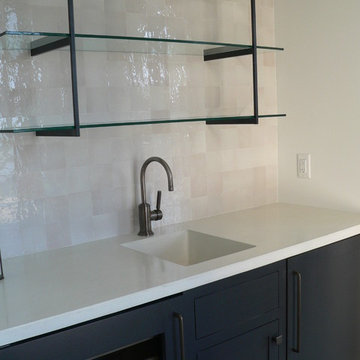
ニューヨークにあるトランジショナルスタイルのおしゃれなウェット バー (I型、一体型シンク、フラットパネル扉のキャビネット、黒いキャビネット、コンクリートカウンター、白いキッチンパネル、セラミックタイルのキッチンパネル、濃色無垢フローリング) の写真
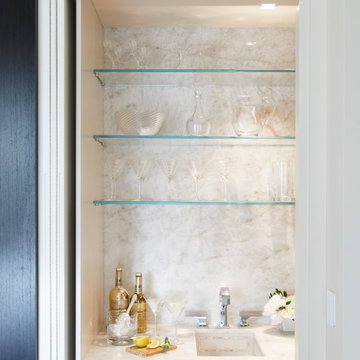
This home bar hides away behind panels that integrate seamlessly with the rest of the room. Sherle Wagner faucets and a sink inlaid with mother of pearl provide touches of glamour.

Bar backsplash details.
Photo Credit : Karyn Millet
サンディエゴにあるラグジュアリーな中くらいなトランジショナルスタイルのおしゃれなウェット バー (I型、一体型シンク、フラットパネル扉のキャビネット、黒いキャビネット、珪岩カウンター、グレーのキッチンパネル、ガラスタイルのキッチンパネル、塗装フローリング、黒い床、グレーのキッチンカウンター) の写真
サンディエゴにあるラグジュアリーな中くらいなトランジショナルスタイルのおしゃれなウェット バー (I型、一体型シンク、フラットパネル扉のキャビネット、黒いキャビネット、珪岩カウンター、グレーのキッチンパネル、ガラスタイルのキッチンパネル、塗装フローリング、黒い床、グレーのキッチンカウンター) の写真
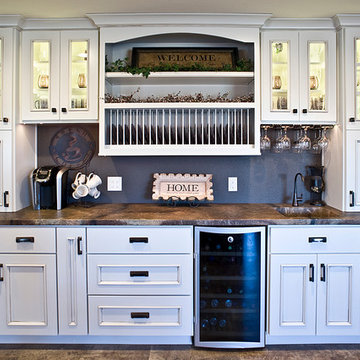
Cipher Imaging
他の地域にあるお手頃価格の広いトランジショナルスタイルのおしゃれなウェット バー (I型、一体型シンク、フラットパネル扉のキャビネット、白いキャビネット、コンクリートカウンター、グレーのキッチンパネル、クッションフロア、茶色い床) の写真
他の地域にあるお手頃価格の広いトランジショナルスタイルのおしゃれなウェット バー (I型、一体型シンク、フラットパネル扉のキャビネット、白いキャビネット、コンクリートカウンター、グレーのキッチンパネル、クッションフロア、茶色い床) の写真
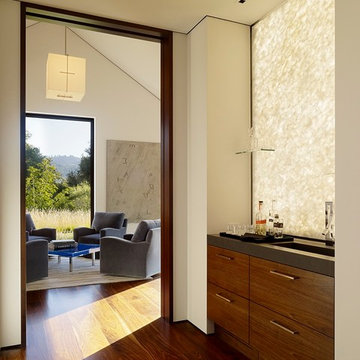
サンフランシスコにあるコンテンポラリースタイルのおしゃれなウェット バー (無垢フローリング、I型、一体型シンク、フラットパネル扉のキャビネット、中間色木目調キャビネット) の写真
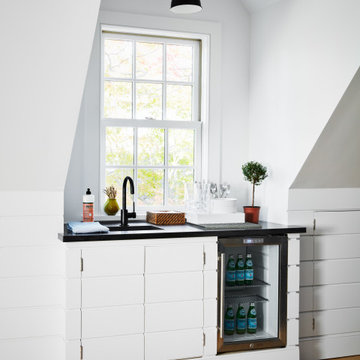
ニューヨークにある中くらいなカントリー風のおしゃれなウェット バー (I型、一体型シンク、フラットパネル扉のキャビネット、白いキャビネット、無垢フローリング、茶色い床、黒いキッチンカウンター) の写真
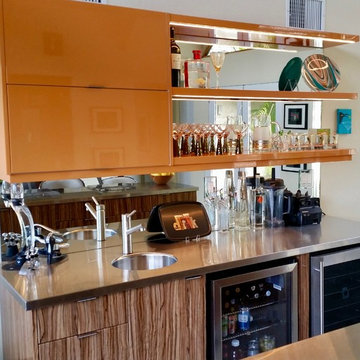
Floating shelves with integrated lighting work with the mirrors to keep the display area open and bright. Orange was a signature color of Frank Sinatra, one of the original "Rat Pack" celebrities who lived, played (and drank) in Palm Springs!
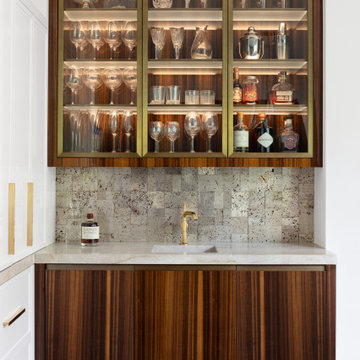
ボルチモアにあるトランジショナルスタイルのおしゃれなウェット バー (I型、一体型シンク、フラットパネル扉のキャビネット、中間色木目調キャビネット、グレーのキッチンパネル、無垢フローリング、茶色い床、白いキッチンカウンター) の写真
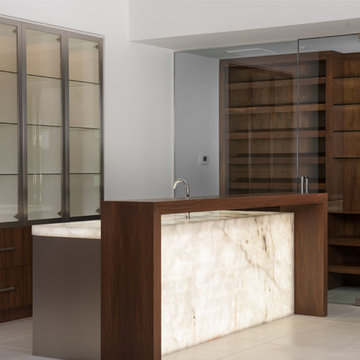
Clearly the centerpiece of this entertaining home, we worked with DRRL builder, and EST EST design to come up with this one of a kind bar concept that includes stainless steel finished cabinets on the base bar, back lit onyx on the countertop which was also waterfall down the back of the bar. To top it off we added a custom built walnut seating area for the bar top. Behind the bar are the custom walnut cabinets with Elements stainless steel glass doors. Also in this photo you can see the custom walnut wine storage wall we built with custom stain matched walnut to match the cabinetry throughout the home. We integrated clean floating glass shelves to really make this design pop. There's no question this is truly a one-of-a-kind piece.
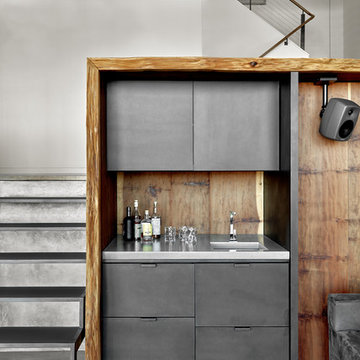
サンフランシスコにある高級な中くらいなモダンスタイルのおしゃれなウェット バー (コンクリートの床、グレーの床、I型、一体型シンク、フラットパネル扉のキャビネット、グレーのキャビネット、ステンレスカウンター、茶色いキッチンパネル、木材のキッチンパネル) の写真
マイアミにある地中海スタイルのおしゃれなウェット バー (I型、一体型シンク、フラットパネル扉のキャビネット、緑のキャビネット、タイルカウンター、マルチカラーのキッチンパネル、マルチカラーのキッチンカウンター) の写真
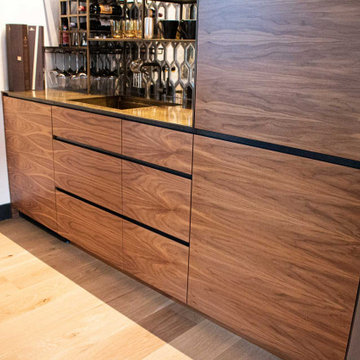
The Ross Peak Wet Bar is an extension of the Ross Peak Kitchen, continuing the walnut cabinetry, while adding unique elements. The elongated hexagonal etched mirror provides a sophistication, with integrated lighting to add a warm illumination to the wet bar. The custom shelving is made of perforated stainless steel and is trimmed in brass, with added details including a wine rack and wine glass storage. The Bar countertop and cabinet lining is made of brass, finished in Teton Brass. Cabinets are made in a grain-matched walnut veneer with stainless steel recessed shadow pulls. Custom pocket door reveals a built-in coffee maker. Cabinetry also features a built-in wine fridge, trash pullout, and lift away upper doors for plenty of storage.
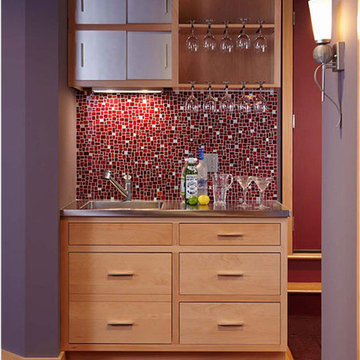
他の地域にある小さなトランジショナルスタイルのおしゃれなウェット バー (I型、一体型シンク、フラットパネル扉のキャビネット、淡色木目調キャビネット、赤いキッチンパネル、淡色無垢フローリング、茶色い床) の写真
ウェット バー (フラットパネル扉のキャビネット、一体型シンク) の写真
1