ホームバー (フラットパネル扉のキャビネット、人工大理石カウンター、グレーの床) の写真
絞り込み:
資材コスト
並び替え:今日の人気順
写真 1〜20 枚目(全 37 枚)
1/4

Photo: Julian Plimley
バンクーバーにある高級な中くらいなコンテンポラリースタイルのおしゃれなウェット バー (コの字型、アンダーカウンターシンク、フラットパネル扉のキャビネット、グレーのキャビネット、淡色無垢フローリング、グレーの床、人工大理石カウンター、グレーのキッチンパネル、石タイルのキッチンパネル、白いキッチンカウンター) の写真
バンクーバーにある高級な中くらいなコンテンポラリースタイルのおしゃれなウェット バー (コの字型、アンダーカウンターシンク、フラットパネル扉のキャビネット、グレーのキャビネット、淡色無垢フローリング、グレーの床、人工大理石カウンター、グレーのキッチンパネル、石タイルのキッチンパネル、白いキッチンカウンター) の写真
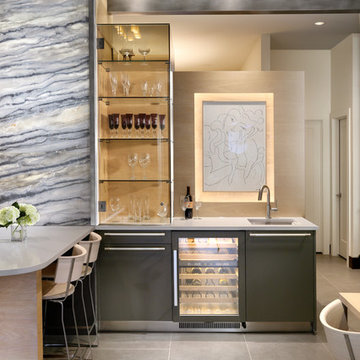
Kevin Schultz
ボイシにある中くらいなコンテンポラリースタイルのおしゃれな着席型バー (L型、フラットパネル扉のキャビネット、グレーのキャビネット、人工大理石カウンター、ベージュキッチンパネル、磁器タイルの床、グレーの床) の写真
ボイシにある中くらいなコンテンポラリースタイルのおしゃれな着席型バー (L型、フラットパネル扉のキャビネット、グレーのキャビネット、人工大理石カウンター、ベージュキッチンパネル、磁器タイルの床、グレーの床) の写真
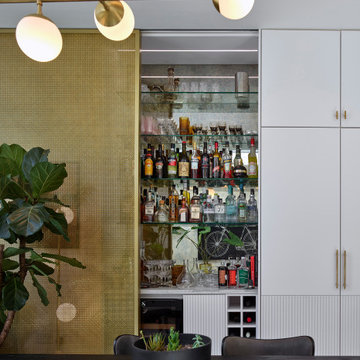
ロンドンにある高級な広いコンテンポラリースタイルのおしゃれなホームバー (ll型、アンダーカウンターシンク、フラットパネル扉のキャビネット、白いキャビネット、人工大理石カウンター、トラバーチンのキッチンパネル、セラミックタイルの床、グレーの床、白いキッチンカウンター) の写真

カルガリーにある中くらいなトランジショナルスタイルのおしゃれなウェット バー (I型、アンダーカウンターシンク、フラットパネル扉のキャビネット、中間色木目調キャビネット、人工大理石カウンター、グレーのキッチンパネル、磁器タイルのキッチンパネル、コンクリートの床、グレーの床) の写真

ケルンにある小さなモダンスタイルのおしゃれな着席型バー (I型、一体型シンク、フラットパネル扉のキャビネット、中間色木目調キャビネット、人工大理石カウンター、グレーのキッチンパネル、塗装板のキッチンパネル、コンクリートの床、グレーの床、グレーのキッチンカウンター) の写真
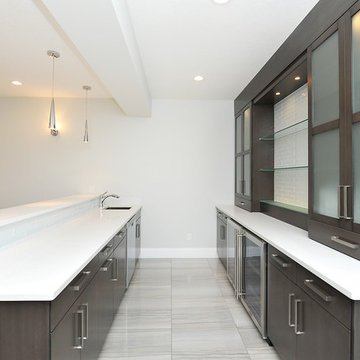
カルガリーにある高級な中くらいなモダンスタイルのおしゃれなウェット バー (ll型、アンダーカウンターシンク、フラットパネル扉のキャビネット、濃色木目調キャビネット、人工大理石カウンター、磁器タイルの床、グレーの床、白いキッチンカウンター) の写真
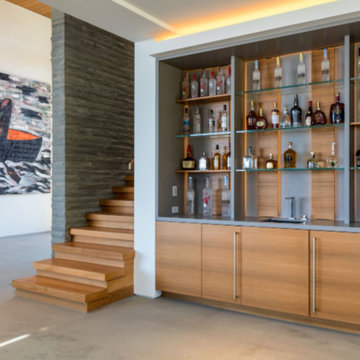
ロサンゼルスにある高級な中くらいなコンテンポラリースタイルのおしゃれなウェット バー (I型、アンダーカウンターシンク、フラットパネル扉のキャビネット、淡色木目調キャビネット、人工大理石カウンター、茶色いキッチンパネル、木材のキッチンパネル、コンクリートの床、グレーの床) の写真
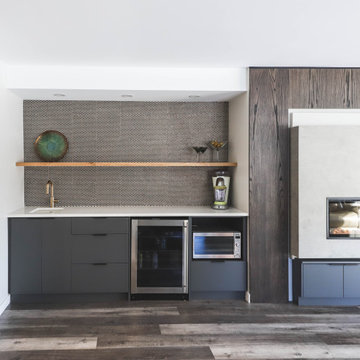
他の地域にある中くらいなコンテンポラリースタイルのおしゃれなウェット バー (I型、アンダーカウンターシンク、フラットパネル扉のキャビネット、グレーのキャビネット、人工大理石カウンター、黒いキッチンパネル、大理石の床、グレーの床、白いキッチンカウンター) の写真
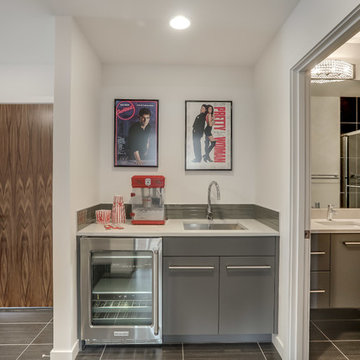
In our Contemporary Bellevue Residence we wanted the aesthetic to be clean and bright. This is a similar plan to our Victoria Crest home with a few changes and different design elements. Areas of focus; large open kitchen with waterfall countertops and awning upper flat panel cabinets, elevator, interior and exterior fireplaces, floating flat panel vanities in bathrooms, home theater room, large master suite and rooftop deck.
Photo Credit: Layne Freedle
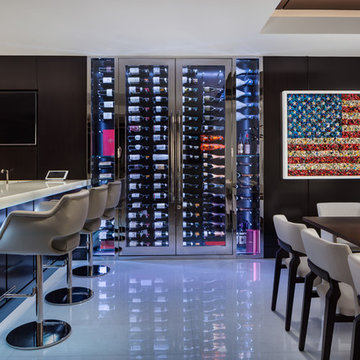
マイアミにある広いモダンスタイルのおしゃれな着席型バー (フラットパネル扉のキャビネット、濃色木目調キャビネット、人工大理石カウンター、大理石の床、グレーの床) の写真
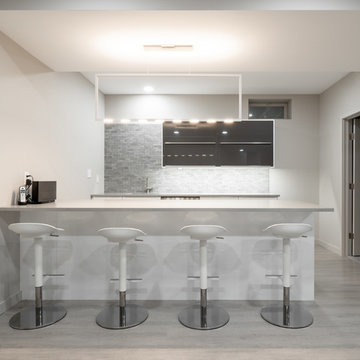
We renovated the master bathroom, the kids' en suite bathroom, and the basement in this modern home in West Chester, PA. The bathrooms as very sleek and modern, with flat panel, high gloss cabinetry, white quartz counters, and gray porcelain tile floors. The basement features a main living area with a play area and a wet bar, an exercise room, a home theatre and a bathroom. These areas, too, are sleek and modern with gray laminate flooring, unique lighting, and a gray and white color palette that ties the area together.
Rudloff Custom Builders has won Best of Houzz for Customer Service in 2014, 2015 2016 and 2017. We also were voted Best of Design in 2016, 2017 and 2018, which only 2% of professionals receive. Rudloff Custom Builders has been featured on Houzz in their Kitchen of the Week, What to Know About Using Reclaimed Wood in the Kitchen as well as included in their Bathroom WorkBook article. We are a full service, certified remodeling company that covers all of the Philadelphia suburban area. This business, like most others, developed from a friendship of young entrepreneurs who wanted to make a difference in their clients’ lives, one household at a time. This relationship between partners is much more than a friendship. Edward and Stephen Rudloff are brothers who have renovated and built custom homes together paying close attention to detail. They are carpenters by trade and understand concept and execution. Rudloff Custom Builders will provide services for you with the highest level of professionalism, quality, detail, punctuality and craftsmanship, every step of the way along our journey together.
Specializing in residential construction allows us to connect with our clients early in the design phase to ensure that every detail is captured as you imagined. One stop shopping is essentially what you will receive with Rudloff Custom Builders from design of your project to the construction of your dreams, executed by on-site project managers and skilled craftsmen. Our concept: envision our client’s ideas and make them a reality. Our mission: CREATING LIFETIME RELATIONSHIPS BUILT ON TRUST AND INTEGRITY.
Photo Credit: JMB Photoworks
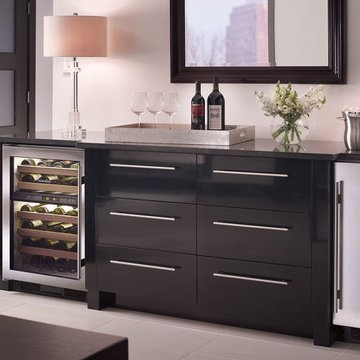
Fresh produce in the kitchen island, frozen foods in the pantry. Yogurt and juice in the breakfast room, chilled drinks in the exercise room, ice aplenty out by the pool.
Sub-Zero refrigeration is anywhere refrigeration. Integrated drawers bring cold storage to any room in your home. Beverage centers keep you refreshed. Undercounter refrigerators and ice makers provide compact, convenient storage indoors or out. Our units fit in easily, seamlessly with the flow of your home, and the way you live.
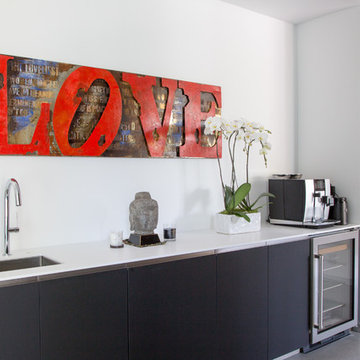
Architecture by Nest Architecture
Photography by Bethany Nauert
ロサンゼルスにある中くらいなモダンスタイルのおしゃれなウェット バー (I型、アンダーカウンターシンク、フラットパネル扉のキャビネット、黒いキャビネット、人工大理石カウンター、ライムストーンの床、グレーの床、白いキッチンカウンター) の写真
ロサンゼルスにある中くらいなモダンスタイルのおしゃれなウェット バー (I型、アンダーカウンターシンク、フラットパネル扉のキャビネット、黒いキャビネット、人工大理石カウンター、ライムストーンの床、グレーの床、白いキッチンカウンター) の写真
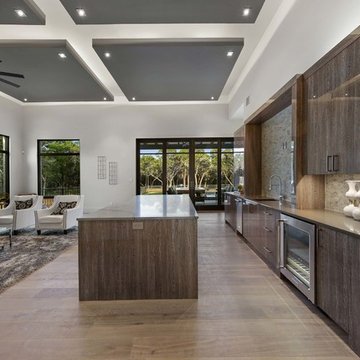
Cordillera Ranch Residence
Builder: Todd Glowka
Designer: Jessica Claiborne, Claiborne & Co too
Photo Credits: Lauren Keller
Materials Used: Macchiato Plank, Vaal 3D Wallboard, Ipe Decking
European Oak Engineered Wood Flooring, Engineered Red Oak 3D wall paneling, Ipe Decking on exterior walls.
This beautiful home, located in Boerne, Tx, utilizes our Macchiato Plank for the flooring, Vaal 3D Wallboard on the chimneys, and Ipe Decking for the exterior walls. The modern luxurious feel of our products are a match made in heaven for this upscale residence.
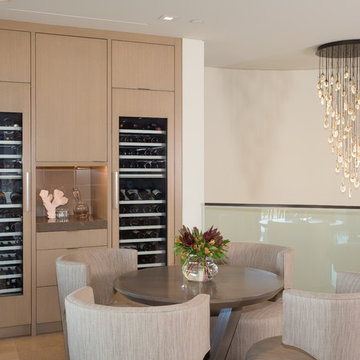
オレンジカウンティにあるお手頃価格の小さなコンテンポラリースタイルのおしゃれなホームバー (I型、シンクなし、フラットパネル扉のキャビネット、淡色木目調キャビネット、人工大理石カウンター、ベージュキッチンパネル、大理石の床、グレーの床) の写真
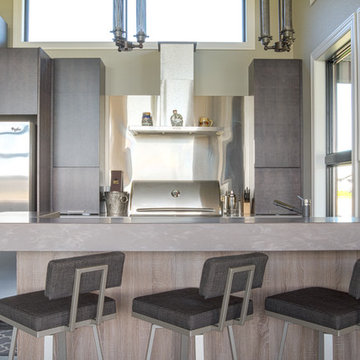
Countertop Material: Solid Surface
Brand: Corian, Wilsonart
Color: Cocoa Prima, Natural Gray, Moon Geyser
Installation for: Dynamic Cabinets (Bismarck, ND)
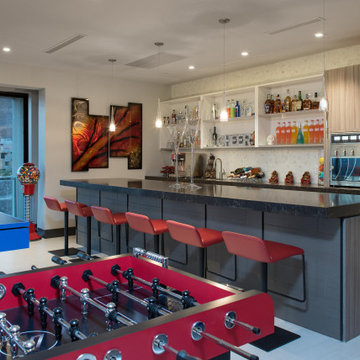
ラスベガスにあるラグジュアリーな広いコンテンポラリースタイルのおしゃれな着席型バー (ll型、アンダーカウンターシンク、人工大理石カウンター、白いキッチンパネル、黒いキッチンカウンター、フラットパネル扉のキャビネット、グレーのキャビネット、グレーの床) の写真
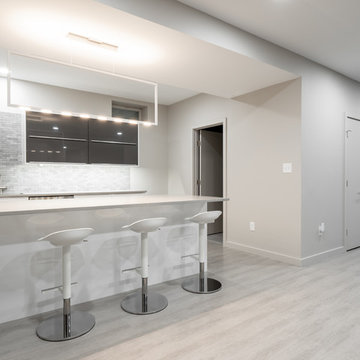
We renovated the master bathroom, the kids' en suite bathroom, and the basement in this modern home in West Chester, PA. The bathrooms as very sleek and modern, with flat panel, high gloss cabinetry, white quartz counters, and gray porcelain tile floors. The basement features a main living area with a play area and a wet bar, an exercise room, a home theatre and a bathroom. These areas, too, are sleek and modern with gray laminate flooring, unique lighting, and a gray and white color palette that ties the area together.
Rudloff Custom Builders has won Best of Houzz for Customer Service in 2014, 2015 2016 and 2017. We also were voted Best of Design in 2016, 2017 and 2018, which only 2% of professionals receive. Rudloff Custom Builders has been featured on Houzz in their Kitchen of the Week, What to Know About Using Reclaimed Wood in the Kitchen as well as included in their Bathroom WorkBook article. We are a full service, certified remodeling company that covers all of the Philadelphia suburban area. This business, like most others, developed from a friendship of young entrepreneurs who wanted to make a difference in their clients’ lives, one household at a time. This relationship between partners is much more than a friendship. Edward and Stephen Rudloff are brothers who have renovated and built custom homes together paying close attention to detail. They are carpenters by trade and understand concept and execution. Rudloff Custom Builders will provide services for you with the highest level of professionalism, quality, detail, punctuality and craftsmanship, every step of the way along our journey together.
Specializing in residential construction allows us to connect with our clients early in the design phase to ensure that every detail is captured as you imagined. One stop shopping is essentially what you will receive with Rudloff Custom Builders from design of your project to the construction of your dreams, executed by on-site project managers and skilled craftsmen. Our concept: envision our client’s ideas and make them a reality. Our mission: CREATING LIFETIME RELATIONSHIPS BUILT ON TRUST AND INTEGRITY.
Photo Credit: JMB Photoworks
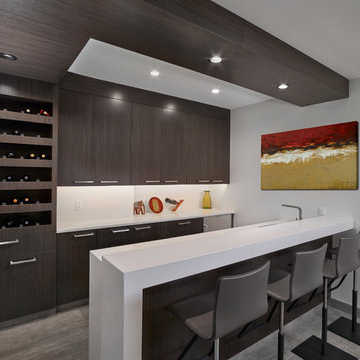
エドモントンにあるラグジュアリーな広いコンテンポラリースタイルのおしゃれな着席型バー (ll型、フラットパネル扉のキャビネット、濃色木目調キャビネット、白いキッチンパネル、グレーの床、アンダーカウンターシンク、人工大理石カウンター、磁器タイルの床、白いキッチンカウンター) の写真
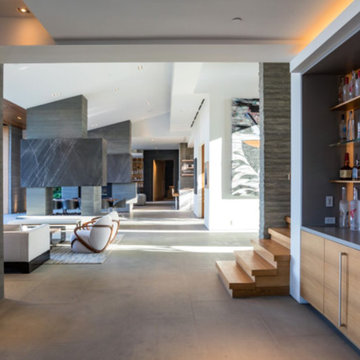
ロサンゼルスにある高級な中くらいなコンテンポラリースタイルのおしゃれなウェット バー (I型、アンダーカウンターシンク、フラットパネル扉のキャビネット、淡色木目調キャビネット、人工大理石カウンター、茶色いキッチンパネル、木材のキッチンパネル、コンクリートの床、グレーの床) の写真
ホームバー (フラットパネル扉のキャビネット、人工大理石カウンター、グレーの床) の写真
1