ホームバー (フラットパネル扉のキャビネット、落し込みパネル扉のキャビネット、一体型シンク) の写真
並び替え:今日の人気順
写真 1〜20 枚目(全 206 枚)

This storm grey kitchen on Cape Cod was designed by Gail of White Wood Kitchens. The cabinets are all plywood with soft close hinges made by UltraCraft Cabinetry. The doors are a Lauderdale style constructed from Red Birch with a Storm Grey stained finish. The island countertop is a Fantasy Brown granite while the perimeter of the kitchen is an Absolute Black Leathered. The wet bar has a Thunder Grey Silestone countertop. The island features shelves for cookbooks and there are many unique storage features in the kitchen and the wet bar to optimize the space and functionality of the kitchen. Builder: Barnes Custom Builders

Contemporary Bar with black painted oak cabinets, 1/4" thick stainless steel countertop with integral stainless sink, Sub Zero Beverage Center, Kohler Purist faucet in black finish, painted wood ship lap paneling on walls

Transitional wet bar built into the wall with built-in shelving, inset wood cabinetry, white countertop, stainless steel faucet, and dark hardwood flooring.
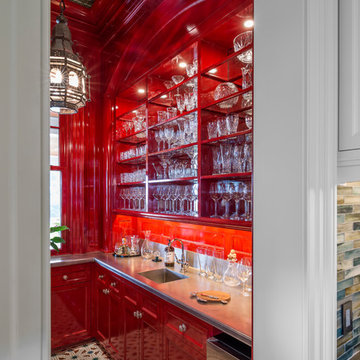
Photographer : Richard Mandelkorn
プロビデンスにあるラグジュアリーな中くらいなトラディショナルスタイルのおしゃれなウェット バー (ll型、一体型シンク、落し込みパネル扉のキャビネット、赤いキャビネット) の写真
プロビデンスにあるラグジュアリーな中くらいなトラディショナルスタイルのおしゃれなウェット バー (ll型、一体型シンク、落し込みパネル扉のキャビネット、赤いキャビネット) の写真

Un progetto che fonde materiali e colori naturali ad una vista ed una location cittadina, un mix di natura ed urbano, due realtà spesso in contrasto ma che trovano un equilibrio in questo luogo.
Jungle perchè abbiamo volutamente inserito le piante come protagoniste del progetto. Un verde che non solo è ecosostenibile, ma ha poca manutenzione e non crea problematiche funzionali. Le troviamo non solo nei vasi, ma abbiamo creato una sorta di bosco verticale che riempie lo spazio oltre ad avere funzione estetica.
In netto contrasto a tutto questo verde, troviamo uno stile a tratti “Minimal Chic” unito ad un “Industrial”. Li potete riconoscere nell’utilizzo del tessuto per divanetti e sedute, che però hanno una struttura metallica tubolari, in tinta Champagne Semilucido.
Grande attenzione per la privacy, che è stata ricavata creando delle vere e proprie barriere di verde tra i tavoli. Questo progetto infatti ha come obiettivo quello di creare uno spazio rilassante all’interno del caos di una città, una location dove potersi rilassare dopo una giornata di intenso lavoro con una spettacolare vista sulla città.

Basement bar for entrainment and kid friendly for birthday parties and more! Barn wood accents and cabinets along with blue fridge for a splash of color!
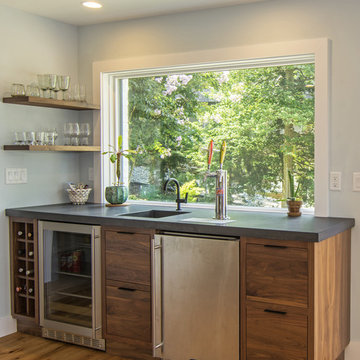
ボルチモアにあるお手頃価格の中くらいなトランジショナルスタイルのおしゃれなウェット バー (I型、一体型シンク、フラットパネル扉のキャビネット、中間色木目調キャビネット、コンクリートカウンター、淡色無垢フローリング、茶色い床) の写真
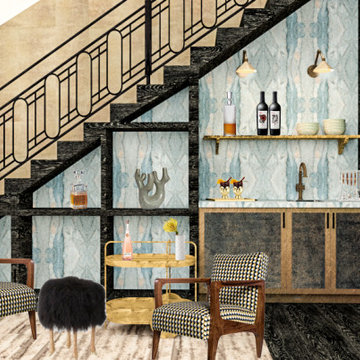
ロサンゼルスにある中くらいなモダンスタイルのおしゃれな着席型バー (I型、一体型シンク、落し込みパネル扉のキャビネット、大理石カウンター、青いキッチンパネル、大理石のキッチンパネル、濃色無垢フローリング、茶色い床、青いキッチンカウンター) の写真
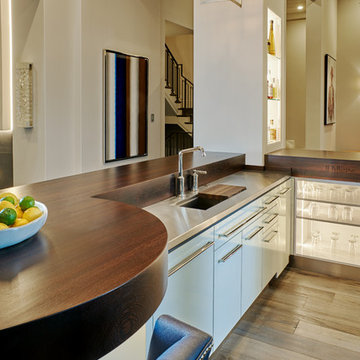
Pete Crouser
ミネアポリスにある高級なコンテンポラリースタイルのおしゃれなホームバー (一体型シンク、フラットパネル扉のキャビネット、白いキャビネット、木材カウンター、無垢フローリング) の写真
ミネアポリスにある高級なコンテンポラリースタイルのおしゃれなホームバー (一体型シンク、フラットパネル扉のキャビネット、白いキャビネット、木材カウンター、無垢フローリング) の写真

Modern contemporary condo designed by John Fecke in Guilford, Connecticut
To get more detailed information copy and paste this link into your browser. https://thekitchencompany.com/blog/featured-kitchen-chic-modern-kitchen,
Photographer, Dennis Carbo
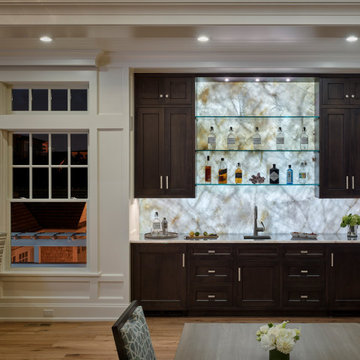
Wet bar with black cabinets and recessed lighting.
他の地域にある中くらいなトランジショナルスタイルのおしゃれなウェット バー (I型、一体型シンク、落し込みパネル扉のキャビネット、黒いキャビネット、グレーのキッチンパネル、無垢フローリング) の写真
他の地域にある中くらいなトランジショナルスタイルのおしゃれなウェット バー (I型、一体型シンク、落し込みパネル扉のキャビネット、黒いキャビネット、グレーのキッチンパネル、無垢フローリング) の写真
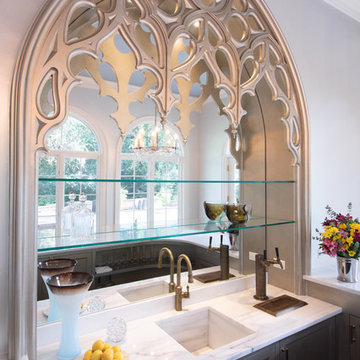
Photo by Jessica Ayala
シカゴにある中くらいなエクレクティックスタイルのおしゃれなウェット バー (コの字型、一体型シンク、落し込みパネル扉のキャビネット、グレーのキャビネット、大理石カウンター、白いキッチンパネル、大理石のキッチンパネル、無垢フローリング、茶色い床、白いキッチンカウンター) の写真
シカゴにある中くらいなエクレクティックスタイルのおしゃれなウェット バー (コの字型、一体型シンク、落し込みパネル扉のキャビネット、グレーのキャビネット、大理石カウンター、白いキッチンパネル、大理石のキッチンパネル、無垢フローリング、茶色い床、白いキッチンカウンター) の写真
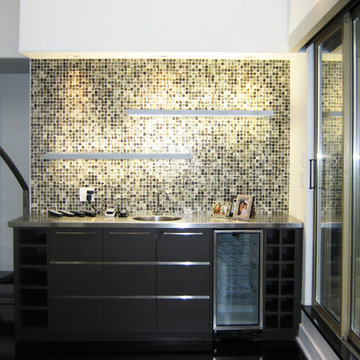
バンクーバーにある小さなコンテンポラリースタイルのおしゃれなウェット バー (一体型シンク、フラットパネル扉のキャビネット、濃色木目調キャビネット、ステンレスカウンター、マルチカラーのキッチンパネル、モザイクタイルのキッチンパネル、I型、濃色無垢フローリング) の写真
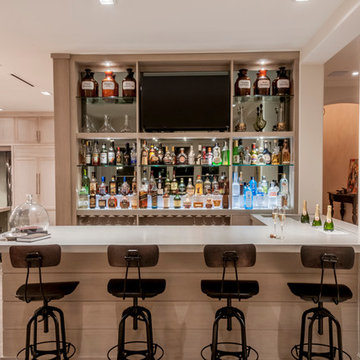
マイアミにある高級な広いコンテンポラリースタイルのおしゃれな着席型バー (一体型シンク、フラットパネル扉のキャビネット、淡色木目調キャビネット、コンクリートカウンター、ll型、ミラータイルのキッチンパネル、濃色無垢フローリング) の写真

Modern Architecture and Refurbishment - Balmoral
The objective of this residential interior refurbishment was to create a bright open-plan aesthetic fit for a growing family. The client employed Cradle to project manage the job, which included developing a master plan for the modern architecture and interior design of the project. Cradle worked closely with AIM Building Contractors on the execution of the refurbishment, as well as Graeme Nash from Optima Joinery and Frances Wellham Design for some of the furniture finishes.
The staged refurbishment required the expansion of several areas in the home. By improving the residential ceiling design in the living and dining room areas, we were able to increase the flow of light and expand the space. A focal point of the home design, the entertaining hub features a beautiful wine bar with elegant brass edging and handles made from Mother of Pearl, a recurring theme of the residential design.
Following high end kitchen design trends, Cradle developed a cutting edge kitchen design that harmonized with the home's new aesthetic. The kitchen was identified as key, so a range of cooking products by Gaggenau were specified for the project. Complementing the modern architecture and design of this home, Corian bench tops were chosen to provide a beautiful and durable surface, which also allowed a brass edge detail to be securely inserted into the bench top. This integrated well with the surrounding tiles, caesar stone and joinery.
High-end finishes are a defining factor of this luxury residential house design. As such, the client wanted to create a statement using some of the key materials. Mutino tiling on the kitchen island and in living area niches achieved the desired look in these areas. Lighting also plays an important role throughout the space and was used to highlight the materials and the large ceiling voids. Lighting effects were achieved with the addition of concealed LED lights, recessed LED down lights and a striking black linear up/down LED profile.
The modern architecture and refurbishment of this beachside home also includes a new relocated laundry, powder room, study room and en-suite for the downstairs bedrooms.
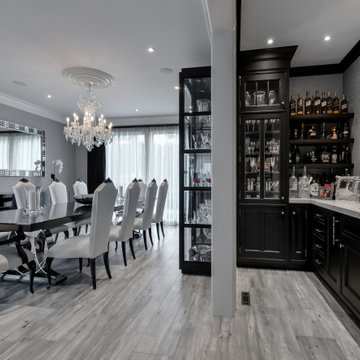
Custom Rutt Home Bar conveniently located next to the kitchen and eat-in kitchen dining area. Beautifully designed with the homeowners entertainment flair in mind. Stunning walnut cabinetry with custom silk wallpaper adorning the walls. Easy access and easy cleanup. Plenty of storage. True elegance for this family's home living.

ケルンにある小さなモダンスタイルのおしゃれな着席型バー (I型、一体型シンク、フラットパネル扉のキャビネット、中間色木目調キャビネット、人工大理石カウンター、グレーのキッチンパネル、塗装板のキッチンパネル、コンクリートの床、グレーの床、グレーのキッチンカウンター) の写真
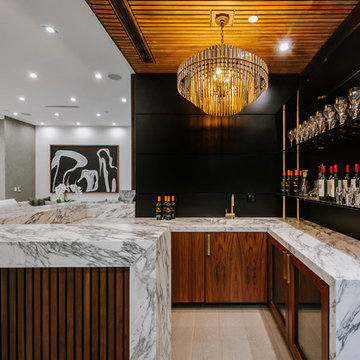
ロサンゼルスにあるラグジュアリーな広いコンテンポラリースタイルのおしゃれな着席型バー (コの字型、一体型シンク、フラットパネル扉のキャビネット、濃色木目調キャビネット、大理石カウンター、淡色無垢フローリング) の写真
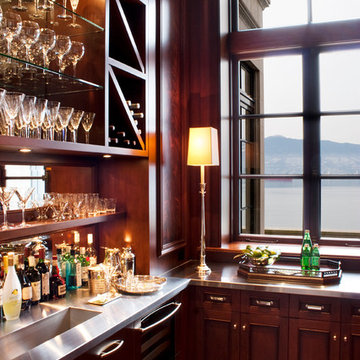
Photos: Kim Christie
バンクーバーにあるトラディショナルスタイルのおしゃれなホームバー (一体型シンク、落し込みパネル扉のキャビネット、濃色木目調キャビネット、ステンレスカウンター、濃色無垢フローリング) の写真
バンクーバーにあるトラディショナルスタイルのおしゃれなホームバー (一体型シンク、落し込みパネル扉のキャビネット、濃色木目調キャビネット、ステンレスカウンター、濃色無垢フローリング) の写真
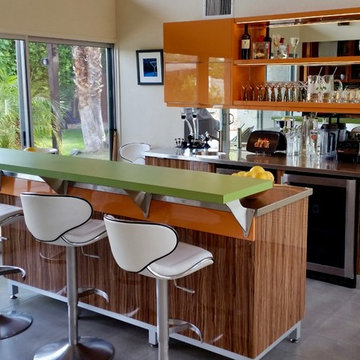
Pull up a bar stool and enjoy a cold drink during cocktail hour!
他の地域にあるお手頃価格の中くらいなミッドセンチュリースタイルのおしゃれな着席型バー (I型、一体型シンク、フラットパネル扉のキャビネット、中間色木目調キャビネット、ラミネートカウンター、ミラータイルのキッチンパネル) の写真
他の地域にあるお手頃価格の中くらいなミッドセンチュリースタイルのおしゃれな着席型バー (I型、一体型シンク、フラットパネル扉のキャビネット、中間色木目調キャビネット、ラミネートカウンター、ミラータイルのキッチンパネル) の写真
ホームバー (フラットパネル扉のキャビネット、落し込みパネル扉のキャビネット、一体型シンク) の写真
1