白いホームバー (フラットパネル扉のキャビネット、オープンシェルフ、大理石カウンター、ベージュの床) の写真
絞り込み:
資材コスト
並び替え:今日の人気順
写真 1〜9 枚目(全 9 枚)

Two cabinets and two floating shelves were used to turn this empty space into the perfect wet bar in the recreation room. Featuring integrated shelving lighting and a mini fridge, this couple will be able to host friends and family for multiple parties and holidays to come.
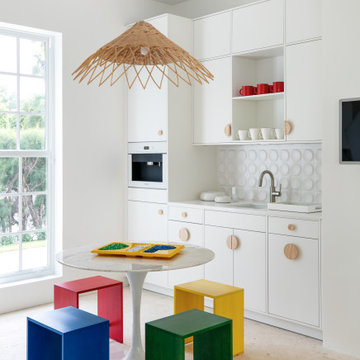
マイアミにあるコンテンポラリースタイルのおしゃれなウェット バー (I型、アンダーカウンターシンク、フラットパネル扉のキャビネット、白いキャビネット、大理石カウンター、白いキッチンパネル、磁器タイルのキッチンパネル、セラミックタイルの床、ベージュの床、白いキッチンカウンター) の写真
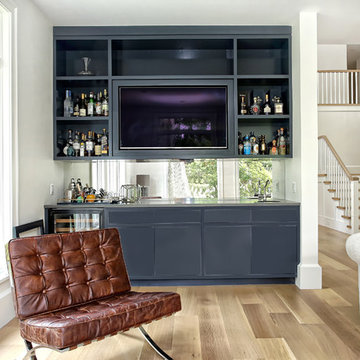
ニューヨークにあるラグジュアリーな広いトランジショナルスタイルのおしゃれなウェット バー (I型、アンダーカウンターシンク、フラットパネル扉のキャビネット、青いキャビネット、大理石カウンター、ミラータイルのキッチンパネル、淡色無垢フローリング、ベージュの床) の写真

Beauty meets practicality in this Florida Contemporary on a Boca golf course. The indoor – outdoor connection is established by running easy care wood-look porcelain tiles from the patio to all the public rooms. The clean-lined slab door has a narrow-raised perimeter trim, while a combination of rift-cut white oak and “Super White” balances earthy with bright. Appliances are paneled for continuity. Dramatic LED lighting illuminates the toe kicks and the island overhang.
Instead of engineered quartz, these countertops are engineered marble: “Unique Statuario” by Compac. The same material is cleverly used for carved island panels that resemble cabinet doors. White marble chevron mosaics lend texture and depth to the backsplash.
The showstopper is the divider between the secondary sink and living room. Fashioned from brushed gold square metal stock, its grid-and-rectangle motif references the home’s entry door. Wavy glass obstructs kitchen mess, yet still admits light. Brushed gold straps on the white hood tie in with the divider. Gold hardware, faucets and globe pendants add glamour.
In the pantry, kitchen cabinetry is repeated, but here in all white with Caesarstone countertops. Flooring is laid diagonally. Matching panels front the wine refrigerator. Open cabinets display glassware and serving pieces.
This project was done in collaboration with JBD JGA Design & Architecture and NMB Home Management Services LLC. Bilotta Designer: Randy O’Kane. Photography by Nat Rea.
Description written by Paulette Gambacorta adapted for Houzz.
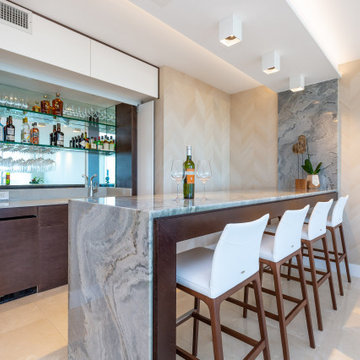
マイアミにあるコンテンポラリースタイルのおしゃれな着席型バー (アンダーカウンターシンク、フラットパネル扉のキャビネット、中間色木目調キャビネット、大理石カウンター、ミラータイルのキッチンパネル、ベージュの床、マルチカラーのキッチンカウンター) の写真
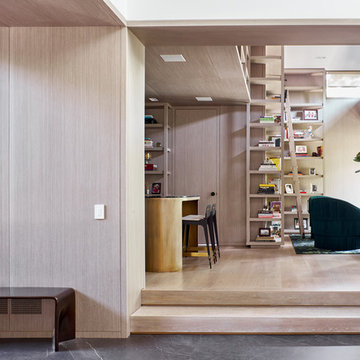
トロントにある高級な広いコンテンポラリースタイルのおしゃれな着席型バー (フラットパネル扉のキャビネット、ベージュのキャビネット、大理石カウンター、淡色無垢フローリング、ベージュの床、黒いキッチンカウンター) の写真
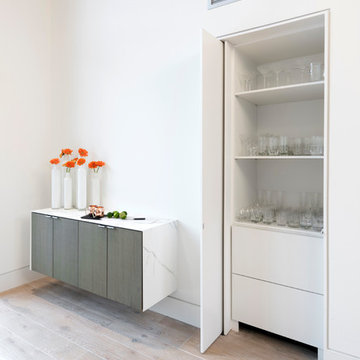
ダラスにある高級な中くらいなコンテンポラリースタイルのおしゃれなウェット バー (I型、フラットパネル扉のキャビネット、グレーのキャビネット、大理石カウンター、白いキッチンパネル、淡色無垢フローリング、ベージュの床、白いキッチンカウンター) の写真
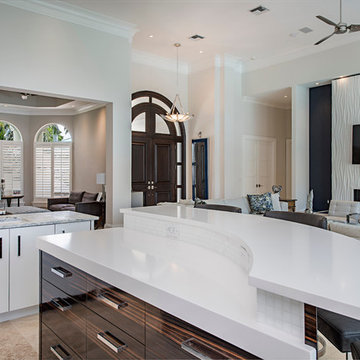
ニューヨークにある中くらいなコンテンポラリースタイルのおしゃれなホームバー (ドロップインシンク、オープンシェルフ、白いキャビネット、大理石カウンター、セラミックタイルの床、ベージュの床、マルチカラーのキッチンカウンター) の写真
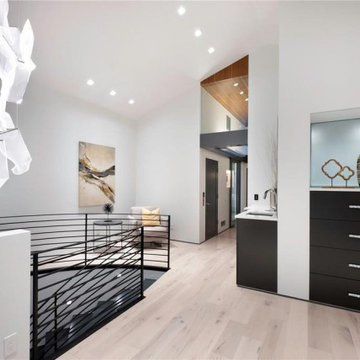
Enjoy a drink while you listen to music from hidden in-wall speakers in this loft space
デンバーにあるお手頃価格の小さなコンテンポラリースタイルのおしゃれなウェット バー (ll型、フラットパネル扉のキャビネット、濃色木目調キャビネット、大理石カウンター、淡色無垢フローリング、ベージュの床、白いキッチンカウンター) の写真
デンバーにあるお手頃価格の小さなコンテンポラリースタイルのおしゃれなウェット バー (ll型、フラットパネル扉のキャビネット、濃色木目調キャビネット、大理石カウンター、淡色無垢フローリング、ベージュの床、白いキッチンカウンター) の写真
白いホームバー (フラットパネル扉のキャビネット、オープンシェルフ、大理石カウンター、ベージュの床) の写真
1