ホームバー (フラットパネル扉のキャビネット、ルーバー扉のキャビネット、セラミックタイルの床、ll型) の写真
絞り込み:
資材コスト
並び替え:今日の人気順
写真 1〜20 枚目(全 117 枚)
1/5

ロサンゼルスにある中くらいなコンテンポラリースタイルのおしゃれな着席型バー (ll型、フラットパネル扉のキャビネット、淡色木目調キャビネット、オニキスカウンター、ベージュキッチンパネル、石スラブのキッチンパネル、セラミックタイルの床、ベージュの床) の写真
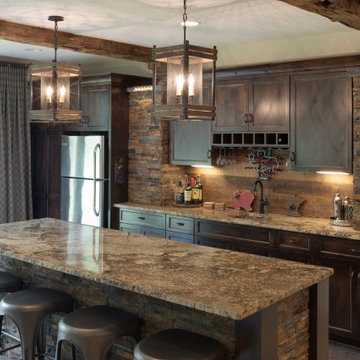
Wet Bar with full refrigerator, wine rack and bar seating.
ミネアポリスにある広いラスティックスタイルのおしゃれなウェット バー (ll型、アンダーカウンターシンク、フラットパネル扉のキャビネット、濃色木目調キャビネット、クオーツストーンカウンター、ベージュキッチンパネル、石タイルのキッチンパネル、セラミックタイルの床、茶色い床、茶色いキッチンカウンター) の写真
ミネアポリスにある広いラスティックスタイルのおしゃれなウェット バー (ll型、アンダーカウンターシンク、フラットパネル扉のキャビネット、濃色木目調キャビネット、クオーツストーンカウンター、ベージュキッチンパネル、石タイルのキッチンパネル、セラミックタイルの床、茶色い床、茶色いキッチンカウンター) の写真
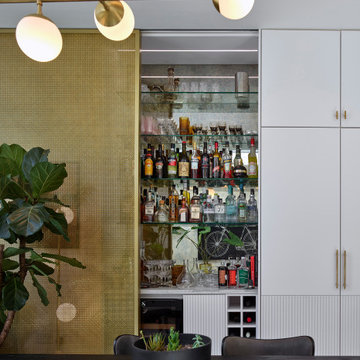
ロンドンにある高級な広いコンテンポラリースタイルのおしゃれなホームバー (ll型、アンダーカウンターシンク、フラットパネル扉のキャビネット、白いキャビネット、人工大理石カウンター、トラバーチンのキッチンパネル、セラミックタイルの床、グレーの床、白いキッチンカウンター) の写真

info@ryanpatrickkelly.com
Built in wet bar with teak cabinets and yellow mid century tile
エドモントンにある低価格の小さなミッドセンチュリースタイルのおしゃれなウェット バー (ll型、アンダーカウンターシンク、フラットパネル扉のキャビネット、中間色木目調キャビネット、クオーツストーンカウンター、黄色いキッチンパネル、磁器タイルのキッチンパネル、セラミックタイルの床、グレーの床、白いキッチンカウンター) の写真
エドモントンにある低価格の小さなミッドセンチュリースタイルのおしゃれなウェット バー (ll型、アンダーカウンターシンク、フラットパネル扉のキャビネット、中間色木目調キャビネット、クオーツストーンカウンター、黄色いキッチンパネル、磁器タイルのキッチンパネル、セラミックタイルの床、グレーの床、白いキッチンカウンター) の写真

Stylish Drinks Bar area in this contemporary family home with sky-frame opening system creating fabulous indoor-outdoor luxury living. Stunning Interior Architecture & Interior design by Janey Butler Interiors. With bespoke concrete & barnwood details, stylish barnwood pocket doors & barnwod Gaggenau wine fridges. Crestron & Lutron home automation throughout and beautifully styled by Janey Butler Interiors with stunning Italian & Dutch design furniture.

ミネアポリスにあるラグジュアリーな小さなトラディショナルスタイルのおしゃれなウェット バー (ll型、ドロップインシンク、フラットパネル扉のキャビネット、中間色木目調キャビネット、クオーツストーンカウンター、白いキッチンパネル、モザイクタイルのキッチンパネル、セラミックタイルの床、ベージュの床、白いキッチンカウンター) の写真
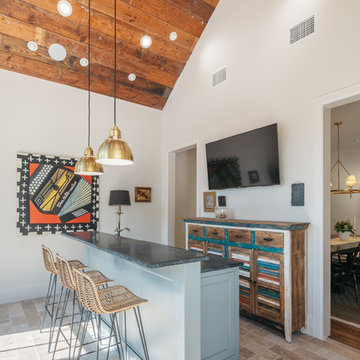
ヒューストンにあるラグジュアリーな巨大なトランジショナルスタイルのおしゃれなウェット バー (ll型、ルーバー扉のキャビネット、ヴィンテージ仕上げキャビネット、ベージュの床、緑のキッチンカウンター、木材カウンター、セラミックタイルの床) の写真
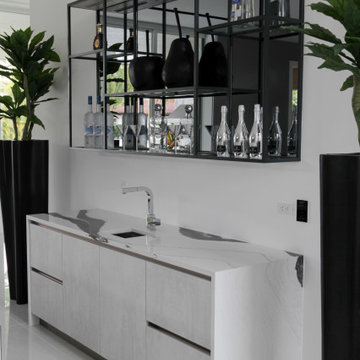
Custom Home Bar, Concrete Laminate Design
マイアミにある高級な中くらいなコンテンポラリースタイルのおしゃれな着席型バー (ll型、アンダーカウンターシンク、フラットパネル扉のキャビネット、グレーのキャビネット、クオーツストーンカウンター、セラミックタイルの床、白い床、白いキッチンカウンター) の写真
マイアミにある高級な中くらいなコンテンポラリースタイルのおしゃれな着席型バー (ll型、アンダーカウンターシンク、フラットパネル扉のキャビネット、グレーのキャビネット、クオーツストーンカウンター、セラミックタイルの床、白い床、白いキッチンカウンター) の写真

エドモントンにある高級な小さなコンテンポラリースタイルのおしゃれなウェット バー (ll型、アンダーカウンターシンク、フラットパネル扉のキャビネット、白いキャビネット、人工大理石カウンター、白いキッチンパネル、磁器タイルのキッチンパネル、セラミックタイルの床、白い床、白いキッチンカウンター) の写真
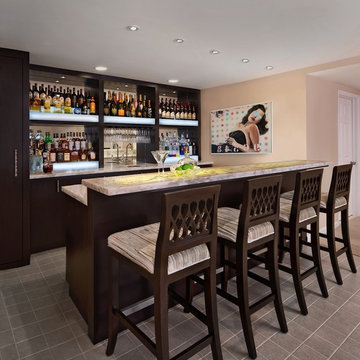
デトロイトにあるトランジショナルスタイルのおしゃれな着席型バー (アンダーカウンターシンク、フラットパネル扉のキャビネット、濃色木目調キャビネット、オニキスカウンター、セラミックタイルの床、ll型、ミラータイルのキッチンパネル、グレーの床) の写真
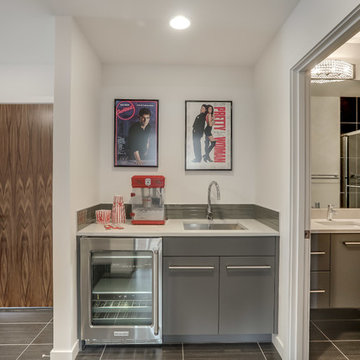
In our Contemporary Bellevue Residence we wanted the aesthetic to be clean and bright. This is a similar plan to our Victoria Crest home with a few changes and different design elements. Areas of focus; large open kitchen with waterfall countertops and awning upper flat panel cabinets, elevator, interior and exterior fireplaces, floating flat panel vanities in bathrooms, home theater room, large master suite and rooftop deck.
Photo Credit: Layne Freedle
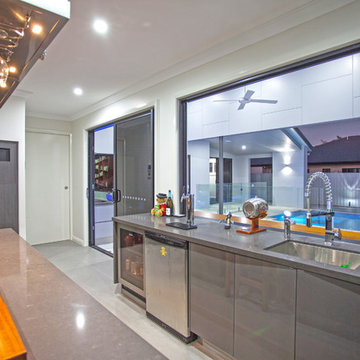
Bar, inside bar, hanging bar, timber benchtop, timber, sliding glass doors, family room, pool room, bar room, games room, entertainment room, entertainment, cabinetry, kitchenette,
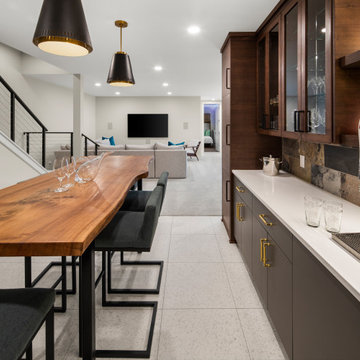
Built by Pillar Homes
Landmark Photography
ミネアポリスにある高級な中くらいなモダンスタイルのおしゃれな着席型バー (ll型、フラットパネル扉のキャビネット、濃色木目調キャビネット、木材カウンター、マルチカラーのキッチンパネル、セメントタイルのキッチンパネル、セラミックタイルの床、白い床、白いキッチンカウンター) の写真
ミネアポリスにある高級な中くらいなモダンスタイルのおしゃれな着席型バー (ll型、フラットパネル扉のキャビネット、濃色木目調キャビネット、木材カウンター、マルチカラーのキッチンパネル、セメントタイルのキッチンパネル、セラミックタイルの床、白い床、白いキッチンカウンター) の写真
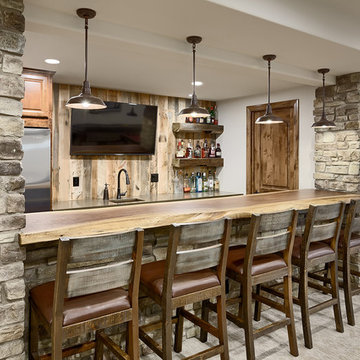
Home bar in basement.
Photography by D'Arcy Leck
デンバーにある高級な中くらいなトラディショナルスタイルのおしゃれな着席型バー (ll型、アンダーカウンターシンク、フラットパネル扉のキャビネット、濃色木目調キャビネット、木材カウンター、ベージュキッチンパネル、木材のキッチンパネル、セラミックタイルの床、ベージュの床、茶色いキッチンカウンター) の写真
デンバーにある高級な中くらいなトラディショナルスタイルのおしゃれな着席型バー (ll型、アンダーカウンターシンク、フラットパネル扉のキャビネット、濃色木目調キャビネット、木材カウンター、ベージュキッチンパネル、木材のキッチンパネル、セラミックタイルの床、ベージュの床、茶色いキッチンカウンター) の写真

This bar is a custom made cabinet. LED lights are used in the waves of the façade to add accent lighting. A floating stone bar top adds another level to the countertop. Blue glass backsplash.
Photographer: Laura A. Suglia-Isgro, ASID
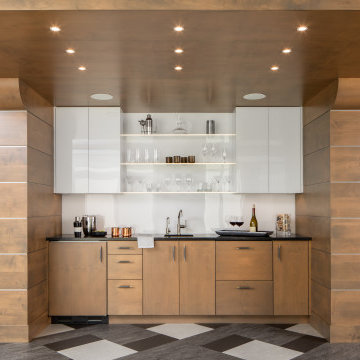
The picture our clients had in mind was a boutique hotel lobby with a modern feel and their favorite art on the walls. We designed a space perfect for adult and tween use, like entertaining and playing billiards with friends. We used alder wood panels with nickel reveals to unify the visual palette of the basement and rooms on the upper floors. Beautiful linoleum flooring in black and white adds a hint of drama. Glossy, white acrylic panels behind the walkup bar bring energy and excitement to the space. We also remodeled their Jack-and-Jill bathroom into two separate rooms – a luxury powder room and a more casual bathroom, to accommodate their evolving family needs.
---
Project designed by Minneapolis interior design studio LiLu Interiors. They serve the Minneapolis-St. Paul area, including Wayzata, Edina, and Rochester, and they travel to the far-flung destinations where their upscale clientele owns second homes.
For more about LiLu Interiors, see here: https://www.liluinteriors.com/
To learn more about this project, see here:
https://www.liluinteriors.com/portfolio-items/hotel-inspired-basement-design/
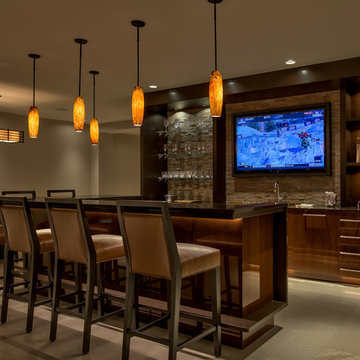
Lighting design is more than meets the eye; when done correctly it sets the tone for a specific space. Not always meant to be the object of attention in a room, but always the extension of beautiful interior and exterior design. We have more than a few ways to help you approach the subject.
Lighting controls can easily duplicate the appearance of occupancy in your home while you are away or eliminate a large bank of light switches with a single lighting keypad that controls a large area . . . we are experts in this field.
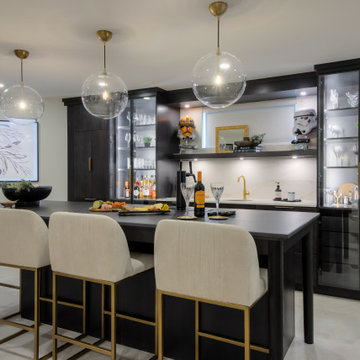
カルガリーにある高級な広いトラディショナルスタイルのおしゃれな着席型バー (ll型、アンダーカウンターシンク、フラットパネル扉のキャビネット、黒いキャビネット、御影石カウンター、白いキッチンパネル、大理石のキッチンパネル、セラミックタイルの床、白い床、黒いキッチンカウンター) の写真
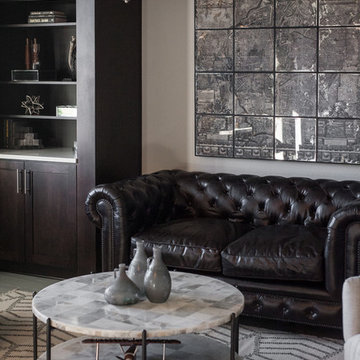
Bos Images
ジャクソンビルにある高級な広いトランジショナルスタイルのおしゃれなバーカート (ll型、フラットパネル扉のキャビネット、濃色木目調キャビネット、人工大理石カウンター、セラミックタイルの床) の写真
ジャクソンビルにある高級な広いトランジショナルスタイルのおしゃれなバーカート (ll型、フラットパネル扉のキャビネット、濃色木目調キャビネット、人工大理石カウンター、セラミックタイルの床) の写真
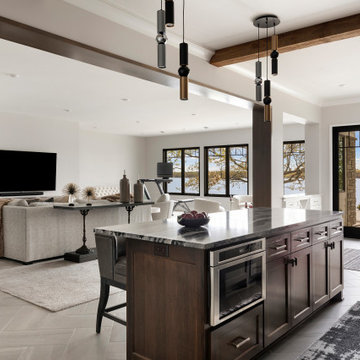
Lower level family room with wet bar and lake views.
ミネアポリスにある広いトランジショナルスタイルのおしゃれなホームバー (ll型、フラットパネル扉のキャビネット、茶色いキャビネット、御影石カウンター、セラミックタイルの床、グレーの床、グレーのキッチンカウンター) の写真
ミネアポリスにある広いトランジショナルスタイルのおしゃれなホームバー (ll型、フラットパネル扉のキャビネット、茶色いキャビネット、御影石カウンター、セラミックタイルの床、グレーの床、グレーのキッチンカウンター) の写真
ホームバー (フラットパネル扉のキャビネット、ルーバー扉のキャビネット、セラミックタイルの床、ll型) の写真
1