ホームバー (フラットパネル扉のキャビネット、ルーバー扉のキャビネット、ベージュのキッチンカウンター、オレンジのキッチンカウンター、紫のキッチンカウンター、白いキッチンカウンター) の写真
絞り込み:
資材コスト
並び替え:今日の人気順
写真 1〜20 枚目(全 1,642 枚)

ヒューストンにある高級な中くらいなコンテンポラリースタイルのおしゃれなドライ バー (セラミックタイルの床、グレーの床、I型、フラットパネル扉のキャビネット、濃色木目調キャビネット、白いキッチンカウンター) の写真
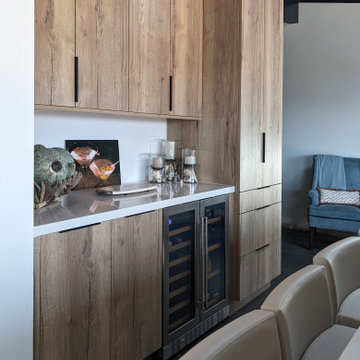
Natural Halifax Oak Laminate cabinets with vertical grain matching gives a warm contemporary feel to this kitchen in a rural home on California's central coast. Simple yet elegant!

A client was eager to turn a dated built-in unit into a sophisticated, entertaining space that was highly functional. The gunmetal open shelving unit with integrated LED lighting in the horizontal bars makes a bold design statement. Twin cabinetry columns with seeded glass fronts and interior lighting provide ample storage for spirits and glassware, while lower cabinets seamlessly conceal beverage drawers and a wine refrigeration unit. The modern, frameless slab cabinetry is accented by unlaquered brass hardware, with subtle ribbing adding texture. The marble countertop is backed by a 10" high marble backsplash that blends into the faux finish painted to seamlessly match the striking stone. A memorable design element is the circular, burnished nickel sink with satin brass ring detailing.

ダラスにあるミッドセンチュリースタイルのおしゃれなウェット バー (I型、アンダーカウンターシンク、フラットパネル扉のキャビネット、中間色木目調キャビネット、珪岩カウンター、緑のキッチンパネル、ガラスタイルのキッチンパネル、コンクリートの床、グレーの床、白いキッチンカウンター) の写真

This is a Craftsman home in Denver’s Hilltop neighborhood. We added a family room, mudroom and kitchen to the back of the home.
デンバーにある高級な中くらいなトランジショナルスタイルのおしゃれなドライ バー (I型、黒いキッチンパネル、磁器タイルのキッチンパネル、フラットパネル扉のキャビネット、黒いキャビネット、珪岩カウンター、白いキッチンカウンター) の写真
デンバーにある高級な中くらいなトランジショナルスタイルのおしゃれなドライ バー (I型、黒いキッチンパネル、磁器タイルのキッチンパネル、フラットパネル扉のキャビネット、黒いキャビネット、珪岩カウンター、白いキッチンカウンター) の写真

Wet Bar with beverage refrigerator, open shelving and blue tile backsplash.
ミネアポリスにある中くらいなトランジショナルスタイルのおしゃれなウェット バー (I型、アンダーカウンターシンク、フラットパネル扉のキャビネット、グレーのキャビネット、クオーツストーンカウンター、青いキッチンパネル、セラミックタイルのキッチンパネル、淡色無垢フローリング、ベージュの床、白いキッチンカウンター) の写真
ミネアポリスにある中くらいなトランジショナルスタイルのおしゃれなウェット バー (I型、アンダーカウンターシンク、フラットパネル扉のキャビネット、グレーのキャビネット、クオーツストーンカウンター、青いキッチンパネル、セラミックタイルのキッチンパネル、淡色無垢フローリング、ベージュの床、白いキッチンカウンター) の写真

ポートランドにあるラグジュアリーな広いコンテンポラリースタイルのおしゃれなホームバー (I型、ドロップインシンク、フラットパネル扉のキャビネット、中間色木目調キャビネット、御影石カウンター、ベージュキッチンパネル、無垢フローリング、茶色い床、ベージュのキッチンカウンター) の写真
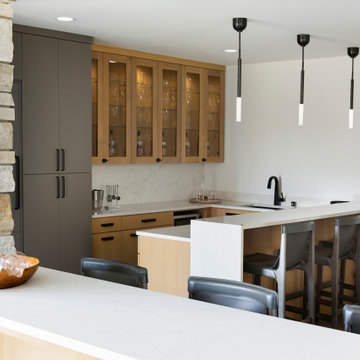
As you head to the lower level of this Modern Two-story, you will find a space designed to entertain all ages. The spacious lower level bar displays custom cabinetry and shelving. The Cambria “Colton” Countertops are paired with cabinetry that features nanotechnology coated veneer that is mold, fingerprint, and chemical resistant.
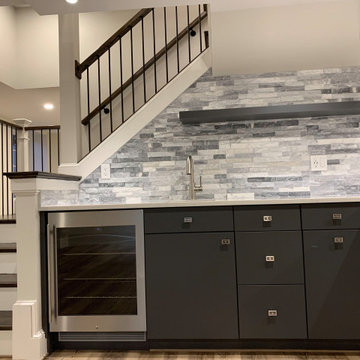
ボストンにある中くらいなトランジショナルスタイルのおしゃれなウェット バー (L型、アンダーカウンターシンク、フラットパネル扉のキャビネット、グレーのキャビネット、人工大理石カウンター、グレーのキッチンパネル、石タイルのキッチンパネル、無垢フローリング、茶色い床、白いキッチンカウンター) の写真

Bar area
ロサンゼルスにあるラグジュアリーな中くらいなコンテンポラリースタイルのおしゃれなウェット バー (ll型、アンダーカウンターシンク、フラットパネル扉のキャビネット、グレーのキャビネット、クオーツストーンカウンター、茶色いキッチンパネル、木材のキッチンパネル、ライムストーンの床、グレーの床、白いキッチンカウンター) の写真
ロサンゼルスにあるラグジュアリーな中くらいなコンテンポラリースタイルのおしゃれなウェット バー (ll型、アンダーカウンターシンク、フラットパネル扉のキャビネット、グレーのキャビネット、クオーツストーンカウンター、茶色いキッチンパネル、木材のキッチンパネル、ライムストーンの床、グレーの床、白いキッチンカウンター) の写真
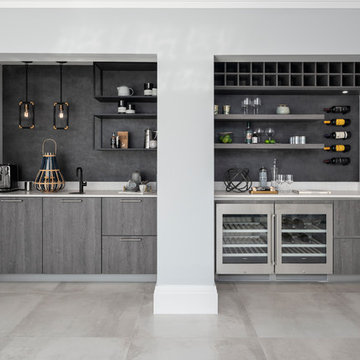
A striking industrial kitchen for a newly built home in Buckinghamshire. This exquisite property, developed by EAB Homes, is a magnificent new home that sets a benchmark for individuality and refinement. The home is a beautiful example of open-plan living and the kitchen is the relaxed heart of the home and forms the hub for the dining area, coffee station, wine area, prep kitchen and garden room.
The kitchen layout centres around a U-shaped kitchen island which creates additional storage space and a large work surface for food preparation or entertaining friends. To add a contemporary industrial feel, the kitchen cabinets are finished in a combination of Grey Oak and Graphite Concrete. Steel accents such as the knurled handles, thicker island worktop with seamless welded sink, plinth and feature glazed units add individuality to the design and tie the kitchen together with the overall interior scheme.

Anastasia Alkema Photography
アトランタにあるラグジュアリーな巨大なコンテンポラリースタイルのおしゃれな着席型バー (ll型、アンダーカウンターシンク、フラットパネル扉のキャビネット、黒いキャビネット、クオーツストーンカウンター、濃色無垢フローリング、茶色い床、白いキッチンカウンター、ガラス板のキッチンパネル) の写真
アトランタにあるラグジュアリーな巨大なコンテンポラリースタイルのおしゃれな着席型バー (ll型、アンダーカウンターシンク、フラットパネル扉のキャビネット、黒いキャビネット、クオーツストーンカウンター、濃色無垢フローリング、茶色い床、白いキッチンカウンター、ガラス板のキッチンパネル) の写真

バンクーバーにある高級な小さなモダンスタイルのおしゃれなウェット バー (I型、アンダーカウンターシンク、フラットパネル扉のキャビネット、濃色木目調キャビネット、人工大理石カウンター、ベージュキッチンパネル、ガラスタイルのキッチンパネル、濃色無垢フローリング、茶色い床、白いキッチンカウンター) の写真

UPDATED KITCHEN
他の地域にある高級な中くらいなトランジショナルスタイルのおしゃれなウェット バー (珪岩カウンター、白いキッチンパネル、大理石のキッチンパネル、濃色無垢フローリング、茶色い床、I型、シンクなし、フラットパネル扉のキャビネット、中間色木目調キャビネット、白いキッチンカウンター) の写真
他の地域にある高級な中くらいなトランジショナルスタイルのおしゃれなウェット バー (珪岩カウンター、白いキッチンパネル、大理石のキッチンパネル、濃色無垢フローリング、茶色い床、I型、シンクなし、フラットパネル扉のキャビネット、中間色木目調キャビネット、白いキッチンカウンター) の写真
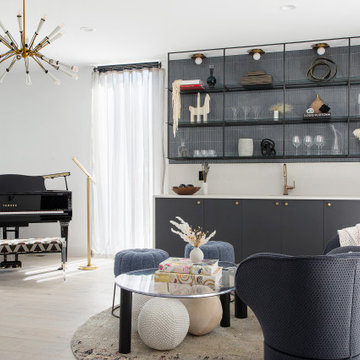
This year’s Designer Showhouse was another great opportunity to give back to our Montecito community while showcasing our work as a fully integrated interior design studio. This time around, we participated in the first Home & Garden Designer Showcase by creating the lounge, bar area, and powder room of a nearly 6,000 square foot home in the neighborhood.
The beautiful MARIA LAURA table from our SORELLA furniture line provides a joyful centerpiece to the seating area and shows how flexible and outside-the-box our furniture designs can be. The distinct piano bench, also one of our designs, gives the space a sophisticated touch, and pillows from our MB Home Collection provide a perfect complement to the plush chairs. All of the staging and décor accessories are from louis + rocco, our home decor styling rental business.
Project designed by Montecito interior designer Margarita Bravo. She serves Montecito as well as surrounding areas such as Hope Ranch, Summerland, Santa Barbara, Isla Vista, Mission Canyon, Carpinteria, Goleta, Ojai, Los Olivos, and Solvang.
---
For more about MARGARITA BRAVO, click here: https://www.margaritabravo.com/
To learn more about this project, click here: https://www.margaritabravo.com/portfolio/denver-2021-designer-showhouse/

グランドラピッズにある高級な中くらいなコンテンポラリースタイルのおしゃれなドライ バー (I型、青いキャビネット、珪岩カウンター、白いキッチンカウンター、フラットパネル扉のキャビネット、白いキッチンパネル、クオーツストーンのキッチンパネル、濃色無垢フローリング、黒い床、アンダーカウンターシンク) の写真

オースティンにある高級な中くらいなモダンスタイルのおしゃれなドライ バー (ll型、フラットパネル扉のキャビネット、白いキャビネット、珪岩カウンター、白いキッチンパネル、磁器タイルのキッチンパネル、磁器タイルの床、グレーの床、白いキッチンカウンター) の写真
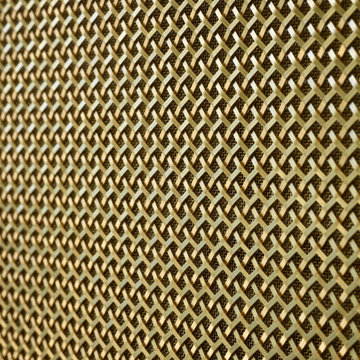
ロンドンにある高級な広いコンテンポラリースタイルのおしゃれなホームバー (ll型、アンダーカウンターシンク、フラットパネル扉のキャビネット、白いキャビネット、人工大理石カウンター、トラバーチンのキッチンパネル、セラミックタイルの床、グレーの床、白いキッチンカウンター) の写真
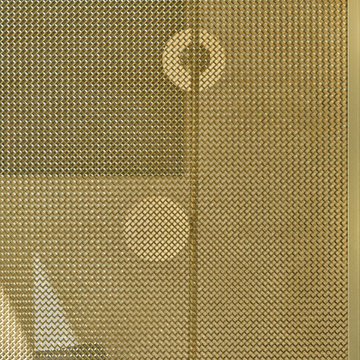
ロンドンにある高級な広いコンテンポラリースタイルのおしゃれなホームバー (ll型、アンダーカウンターシンク、フラットパネル扉のキャビネット、白いキャビネット、人工大理石カウンター、トラバーチンのキッチンパネル、セラミックタイルの床、グレーの床、白いキッチンカウンター) の写真
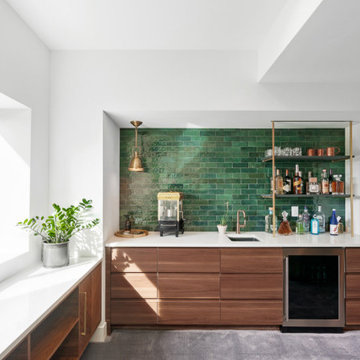
デンバーにあるモダンスタイルのおしゃれなウェット バー (アンダーカウンターシンク、フラットパネル扉のキャビネット、中間色木目調キャビネット、珪岩カウンター、緑のキッチンパネル、セラミックタイルのキッチンパネル、カーペット敷き、グレーの床、白いキッチンカウンター) の写真
ホームバー (フラットパネル扉のキャビネット、ルーバー扉のキャビネット、ベージュのキッチンカウンター、オレンジのキッチンカウンター、紫のキッチンカウンター、白いキッチンカウンター) の写真
1