ホームバー (フラットパネル扉のキャビネット、ガラス扉のキャビネット、ルーバー扉のキャビネット、御影石カウンター、トラバーチンの床) の写真
絞り込み:
資材コスト
並び替え:今日の人気順
写真 1〜20 枚目(全 53 枚)
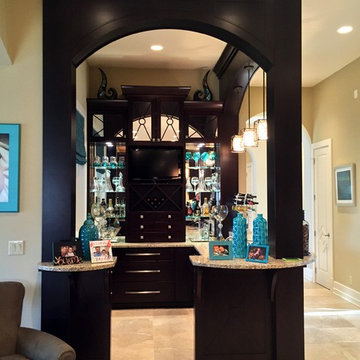
他の地域にあるラグジュアリーな広いトラディショナルスタイルのおしゃれなウェット バー (コの字型、フラットパネル扉のキャビネット、黒いキャビネット、御影石カウンター、トラバーチンの床、ベージュの床、アンダーカウンターシンク) の写真

Ross Chandler Photography
Working closely with the builder, Bob Schumacher, and the home owners, Patty Jones Design selected and designed interior finishes for this custom lodge-style home in the resort community of Caldera Springs. This 5000+ sq ft home features premium finishes throughout including all solid slab counter tops, custom light fixtures, timber accents, natural stone treatments, and much more.

オマハにある小さな地中海スタイルのおしゃれなウェット バー (I型、アンダーカウンターシンク、フラットパネル扉のキャビネット、茶色いキャビネット、御影石カウンター、マルチカラーのキッチンパネル、セラミックタイルのキッチンパネル、トラバーチンの床、ベージュの床、マルチカラーのキッチンカウンター) の写真
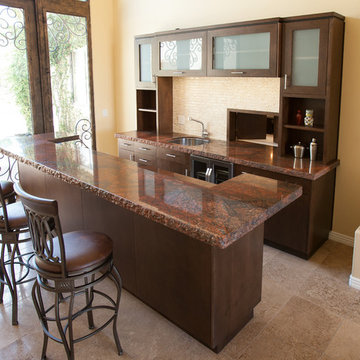
Alan Hajek
フェニックスにある高級な中くらいなモダンスタイルのおしゃれなウェット バー (I型、アンダーカウンターシンク、フラットパネル扉のキャビネット、濃色木目調キャビネット、御影石カウンター、ベージュキッチンパネル、石タイルのキッチンパネル、トラバーチンの床) の写真
フェニックスにある高級な中くらいなモダンスタイルのおしゃれなウェット バー (I型、アンダーカウンターシンク、フラットパネル扉のキャビネット、濃色木目調キャビネット、御影石カウンター、ベージュキッチンパネル、石タイルのキッチンパネル、トラバーチンの床) の写真
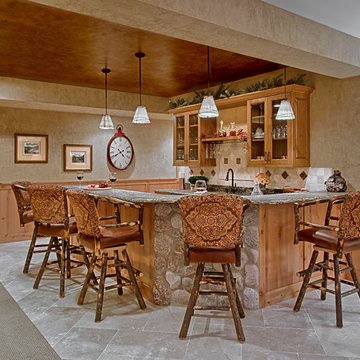
Norman Sizemore
シカゴにある広いラスティックスタイルのおしゃれな着席型バー (コの字型、アンダーカウンターシンク、ガラス扉のキャビネット、中間色木目調キャビネット、御影石カウンター、ベージュキッチンパネル、石タイルのキッチンパネル、トラバーチンの床) の写真
シカゴにある広いラスティックスタイルのおしゃれな着席型バー (コの字型、アンダーカウンターシンク、ガラス扉のキャビネット、中間色木目調キャビネット、御影石カウンター、ベージュキッチンパネル、石タイルのキッチンパネル、トラバーチンの床) の写真
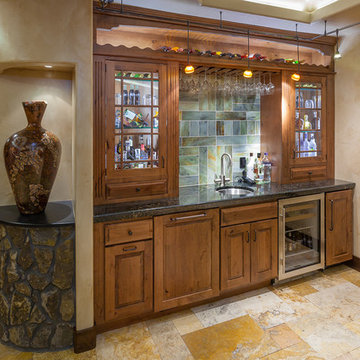
デンバーにある中くらいなラスティックスタイルのおしゃれなウェット バー (I型、アンダーカウンターシンク、ガラス扉のキャビネット、濃色木目調キャビネット、御影石カウンター、マルチカラーのキッチンパネル、石タイルのキッチンパネル、トラバーチンの床、ベージュの床) の写真
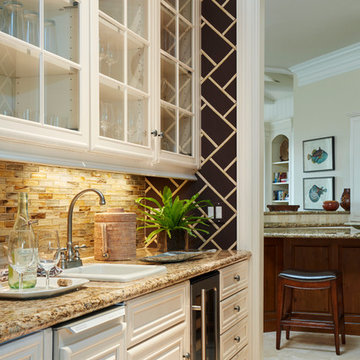
Bar/Butler's Pantry
Robert Brantley Photography
マイアミにある小さなトランジショナルスタイルのおしゃれなウェット バー (I型、ドロップインシンク、ガラス扉のキャビネット、白いキャビネット、御影石カウンター、ベージュキッチンパネル、ガラスタイルのキッチンパネル、トラバーチンの床) の写真
マイアミにある小さなトランジショナルスタイルのおしゃれなウェット バー (I型、ドロップインシンク、ガラス扉のキャビネット、白いキャビネット、御影石カウンター、ベージュキッチンパネル、ガラスタイルのキッチンパネル、トラバーチンの床) の写真
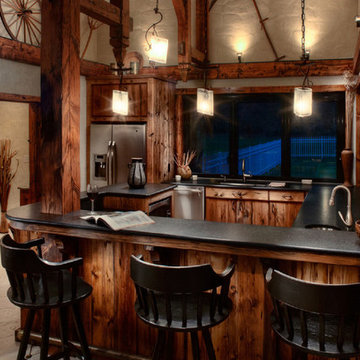
http://www.levimillerphotography.com/
ニューヨークにある高級な広いトラディショナルスタイルのおしゃれな着席型バー (コの字型、アンダーカウンターシンク、フラットパネル扉のキャビネット、濃色木目調キャビネット、御影石カウンター、トラバーチンの床) の写真
ニューヨークにある高級な広いトラディショナルスタイルのおしゃれな着席型バー (コの字型、アンダーカウンターシンク、フラットパネル扉のキャビネット、濃色木目調キャビネット、御影石カウンター、トラバーチンの床) の写真
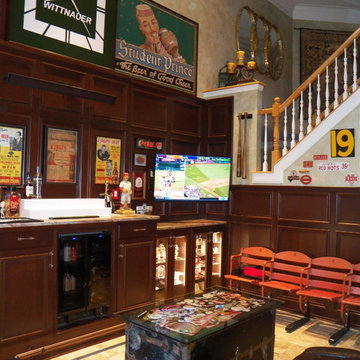
Custom made maple bar cabinets and wall paneling with hundreds of antique Cincinnati Reds memorabilia items. Top tier was made to look like the old Crosley Field with a functional clock.
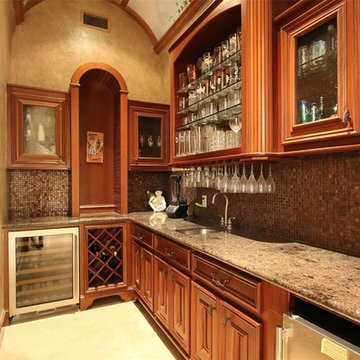
Purser Architectural Custom Home Design built by Tommy Cashiola Custom Homes
ヒューストンにあるラグジュアリーな巨大な地中海スタイルのおしゃれなウェット バー (L型、アンダーカウンターシンク、ガラス扉のキャビネット、中間色木目調キャビネット、御影石カウンター、マルチカラーのキッチンパネル、ガラスタイルのキッチンパネル、トラバーチンの床、ベージュの床、黒いキッチンカウンター) の写真
ヒューストンにあるラグジュアリーな巨大な地中海スタイルのおしゃれなウェット バー (L型、アンダーカウンターシンク、ガラス扉のキャビネット、中間色木目調キャビネット、御影石カウンター、マルチカラーのキッチンパネル、ガラスタイルのキッチンパネル、トラバーチンの床、ベージュの床、黒いキッチンカウンター) の写真
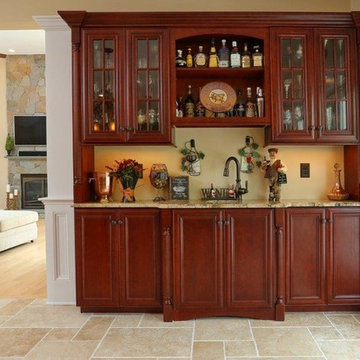
ボストンにある高級な中くらいな地中海スタイルのおしゃれなウェット バー (I型、アンダーカウンターシンク、ガラス扉のキャビネット、御影石カウンター、トラバーチンの床、濃色木目調キャビネット) の写真
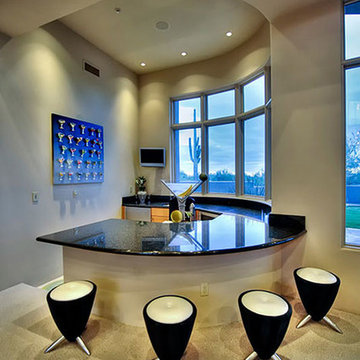
Luxury homes with elegant lighting by Fratantoni Interior Designers.
Follow us on Pinterest, Twitter, Facebook and Instagram for more inspirational photos!
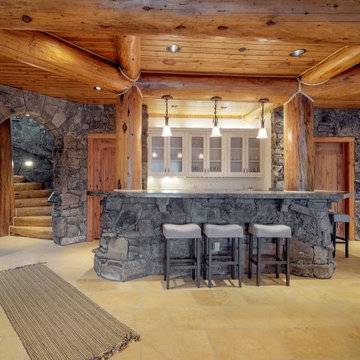
The lovely bar at the center of everything downstairs- the game room bedrooms and it looks out at the mountains and ski resort, even from the bottom level!
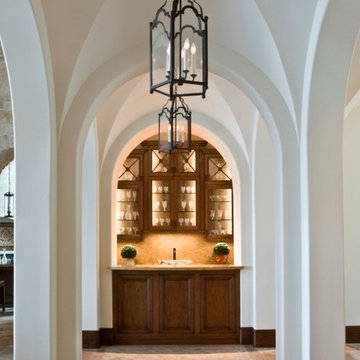
Photo Credit - Janet Lenzen
ヒューストンにあるラグジュアリーな広いトランジショナルスタイルのおしゃれなウェット バー (ガラス扉のキャビネット、中間色木目調キャビネット、御影石カウンター、ベージュキッチンパネル、石タイルのキッチンパネル、トラバーチンの床) の写真
ヒューストンにあるラグジュアリーな広いトランジショナルスタイルのおしゃれなウェット バー (ガラス扉のキャビネット、中間色木目調キャビネット、御影石カウンター、ベージュキッチンパネル、石タイルのキッチンパネル、トラバーチンの床) の写真
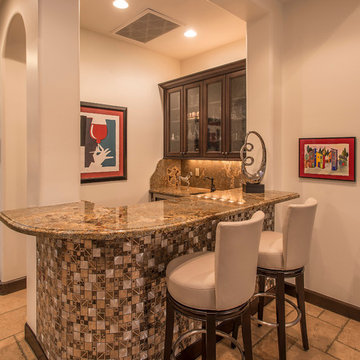
Photographer - Scott Sandler
フェニックスにある高級な中くらいなコンテンポラリースタイルのおしゃれな着席型バー (濃色木目調キャビネット、御影石カウンター、石スラブのキッチンパネル、L型、アンダーカウンターシンク、ガラス扉のキャビネット、トラバーチンの床) の写真
フェニックスにある高級な中くらいなコンテンポラリースタイルのおしゃれな着席型バー (濃色木目調キャビネット、御影石カウンター、石スラブのキッチンパネル、L型、アンダーカウンターシンク、ガラス扉のキャビネット、トラバーチンの床) の写真
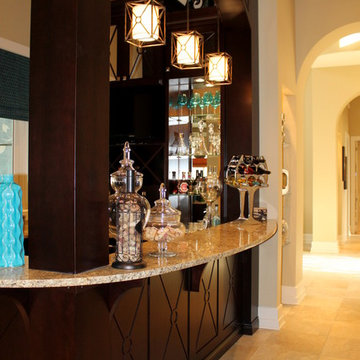
他の地域にあるラグジュアリーな広いトラディショナルスタイルのおしゃれなウェット バー (コの字型、フラットパネル扉のキャビネット、黒いキャビネット、御影石カウンター、トラバーチンの床、ベージュの床、アンダーカウンターシンク) の写真
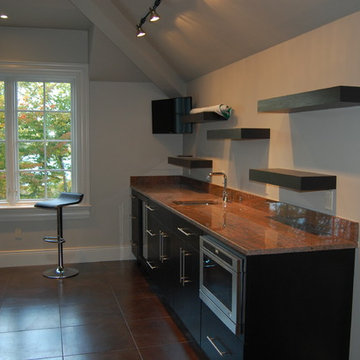
gym kitchen with refrig, micro
ボストンにある高級な中くらいなトランジショナルスタイルのおしゃれなウェット バー (I型、アンダーカウンターシンク、フラットパネル扉のキャビネット、黒いキャビネット、御影石カウンター、トラバーチンの床) の写真
ボストンにある高級な中くらいなトランジショナルスタイルのおしゃれなウェット バー (I型、アンダーカウンターシンク、フラットパネル扉のキャビネット、黒いキャビネット、御影石カウンター、トラバーチンの床) の写真
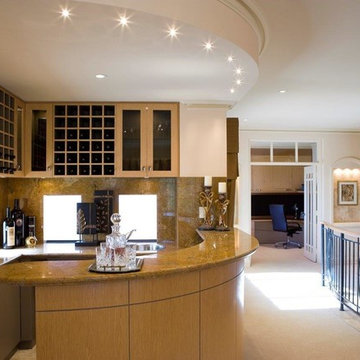
Introducing Verdi Living - one of the classics from Atrium’s prestige collection. When built, The Verdi was heralded as the most luxurious display home ever built in Perth, the Verdi has a majestic street presence reminiscent of Europe’s most stately homes. It is a rare home of timeless elegance and character, and is one of Atrium Homes’ examples of commitment to designing and
building homes of superior quality and distinction. For total sophistication and grand luxury, Verdi Living is without equal. Nothing has been spared in the quest for perfection, from the travertine floor tiles to the sumptuous furnishings and beautiful hand-carved Italian marble statues. From the street the Verdi commands attention, with its imposing facade, wrought iron balustrading, elegantly stepped architectural moldings and Roman columns. Built to the highest of standards by the most experienced craftsmen, the home boasts superior European styling and incorporates the finest materials, finishes and fittings. No detail has been overlooked in the pursuit of luxury and quality. The magnificent, light-filled formal foyer exudes an ambience of classical grandeur, with soaring ceilings and a spectacular Venetian crystal chandelier. The curves of the grand staircase sweep upstairs alongside the spectacular semi-circular glass and stainless steel lift. Another discreet staircase leads from the foyer down to a magnificent fully tiled cellar. Along with floor-to-ceiling storage for over 800 bottles of wine, the cellar provides an intimate lounge area to relax, watch a big screen TV or entertain guests. For true entertainment Hollywood-style, treat your guests to an evening in the big purpose-built home cinema, with its built-in screen, tiered seating and feature ceilings with concealed lighting. The Verdi’s expansive entertaining areas can cater for the largest gathering in sophistication, style and comfort. On formal occasions, the grand dining room and lounge room offer an ambience of elegance and refinement. Deep bulkhead ceilings with internal recess lighting define both areas. The gas log fire in the lounge room offers both classic sophistication and modern comfort. For more relaxed entertaining, an expansive family meals and living area, defined by gracious columns, flows around the magnificent kitchen at the hub of the home. Resplendent and supremely functional, the dream kitchen boasts solid Italian granite, timber cabinetry, stainless steel appliances and plenty of storage, including a walk-in pantry and appliance cupboard. For easy outdoor entertaining, the living area extends to an impressive alfresco area with built-in barbecue, perfect for year-round dining. Take the lift, or choose the curved staircase with its finely crafted Tasmanian Oak and wrought iron balustrade to the private upstairs zones, where a sitting room or retreat with a granite bar opens to the balcony. A private wing contains a library, two big bedrooms, a fully tiled bathroom and a powder room. For those who appreciate true indulgence, the opulent main suite - evocative of an international five-star hotel - will not disappoint. A stunning ceiling dome with a Venetian crystal chandelier adds European finesse, while every comfort has been catered for with quality carpets, formal drapes and a huge walk-in robe. A wall of curved glass separates the bedroom from the luxuriously appointed ensuite, which boasts the finest imported tiling and exclusive handcrafted marble.
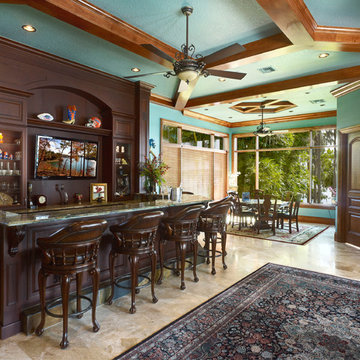
Lawrence Taylor Photography
オーランドにあるラグジュアリーな広い地中海スタイルのおしゃれな着席型バー (濃色木目調キャビネット、御影石カウンター、トラバーチンの床、ベージュの床、ll型、ガラス扉のキャビネット) の写真
オーランドにあるラグジュアリーな広い地中海スタイルのおしゃれな着席型バー (濃色木目調キャビネット、御影石カウンター、トラバーチンの床、ベージュの床、ll型、ガラス扉のキャビネット) の写真
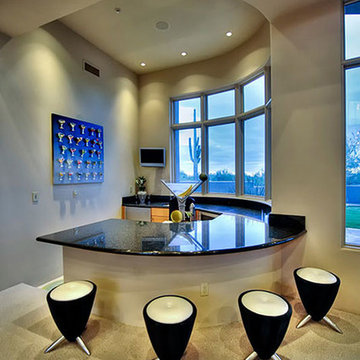
Inspiring interiors with recessed lighting by Fratantoni Interior Designers.
Follow us on Twitter, Instagram, Pinterest and Facebook for more inspiring photos and home decor ideas!!
ホームバー (フラットパネル扉のキャビネット、ガラス扉のキャビネット、ルーバー扉のキャビネット、御影石カウンター、トラバーチンの床) の写真
1