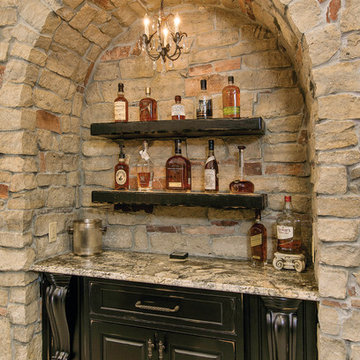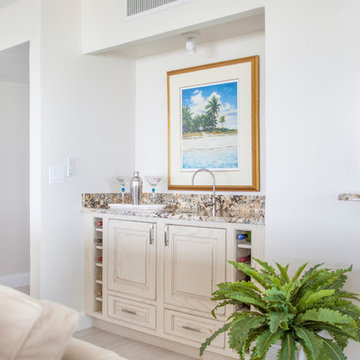ホームバー (インセット扉のキャビネット、レイズドパネル扉のキャビネット、御影石カウンター、I型) の写真
絞り込み:
資材コスト
並び替え:今日の人気順
写真 1〜20 枚目(全 869 枚)
1/5

Custom Wet Bar Area
MLC Interiors
35 Old Farm Road
Basking Ridge, NJ 07920
ニューヨークにある高級な小さなトラディショナルスタイルのおしゃれなウェット バー (I型、アンダーカウンターシンク、レイズドパネル扉のキャビネット、青いキャビネット、御影石カウンター、無垢フローリング、茶色い床) の写真
ニューヨークにある高級な小さなトラディショナルスタイルのおしゃれなウェット バー (I型、アンダーカウンターシンク、レイズドパネル扉のキャビネット、青いキャビネット、御影石カウンター、無垢フローリング、茶色い床) の写真

Alex Claney Photography
Glazed Cherry cabinets anchor one end of a large family room remodel. The clients entertain their large extended family and many friends often. Moving and expanding this wet bar to a new location allows the owners to host parties that can circulate away from the kitchen to a comfortable seating area in the family room area. Thie client did not want to store wine or liquor in the open, so custom drawers were created to neatly and efficiently store the beverages out of site.
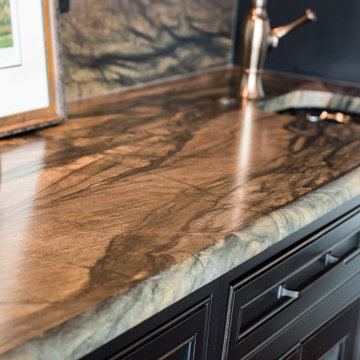
Honed granite countertop with bullnose edge detail. The black sink and copper toned faucet were carefully selected to coordinate with the color tones in the unique granite countertop.

Woodharbor Custom Cabinetry
マイアミにある高級な中くらいなトランジショナルスタイルのおしゃれなウェット バー (レイズドパネル扉のキャビネット、グレーのキャビネット、御影石カウンター、I型、アンダーカウンターシンク、グレーのキッチンパネル、ミラータイルのキッチンパネル、磁器タイルの床、ベージュの床、マルチカラーのキッチンカウンター) の写真
マイアミにある高級な中くらいなトランジショナルスタイルのおしゃれなウェット バー (レイズドパネル扉のキャビネット、グレーのキャビネット、御影石カウンター、I型、アンダーカウンターシンク、グレーのキッチンパネル、ミラータイルのキッチンパネル、磁器タイルの床、ベージュの床、マルチカラーのキッチンカウンター) の写真
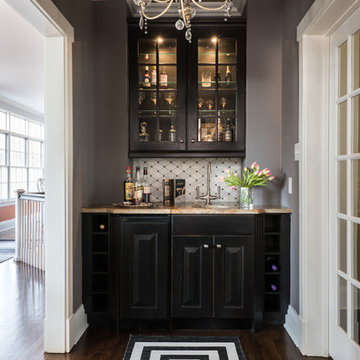
Bar area gets a make-over with new back splash and fresh paint. Sherwin Williams "Dovetail" 7018 on walls and #6989 Domino on bar, We used Indoor/outdoor rug for those red wine spills . For the ceiling we chose to have it Gold leafed .

New homeowners wanted to update the kitchen before moving in. KBF replaced all the flooring with a mid-tone plank engineered wood, and designed a gorgeous new kitchen that is truly the centerpiece of the home. The crystal chandelier over the center island is the first thing you notice when you enter the space, but there is so much more to see! The architectural details include corbels on the range hood, cabinet panels and matching hardware on the integrated fridge, crown molding on cabinets of varying heights, creamy granite countertops with hints of gray, black, brown and sparkle, and a glass arabasque tile backsplash to reflect the sparkle from that stunning chandelier.

Photos by Gwendolyn Lanstrum
クリーブランドにある中くらいなトラディショナルスタイルのおしゃれなウェット バー (I型、アンダーカウンターシンク、レイズドパネル扉のキャビネット、白いキャビネット、御影石カウンター、グレーのキッチンパネル、ガラスタイルのキッチンパネル、無垢フローリング、茶色い床、グレーのキッチンカウンター) の写真
クリーブランドにある中くらいなトラディショナルスタイルのおしゃれなウェット バー (I型、アンダーカウンターシンク、レイズドパネル扉のキャビネット、白いキャビネット、御影石カウンター、グレーのキッチンパネル、ガラスタイルのキッチンパネル、無垢フローリング、茶色い床、グレーのキッチンカウンター) の写真

サンフランシスコにあるラグジュアリーな広いトランジショナルスタイルのおしゃれなウェット バー (I型、ドロップインシンク、レイズドパネル扉のキャビネット、青いキャビネット、御影石カウンター、グレーのキッチンパネル、御影石のキッチンパネル、淡色無垢フローリング、茶色い床、グレーのキッチンカウンター) の写真
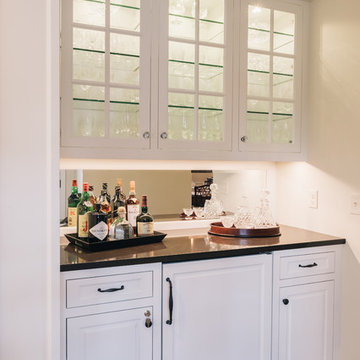
ミネアポリスにある高級な小さなトラディショナルスタイルのおしゃれなウェット バー (I型、シンクなし、レイズドパネル扉のキャビネット、白いキャビネット、御影石カウンター、ミラータイルのキッチンパネル、濃色無垢フローリング) の写真
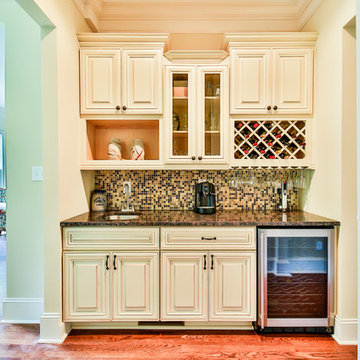
アトランタにあるお手頃価格の小さなトラディショナルスタイルのおしゃれなウェット バー (I型、アンダーカウンターシンク、レイズドパネル扉のキャビネット、白いキャビネット、御影石カウンター、マルチカラーのキッチンパネル、モザイクタイルのキッチンパネル、淡色無垢フローリング、茶色い床) の写真
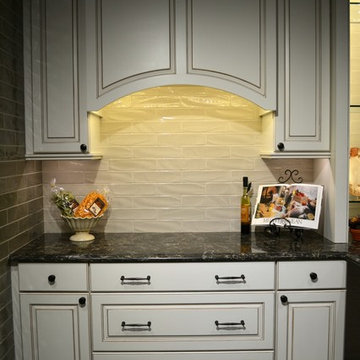
RusticHeart Photography
ワシントンD.C.にあるお手頃価格の中くらいなラスティックスタイルのおしゃれなウェット バー (I型、シンクなし、レイズドパネル扉のキャビネット、白いキャビネット、御影石カウンター、白いキッチンパネル、サブウェイタイルのキッチンパネル、濃色無垢フローリング) の写真
ワシントンD.C.にあるお手頃価格の中くらいなラスティックスタイルのおしゃれなウェット バー (I型、シンクなし、レイズドパネル扉のキャビネット、白いキャビネット、御影石カウンター、白いキッチンパネル、サブウェイタイルのキッチンパネル、濃色無垢フローリング) の写真
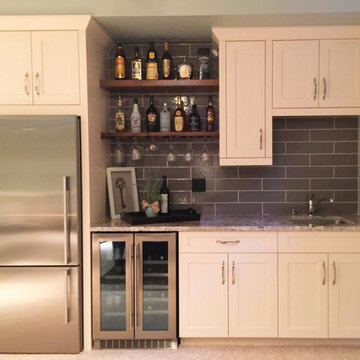
バンクーバーにある中くらいなトラディショナルスタイルのおしゃれなウェット バー (I型、アンダーカウンターシンク、インセット扉のキャビネット、白いキャビネット、御影石カウンター、グレーのキッチンパネル、カーペット敷き、ベージュの床、マルチカラーのキッチンカウンター) の写真
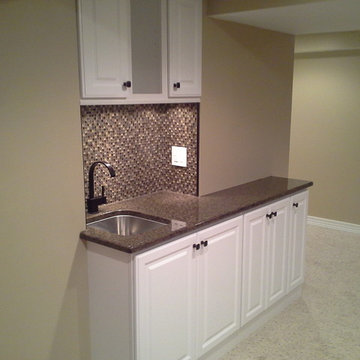
シカゴにあるお手頃価格の小さなトラディショナルスタイルのおしゃれなウェット バー (I型、アンダーカウンターシンク、レイズドパネル扉のキャビネット、白いキャビネット、御影石カウンター、マルチカラーのキッチンパネル、モザイクタイルのキッチンパネル、カーペット敷き、ベージュの床) の写真

The owners of this magnificent fly-in/ fly-out lodge had a vision for a home that would showcase their love of nature, animals, flying and big game hunting. Featured in the 2011 Design New York Magazine, we are proud to bring this vision to life.
Chuck Smith, AIA, created the architectural design for the timber frame lodge which is situated next to a regional airport. Heather DeMoras Design Consultants was chosen to continue the owners vision through careful interior design and selection of finishes, furniture and lighting, built-ins, and accessories.
HDDC's involvement touched every aspect of the home, from Kitchen and Trophy Room design to each of the guest baths and every room in between. Drawings and 3D visualization were produced for built in details such as massive fireplaces and their surrounding mill work, the trophy room and its world map ceiling and floor with inlaid compass rose, custom molding, trim & paneling throughout the house, and a master bath suite inspired by and Oak Forest. A home of this caliber requires and attention to detail beyond simple finishes. Extensive tile designs highlight natural scenes and animals. Many portions of the home received artisan paint effects to soften the scale and highlight architectural features. Artistic balustrades depict woodland creatures in forest settings. To insure the continuity of the Owner's vision, we assisted in the selection of furniture and accessories, and even assisted with the selection of windows and doors, exterior finishes and custom exterior lighting fixtures.
Interior details include ceiling fans with finishes and custom detailing to coordinate with the other custom lighting fixtures of the home. The Dining Room boasts of a bronze moose chandelier above the dining room table. Along with custom furniture, other touches include a hand stitched Mennonite quilt in the Master Bedroom and murals by our decorative artist.

アトランタにある高級な中くらいなトラディショナルスタイルのおしゃれなウェット バー (I型、アンダーカウンターシンク、インセット扉のキャビネット、黒いキャビネット、御影石カウンター、ベージュキッチンパネル、セラミックタイルのキッチンパネル、濃色無垢フローリング、茶色い床、マルチカラーのキッチンカウンター) の写真

Greg Gruepenhof
シンシナティにある高級な広いトランジショナルスタイルのおしゃれなウェット バー (I型、ドロップインシンク、レイズドパネル扉のキャビネット、濃色木目調キャビネット、御影石カウンター、ベージュキッチンパネル、石タイルのキッチンパネル、無垢フローリング) の写真
シンシナティにある高級な広いトランジショナルスタイルのおしゃれなウェット バー (I型、ドロップインシンク、レイズドパネル扉のキャビネット、濃色木目調キャビネット、御影石カウンター、ベージュキッチンパネル、石タイルのキッチンパネル、無垢フローリング) の写真
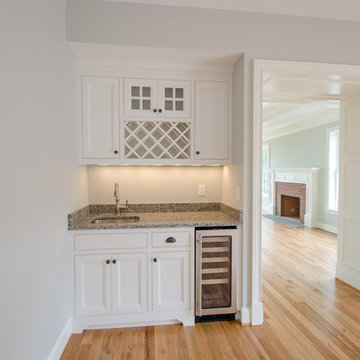
ブリッジポートにある低価格の小さなトラディショナルスタイルのおしゃれなウェット バー (I型、アンダーカウンターシンク、インセット扉のキャビネット、白いキャビネット、御影石カウンター、淡色無垢フローリング、グレーのキッチンカウンター) の写真
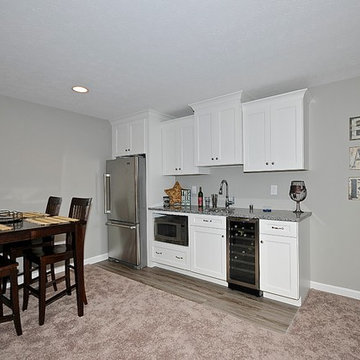
This kitchenette features a full refrigerator/freezer, microwave, wine cooler, and sink.
インディアナポリスにあるコンテンポラリースタイルのおしゃれなウェット バー (I型、アンダーカウンターシンク、インセット扉のキャビネット、白いキャビネット、御影石カウンター、リノリウムの床) の写真
インディアナポリスにあるコンテンポラリースタイルのおしゃれなウェット バー (I型、アンダーカウンターシンク、インセット扉のキャビネット、白いキャビネット、御影石カウンター、リノリウムの床) の写真
ホームバー (インセット扉のキャビネット、レイズドパネル扉のキャビネット、御影石カウンター、I型) の写真
1
