ホームバー (全タイプのキャビネット扉、カーペット敷き、合板フローリング、ll型) の写真
絞り込み:
資材コスト
並び替え:今日の人気順
写真 21〜40 枚目(全 192 枚)
1/5
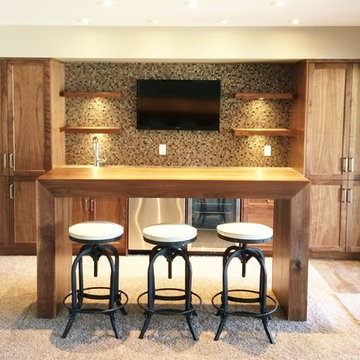
Mike Vanderland
カルガリーにあるお手頃価格の小さなモダンスタイルのおしゃれなウェット バー (ll型、アンダーカウンターシンク、シェーカースタイル扉のキャビネット、中間色木目調キャビネット、御影石カウンター、モザイクタイルのキッチンパネル、カーペット敷き) の写真
カルガリーにあるお手頃価格の小さなモダンスタイルのおしゃれなウェット バー (ll型、アンダーカウンターシンク、シェーカースタイル扉のキャビネット、中間色木目調キャビネット、御影石カウンター、モザイクタイルのキッチンパネル、カーペット敷き) の写真
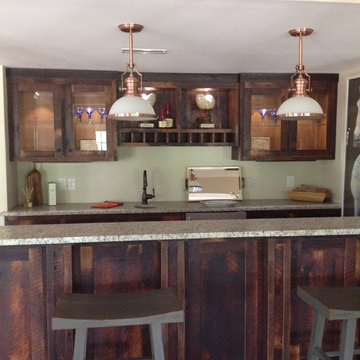
European Stone Concepts
リッチモンドにある中くらいなトラディショナルスタイルのおしゃれな着席型バー (アンダーカウンターシンク、ガラス扉のキャビネット、御影石カウンター、ll型、濃色木目調キャビネット、カーペット敷き) の写真
リッチモンドにある中くらいなトラディショナルスタイルのおしゃれな着席型バー (アンダーカウンターシンク、ガラス扉のキャビネット、御影石カウンター、ll型、濃色木目調キャビネット、カーペット敷き) の写真

Lodges at Deer Valley is a classic statement in rustic elegance and warm hospitality. Conveniently located less than half a mile from the base of Deer Valley Resort. Lockout kitchenette.

This space is made for entertaining.The full bar includes a microwave, sink and full full size refrigerator along with ample cabinets so you have everything you need on hand without running to the kitchen. Upholstered swivel barstools provide extra seating and an easy view of the bartender or screen.
Even though it's on the lower level, lots of windows provide plenty of natural light so the space feels anything but dungeony. Wall color, tile and materials carry over the general color scheme from the upper level for a cohesive look, while darker cabinetry and reclaimed wood accents help set the space apart.
Jake Boyd Photography
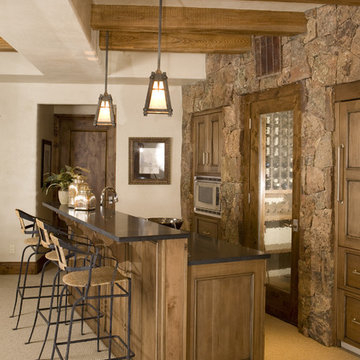
デンバーにあるラスティックスタイルのおしゃれな着席型バー (カーペット敷き、ll型、落し込みパネル扉のキャビネット、濃色木目調キャビネット) の写真
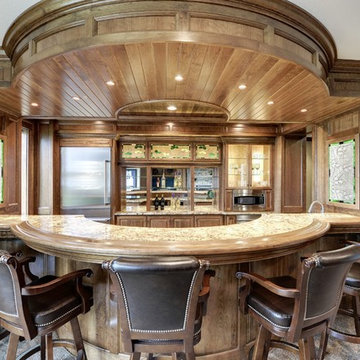
ミネアポリスにある広いトラディショナルスタイルのおしゃれな着席型バー (ll型、レイズドパネル扉のキャビネット、中間色木目調キャビネット、ミラータイルのキッチンパネル、カーペット敷き) の写真

Total remodel of a rambler including finishing the basement. We moved the kitchen to a new location, added a large kitchen window above the sink and created an island with space for seating. Hardwood flooring on the main level, added a master bathroom, and remodeled the main bathroom. with a family room, wet bar, laundry closet, bedrooms, and a bathroom.
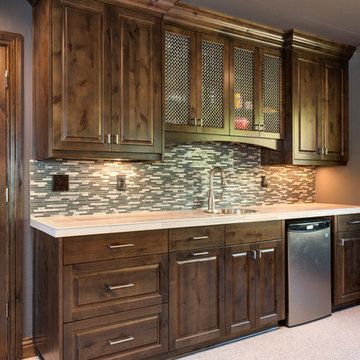
Ash Creek Photo
ポートランドにある高級な広いラスティックスタイルのおしゃれなウェット バー (ll型、ドロップインシンク、レイズドパネル扉のキャビネット、濃色木目調キャビネット、緑のキッチンパネル、ボーダータイルのキッチンパネル、カーペット敷き) の写真
ポートランドにある高級な広いラスティックスタイルのおしゃれなウェット バー (ll型、ドロップインシンク、レイズドパネル扉のキャビネット、濃色木目調キャビネット、緑のキッチンパネル、ボーダータイルのキッチンパネル、カーペット敷き) の写真
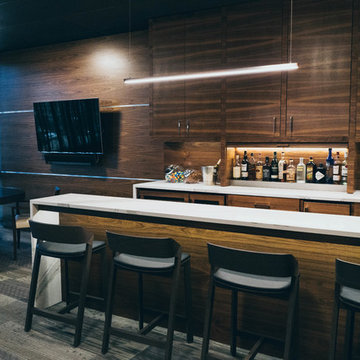
Nicolette Wagner - Life Unbound Photo
オマハにある広いミッドセンチュリースタイルのおしゃれなウェット バー (ll型、アンダーカウンターシンク、フラットパネル扉のキャビネット、茶色いキャビネット、大理石カウンター、木材のキッチンパネル、カーペット敷き、グレーの床) の写真
オマハにある広いミッドセンチュリースタイルのおしゃれなウェット バー (ll型、アンダーカウンターシンク、フラットパネル扉のキャビネット、茶色いキャビネット、大理石カウンター、木材のキッチンパネル、カーペット敷き、グレーの床) の写真
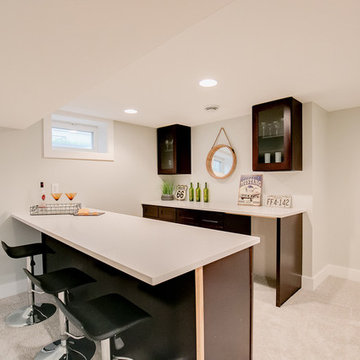
Bar and game area for great entertaining. Staging brought in the rustic elements with vintage decor.
Shar Sitter
ミネアポリスにある中くらいなトランジショナルスタイルのおしゃれな着席型バー (ll型、シェーカースタイル扉のキャビネット、濃色木目調キャビネット、クオーツストーンカウンター、カーペット敷き、茶色い床) の写真
ミネアポリスにある中くらいなトランジショナルスタイルのおしゃれな着席型バー (ll型、シェーカースタイル扉のキャビネット、濃色木目調キャビネット、クオーツストーンカウンター、カーペット敷き、茶色い床) の写真
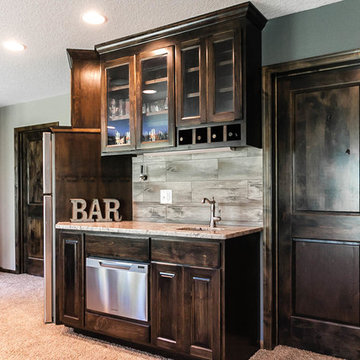
ミネアポリスにある小さなトラディショナルスタイルのおしゃれなウェット バー (ll型、アンダーカウンターシンク、レイズドパネル扉のキャビネット、濃色木目調キャビネット、御影石カウンター、磁器タイルのキッチンパネル、カーペット敷き) の写真
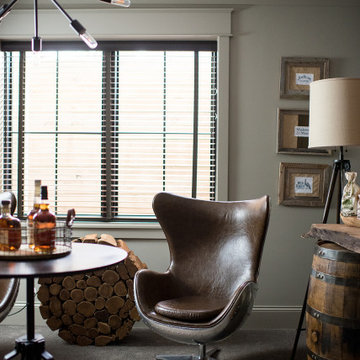
Modern-rustic lights, patterned rugs, warm woods, stone finishes, and colorful upholstery unite in this twist on traditional design.
Project completed by Wendy Langston's Everything Home interior design firm, which serves Carmel, Zionsville, Fishers, Westfield, Noblesville, and Indianapolis.
For more about Everything Home, click here: https://everythinghomedesigns.com/
To learn more about this project, click here:
https://everythinghomedesigns.com/portfolio/chatham-model-home/
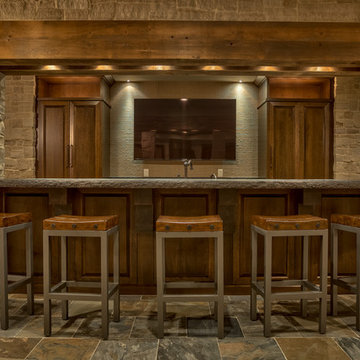
Custom Cabinetry by Eurowood Cabinets, Inc.
Home built by Ken Oster Homes.
オマハにある広いトラディショナルスタイルのおしゃれなウェット バー (ll型、レイズドパネル扉のキャビネット、濃色木目調キャビネット、カーペット敷き) の写真
オマハにある広いトラディショナルスタイルのおしゃれなウェット バー (ll型、レイズドパネル扉のキャビネット、濃色木目調キャビネット、カーペット敷き) の写真
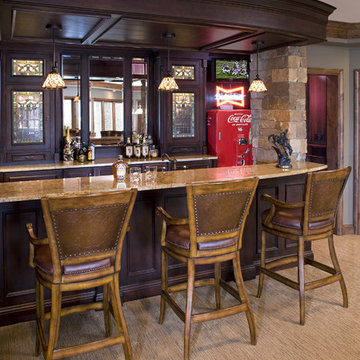
Photography: Landmark Photography
ミネアポリスにあるラグジュアリーな広いトラディショナルスタイルのおしゃれな着席型バー (ll型、レイズドパネル扉のキャビネット、濃色木目調キャビネット、御影石カウンター、カーペット敷き、アンダーカウンターシンク) の写真
ミネアポリスにあるラグジュアリーな広いトラディショナルスタイルのおしゃれな着席型バー (ll型、レイズドパネル扉のキャビネット、濃色木目調キャビネット、御影石カウンター、カーペット敷き、アンダーカウンターシンク) の写真
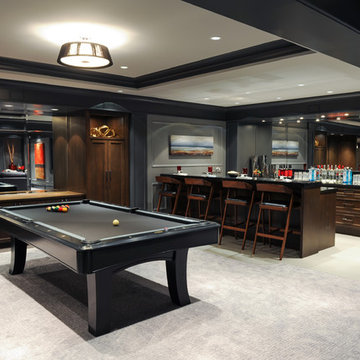
Photography by Tracey Ayton
バンクーバーにある高級な広いトランジショナルスタイルのおしゃれな着席型バー (カーペット敷き、落し込みパネル扉のキャビネット、濃色木目調キャビネット、ミラータイルのキッチンパネル、グレーの床、ll型) の写真
バンクーバーにある高級な広いトランジショナルスタイルのおしゃれな着席型バー (カーペット敷き、落し込みパネル扉のキャビネット、濃色木目調キャビネット、ミラータイルのキッチンパネル、グレーの床、ll型) の写真
デンバーにある広いコンテンポラリースタイルのおしゃれな着席型バー (ll型、アンダーカウンターシンク、ガラス扉のキャビネット、白いキャビネット、人工大理石カウンター、メタルタイルのキッチンパネル、カーペット敷き、グレーの床、黒いキッチンカウンター) の写真
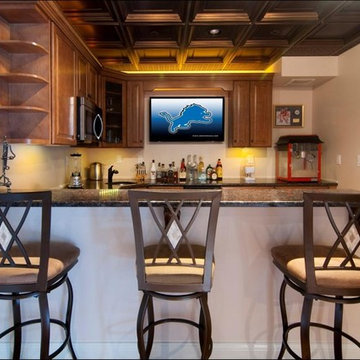
Complete Basement Build Out. 4 Zones of distributed HD video and 4 Zones of distributed audio. All controlled by an iPad via Crestron control system. System featured several Monitor Audio speakers and every shape and form. Crestron powers the audio system.
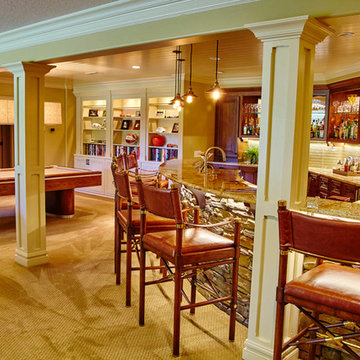
他の地域にある高級な広いトラディショナルスタイルのおしゃれな着席型バー (ll型、ドロップインシンク、レイズドパネル扉のキャビネット、濃色木目調キャビネット、ソープストーンカウンター、ベージュキッチンパネル、サブウェイタイルのキッチンパネル、カーペット敷き) の写真
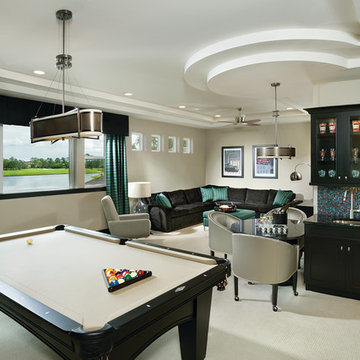
arthur rutenberg homes
タンパにある高級な広いトラディショナルスタイルのおしゃれなウェット バー (ll型、アンダーカウンターシンク、ガラス扉のキャビネット、黒いキャビネット、御影石カウンター、マルチカラーのキッチンパネル、セラミックタイルのキッチンパネル、カーペット敷き) の写真
タンパにある高級な広いトラディショナルスタイルのおしゃれなウェット バー (ll型、アンダーカウンターシンク、ガラス扉のキャビネット、黒いキャビネット、御影石カウンター、マルチカラーのキッチンパネル、セラミックタイルのキッチンパネル、カーペット敷き) の写真
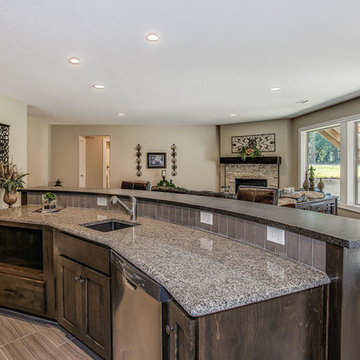
オレンジカウンティにある中くらいなコンテンポラリースタイルのおしゃれな着席型バー (ll型、アンダーカウンターシンク、シェーカースタイル扉のキャビネット、濃色木目調キャビネット、御影石カウンター、グレーのキッチンパネル、サブウェイタイルのキッチンパネル、カーペット敷き) の写真
ホームバー (全タイプのキャビネット扉、カーペット敷き、合板フローリング、ll型) の写真
2