ホームバー (全タイプのキャビネット扉、シェーカースタイル扉のキャビネット、クオーツストーンカウンター、ソープストーンカウンター) の写真
絞り込み:
資材コスト
並び替え:今日の人気順
写真 1〜20 枚目(全 2,277 枚)
1/5

ニューヨークにある高級な中くらいなビーチスタイルのおしゃれなウェット バー (I型、アンダーカウンターシンク、シェーカースタイル扉のキャビネット、青いキャビネット、クオーツストーンカウンター、グレーのキッチンパネル、磁器タイルのキッチンパネル、淡色無垢フローリング、茶色い床、白いキッチンカウンター) の写真

This large space did not function well for this family of 6. The cabinetry they had did not go to the ceiling and offered very poor storage options. The island that existed was tiny in comparrison to the space.
By taking the cabinets to the ceiling, enlarging the island and adding large pantry's we were able to achieve the storage needed. Then the fun began, all of the decorative details that make this space so stunning. Beautiful tile for the backsplash and a custom metal hood. Lighting and hardware to complement the hood.
Then, the vintage runner and natural wood elements to make the space feel more homey.

A fresh take on traditional style, this sprawling suburban home draws its occupants together in beautifully, comfortably designed spaces that gather family members for companionship, conversation, and conviviality. At the same time, it adroitly accommodates a crowd, and facilitates large-scale entertaining with ease. This balance of private intimacy and public welcome is the result of Soucie Horner’s deft remodeling of the original floor plan and creation of an all-new wing comprising functional spaces including a mudroom, powder room, laundry room, and home office, along with an exciting, three-room teen suite above. A quietly orchestrated symphony of grayed blues unites this home, from Soucie Horner Collections custom furniture and rugs, to objects, accessories, and decorative exclamationpoints that punctuate the carefully synthesized interiors. A discerning demonstration of family-friendly living at its finest.
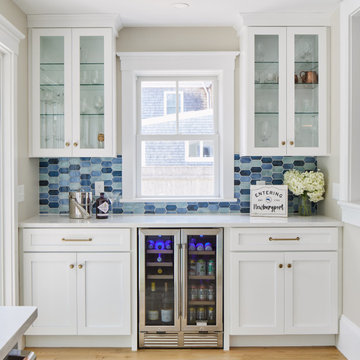
Coastal entertaining bar with glass accent wall cabinets and perfect symmetry.
ボストンにある小さなビーチスタイルのおしゃれなドライ バー (I型、シェーカースタイル扉のキャビネット、白いキャビネット、クオーツストーンカウンター、青いキッチンパネル、白いキッチンカウンター) の写真
ボストンにある小さなビーチスタイルのおしゃれなドライ バー (I型、シェーカースタイル扉のキャビネット、白いキャビネット、クオーツストーンカウンター、青いキッチンパネル、白いキッチンカウンター) の写真

他の地域にある高級な小さなトランジショナルスタイルのおしゃれなウェット バー (I型、アンダーカウンターシンク、シェーカースタイル扉のキャビネット、青いキャビネット、クオーツストーンカウンター、黒いキッチンパネル、磁器タイルのキッチンパネル、無垢フローリング、茶色い床、黒いキッチンカウンター) の写真

ダラスにあるお手頃価格の中くらいなカントリー風のおしゃれなドライ バー (L型、アンダーカウンターシンク、シェーカースタイル扉のキャビネット、グレーのキャビネット、クオーツストーンカウンター、白いキッチンパネル、セラミックタイルのキッチンパネル、ラミネートの床、茶色い床、白いキッチンカウンター) の写真
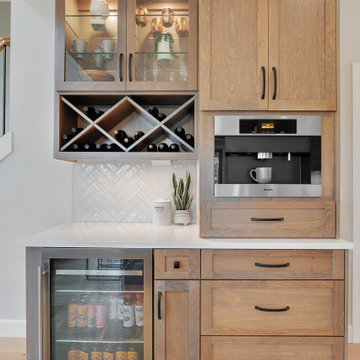
Entertain in style with a versatile built-in coffee bar area. The cherry shaker cabinets and sleek white quartz countertops work for casual coffee mornings and evening cocktail parties.
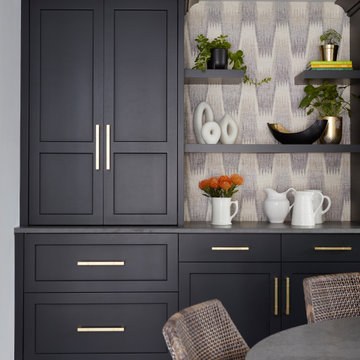
The beverage station is a favorite area of this project, with a coffee center on one side and an entertaining bar on the other. Visual textures are layered here featuring a custom stone table with a hexagonal base, eye-catching wallpaper, and woven chairs invoking a California feel. Intelligent kitchen design includes lower cabinetry designed with refrigerator drawers, as well as drawers for glassware storage, ensuring a seamless entertainment experience.

シャーロットにあるトランジショナルスタイルのおしゃれなウェット バー (I型、アンダーカウンターシンク、シェーカースタイル扉のキャビネット、青いキャビネット、クオーツストーンカウンター、白いキッチンパネル、白いキッチンカウンター) の写真

This new home was built on an old lot in Dallas, TX in the Preston Hollow neighborhood. The new home is a little over 5,600 sq.ft. and features an expansive great room and a professional chef’s kitchen. This 100% brick exterior home was built with full-foam encapsulation for maximum energy performance. There is an immaculate courtyard enclosed by a 9' brick wall keeping their spool (spa/pool) private. Electric infrared radiant patio heaters and patio fans and of course a fireplace keep the courtyard comfortable no matter what time of year. A custom king and a half bed was built with steps at the end of the bed, making it easy for their dog Roxy, to get up on the bed. There are electrical outlets in the back of the bathroom drawers and a TV mounted on the wall behind the tub for convenience. The bathroom also has a steam shower with a digital thermostatic valve. The kitchen has two of everything, as it should, being a commercial chef's kitchen! The stainless vent hood, flanked by floating wooden shelves, draws your eyes to the center of this immaculate kitchen full of Bluestar Commercial appliances. There is also a wall oven with a warming drawer, a brick pizza oven, and an indoor churrasco grill. There are two refrigerators, one on either end of the expansive kitchen wall, making everything convenient. There are two islands; one with casual dining bar stools, as well as a built-in dining table and another for prepping food. At the top of the stairs is a good size landing for storage and family photos. There are two bedrooms, each with its own bathroom, as well as a movie room. What makes this home so special is the Casita! It has its own entrance off the common breezeway to the main house and courtyard. There is a full kitchen, a living area, an ADA compliant full bath, and a comfortable king bedroom. It’s perfect for friends staying the weekend or in-laws staying for a month.
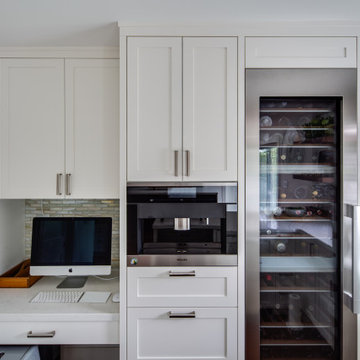
バンクーバーにある中くらいなトランジショナルスタイルのおしゃれな着席型バー (コの字型、アンダーカウンターシンク、シェーカースタイル扉のキャビネット、白いキャビネット、クオーツストーンカウンター、ベージュキッチンパネル、ガラスタイルのキッチンパネル、無垢フローリング、白いキッチンカウンター) の写真
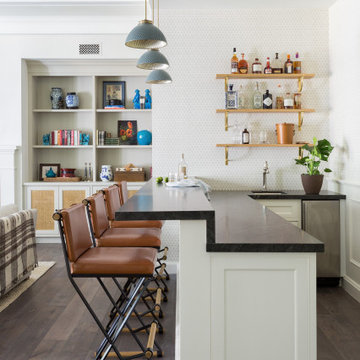
ロサンゼルスにある高級な小さなトランジショナルスタイルのおしゃれな着席型バー (L型、シェーカースタイル扉のキャビネット、白いキャビネット、ソープストーンカウンター、無垢フローリング、茶色い床、グレーのキッチンカウンター) の写真

We took out an office in opening up the floor plan of this renovation. We designed this home bar complete with sink and beverage fridge which serves guests in the family room and living room. The mother of pearl penny round backsplash catches the light and echoes the coastal theme.

This home's renovation included a new kitchen. Some features are custom cabinetry, a new appliance package, a dry bar, and a custom built-in table. This project also included a dry bar.

Alyssa Lee Photography
ミネアポリスにあるトランジショナルスタイルのおしゃれな着席型バー (クオーツストーンカウンター、セメントタイルのキッチンパネル、白いキッチンカウンター、ll型、アンダーカウンターシンク、シェーカースタイル扉のキャビネット、グレーのキャビネット、マルチカラーのキッチンパネル、グレーの床) の写真
ミネアポリスにあるトランジショナルスタイルのおしゃれな着席型バー (クオーツストーンカウンター、セメントタイルのキッチンパネル、白いキッチンカウンター、ll型、アンダーカウンターシンク、シェーカースタイル扉のキャビネット、グレーのキャビネット、マルチカラーのキッチンパネル、グレーの床) の写真

オースティンにある高級な小さなカントリー風のおしゃれなウェット バー (シェーカースタイル扉のキャビネット、青いキャビネット、クオーツストーンカウンター、白いキッチンパネル、テラコッタタイルのキッチンパネル、無垢フローリング、茶色い床、白いキッチンカウンター、I型) の写真
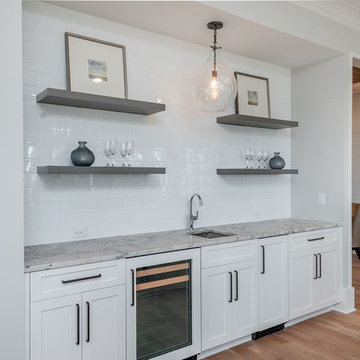
Keen Eye Marketing
チャールストンにある中くらいなビーチスタイルのおしゃれなウェット バー (I型、アンダーカウンターシンク、シェーカースタイル扉のキャビネット、白いキャビネット、クオーツストーンカウンター、白いキッチンパネル、サブウェイタイルのキッチンパネル、無垢フローリング、茶色い床、白いキッチンカウンター) の写真
チャールストンにある中くらいなビーチスタイルのおしゃれなウェット バー (I型、アンダーカウンターシンク、シェーカースタイル扉のキャビネット、白いキャビネット、クオーツストーンカウンター、白いキッチンパネル、サブウェイタイルのキッチンパネル、無垢フローリング、茶色い床、白いキッチンカウンター) の写真
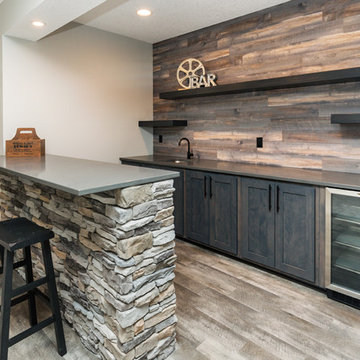
Wall color SW 7015 Repose Gray, full bar, floating shelves, Heatilator Rave linear fireplace
他の地域にあるモダンスタイルのおしゃれなウェット バー (カーペット敷き、グレーの床、コの字型、アンダーカウンターシンク、シェーカースタイル扉のキャビネット、濃色木目調キャビネット、クオーツストーンカウンター、木材のキッチンパネル、グレーのキッチンカウンター) の写真
他の地域にあるモダンスタイルのおしゃれなウェット バー (カーペット敷き、グレーの床、コの字型、アンダーカウンターシンク、シェーカースタイル扉のキャビネット、濃色木目調キャビネット、クオーツストーンカウンター、木材のキッチンパネル、グレーのキッチンカウンター) の写真

Photography: Stacy Zarin Goldberg
ボルチモアにある高級な小さなトランジショナルスタイルのおしゃれなウェット バー (ll型、アンダーカウンターシンク、シェーカースタイル扉のキャビネット、白いキャビネット、クオーツストーンカウンター、青いキッチンパネル、モザイクタイルのキッチンパネル、濃色無垢フローリング、茶色い床) の写真
ボルチモアにある高級な小さなトランジショナルスタイルのおしゃれなウェット バー (ll型、アンダーカウンターシンク、シェーカースタイル扉のキャビネット、白いキャビネット、クオーツストーンカウンター、青いキッチンパネル、モザイクタイルのキッチンパネル、濃色無垢フローリング、茶色い床) の写真

Karen Jackson Photography
シアトルにある中くらいなトランジショナルスタイルのおしゃれなウェット バー (I型、アンダーカウンターシンク、シェーカースタイル扉のキャビネット、濃色木目調キャビネット、クオーツストーンカウンター、グレーのキッチンパネル、ガラスタイルのキッチンパネル、濃色無垢フローリング) の写真
シアトルにある中くらいなトランジショナルスタイルのおしゃれなウェット バー (I型、アンダーカウンターシンク、シェーカースタイル扉のキャビネット、濃色木目調キャビネット、クオーツストーンカウンター、グレーのキッチンパネル、ガラスタイルのキッチンパネル、濃色無垢フローリング) の写真
ホームバー (全タイプのキャビネット扉、シェーカースタイル扉のキャビネット、クオーツストーンカウンター、ソープストーンカウンター) の写真
1