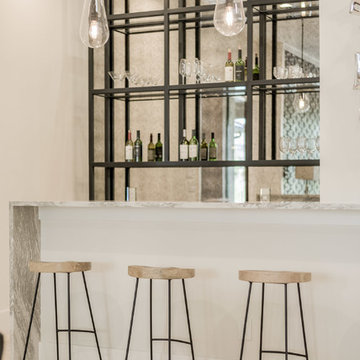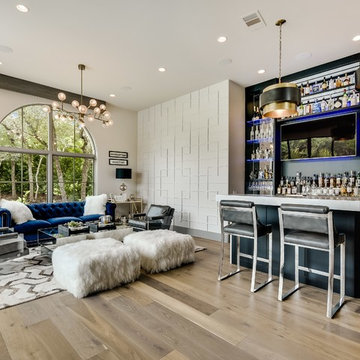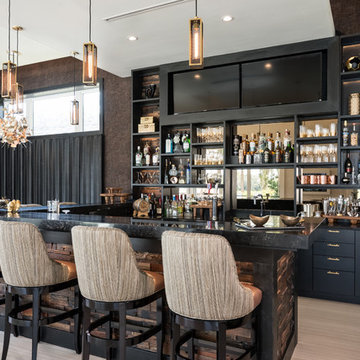ベージュのホームバー (全タイプのキャビネット扉、オープンシェルフ、シェーカースタイル扉のキャビネット、ベージュの床、黄色い床) の写真
絞り込み:
資材コスト
並び替え:今日の人気順
写真 1〜20 枚目(全 76 枚)
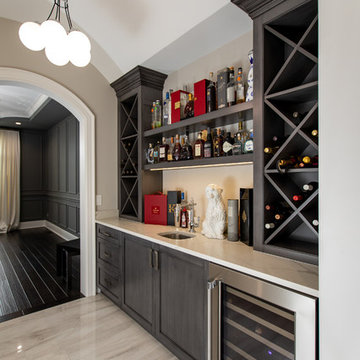
デトロイトにあるトランジショナルスタイルのおしゃれなホームバー (I型、アンダーカウンターシンク、シェーカースタイル扉のキャビネット、濃色木目調キャビネット、ベージュの床) の写真

Photo by Christopher Stark.
サンフランシスコにあるトランジショナルスタイルのおしゃれなウェット バー (L型、シェーカースタイル扉のキャビネット、淡色木目調キャビネット、無垢フローリング、ベージュの床、白いキッチンカウンター) の写真
サンフランシスコにあるトランジショナルスタイルのおしゃれなウェット バー (L型、シェーカースタイル扉のキャビネット、淡色木目調キャビネット、無垢フローリング、ベージュの床、白いキッチンカウンター) の写真

Johnathan Adler light fixture hangs above this eclectic space.
Brian Covington Photography
ロサンゼルスにある高級な中くらいなトランジショナルスタイルのおしゃれなウェット バー (コの字型、シェーカースタイル扉のキャビネット、クオーツストーンカウンター、ミラータイルのキッチンパネル、ベージュの床、白いキッチンカウンター) の写真
ロサンゼルスにある高級な中くらいなトランジショナルスタイルのおしゃれなウェット バー (コの字型、シェーカースタイル扉のキャビネット、クオーツストーンカウンター、ミラータイルのキッチンパネル、ベージュの床、白いキッチンカウンター) の写真

Martin King Photography
オレンジカウンティにあるラグジュアリーな中くらいなビーチスタイルのおしゃれな着席型バー (コの字型、アンダーカウンターシンク、シェーカースタイル扉のキャビネット、青いキャビネット、クオーツストーンカウンター、青いキッチンパネル、磁器タイルの床、マルチカラーのキッチンカウンター、サブウェイタイルのキッチンパネル、ベージュの床) の写真
オレンジカウンティにあるラグジュアリーな中くらいなビーチスタイルのおしゃれな着席型バー (コの字型、アンダーカウンターシンク、シェーカースタイル扉のキャビネット、青いキャビネット、クオーツストーンカウンター、青いキッチンパネル、磁器タイルの床、マルチカラーのキッチンカウンター、サブウェイタイルのキッチンパネル、ベージュの床) の写真
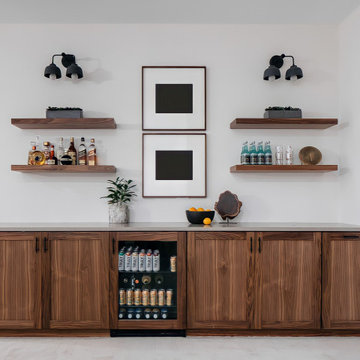
Meet your new Saturday spot!?
Hangout with your favorite people at this custom walnut wood dry bar. Drop your weekend plans in a comment below!
シカゴにある中くらいなミッドセンチュリースタイルのおしゃれなドライ バー (I型、シンクなし、シェーカースタイル扉のキャビネット、中間色木目調キャビネット、ベージュの床、グレーのキッチンカウンター) の写真
シカゴにある中くらいなミッドセンチュリースタイルのおしゃれなドライ バー (I型、シンクなし、シェーカースタイル扉のキャビネット、中間色木目調キャビネット、ベージュの床、グレーのキッチンカウンター) の写真
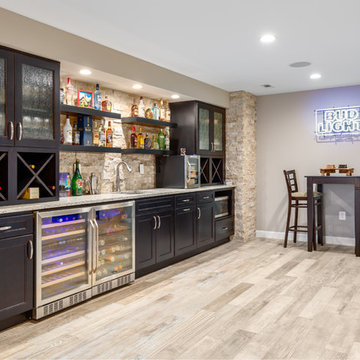
Renee Alexander
ワシントンD.C.にある高級な広いコンテンポラリースタイルのおしゃれな着席型バー (I型、アンダーカウンターシンク、シェーカースタイル扉のキャビネット、濃色木目調キャビネット、御影石カウンター、茶色いキッチンパネル、トラバーチンのキッチンパネル、磁器タイルの床、ベージュの床、グレーのキッチンカウンター) の写真
ワシントンD.C.にある高級な広いコンテンポラリースタイルのおしゃれな着席型バー (I型、アンダーカウンターシンク、シェーカースタイル扉のキャビネット、濃色木目調キャビネット、御影石カウンター、茶色いキッチンパネル、トラバーチンのキッチンパネル、磁器タイルの床、ベージュの床、グレーのキッチンカウンター) の写真

Norman & Young
ダラスにある高級な広いエクレクティックスタイルのおしゃれなホームバー (L型、シェーカースタイル扉のキャビネット、青いキャビネット、ソープストーンカウンター、グレーのキッチンパネル、セラミックタイルのキッチンパネル、トラバーチンの床、ベージュの床、黒いキッチンカウンター) の写真
ダラスにある高級な広いエクレクティックスタイルのおしゃれなホームバー (L型、シェーカースタイル扉のキャビネット、青いキャビネット、ソープストーンカウンター、グレーのキッチンパネル、セラミックタイルのキッチンパネル、トラバーチンの床、ベージュの床、黒いキッチンカウンター) の写真

Our Carmel design-build studio was tasked with organizing our client’s basement and main floor to improve functionality and create spaces for entertaining.
In the basement, the goal was to include a simple dry bar, theater area, mingling or lounge area, playroom, and gym space with the vibe of a swanky lounge with a moody color scheme. In the large theater area, a U-shaped sectional with a sofa table and bar stools with a deep blue, gold, white, and wood theme create a sophisticated appeal. The addition of a perpendicular wall for the new bar created a nook for a long banquette. With a couple of elegant cocktail tables and chairs, it demarcates the lounge area. Sliding metal doors, chunky picture ledges, architectural accent walls, and artsy wall sconces add a pop of fun.
On the main floor, a unique feature fireplace creates architectural interest. The traditional painted surround was removed, and dark large format tile was added to the entire chase, as well as rustic iron brackets and wood mantel. The moldings behind the TV console create a dramatic dimensional feature, and a built-in bench along the back window adds extra seating and offers storage space to tuck away the toys. In the office, a beautiful feature wall was installed to balance the built-ins on the other side. The powder room also received a fun facelift, giving it character and glitz.
---
Project completed by Wendy Langston's Everything Home interior design firm, which serves Carmel, Zionsville, Fishers, Westfield, Noblesville, and Indianapolis.
For more about Everything Home, see here: https://everythinghomedesigns.com/
To learn more about this project, see here:
https://everythinghomedesigns.com/portfolio/carmel-indiana-posh-home-remodel

This prairie home tucked in the woods strikes a harmonious balance between modern efficiency and welcoming warmth.
This home's thoughtful design extends to the beverage bar area, which features open shelving and drawers, offering convenient storage for all drink essentials.
---
Project designed by Minneapolis interior design studio LiLu Interiors. They serve the Minneapolis-St. Paul area, including Wayzata, Edina, and Rochester, and they travel to the far-flung destinations where their upscale clientele owns second homes.
For more about LiLu Interiors, see here: https://www.liluinteriors.com/
To learn more about this project, see here:
https://www.liluinteriors.com/portfolio-items/north-oaks-prairie-home-interior-design/

他の地域にある高級な広いビーチスタイルのおしゃれなドライ バー (I型、シンクなし、シェーカースタイル扉のキャビネット、白いキャビネット、クオーツストーンカウンター、グレーのキッチンパネル、モザイクタイルのキッチンパネル、淡色無垢フローリング、ベージュの床、白いキッチンカウンター) の写真
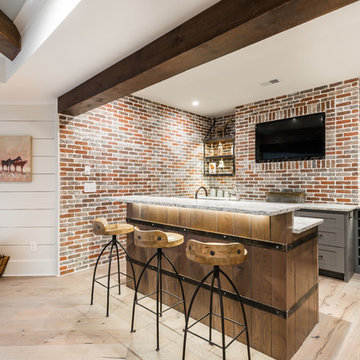
Mimi Erickson
アトランタにあるカントリー風のおしゃれな着席型バー (レンガのキッチンパネル、淡色無垢フローリング、ベージュの床、シェーカースタイル扉のキャビネット) の写真
アトランタにあるカントリー風のおしゃれな着席型バー (レンガのキッチンパネル、淡色無垢フローリング、ベージュの床、シェーカースタイル扉のキャビネット) の写真

オレンジカウンティにある高級な巨大なコンテンポラリースタイルのおしゃれな着席型バー (コの字型、濃色木目調キャビネット、ガラスカウンター、シェーカースタイル扉のキャビネット、茶色いキッチンパネル、木材のキッチンパネル、セラミックタイルの床、ベージュの床) の写真
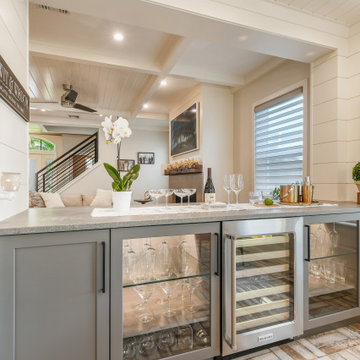
Gorgeous light gray kitchen accented with white wood beams and floating shelves.
他の地域にある高級な中くらいなビーチスタイルのおしゃれなホームバー (L型、グレーのキャビネット、クオーツストーンカウンター、シェーカースタイル扉のキャビネット、レンガの床、ベージュの床、グレーのキッチンカウンター) の写真
他の地域にある高級な中くらいなビーチスタイルのおしゃれなホームバー (L型、グレーのキャビネット、クオーツストーンカウンター、シェーカースタイル扉のキャビネット、レンガの床、ベージュの床、グレーのキッチンカウンター) の写真
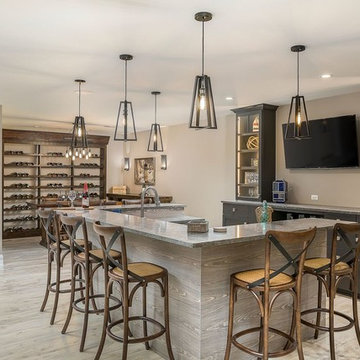
シカゴにある広いコンテンポラリースタイルのおしゃれなウェット バー (コの字型、シェーカースタイル扉のキャビネット、濃色木目調キャビネット、御影石カウンター、磁器タイルの床、ベージュの床) の写真
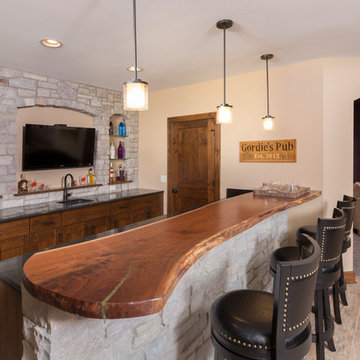
Basement bar area with custom wood top, stone backsplash, stone veneer arches, tv niche, alder cabinetry, and pendant lighting. Each detail set to make guests feel at home in this inviting bar. (Ryan Hainey)
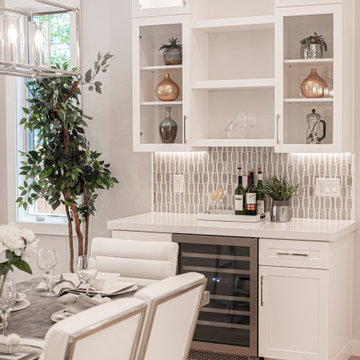
サンフランシスコにあるトランジショナルスタイルのおしゃれなホームバー (I型、シンクなし、シェーカースタイル扉のキャビネット、白いキャビネット、グレーのキッチンパネル、淡色無垢フローリング、ベージュの床、白いキッチンカウンター) の写真

他の地域にあるトランジショナルスタイルのおしゃれな着席型バー (シェーカースタイル扉のキャビネット、濃色木目調キャビネット、ベージュの床、白いキッチンカウンター) の写真
ベージュのホームバー (全タイプのキャビネット扉、オープンシェルフ、シェーカースタイル扉のキャビネット、ベージュの床、黄色い床) の写真
1
