ホームバー
絞り込み:
資材コスト
並び替え:今日の人気順
写真 1〜20 枚目(全 1,523 枚)
1/5

Jeri Koegel
ロサンゼルスにあるコンテンポラリースタイルのおしゃれなウェット バー (ll型、シェーカースタイル扉のキャビネット、グレーのキャビネット、グレーのキッチンパネル、木材のキッチンパネル、無垢フローリング、茶色い床、黒いキッチンカウンター) の写真
ロサンゼルスにあるコンテンポラリースタイルのおしゃれなウェット バー (ll型、シェーカースタイル扉のキャビネット、グレーのキャビネット、グレーのキッチンパネル、木材のキッチンパネル、無垢フローリング、茶色い床、黒いキッチンカウンター) の写真

Remodeled dining room - now a luxury home bar.
他の地域にあるラグジュアリーな広いラスティックスタイルのおしゃれなウェット バー (ll型、アンダーカウンターシンク、シェーカースタイル扉のキャビネット、グレーのキャビネット、オニキスカウンター、グレーのキッチンパネル、メタルタイルのキッチンパネル、磁器タイルの床、グレーの床、マルチカラーのキッチンカウンター) の写真
他の地域にあるラグジュアリーな広いラスティックスタイルのおしゃれなウェット バー (ll型、アンダーカウンターシンク、シェーカースタイル扉のキャビネット、グレーのキャビネット、オニキスカウンター、グレーのキッチンパネル、メタルタイルのキッチンパネル、磁器タイルの床、グレーの床、マルチカラーのキッチンカウンター) の写真

Custom wood stained home bar with quartz countertops and backsplash.
マイアミにあるラグジュアリーな中くらいなモダンスタイルのおしゃれなウェット バー (ll型、アンダーカウンターシンク、シェーカースタイル扉のキャビネット、グレーのキャビネット、クオーツストーンカウンター、白いキッチンパネル、クオーツストーンのキッチンパネル、磁器タイルの床、ベージュの床、白いキッチンカウンター) の写真
マイアミにあるラグジュアリーな中くらいなモダンスタイルのおしゃれなウェット バー (ll型、アンダーカウンターシンク、シェーカースタイル扉のキャビネット、グレーのキャビネット、クオーツストーンカウンター、白いキッチンパネル、クオーツストーンのキッチンパネル、磁器タイルの床、ベージュの床、白いキッチンカウンター) の写真

ヒューストンにあるラグジュアリーな中くらいなモダンスタイルのおしゃれなドライ バー (ll型、シェーカースタイル扉のキャビネット、黒いキャビネット、人工大理石カウンター、白いキッチンパネル、サブウェイタイルのキッチンパネル、トラバーチンの床、ベージュの床、白いキッチンカウンター) の写真

デンバーにあるカントリー風のおしゃれな着席型バー (ll型、アンダーカウンターシンク、シェーカースタイル扉のキャビネット、黒いキャビネット、茶色いキッチンパネル、淡色無垢フローリング、ベージュの床、グレーのキッチンカウンター) の写真

Butler's Pantry
ダラスにある高級な中くらいなモダンスタイルのおしゃれなホームバー (ll型、シンクなし、シェーカースタイル扉のキャビネット、黒いキャビネット、白いキッチンパネル、淡色無垢フローリング、白いキッチンカウンター) の写真
ダラスにある高級な中くらいなモダンスタイルのおしゃれなホームバー (ll型、シンクなし、シェーカースタイル扉のキャビネット、黒いキャビネット、白いキッチンパネル、淡色無垢フローリング、白いキッチンカウンター) の写真

フェニックスにあるお手頃価格の広いトランジショナルスタイルのおしゃれなウェット バー (ll型、アンダーカウンターシンク、シェーカースタイル扉のキャビネット、茶色いキャビネット、クオーツストーンカウンター、茶色いキッチンパネル、レンガのキッチンパネル、淡色無垢フローリング、ベージュの床、黒いキッチンカウンター) の写真
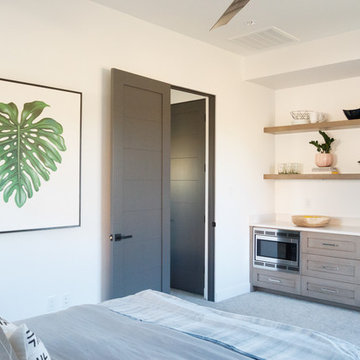
ラスベガスにある小さなモダンスタイルのおしゃれなウェット バー (ll型、アンダーカウンターシンク、シェーカースタイル扉のキャビネット、淡色木目調キャビネット、クオーツストーンカウンター、白いキッチンパネル、石スラブのキッチンパネル、白いキッチンカウンター) の写真

Rustic White Photography
アトランタにあるラグジュアリーな中くらいなトランジショナルスタイルのおしゃれな着席型バー (ll型、アンダーカウンターシンク、シェーカースタイル扉のキャビネット、グレーのキャビネット、木材カウンター、赤いキッチンパネル、レンガのキッチンパネル、コンクリートの床、赤い床、茶色いキッチンカウンター) の写真
アトランタにあるラグジュアリーな中くらいなトランジショナルスタイルのおしゃれな着席型バー (ll型、アンダーカウンターシンク、シェーカースタイル扉のキャビネット、グレーのキャビネット、木材カウンター、赤いキッチンパネル、レンガのキッチンパネル、コンクリートの床、赤い床、茶色いキッチンカウンター) の写真

Lodges at Deer Valley is a classic statement in rustic elegance and warm hospitality. Conveniently located less than half a mile from the base of Deer Valley Resort. Lockout kitchenette.

Wine Bar
Connie Anderson Photography
ヒューストンにあるお手頃価格の小さなトランジショナルスタイルのおしゃれなウェット バー (ll型、アンダーカウンターシンク、シェーカースタイル扉のキャビネット、ベージュのキャビネット、珪岩カウンター、青いキッチンパネル、セメントタイルのキッチンパネル、淡色無垢フローリング、茶色い床、ベージュのキッチンカウンター) の写真
ヒューストンにあるお手頃価格の小さなトランジショナルスタイルのおしゃれなウェット バー (ll型、アンダーカウンターシンク、シェーカースタイル扉のキャビネット、ベージュのキャビネット、珪岩カウンター、青いキッチンパネル、セメントタイルのキッチンパネル、淡色無垢フローリング、茶色い床、ベージュのキッチンカウンター) の写真
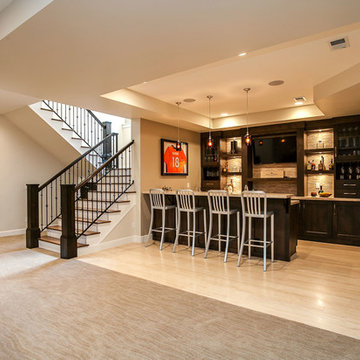
This client wanted to have their kitchen as their centerpiece for their house. As such, I designed this kitchen to have a dark walnut natural wood finish with timeless white kitchen island combined with metal appliances.
The entire home boasts an open, minimalistic, elegant, classy, and functional design, with the living room showcasing a unique vein cut silver travertine stone showcased on the fireplace. Warm colors were used throughout in order to make the home inviting in a family-friendly setting.
Project designed by Denver, Colorado interior designer Margarita Bravo. She serves Denver as well as surrounding areas such as Cherry Hills Village, Englewood, Greenwood Village, and Bow Mar.
For more about MARGARITA BRAVO, click here: https://www.margaritabravo.com/
To learn more about this project, click here: https://www.margaritabravo.com/portfolio/observatory-park/

The bar, located off the great room and accessible from the foyer, features a marble tile backsplash, custom bar, and floating shelves. The focal point of the bar is the stunning arched wine storage pass-thru, which draws you in from the front door and frames the window on the far wall.

Total remodel of a rambler including finishing the basement. We moved the kitchen to a new location, added a large kitchen window above the sink and created an island with space for seating. Hardwood flooring on the main level, added a master bathroom, and remodeled the main bathroom. with a family room, wet bar, laundry closet, bedrooms, and a bathroom.

This transitional timber frame home features a wrap-around porch designed to take advantage of its lakeside setting and mountain views. Natural stone, including river rock, granite and Tennessee field stone, is combined with wavy edge siding and a cedar shingle roof to marry the exterior of the home with it surroundings. Casually elegant interiors flow into generous outdoor living spaces that highlight natural materials and create a connection between the indoors and outdoors.
Photography Credit: Rebecca Lehde, Inspiro 8 Studios
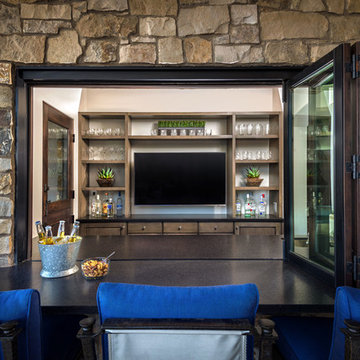
Inckx
フェニックスにあるラグジュアリーな広い地中海スタイルのおしゃれな着席型バー (ll型、アンダーカウンターシンク、シェーカースタイル扉のキャビネット、濃色木目調キャビネット、御影石カウンター、ライムストーンの床) の写真
フェニックスにあるラグジュアリーな広い地中海スタイルのおしゃれな着席型バー (ll型、アンダーカウンターシンク、シェーカースタイル扉のキャビネット、濃色木目調キャビネット、御影石カウンター、ライムストーンの床) の写真
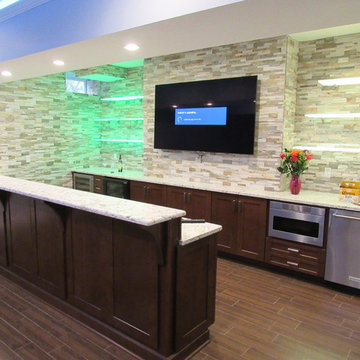
Bar Area of the Basement
ニューヨークにあるラグジュアリーな広いコンテンポラリースタイルのおしゃれなウェット バー (ll型、シェーカースタイル扉のキャビネット、濃色木目調キャビネット、御影石カウンター、マルチカラーのキッチンパネル、石タイルのキッチンパネル、アンダーカウンターシンク、磁器タイルの床) の写真
ニューヨークにあるラグジュアリーな広いコンテンポラリースタイルのおしゃれなウェット バー (ll型、シェーカースタイル扉のキャビネット、濃色木目調キャビネット、御影石カウンター、マルチカラーのキッチンパネル、石タイルのキッチンパネル、アンダーカウンターシンク、磁器タイルの床) の写真
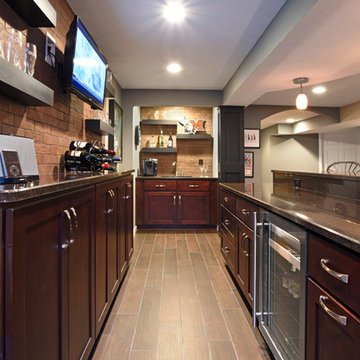
他の地域にある広いトランジショナルスタイルのおしゃれな着席型バー (ll型、アンダーカウンターシンク、シェーカースタイル扉のキャビネット、濃色木目調キャビネット、御影石カウンター、赤いキッチンパネル、レンガのキッチンパネル、磁器タイルの床、茶色い床) の写真

ロサンゼルスにある中くらいなトランジショナルスタイルのおしゃれなウェット バー (白いキャビネット、淡色無垢フローリング、ll型、アンダーカウンターシンク、クオーツストーンカウンター、茶色いキッチンパネル、セラミックタイルのキッチンパネル、ベージュのキッチンカウンター、シェーカースタイル扉のキャビネット) の写真
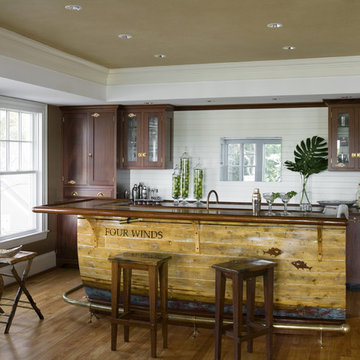
Renovated to accommodate a family of eight, this oceanfront home proudly overlooks the gateway to Marblehead Neck. This renovation preserves and highlights the character and charm of the existing circa 1900 gambrel while providing comfortable living for this large family. The finished product is a unique combination of fresh traditional, as exemplified by the contrast of the pool house interior and exterior.
Photo Credit: Eric Roth
1