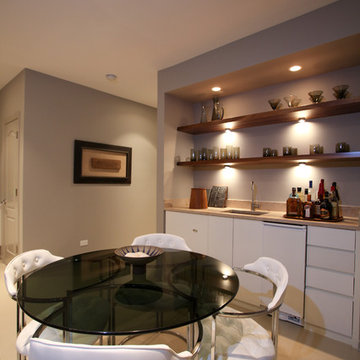ホームバー (白いキャビネット、コンクリートの床、アンダーカウンターシンク) の写真
絞り込み:
資材コスト
並び替え:今日の人気順
写真 1〜20 枚目(全 37 枚)
1/4
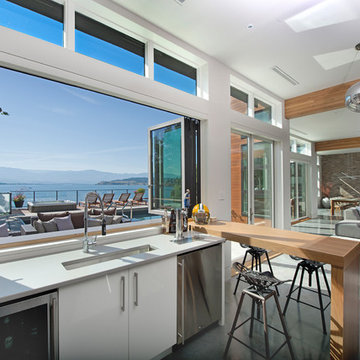
バンクーバーにあるコンテンポラリースタイルのおしゃれなウェット バー (アンダーカウンターシンク、フラットパネル扉のキャビネット、白いキャビネット、コンクリートの床、グレーの床) の写真
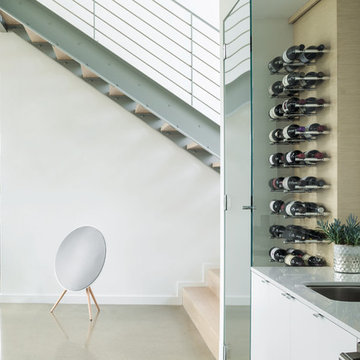
photo by Jeff Roberts
ポートランド(メイン)にあるモダンスタイルのおしゃれなホームバー (I型、アンダーカウンターシンク、フラットパネル扉のキャビネット、白いキャビネット、クオーツストーンカウンター、コンクリートの床) の写真
ポートランド(メイン)にあるモダンスタイルのおしゃれなホームバー (I型、アンダーカウンターシンク、フラットパネル扉のキャビネット、白いキャビネット、クオーツストーンカウンター、コンクリートの床) の写真
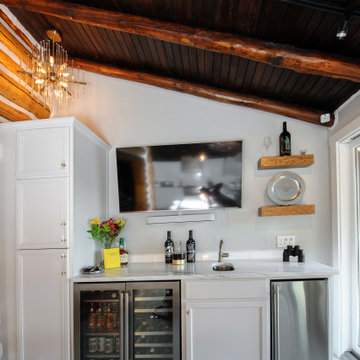
フィラデルフィアにある中くらいなトラディショナルスタイルのおしゃれなウェット バー (I型、アンダーカウンターシンク、落し込みパネル扉のキャビネット、白いキャビネット、大理石カウンター、白いキッチンパネル、サブウェイタイルのキッチンパネル、コンクリートの床、グレーの床、白いキッチンカウンター) の写真
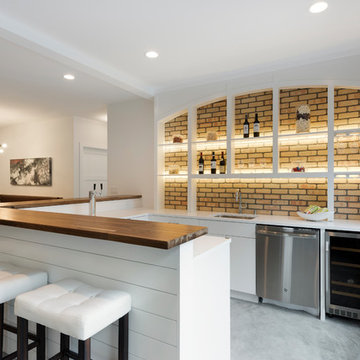
An entertainers paradise with a walk behind wet bar which features, a dishwasher, wine refrigerator, and tap beer. Guests can sit at the bar or in the booth style seating. Photo by Space Crafting

ミネアポリスにある広いインダストリアルスタイルのおしゃれな着席型バー (コの字型、アンダーカウンターシンク、落し込みパネル扉のキャビネット、白いキャビネット、大理石カウンター、茶色いキッチンパネル、レンガのキッチンパネル、コンクリートの床) の写真
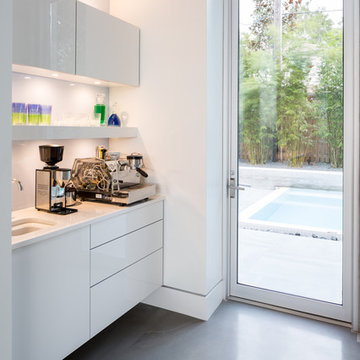
Ryan Begley Photography
オーランドにあるお手頃価格の中くらいなモダンスタイルのおしゃれなウェット バー (I型、アンダーカウンターシンク、フラットパネル扉のキャビネット、白いキャビネット、クオーツストーンカウンター、青いキッチンパネル、ガラス板のキッチンパネル、コンクリートの床) の写真
オーランドにあるお手頃価格の中くらいなモダンスタイルのおしゃれなウェット バー (I型、アンダーカウンターシンク、フラットパネル扉のキャビネット、白いキャビネット、クオーツストーンカウンター、青いキッチンパネル、ガラス板のキッチンパネル、コンクリートの床) の写真
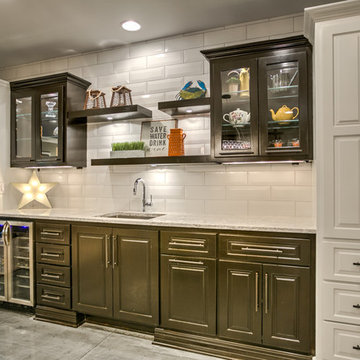
Interior Design by Falcone Hybner Design, Inc. Photos by Amoura Production.
オマハにある中くらいなトランジショナルスタイルのおしゃれなウェット バー (I型、アンダーカウンターシンク、レイズドパネル扉のキャビネット、白いキャビネット、御影石カウンター、白いキッチンパネル、セラミックタイルのキッチンパネル、コンクリートの床、グレーの床) の写真
オマハにある中くらいなトランジショナルスタイルのおしゃれなウェット バー (I型、アンダーカウンターシンク、レイズドパネル扉のキャビネット、白いキャビネット、御影石カウンター、白いキッチンパネル、セラミックタイルのキッチンパネル、コンクリートの床、グレーの床) の写真
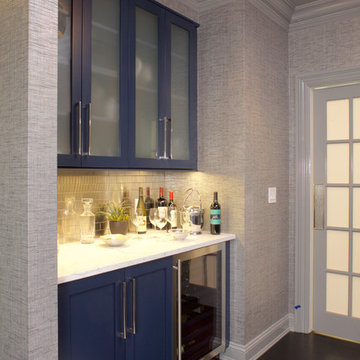
Carrying the navy blue island color into the Butler's Pantry gives personality to this space. On the opposite wall (not shown) are additional frosted glass cabinets above and storage below.
Space planning and cabinetry design: Jennifer Howard, JWH
Photography: Mick Hales, Greenworld Productions
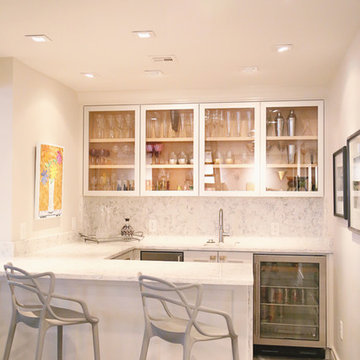
他の地域にある高級な中くらいなコンテンポラリースタイルのおしゃれな着席型バー (ll型、アンダーカウンターシンク、ガラス扉のキャビネット、白いキャビネット、大理石カウンター、白いキッチンパネル、石スラブのキッチンパネル、コンクリートの床) の写真
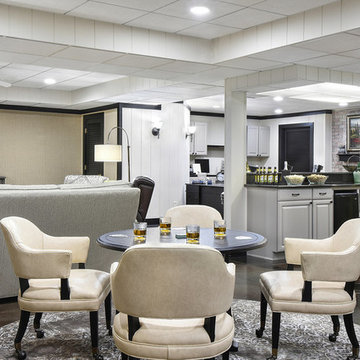
アトランタにある中くらいなトラディショナルスタイルのおしゃれな着席型バー (コンクリートの床、グレーの床、コの字型、アンダーカウンターシンク、レイズドパネル扉のキャビネット、白いキャビネット) の写真

Our clients were relocating from the upper peninsula to the lower peninsula and wanted to design a retirement home on their Lake Michigan property. The topography of their lot allowed for a walk out basement which is practically unheard of with how close they are to the water. Their view is fantastic, and the goal was of course to take advantage of the view from all three levels. The positioning of the windows on the main and upper levels is such that you feel as if you are on a boat, water as far as the eye can see. They were striving for a Hamptons / Coastal, casual, architectural style. The finished product is just over 6,200 square feet and includes 2 master suites, 2 guest bedrooms, 5 bathrooms, sunroom, home bar, home gym, dedicated seasonal gear / equipment storage, table tennis game room, sauna, and bonus room above the attached garage. All the exterior finishes are low maintenance, vinyl, and composite materials to withstand the blowing sands from the Lake Michigan shoreline.
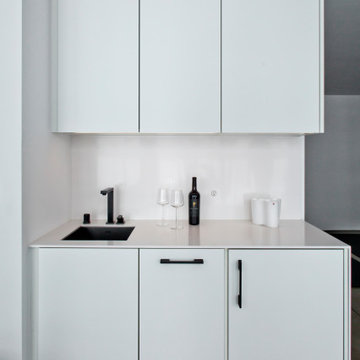
ミネアポリスにあるラグジュアリーな小さなコンテンポラリースタイルのおしゃれなウェット バー (I型、アンダーカウンターシンク、フラットパネル扉のキャビネット、白いキャビネット、クオーツストーンカウンター、白いキッチンパネル、クオーツストーンのキッチンパネル、コンクリートの床、白いキッチンカウンター) の写真
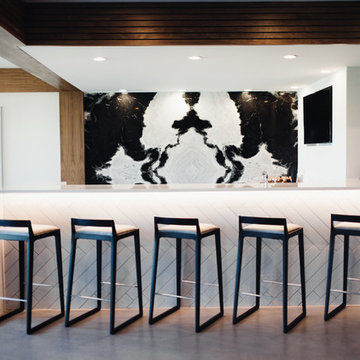
Jami Milne
他の地域にある高級な中くらいなコンテンポラリースタイルのおしゃれな着席型バー (アンダーカウンターシンク、フラットパネル扉のキャビネット、白いキャビネット、クオーツストーンカウンター、白いキッチンパネル、大理石のキッチンパネル、コンクリートの床、グレーの床、白いキッチンカウンター) の写真
他の地域にある高級な中くらいなコンテンポラリースタイルのおしゃれな着席型バー (アンダーカウンターシンク、フラットパネル扉のキャビネット、白いキャビネット、クオーツストーンカウンター、白いキッチンパネル、大理石のキッチンパネル、コンクリートの床、グレーの床、白いキッチンカウンター) の写真

Pool House
www.jacobelliott.com
サンフランシスコにあるラグジュアリーな巨大なコンテンポラリースタイルのおしゃれな着席型バー (アンダーカウンターシンク、フラットパネル扉のキャビネット、白いキャビネット、グレーの床、グレーのキッチンカウンター、御影石カウンター、グレーのキッチンパネル、コンクリートの床) の写真
サンフランシスコにあるラグジュアリーな巨大なコンテンポラリースタイルのおしゃれな着席型バー (アンダーカウンターシンク、フラットパネル扉のキャビネット、白いキャビネット、グレーの床、グレーのキッチンカウンター、御影石カウンター、グレーのキッチンパネル、コンクリートの床) の写真
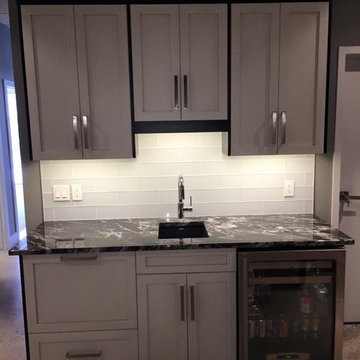
カルガリーにあるお手頃価格の中くらいなモダンスタイルのおしゃれなウェット バー (I型、アンダーカウンターシンク、白いキャビネット、御影石カウンター、白いキッチンパネル、ガラスタイルのキッチンパネル、コンクリートの床、シェーカースタイル扉のキャビネット) の写真
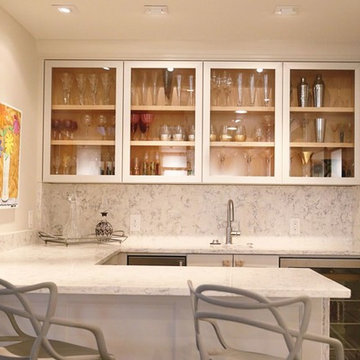
他の地域にある高級な中くらいなコンテンポラリースタイルのおしゃれな着席型バー (ll型、アンダーカウンターシンク、ガラス扉のキャビネット、白いキャビネット、大理石カウンター、白いキッチンパネル、石スラブのキッチンパネル、コンクリートの床) の写真

Custom Built home designed to fit on an undesirable lot provided a great opportunity to think outside of the box with creating a large open concept living space with a kitchen, dining room, living room, and sitting area. This space has extra high ceilings with concrete radiant heat flooring and custom IKEA cabinetry throughout. The master suite sits tucked away on one side of the house while the other bedrooms are upstairs with a large flex space, great for a kids play area!
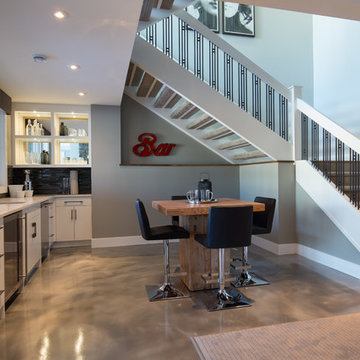
Adrian Shellard
カルガリーにあるお手頃価格の中くらいなコンテンポラリースタイルのおしゃれなウェット バー (L型、アンダーカウンターシンク、フラットパネル扉のキャビネット、白いキャビネット、クオーツストーンカウンター、黒いキッチンパネル、ガラスタイルのキッチンパネル、コンクリートの床) の写真
カルガリーにあるお手頃価格の中くらいなコンテンポラリースタイルのおしゃれなウェット バー (L型、アンダーカウンターシンク、フラットパネル扉のキャビネット、白いキャビネット、クオーツストーンカウンター、黒いキッチンパネル、ガラスタイルのキッチンパネル、コンクリートの床) の写真
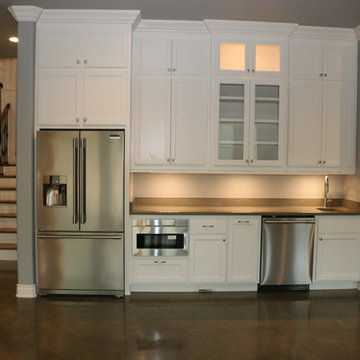
他の地域にあるカントリー風のおしゃれなウェット バー (I型、アンダーカウンターシンク、シェーカースタイル扉のキャビネット、白いキャビネット、クオーツストーンカウンター、コンクリートの床、茶色い床、グレーのキッチンカウンター) の写真
ホームバー (白いキャビネット、コンクリートの床、アンダーカウンターシンク) の写真
1
