ホームバー (白いキャビネット、コンクリートの床、ライムストーンの床、I型) の写真
絞り込み:
資材コスト
並び替え:今日の人気順
写真 1〜20 枚目(全 50 枚)
1/5

ロサンゼルスにあるラグジュアリーな広いカントリー風のおしゃれなウェット バー (I型、アンダーカウンターシンク、落し込みパネル扉のキャビネット、白いキャビネット、人工大理石カウンター、白いキッチンパネル、ライムストーンの床、グレーの床、グレーのキッチンカウンター) の写真

Mark Woods
シアトルにある小さなミッドセンチュリースタイルのおしゃれなウェット バー (白いキャビネット、木材カウンター、白いキッチンパネル、コンクリートの床、I型、ドロップインシンク、フラットパネル扉のキャビネット) の写真
シアトルにある小さなミッドセンチュリースタイルのおしゃれなウェット バー (白いキャビネット、木材カウンター、白いキッチンパネル、コンクリートの床、I型、ドロップインシンク、フラットパネル扉のキャビネット) の写真

Our clients were relocating from the upper peninsula to the lower peninsula and wanted to design a retirement home on their Lake Michigan property. The topography of their lot allowed for a walk out basement which is practically unheard of with how close they are to the water. Their view is fantastic, and the goal was of course to take advantage of the view from all three levels. The positioning of the windows on the main and upper levels is such that you feel as if you are on a boat, water as far as the eye can see. They were striving for a Hamptons / Coastal, casual, architectural style. The finished product is just over 6,200 square feet and includes 2 master suites, 2 guest bedrooms, 5 bathrooms, sunroom, home bar, home gym, dedicated seasonal gear / equipment storage, table tennis game room, sauna, and bonus room above the attached garage. All the exterior finishes are low maintenance, vinyl, and composite materials to withstand the blowing sands from the Lake Michigan shoreline.
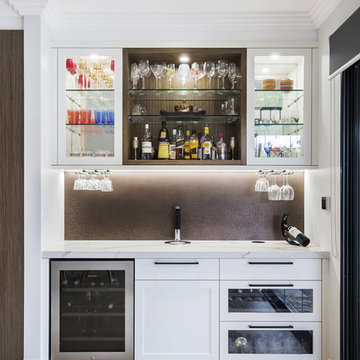
Home bar next to outdoor living space.
Photos: Paul Worsley @ Live By The Sea
シドニーにある高級な小さなモダンスタイルのおしゃれなウェット バー (シェーカースタイル扉のキャビネット、白いキャビネット、クオーツストーンカウンター、ライムストーンの床、ベージュの床、I型、シンクなし、茶色いキッチンパネル、メタルタイルのキッチンパネル) の写真
シドニーにある高級な小さなモダンスタイルのおしゃれなウェット バー (シェーカースタイル扉のキャビネット、白いキャビネット、クオーツストーンカウンター、ライムストーンの床、ベージュの床、I型、シンクなし、茶色いキッチンパネル、メタルタイルのキッチンパネル) の写真

オレンジカウンティにあるラグジュアリーな広いビーチスタイルのおしゃれな着席型バー (コンクリートの床、グレーの床、I型、フラットパネル扉のキャビネット、白いキャビネット、青いキッチンパネル、木材のキッチンパネル、グレーのキッチンカウンター) の写真
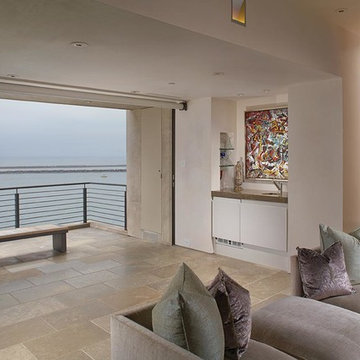
ロサンゼルスにある広いコンテンポラリースタイルのおしゃれなウェット バー (ライムストーンの床、I型、アンダーカウンターシンク、フラットパネル扉のキャビネット、白いキャビネット、御影石カウンター) の写真

他の地域にあるラグジュアリーな小さなトロピカルスタイルのおしゃれなウェット バー (コンクリートの床、I型、フラットパネル扉のキャビネット、白いキャビネット、白いキッチンパネル、白い床、ドロップインシンク、木材のキッチンパネル) の写真
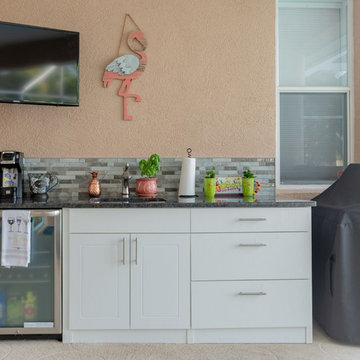
The kitchen may be for the wife but this outdoor bar is definitely for the husband. All selections for this project were made by the husband to give him his ultimate Outdoor Man Cave. Equipped with plenty of cold beer in the fridge and a TV for Sunday Night Football, this space is a mini Florida Escape.
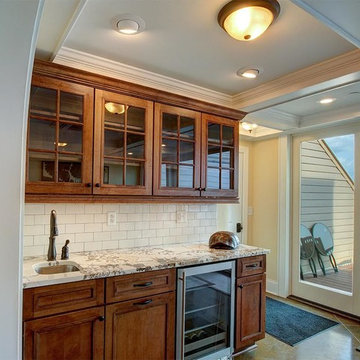
ニューヨークにある高級な中くらいなトラディショナルスタイルのおしゃれなウェット バー (I型、アンダーカウンターシンク、落し込みパネル扉のキャビネット、白いキャビネット、御影石カウンター、白いキッチンパネル、サブウェイタイルのキッチンパネル、コンクリートの床) の写真

The Parkgate was designed from the inside out to give homage to the past. It has a welcoming wraparound front porch and, much like its ancestors, a surprising grandeur from floor to floor. The stair opens to a spectacular window with flanking bookcases, making the family space as special as the public areas of the home. The formal living room is separated from the family space, yet reconnected with a unique screened porch ideal for entertaining. The large kitchen, with its built-in curved booth and large dining area to the front of the home, is also ideal for entertaining. The back hall entry is perfect for a large family, with big closets, locker areas, laundry home management room, bath and back stair. The home has a large master suite and two children's rooms on the second floor, with an uncommon third floor boasting two more wonderful bedrooms. The lower level is every family’s dream, boasting a large game room, guest suite, family room and gymnasium with 14-foot ceiling. The main stair is split to give further separation between formal and informal living. The kitchen dining area flanks the foyer, giving it a more traditional feel. Upon entering the home, visitors can see the welcoming kitchen beyond.
Photographer: David Bixel
Builder: DeHann Homes
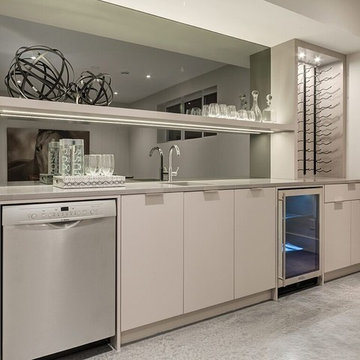
カルガリーにある中くらいなコンテンポラリースタイルのおしゃれなウェット バー (I型、アンダーカウンターシンク、フラットパネル扉のキャビネット、白いキャビネット、大理石カウンター、コンクリートの床、ミラータイルのキッチンパネル) の写真
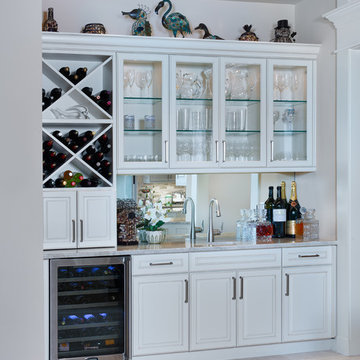
The adjacent wet bar was updated to match the white cabinets and quartzite countertop in the kitchen. As part of the design, Progressive added a large X-style wine rack and a storage garage for the bar blender, bottles of spirits, and other drink accessories. A seedy glass insert and accent lighting completed the transformation.
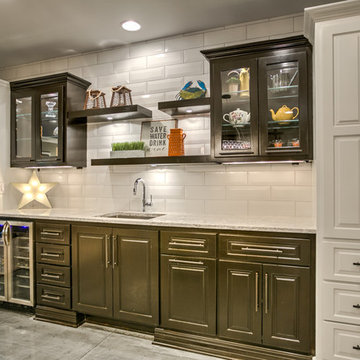
Interior Design by Falcone Hybner Design, Inc. Photos by Amoura Production.
オマハにある中くらいなトランジショナルスタイルのおしゃれなウェット バー (I型、アンダーカウンターシンク、レイズドパネル扉のキャビネット、白いキャビネット、御影石カウンター、白いキッチンパネル、セラミックタイルのキッチンパネル、コンクリートの床、グレーの床) の写真
オマハにある中くらいなトランジショナルスタイルのおしゃれなウェット バー (I型、アンダーカウンターシンク、レイズドパネル扉のキャビネット、白いキャビネット、御影石カウンター、白いキッチンパネル、セラミックタイルのキッチンパネル、コンクリートの床、グレーの床) の写真
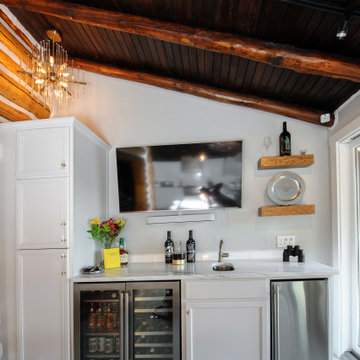
フィラデルフィアにある中くらいなトラディショナルスタイルのおしゃれなウェット バー (I型、アンダーカウンターシンク、落し込みパネル扉のキャビネット、白いキャビネット、大理石カウンター、白いキッチンパネル、サブウェイタイルのキッチンパネル、コンクリートの床、グレーの床、白いキッチンカウンター) の写真
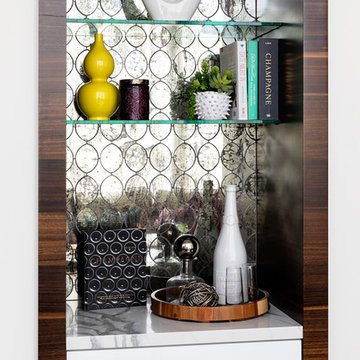
Modern-glam full house design project.
Photography by: Jenny Siegwart
サンディエゴにあるお手頃価格の小さなモダンスタイルのおしゃれなウェット バー (I型、シンクなし、フラットパネル扉のキャビネット、白いキャビネット、大理石カウンター、グレーのキッチンパネル、ミラータイルのキッチンパネル、ライムストーンの床、グレーの床、白いキッチンカウンター) の写真
サンディエゴにあるお手頃価格の小さなモダンスタイルのおしゃれなウェット バー (I型、シンクなし、フラットパネル扉のキャビネット、白いキャビネット、大理石カウンター、グレーのキッチンパネル、ミラータイルのキッチンパネル、ライムストーンの床、グレーの床、白いキッチンカウンター) の写真
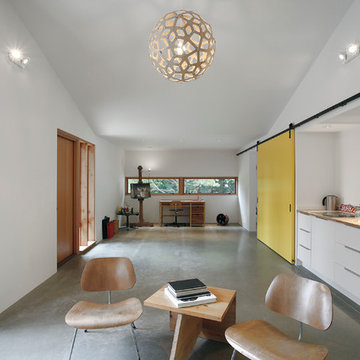
Mark Woods
シアトルにある小さなミッドセンチュリースタイルのおしゃれなウェット バー (I型、ドロップインシンク、フラットパネル扉のキャビネット、白いキャビネット、木材カウンター、白いキッチンパネル、コンクリートの床) の写真
シアトルにある小さなミッドセンチュリースタイルのおしゃれなウェット バー (I型、ドロップインシンク、フラットパネル扉のキャビネット、白いキャビネット、木材カウンター、白いキッチンパネル、コンクリートの床) の写真
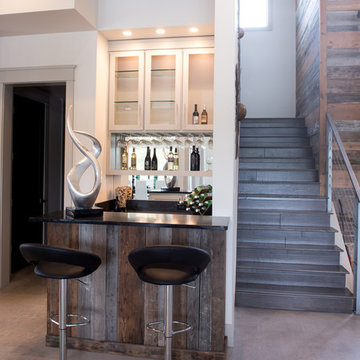
Wet bar in family room with rustic wood on front of seving bar
オースティンにある高級な中くらいなコンテンポラリースタイルのおしゃれなウェット バー (I型、フラットパネル扉のキャビネット、白いキャビネット、クオーツストーンカウンター、ミラータイルのキッチンパネル、コンクリートの床) の写真
オースティンにある高級な中くらいなコンテンポラリースタイルのおしゃれなウェット バー (I型、フラットパネル扉のキャビネット、白いキャビネット、クオーツストーンカウンター、ミラータイルのキッチンパネル、コンクリートの床) の写真

L`invisibile
ミュンヘンにある高級な巨大なコンテンポラリースタイルのおしゃれな着席型バー (I型、白いキャビネット、ガラスカウンター、ミラータイルのキッチンパネル、コンクリートの床、グレーの床) の写真
ミュンヘンにある高級な巨大なコンテンポラリースタイルのおしゃれな着席型バー (I型、白いキャビネット、ガラスカウンター、ミラータイルのキッチンパネル、コンクリートの床、グレーの床) の写真
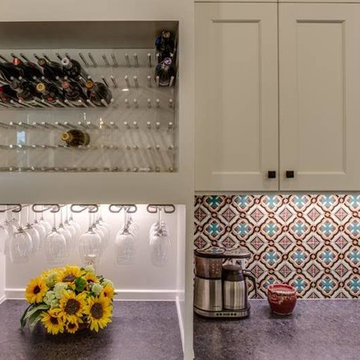
Hill Country Craftsman home with xeriscape plantings
RAM windows White Limestone exterior
FourWall Studio Photography
CDS Home Design
Jennifer Burggraaf Interior Designer - Count & Castle Design
Hill Country Craftsman
RAM windows
White Limestone exterior
Xeriscape
Kitchen was gutted. Cooktop was placed in same location and vent hood was added. Previously there was no venthood. Island that existed in the kitchen was removed and wrap around counter top was placed. The kitchen feels spacious and more than one person can get around without bumping into the other. Also, previous kitchen was so tight that owner had to stand to the side when opening up the dishwasher. Wine storage was added and pantry was expanded. Ceder was added to the ceiling as were the trusses to reflect the exterior space.
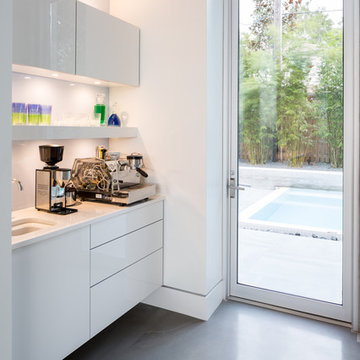
Ryan Begley Photography
オーランドにあるお手頃価格の中くらいなモダンスタイルのおしゃれなウェット バー (I型、アンダーカウンターシンク、フラットパネル扉のキャビネット、白いキャビネット、クオーツストーンカウンター、青いキッチンパネル、ガラス板のキッチンパネル、コンクリートの床) の写真
オーランドにあるお手頃価格の中くらいなモダンスタイルのおしゃれなウェット バー (I型、アンダーカウンターシンク、フラットパネル扉のキャビネット、白いキャビネット、クオーツストーンカウンター、青いキッチンパネル、ガラス板のキッチンパネル、コンクリートの床) の写真
ホームバー (白いキャビネット、コンクリートの床、ライムストーンの床、I型) の写真
1