ホームバー (オレンジのキャビネット、白いキャビネット、大理石カウンター、茶色い床) の写真
絞り込み:
資材コスト
並び替え:今日の人気順
写真 1〜20 枚目(全 216 枚)
1/5

In this Cutest and Luxury Home Bar we use a soft but eye catching pallet with gold taps and beautiful accent mosaic.
マイアミにある高級な小さなモダンスタイルのおしゃれなウェット バー (I型、アンダーカウンターシンク、シェーカースタイル扉のキャビネット、白いキャビネット、大理石カウンター、白いキッチンパネル、大理石のキッチンパネル、磁器タイルの床、茶色い床、グレーのキッチンカウンター) の写真
マイアミにある高級な小さなモダンスタイルのおしゃれなウェット バー (I型、アンダーカウンターシンク、シェーカースタイル扉のキャビネット、白いキャビネット、大理石カウンター、白いキッチンパネル、大理石のキッチンパネル、磁器タイルの床、茶色い床、グレーのキッチンカウンター) の写真

A custom-made expansive two-story home providing views of the spacious kitchen, breakfast nook, dining, great room and outdoor amenities upon entry.
Featuring 11,000 square feet of open area lavish living this residence does not disappoint with the attention to detail throughout. Elegant features embellish this
home with the intricate woodworking and exposed wood beams, ceiling details, gorgeous stonework, European Oak flooring throughout, and unique lighting.
This residence offers seven bedrooms including a mother-in-law suite, nine bathrooms, a bonus room, his and her offices, wet bar adjacent to dining area, wine
room, laundry room featuring a dog wash area and a game room located above one of the two garages. The open-air kitchen is the perfect space for entertaining
family and friends with the two islands, custom panel Sub-Zero appliances and easy access to the dining areas.
Outdoor amenities include a pool with sun shelf and spa, fire bowls spilling water into the pool, firepit, large covered lanai with summer kitchen and fireplace
surrounded by roll down screens to protect guests from inclement weather, and two additional covered lanais. This is luxury at its finest!

ヒューストンにある中くらいなエクレクティックスタイルのおしゃれなウェット バー (L型、アンダーカウンターシンク、レイズドパネル扉のキャビネット、白いキャビネット、大理石カウンター、グレーのキッチンパネル、セメントタイルのキッチンパネル、濃色無垢フローリング、茶色い床、グレーのキッチンカウンター) の写真

ヒューストンにある高級な中くらいなトランジショナルスタイルのおしゃれなウェット バー (L型、アンダーカウンターシンク、シェーカースタイル扉のキャビネット、白いキャビネット、大理石カウンター、赤いキッチンパネル、レンガのキッチンパネル、淡色無垢フローリング、茶色い床) の写真
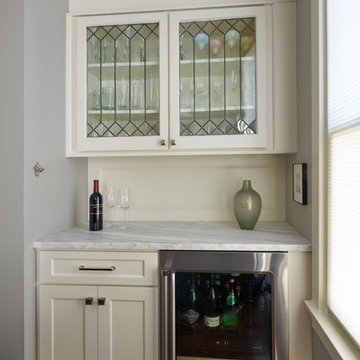
シアトルにある高級な小さなトラディショナルスタイルのおしゃれなウェット バー (I型、シェーカースタイル扉のキャビネット、白いキャビネット、濃色無垢フローリング、シンクなし、大理石カウンター、白いキッチンパネル、木材のキッチンパネル、茶色い床、白いキッチンカウンター) の写真
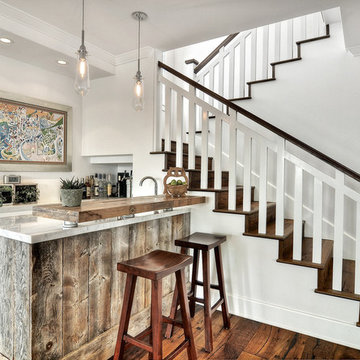
オレンジカウンティにある高級な小さなトランジショナルスタイルのおしゃれな着席型バー (シェーカースタイル扉のキャビネット、白いキャビネット、無垢フローリング、ll型、大理石カウンター、茶色い床) の写真
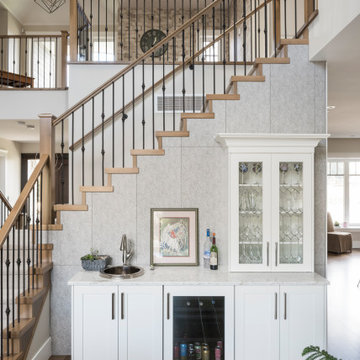
バンクーバーにあるトランジショナルスタイルのおしゃれなウェット バー (I型、ドロップインシンク、シェーカースタイル扉のキャビネット、白いキャビネット、大理石カウンター、グレーのキッチンパネル、無垢フローリング、茶色い床、グレーのキッチンカウンター) の写真
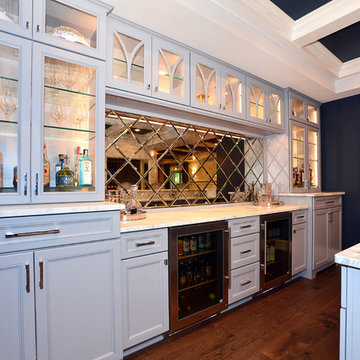
他の地域にある広いトラディショナルスタイルのおしゃれな着席型バー (ガラス扉のキャビネット、白いキャビネット、大理石カウンター、ミラータイルのキッチンパネル、無垢フローリング、茶色い床) の写真
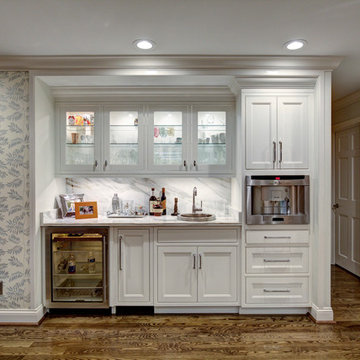
Mark Mahan
他の地域にある中くらいなコンテンポラリースタイルのおしゃれなウェット バー (I型、ドロップインシンク、インセット扉のキャビネット、白いキャビネット、大理石カウンター、白いキッチンパネル、大理石のキッチンパネル、無垢フローリング、茶色い床) の写真
他の地域にある中くらいなコンテンポラリースタイルのおしゃれなウェット バー (I型、ドロップインシンク、インセット扉のキャビネット、白いキャビネット、大理石カウンター、白いキッチンパネル、大理石のキッチンパネル、無垢フローリング、茶色い床) の写真

シャーロットにある巨大なラスティックスタイルのおしゃれな着席型バー (L型、アンダーカウンターシンク、シェーカースタイル扉のキャビネット、白いキャビネット、大理石カウンター、白いキッチンパネル、石スラブのキッチンパネル、無垢フローリング、茶色い床、グレーのキッチンカウンター) の写真

Photography: Garett + Carrie Buell of Studiobuell/ studiobuell.com
ナッシュビルにある中くらいなトラディショナルスタイルのおしゃれなウェット バー (ll型、シェーカースタイル扉のキャビネット、白いキャビネット、大理石カウンター、緑のキッチンパネル、無垢フローリング、白いキッチンカウンター、サブウェイタイルのキッチンパネル、茶色い床) の写真
ナッシュビルにある中くらいなトラディショナルスタイルのおしゃれなウェット バー (ll型、シェーカースタイル扉のキャビネット、白いキャビネット、大理石カウンター、緑のキッチンパネル、無垢フローリング、白いキッチンカウンター、サブウェイタイルのキッチンパネル、茶色い床) の写真

ボストンにあるビーチスタイルのおしゃれなウェット バー (I型、白いキャビネット、大理石カウンター、白いキッチンパネル、塗装板のキッチンパネル、無垢フローリング、茶色い床、白いキッチンカウンター) の写真

ロサンゼルスにある小さなトランジショナルスタイルのおしゃれなウェット バー (I型、アンダーカウンターシンク、シェーカースタイル扉のキャビネット、白いキャビネット、大理石カウンター、グレーのキッチンパネル、サブウェイタイルのキッチンパネル、無垢フローリング、茶色い床、グレーのキッチンカウンター) の写真
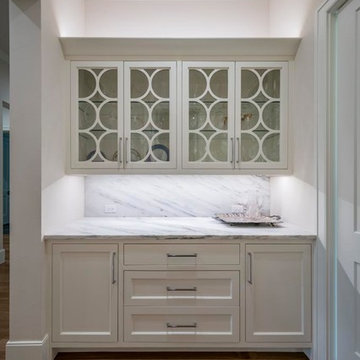
ダラスにある高級な中くらいなトランジショナルスタイルのおしゃれなホームバー (コの字型、シェーカースタイル扉のキャビネット、白いキャビネット、大理石カウンター、無垢フローリング、茶色い床) の写真

ニューヨークにある高級な広いモダンスタイルのおしゃれなホームバー (コの字型、シェーカースタイル扉のキャビネット、白いキャビネット、大理石カウンター、グレーのキッチンパネル、大理石のキッチンパネル、無垢フローリング、茶色い床) の写真

This new construction features a modern design and all the amenities you need for comfortable living. The white marble island in the kitchen is a standout feature, perfect for entertaining guests or enjoying a quiet morning breakfast. The white cabinets and wood flooring also add a touch of warmth and sophistication. And let's not forget about the white marble walls in the kitchen- they bring a sleek and cohesive look to the space. This home is perfect for anyone looking for a modern and stylish living space.
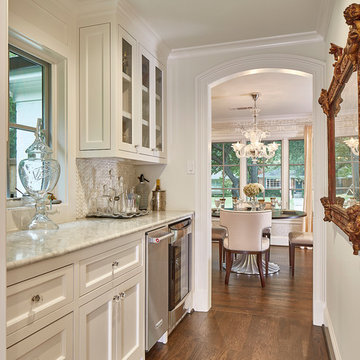
Ken Vaughan - Vaughan Creative Media
ダラスにあるトランジショナルスタイルのおしゃれなウェット バー (I型、シンクなし、インセット扉のキャビネット、白いキャビネット、大理石カウンター、グレーのキッチンパネル、石タイルのキッチンパネル、無垢フローリング、茶色い床、グレーのキッチンカウンター) の写真
ダラスにあるトランジショナルスタイルのおしゃれなウェット バー (I型、シンクなし、インセット扉のキャビネット、白いキャビネット、大理石カウンター、グレーのキッチンパネル、石タイルのキッチンパネル、無垢フローリング、茶色い床、グレーのキッチンカウンター) の写真

Experience the newest masterpiece by XPC Investment with California Contemporary design by Jessica Koltun Home in Forest Hollow. This gorgeous home on nearly a half acre lot with a pool has been superbly rebuilt with unparalleled style & custom craftsmanship offering a functional layout for entertaining & everyday living. The open floor plan is flooded with natural light and filled with design details including white oak engineered flooring, cement fireplace, custom wall and ceiling millwork, floating shelves, soft close cabinetry, marble countertops and much more. Amenities include a dedicated study, formal dining room, a kitchen with double islands, gas range, built in refrigerator, and butler wet bar. Retire to your Owner's suite featuring private access to your lush backyard, a generous shower & walk-in closet. Soak up the sun, or be the life of the party in your private, oversized backyard with pool perfect for entertaining. This home combines the very best of location and style!
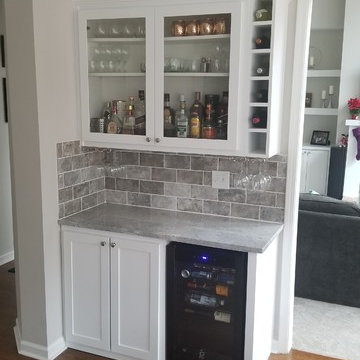
アトランタにある小さなコンテンポラリースタイルのおしゃれなバーカート (I型、シェーカースタイル扉のキャビネット、白いキャビネット、大理石カウンター、グレーのキッチンパネル、サブウェイタイルのキッチンパネル、無垢フローリング、茶色い床、グレーのキッチンカウンター) の写真

The walk-in pantry was reconfigured in the space and seamlessly blended with the kitchen utilizing the same Dura Supreme cabinetry, quartzite countertop, and tile backsplash. Maximizing every inch, the pantry was designed to include a functional dry bar with wine and beer fridges. New upper glass cabinets and additional open shelving create the perfect way to spice up storage for glassware and supplies.
ホームバー (オレンジのキャビネット、白いキャビネット、大理石カウンター、茶色い床) の写真
1