ホームバー (中間色木目調キャビネット、カーペット敷き、濃色無垢フローリング、無垢フローリング) の写真
絞り込み:
資材コスト
並び替え:今日の人気順
写真 1〜20 枚目(全 1,728 枚)
1/5

ロサンゼルスにある高級な中くらいなコンテンポラリースタイルのおしゃれなウェット バー (I型、アンダーカウンターシンク、フラットパネル扉のキャビネット、中間色木目調キャビネット、大理石カウンター、グレーのキッチンパネル、石スラブのキッチンパネル、濃色無垢フローリング、グレーのキッチンカウンター) の写真

ポートランドにあるラグジュアリーな広いコンテンポラリースタイルのおしゃれなホームバー (I型、ドロップインシンク、フラットパネル扉のキャビネット、中間色木目調キャビネット、御影石カウンター、ベージュキッチンパネル、無垢フローリング、茶色い床、ベージュのキッチンカウンター) の写真

This new home was built on an old lot in Dallas, TX in the Preston Hollow neighborhood. The new home is a little over 5,600 sq.ft. and features an expansive great room and a professional chef’s kitchen. This 100% brick exterior home was built with full-foam encapsulation for maximum energy performance. There is an immaculate courtyard enclosed by a 9' brick wall keeping their spool (spa/pool) private. Electric infrared radiant patio heaters and patio fans and of course a fireplace keep the courtyard comfortable no matter what time of year. A custom king and a half bed was built with steps at the end of the bed, making it easy for their dog Roxy, to get up on the bed. There are electrical outlets in the back of the bathroom drawers and a TV mounted on the wall behind the tub for convenience. The bathroom also has a steam shower with a digital thermostatic valve. The kitchen has two of everything, as it should, being a commercial chef's kitchen! The stainless vent hood, flanked by floating wooden shelves, draws your eyes to the center of this immaculate kitchen full of Bluestar Commercial appliances. There is also a wall oven with a warming drawer, a brick pizza oven, and an indoor churrasco grill. There are two refrigerators, one on either end of the expansive kitchen wall, making everything convenient. There are two islands; one with casual dining bar stools, as well as a built-in dining table and another for prepping food. At the top of the stairs is a good size landing for storage and family photos. There are two bedrooms, each with its own bathroom, as well as a movie room. What makes this home so special is the Casita! It has its own entrance off the common breezeway to the main house and courtyard. There is a full kitchen, a living area, an ADA compliant full bath, and a comfortable king bedroom. It’s perfect for friends staying the weekend or in-laws staying for a month.

Builder: Michels Homes
Interior Design: Talla Skogmo Interior Design
Cabinetry Design: Megan at Michels Homes
Photography: Scott Amundson Photography
ミネアポリスにあるラグジュアリーな小さなビーチスタイルのおしゃれなドライ バー (I型、落し込みパネル扉のキャビネット、中間色木目調キャビネット、木材カウンター、茶色いキッチンパネル、木材のキッチンパネル、無垢フローリング、茶色い床、茶色いキッチンカウンター) の写真
ミネアポリスにあるラグジュアリーな小さなビーチスタイルのおしゃれなドライ バー (I型、落し込みパネル扉のキャビネット、中間色木目調キャビネット、木材カウンター、茶色いキッチンパネル、木材のキッチンパネル、無垢フローリング、茶色い床、茶色いキッチンカウンター) の写真

他の地域にあるラスティックスタイルのおしゃれなウェット バー (I型、ドロップインシンク、シェーカースタイル扉のキャビネット、中間色木目調キャビネット、茶色いキッチンパネル、無垢フローリング、茶色い床) の写真
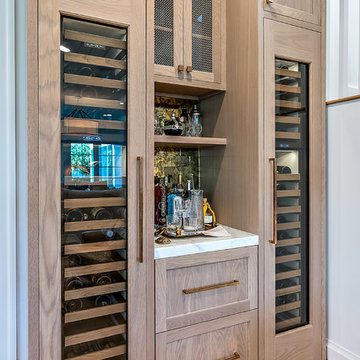
Custom built white oak flush inset cabinetry with nice touch of satin brass, marble countertop, antiques mirror backsplash and gorgeous Subzero wine units.

Mid-Century Modern bar cabinet
シアトルにあるお手頃価格の中くらいなミッドセンチュリースタイルのおしゃれなバーカート (I型、フラットパネル扉のキャビネット、中間色木目調キャビネット、木材カウンター、無垢フローリング) の写真
シアトルにあるお手頃価格の中くらいなミッドセンチュリースタイルのおしゃれなバーカート (I型、フラットパネル扉のキャビネット、中間色木目調キャビネット、木材カウンター、無垢フローリング) の写真

**Project Overview**
This new construction home is built next to a picturesque lake, and the bar adjacent to the kitchen and living areas is designed to frame the breathtaking view. This custom, curved bar creatively echoes many of the lines and finishes used in other areas of the first floor, but interprets them in a new way.
**What Makes This Project Unique?**
The bar connects visually to other areas of the home custom columns with leaded glass. The same design is used in the mullion detail in the furniture piece across the room. The bar is a flowing curve that lets guests face one another. Curved wainscot panels follow the same line as the stone bartop, as does the custom-designed, strategically implemented upper platform and crown that conceal recessed lighting.
**Design Challenges**
Designing a curved bar with rectangular cabinets is always a challenge, but the greater challenge was to incorporate a large wishlist into a compact space, including an under-counter refrigerator, sink, glassware and liquor storage, and more. The glass columns take on much of the storage, but had to be engineered to support the upper crown and provide space for lighting and wiring that would not be seen on the interior of the cabinet. Our team worked tirelessly with the trim carpenters to ensure that this was successful aesthetically and functionally. Another challenge we created for ourselves was designing the columns to be three sided glass, and the 4th side to be mirrored. Though it accomplishes our aesthetic goal and allows light to be reflected back into the space this had to be carefully engineered to be structurally sound.
Photo by MIke Kaskel
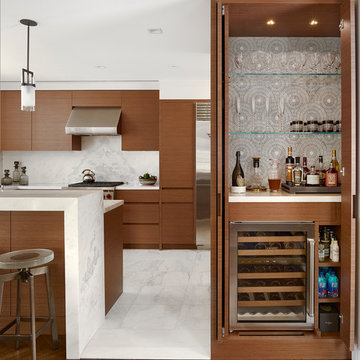
Holger Obenaus
ニューヨークにある小さなコンテンポラリースタイルのおしゃれなホームバー (シンクなし、中間色木目調キャビネット、マルチカラーのキッチンパネル、無垢フローリング、I型、人工大理石カウンター、茶色い床、オープンシェルフ) の写真
ニューヨークにある小さなコンテンポラリースタイルのおしゃれなホームバー (シンクなし、中間色木目調キャビネット、マルチカラーのキッチンパネル、無垢フローリング、I型、人工大理石カウンター、茶色い床、オープンシェルフ) の写真
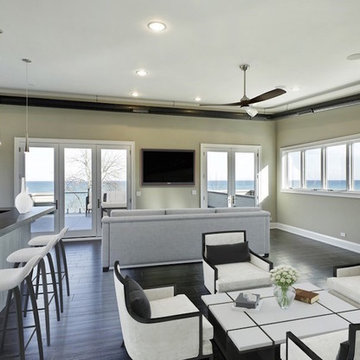
1313- 12 Cliff Road, Highland Park, IL, This new construction lakefront home exemplifies modern luxury living at its finest. Built on the site of the original 1893 Ft. Sheridan Pumping Station, this 4 bedroom, 6 full & 1 half bath home is a dream for any entertainer. Picturesque views of Lake Michigan from every level plus several outdoor spaces where you can enjoy this magnificent setting. The 1st level features an Abruzzo custom chef’s kitchen opening to a double height great room.
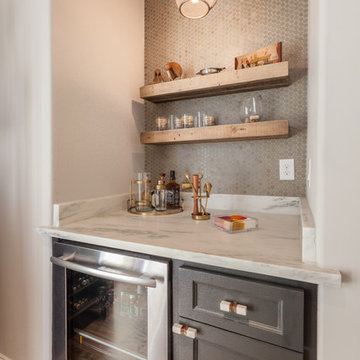
Connie Anderson Photography |
Rainey Richardson Interiors
ヒューストンにある小さなトラディショナルスタイルのおしゃれなウェット バー (I型、シンクなし、シェーカースタイル扉のキャビネット、中間色木目調キャビネット、御影石カウンター、茶色いキッチンパネル、木材のキッチンパネル、無垢フローリング) の写真
ヒューストンにある小さなトラディショナルスタイルのおしゃれなウェット バー (I型、シンクなし、シェーカースタイル扉のキャビネット、中間色木目調キャビネット、御影石カウンター、茶色いキッチンパネル、木材のキッチンパネル、無垢フローリング) の写真
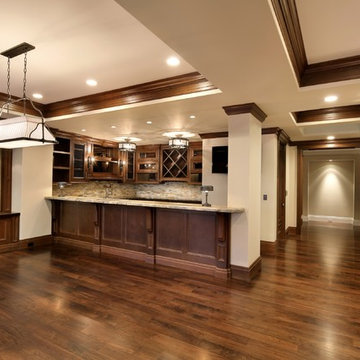
サンフランシスコにあるトラディショナルスタイルのおしゃれな着席型バー (コの字型、中間色木目調キャビネット、石タイルのキッチンパネル、無垢フローリング) の写真
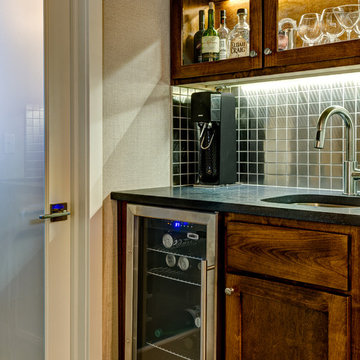
コロンバスにあるお手頃価格の小さなコンテンポラリースタイルのおしゃれなウェット バー (I型、アンダーカウンターシンク、シェーカースタイル扉のキャビネット、中間色木目調キャビネット、ソープストーンカウンター、メタルタイルのキッチンパネル、無垢フローリング) の写真
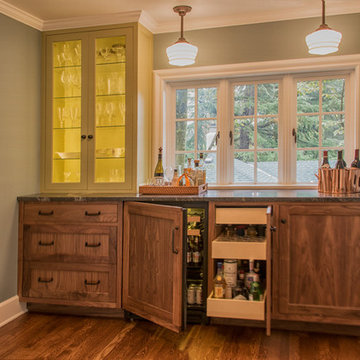
Butler's pantry also functions as a bar with a drinks refrigerator and pullout drawers for liquor, etc.
Photo by David Hiser
ポートランドにあるトラディショナルスタイルのおしゃれなウェット バー (I型、シェーカースタイル扉のキャビネット、中間色木目調キャビネット、珪岩カウンター、無垢フローリング) の写真
ポートランドにあるトラディショナルスタイルのおしゃれなウェット バー (I型、シェーカースタイル扉のキャビネット、中間色木目調キャビネット、珪岩カウンター、無垢フローリング) の写真

シアトルにある小さなラスティックスタイルのおしゃれなウェット バー (I型、アンダーカウンターシンク、レイズドパネル扉のキャビネット、中間色木目調キャビネット、御影石カウンター、マルチカラーのキッチンパネル、石スラブのキッチンパネル、カーペット敷き) の写真
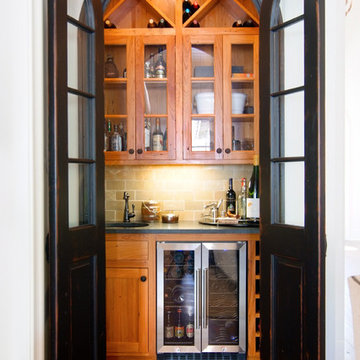
Don Kadair
ニューオリンズにある小さなトラディショナルスタイルのおしゃれなウェット バー (I型、シェーカースタイル扉のキャビネット、中間色木目調キャビネット、ベージュキッチンパネル、濃色無垢フローリング) の写真
ニューオリンズにある小さなトラディショナルスタイルのおしゃれなウェット バー (I型、シェーカースタイル扉のキャビネット、中間色木目調キャビネット、ベージュキッチンパネル、濃色無垢フローリング) の写真

Bar in Guitar/Media room
ミルウォーキーにあるラグジュアリーな広いモダンスタイルのおしゃれな着席型バー (L型、アンダーカウンターシンク、ガラス扉のキャビネット、中間色木目調キャビネット、クオーツストーンカウンター、マルチカラーのキッチンパネル、クオーツストーンのキッチンパネル、無垢フローリング、マルチカラーのキッチンカウンター) の写真
ミルウォーキーにあるラグジュアリーな広いモダンスタイルのおしゃれな着席型バー (L型、アンダーカウンターシンク、ガラス扉のキャビネット、中間色木目調キャビネット、クオーツストーンカウンター、マルチカラーのキッチンパネル、クオーツストーンのキッチンパネル、無垢フローリング、マルチカラーのキッチンカウンター) の写真
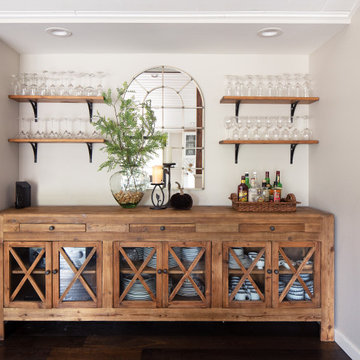
シアトルにある中くらいなカントリー風のおしゃれなホームバー (I型、ガラス扉のキャビネット、中間色木目調キャビネット、濃色無垢フローリング、茶色い床、茶色いキッチンカウンター) の写真

ボストンにある小さなトラディショナルスタイルのおしゃれなウェット バー (ドロップインシンク、中間色木目調キャビネット、木材カウンター、ミラータイルのキッチンパネル、無垢フローリング、茶色い床、茶色いキッチンカウンター、I型、ガラス扉のキャビネット) の写真
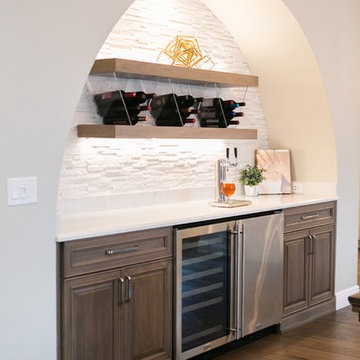
This kitchen remodel and newly constructed bar area is enhanced by the classic and clean look of Aurea Stone Epitome stone.
Designed by: KBF Design Gallery
ホームバー (中間色木目調キャビネット、カーペット敷き、濃色無垢フローリング、無垢フローリング) の写真
1