ホームバー (中間色木目調キャビネット、オニキスカウンター、亜鉛製カウンター) の写真
絞り込み:
資材コスト
並び替え:今日の人気順
写真 1〜20 枚目(全 77 枚)
1/4
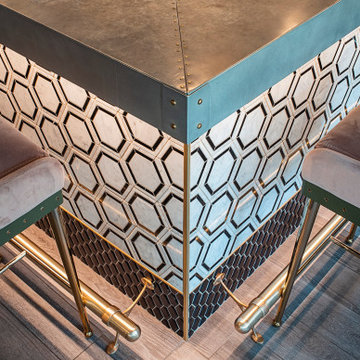
The Powder Room is a sophisticated 1920's inspired addition to the award-winning cocktail lounge Mo's House in Evansville's arts district. The interior features exposed steel beams, custom wall coverings and cherry wood accents.
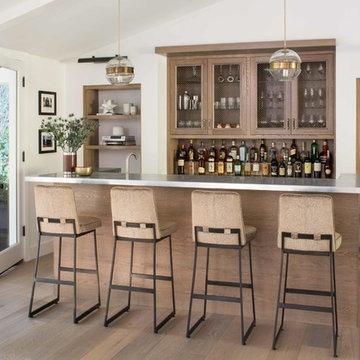
Photo: Meghan Bob Photo
ロサンゼルスにある中くらいなカントリー風のおしゃれな着席型バー (ドロップインシンク、インセット扉のキャビネット、中間色木目調キャビネット、亜鉛製カウンター、グレーのキッチンカウンター、ll型、淡色無垢フローリング) の写真
ロサンゼルスにある中くらいなカントリー風のおしゃれな着席型バー (ドロップインシンク、インセット扉のキャビネット、中間色木目調キャビネット、亜鉛製カウンター、グレーのキッチンカウンター、ll型、淡色無垢フローリング) の写真
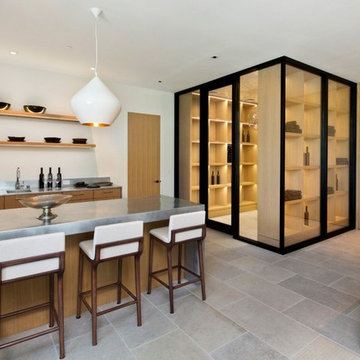
With the Wine Room in close proximity to the Wet Bar, keeping drinks full has never been easier.
サンフランシスコにある高級な中くらいなコンテンポラリースタイルのおしゃれなウェット バー (アンダーカウンターシンク、フラットパネル扉のキャビネット、中間色木目調キャビネット、グレーの床、ll型、亜鉛製カウンター、ライムストーンの床) の写真
サンフランシスコにある高級な中くらいなコンテンポラリースタイルのおしゃれなウェット バー (アンダーカウンターシンク、フラットパネル扉のキャビネット、中間色木目調キャビネット、グレーの床、ll型、亜鉛製カウンター、ライムストーンの床) の写真
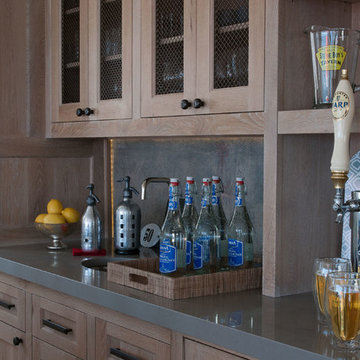
ニューヨークにあるラグジュアリーな広いビーチスタイルのおしゃれなウェット バー (I型、オープンシェルフ、中間色木目調キャビネット、亜鉛製カウンター、茶色いキッチンパネル、木材のキッチンパネル) の写真
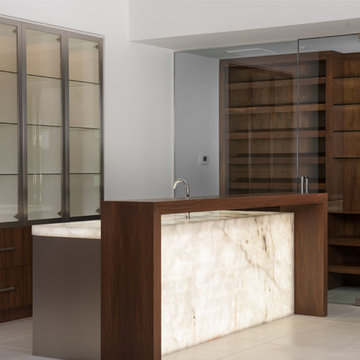
Clearly the centerpiece of this entertaining home, we worked with DRRL builder, and EST EST design to come up with this one of a kind bar concept that includes stainless steel finished cabinets on the base bar, back lit onyx on the countertop which was also waterfall down the back of the bar. To top it off we added a custom built walnut seating area for the bar top. Behind the bar are the custom walnut cabinets with Elements stainless steel glass doors. Also in this photo you can see the custom walnut wine storage wall we built with custom stain matched walnut to match the cabinetry throughout the home. We integrated clean floating glass shelves to really make this design pop. There's no question this is truly a one-of-a-kind piece.
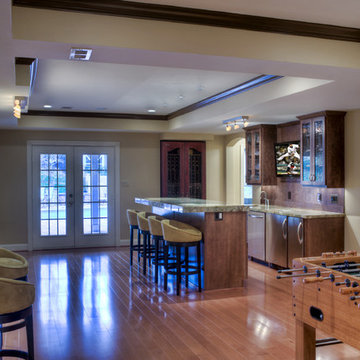
Through efficient use of space, the reworked basement is able to incorporate a bar with seating, a theatre room, and three game tables (pool, foosball, and poker) within a modest floorplan
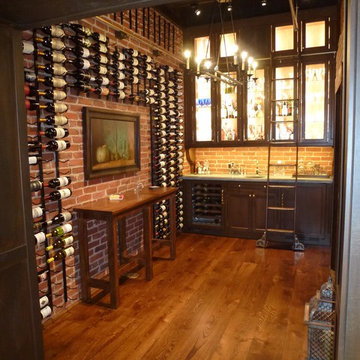
A totally custom wine room and wet bar, built inside one of the building's old vaults. This condo was built within the walls of an historic building in Philadelphia's Washington Square neighborhood. The building was originally home to J.B. Lippincott & Co., who by the end of the 19th century, would become one of the largest and best-known publishers in the world.
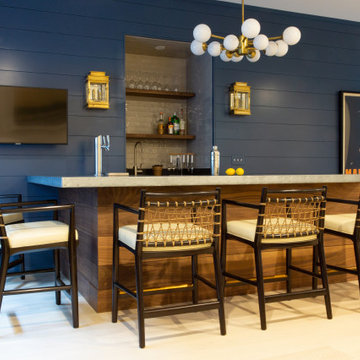
Home Bar/Rec Room
ボストンにあるラグジュアリーな広いビーチスタイルのおしゃれな着席型バー (L型、中間色木目調キャビネット、亜鉛製カウンター、ベージュキッチンパネル、セラミックタイルのキッチンパネル、淡色無垢フローリング、ベージュの床、グレーのキッチンカウンター) の写真
ボストンにあるラグジュアリーな広いビーチスタイルのおしゃれな着席型バー (L型、中間色木目調キャビネット、亜鉛製カウンター、ベージュキッチンパネル、セラミックタイルのキッチンパネル、淡色無垢フローリング、ベージュの床、グレーのキッチンカウンター) の写真

他の地域にあるラグジュアリーな広いラスティックスタイルのおしゃれなウェット バー (ll型、亜鉛製カウンター、無垢フローリング、茶色い床、中間色木目調キャビネット、黒いキッチンカウンター) の写真
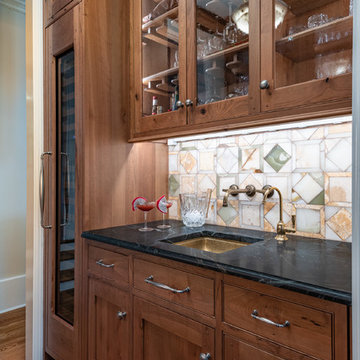
Washington DC - Sleek Modern Home - Kitchen Design by #JenniferGilmer and #Meghan4JenniferGilmer in Washington, D.C Photography by Keith Miller Keiana Photography http://www.gilmerkitchens.com/portfolio-2/#
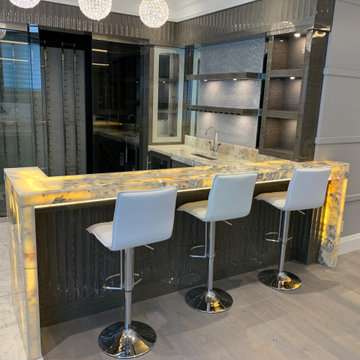
バンクーバーにある高級な中くらいなモダンスタイルのおしゃれなウェット バー (L型、アンダーカウンターシンク、オープンシェルフ、中間色木目調キャビネット、オニキスカウンター、磁器タイルの床) の写真
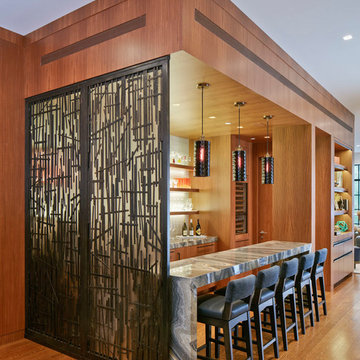
Photos by Dana Hoff
ニューヨークにある中くらいなコンテンポラリースタイルのおしゃれな着席型バー (ll型、アンダーカウンターシンク、フラットパネル扉のキャビネット、中間色木目調キャビネット、オニキスカウンター、ベージュキッチンパネル、石タイルのキッチンパネル、無垢フローリング、茶色い床、グレーのキッチンカウンター) の写真
ニューヨークにある中くらいなコンテンポラリースタイルのおしゃれな着席型バー (ll型、アンダーカウンターシンク、フラットパネル扉のキャビネット、中間色木目調キャビネット、オニキスカウンター、ベージュキッチンパネル、石タイルのキッチンパネル、無垢フローリング、茶色い床、グレーのキッチンカウンター) の写真

Fully integrated Signature Estate featuring Creston controls and Crestron panelized lighting, and Crestron motorized shades and draperies, whole-house audio and video, HVAC, voice and video communication atboth both the front door and gate. Modern, warm, and clean-line design, with total custom details and finishes. The front includes a serene and impressive atrium foyer with two-story floor to ceiling glass walls and multi-level fire/water fountains on either side of the grand bronze aluminum pivot entry door. Elegant extra-large 47'' imported white porcelain tile runs seamlessly to the rear exterior pool deck, and a dark stained oak wood is found on the stairway treads and second floor. The great room has an incredible Neolith onyx wall and see-through linear gas fireplace and is appointed perfectly for views of the zero edge pool and waterway. The center spine stainless steel staircase has a smoked glass railing and wood handrail.
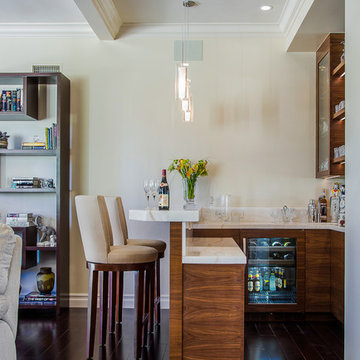
The wood is a flat-cut walnut, run horizontally. The bar was redesigned in the same wood with onyx countertops. The open shelves are embedded with LED lighting.
We also designed a custom walnut display unit for the clients books and collectibles as well as four cocktail table /ottomans that can easily be rearranged to allow for the recliners.
New dark wood floors were installed and a custom wool and silk area rug was designed that ties all the pieces together.
We designed a new coffered ceiling with lighting in each bay. And built out the fireplace with dimensional tile to the ceiling.
The color scheme was kept intentionally monochromatic to show off the different textures with the only color being touches of blue in the pillows and accessories to pick up the art glass.
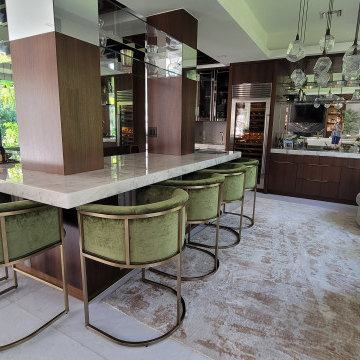
Counter Height Bar
マイアミにあるラグジュアリーな巨大なコンテンポラリースタイルのおしゃれな着席型バー (L型、フラットパネル扉のキャビネット、中間色木目調キャビネット、オニキスカウンター、ミラータイルのキッチンパネル、白いキッチンカウンター) の写真
マイアミにあるラグジュアリーな巨大なコンテンポラリースタイルのおしゃれな着席型バー (L型、フラットパネル扉のキャビネット、中間色木目調キャビネット、オニキスカウンター、ミラータイルのキッチンパネル、白いキッチンカウンター) の写真

ミルウォーキーにあるラスティックスタイルのおしゃれな着席型バー (コの字型、亜鉛製カウンター、マルチカラーのキッチンパネル、レンガのキッチンパネル、濃色無垢フローリング、グレーのキッチンカウンター、アンダーカウンターシンク、フラットパネル扉のキャビネット、中間色木目調キャビネット、茶色い床) の写真
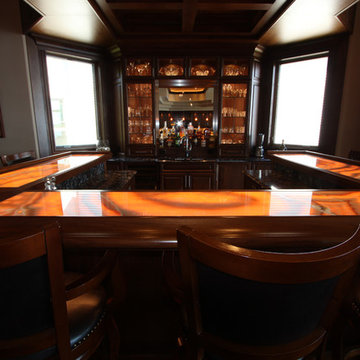
Walnut countertops were used at bar height and feature a curved bar rail on the sitting edge. Back lit onyx was inlaid into the wood frame for a stunning display.
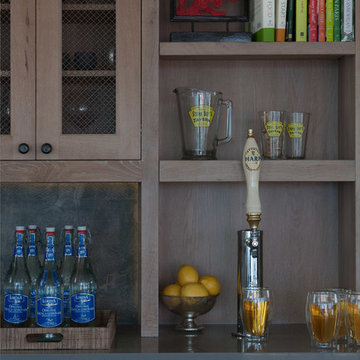
ニューヨークにあるラグジュアリーな広いビーチスタイルのおしゃれなウェット バー (I型、中間色木目調キャビネット、亜鉛製カウンター、茶色いキッチンパネル、木材のキッチンパネル、落し込みパネル扉のキャビネット) の写真
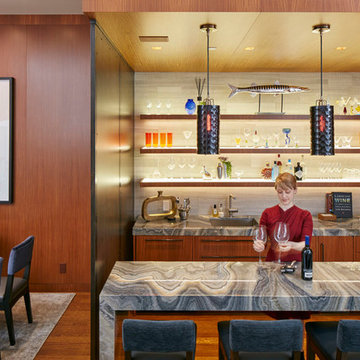
Photos by Dana Hoff
ニューヨークにある中くらいなコンテンポラリースタイルのおしゃれな着席型バー (ll型、アンダーカウンターシンク、フラットパネル扉のキャビネット、中間色木目調キャビネット、オニキスカウンター、ベージュキッチンパネル、石タイルのキッチンパネル、無垢フローリング、茶色い床、グレーのキッチンカウンター) の写真
ニューヨークにある中くらいなコンテンポラリースタイルのおしゃれな着席型バー (ll型、アンダーカウンターシンク、フラットパネル扉のキャビネット、中間色木目調キャビネット、オニキスカウンター、ベージュキッチンパネル、石タイルのキッチンパネル、無垢フローリング、茶色い床、グレーのキッチンカウンター) の写真
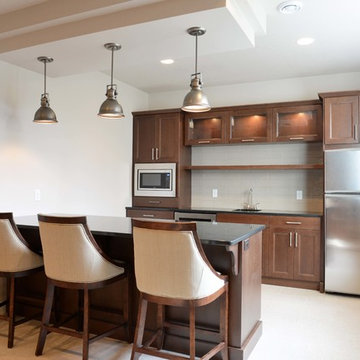
Robb Siverson Photography
他の地域にある低価格の小さなおしゃれな着席型バー (I型、アンダーカウンターシンク、シェーカースタイル扉のキャビネット、中間色木目調キャビネット、オニキスカウンター、グレーのキッチンパネル、サブウェイタイルのキッチンパネル、セラミックタイルの床) の写真
他の地域にある低価格の小さなおしゃれな着席型バー (I型、アンダーカウンターシンク、シェーカースタイル扉のキャビネット、中間色木目調キャビネット、オニキスカウンター、グレーのキッチンパネル、サブウェイタイルのキッチンパネル、セラミックタイルの床) の写真
ホームバー (中間色木目調キャビネット、オニキスカウンター、亜鉛製カウンター) の写真
1