黒い、白いホームバー (中間色木目調キャビネット、御影石カウンター) の写真
絞り込み:
資材コスト
並び替え:今日の人気順
写真 1〜20 枚目(全 112 枚)
1/5
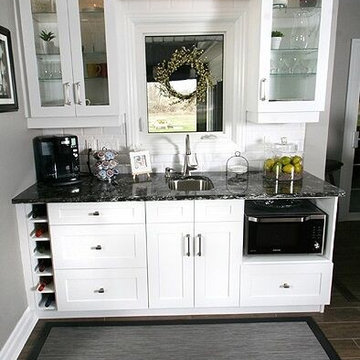
広いトランジショナルスタイルのおしゃれなウェット バー (ll型、アンダーカウンターシンク、落し込みパネル扉のキャビネット、中間色木目調キャビネット、御影石カウンター、黒いキッチンパネル、石スラブのキッチンパネル、磁器タイルの床) の写真
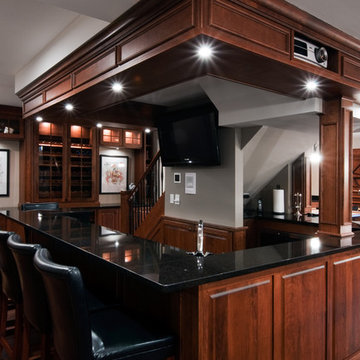
Kitchen Design and Remodeling-- Bloomingdale, Ill
http://www.askdesignfirst.com
All Design and Remodeling by DESIGNfirst Builders of Itasca, Il.
Photography by Anne Klemmer.

The homeowners wanted to turn this rustic kitchen, which lacked functional cabinet storage space, into a brighter more fun kitchen with a dual tap Perlick keg refrigerator.
For the keg, we removed existing cabinets and later retrofitted the doors on the Perlick keg refrigerator. We also added two Hubbardton Forge pendants over the bar and used light travertine and mulit colored Hirsch glass for the backsplash, which added texture and color to complement the various bottle colors they stored.
We installed taller, light maple cabinets with glass panels to give the feeling of a larger space. To brighten it up, we added layers of LED lighting inside and under the cabinets as well as under the countertop with bar seating. For a little fun we even added a multi-color, multi-function LED toe kick, to lighten up the darker cabinets. Each small detail made a big impact.
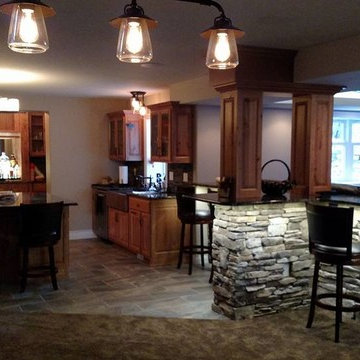
他の地域にあるお手頃価格の中くらいなラスティックスタイルのおしゃれなウェット バー (石タイルのキッチンパネル、L型、アンダーカウンターシンク、レイズドパネル扉のキャビネット、中間色木目調キャビネット、御影石カウンター、カーペット敷き) の写真
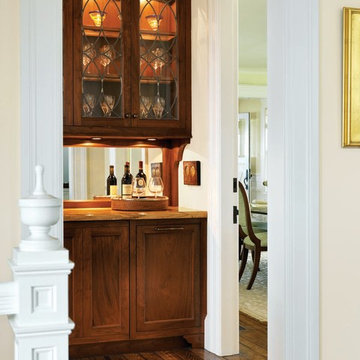
Richard Mandelkorn
ボストンにある小さなビーチスタイルのおしゃれなホームバー (I型、落し込みパネル扉のキャビネット、中間色木目調キャビネット、御影石カウンター、ミラータイルのキッチンパネル、無垢フローリング) の写真
ボストンにある小さなビーチスタイルのおしゃれなホームバー (I型、落し込みパネル扉のキャビネット、中間色木目調キャビネット、御影石カウンター、ミラータイルのキッチンパネル、無垢フローリング) の写真

オマハにある広いインダストリアルスタイルのおしゃれな着席型バー (オープンシェルフ、レンガのキッチンパネル、コンクリートの床、グレーの床、I型、中間色木目調キャビネット、御影石カウンター) の写真

This prairie home tucked in the woods strikes a harmonious balance between modern efficiency and welcoming warmth.
This home's thoughtful design extends to the beverage bar area, which features open shelving and drawers, offering convenient storage for all drink essentials.
---
Project designed by Minneapolis interior design studio LiLu Interiors. They serve the Minneapolis-St. Paul area, including Wayzata, Edina, and Rochester, and they travel to the far-flung destinations where their upscale clientele owns second homes.
For more about LiLu Interiors, see here: https://www.liluinteriors.com/
To learn more about this project, see here:
https://www.liluinteriors.com/portfolio-items/north-oaks-prairie-home-interior-design/
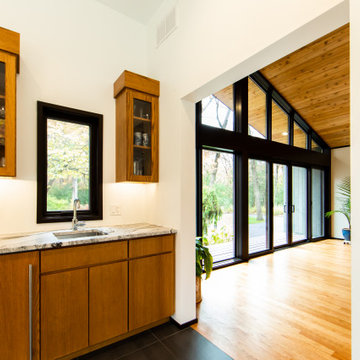
This modern galley Kitchen was remodeled and opened to a new Breakfast Room and Wet Bar. The clean lines and streamlined style are in keeping with the original style and architecture of this home.
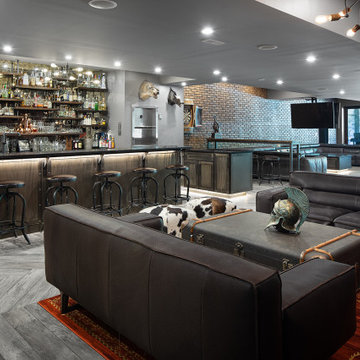
他の地域にあるラグジュアリーな広いモダンスタイルのおしゃれな着席型バー (ll型、アンダーカウンターシンク、フラットパネル扉のキャビネット、中間色木目調キャビネット、御影石カウンター、マルチカラーのキッチンパネル、ガラスタイルのキッチンパネル、無垢フローリング、グレーの床、グレーのキッチンカウンター) の写真
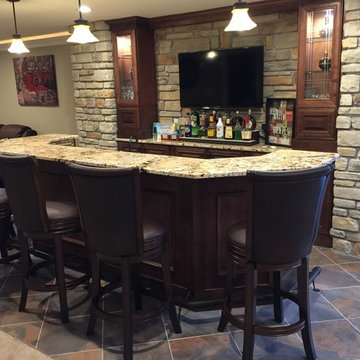
Classic bar design featuring characteristics of Tradition Bars
Larry Otte
セントルイスにある高級な広いトラディショナルスタイルのおしゃれな着席型バー (セラミックタイルの床、I型、アンダーカウンターシンク、レイズドパネル扉のキャビネット、御影石カウンター、ベージュキッチンパネル、石タイルのキッチンパネル、マルチカラーの床、中間色木目調キャビネット) の写真
セントルイスにある高級な広いトラディショナルスタイルのおしゃれな着席型バー (セラミックタイルの床、I型、アンダーカウンターシンク、レイズドパネル扉のキャビネット、御影石カウンター、ベージュキッチンパネル、石タイルのキッチンパネル、マルチカラーの床、中間色木目調キャビネット) の写真
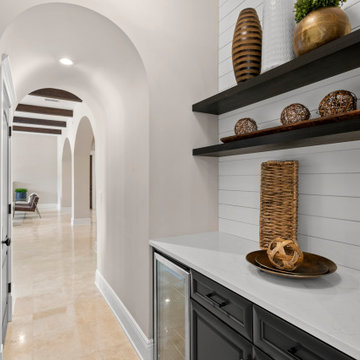
For the spacious living room, we ensured plenty of comfortable seating with luxe furnishings for the sophisticated appeal. We added two elegant leather chairs with muted brass accents and a beautiful center table in similar accents to complement the chairs. A tribal artwork strategically placed above the fireplace makes for a great conversation starter at family gatherings. In the large dining area, we chose a wooden dining table with modern chairs and a statement lighting fixture that creates a sharp focal point. A beautiful round mirror on the rear wall creates an illusion of vastness in the dining area. The kitchen has a beautiful island with stunning countertops and plenty of work area to prepare delicious meals for the whole family. Built-in appliances and a cooking range add a sophisticated appeal to the kitchen. The home office is designed to be a space that ensures plenty of productivity and positive energy. We added a rust-colored office chair, a sleek glass table, muted golden decor accents, and natural greenery to create a beautiful, earthy space.
---
Project designed by interior design studio Home Frosting. They serve the entire Tampa Bay area including South Tampa, Clearwater, Belleair, and St. Petersburg.
For more about Home Frosting, see here: https://homefrosting.com/
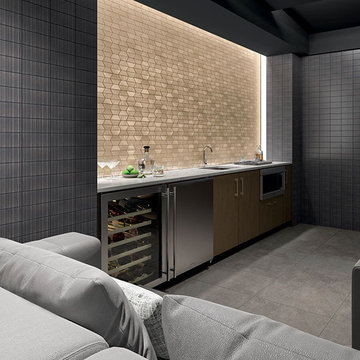
オレンジカウンティにある広いコンテンポラリースタイルのおしゃれなウェット バー (I型、アンダーカウンターシンク、フラットパネル扉のキャビネット、中間色木目調キャビネット、御影石カウンター、茶色いキッチンパネル、コンクリートの床、グレーの床、グレーのキッチンカウンター) の写真
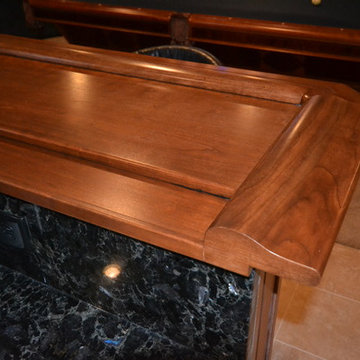
Spacious basement bar with Fieldstone Bar Cabinetry. Cherry wood species with stain color, Toffee, with a Chocolate Glaze. 27” base cabinets on back wall each have bottom roll trays in them for ease of use and storage. Square raised panel with roping border. Volga Blue granite topped the gorgeous cabinetry.
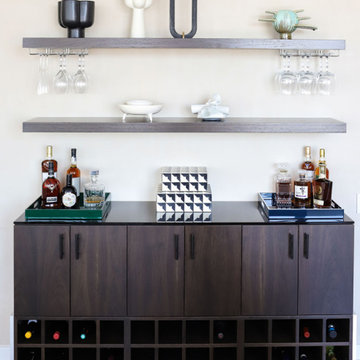
Our NYC studio designed this gorgeous condo for a family of four with the goal of maximizing space in a modest amount of square footage. A custom sectional in the living room was created to accommodate the family without feeling overcrowded, while the son's bedroom features a custom Murphy bed to optimize space during the day. To fulfill the daughter's wish for fairy lighting, an entire wall of them was installed behind her bed, casting a beautiful glow at night. In the kitchen, we added plenty of cabinets below the island for maximum efficiency. Storage units were incorporated in the bedroom and living room to house the TV and showcase decorative items. Additionally, the tub in the powder room was removed to create an additional closet for much-needed storage space.
---
Project completed by New York interior design firm Betty Wasserman Art & Interiors, which serves New York City, as well as across the tri-state area and in The Hamptons.
For more about Betty Wasserman, see here: https://www.bettywasserman.com/
To learn more about this project, see here: https://www.bettywasserman.com/spaces/front-and-york-brooklyn-apartment-design/
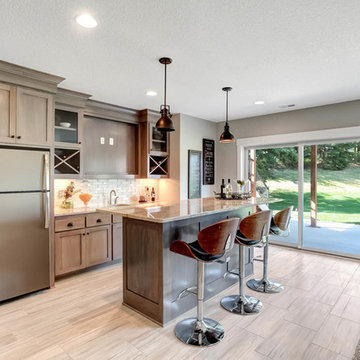
Lower level center island dark wood bar area with light wood flooring next to the walk-out door | Creek Hill Custom Homes MN
ミネアポリスにある高級な広いおしゃれな着席型バー (I型、中間色木目調キャビネット、御影石カウンター、白いキッチンパネル、淡色無垢フローリング) の写真
ミネアポリスにある高級な広いおしゃれな着席型バー (I型、中間色木目調キャビネット、御影石カウンター、白いキッチンパネル、淡色無垢フローリング) の写真
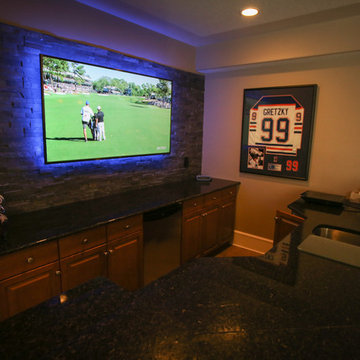
Photos by New Light Photography
エドモントンにあるお手頃価格の広いエクレクティックスタイルのおしゃれな着席型バー (アンダーカウンターシンク、レイズドパネル扉のキャビネット、中間色木目調キャビネット、御影石カウンター、茶色い床、L型、茶色いキッチンパネル、石タイルのキッチンパネル、無垢フローリング) の写真
エドモントンにあるお手頃価格の広いエクレクティックスタイルのおしゃれな着席型バー (アンダーカウンターシンク、レイズドパネル扉のキャビネット、中間色木目調キャビネット、御影石カウンター、茶色い床、L型、茶色いキッチンパネル、石タイルのキッチンパネル、無垢フローリング) の写真
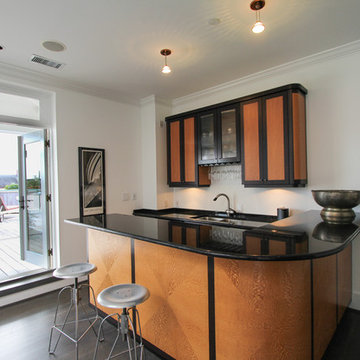
This incredibly beautiful and stunning penthouse is situated in Charleston’s trendiest neighborhood. Featuring an open floor plan with massive windows allows the penthouse to be flooded with light. This sleek wet bar just begs you indulge in a poolside cocktail. Listed by Andy Jones.
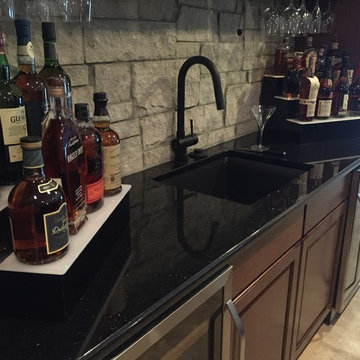
Black Galaxy Granite.
フィラデルフィアにある高級な中くらいなトランジショナルスタイルのおしゃれな着席型バー (アンダーカウンターシンク、落し込みパネル扉のキャビネット、中間色木目調キャビネット、御影石カウンター、グレーのキッチンパネル、石タイルのキッチンパネル、トラバーチンの床) の写真
フィラデルフィアにある高級な中くらいなトランジショナルスタイルのおしゃれな着席型バー (アンダーカウンターシンク、落し込みパネル扉のキャビネット、中間色木目調キャビネット、御影石カウンター、グレーのキッチンパネル、石タイルのキッチンパネル、トラバーチンの床) の写真
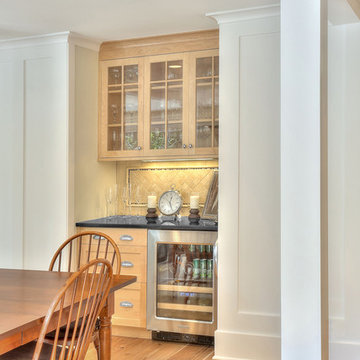
Russell Campaigne, AIA
ブリッジポートにある小さなカントリー風のおしゃれなホームバー (I型、シンクなし、シェーカースタイル扉のキャビネット、中間色木目調キャビネット、御影石カウンター、ベージュキッチンパネル、セラミックタイルのキッチンパネル、無垢フローリング) の写真
ブリッジポートにある小さなカントリー風のおしゃれなホームバー (I型、シンクなし、シェーカースタイル扉のキャビネット、中間色木目調キャビネット、御影石カウンター、ベージュキッチンパネル、セラミックタイルのキッチンパネル、無垢フローリング) の写真
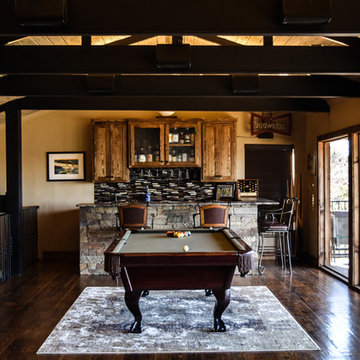
ダラスにある広いラスティックスタイルのおしゃれな着席型バー (シェーカースタイル扉のキャビネット、中間色木目調キャビネット、御影石カウンター、マルチカラーのキッチンパネル、ガラスタイルのキッチンパネル、茶色い床) の写真
黒い、白いホームバー (中間色木目調キャビネット、御影石カウンター) の写真
1