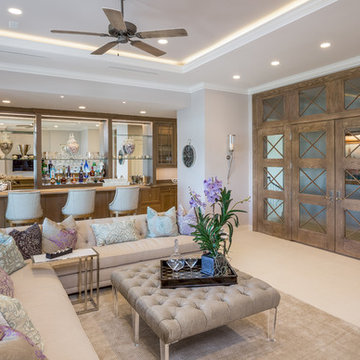ホームバー (中間色木目調キャビネット、黄色いキャビネット、濃色無垢フローリング、ライムストーンの床) の写真
絞り込み:
資材コスト
並び替え:今日の人気順
写真 1〜20 枚目(全 393 枚)
1/5
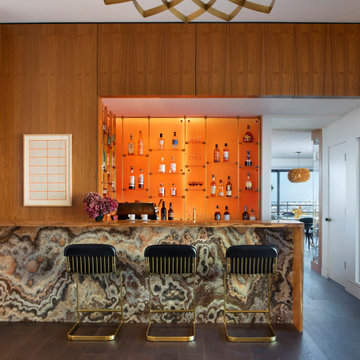
サンフランシスコにあるコンテンポラリースタイルのおしゃれなホームバー (ll型、フラットパネル扉のキャビネット、中間色木目調キャビネット、木材カウンター、オレンジのキッチンパネル、濃色無垢フローリング、茶色い床、茶色いキッチンカウンター) の写真

UPDATED KITCHEN
他の地域にある高級な中くらいなトランジショナルスタイルのおしゃれなウェット バー (珪岩カウンター、白いキッチンパネル、大理石のキッチンパネル、濃色無垢フローリング、茶色い床、I型、シンクなし、フラットパネル扉のキャビネット、中間色木目調キャビネット、白いキッチンカウンター) の写真
他の地域にある高級な中くらいなトランジショナルスタイルのおしゃれなウェット バー (珪岩カウンター、白いキッチンパネル、大理石のキッチンパネル、濃色無垢フローリング、茶色い床、I型、シンクなし、フラットパネル扉のキャビネット、中間色木目調キャビネット、白いキッチンカウンター) の写真
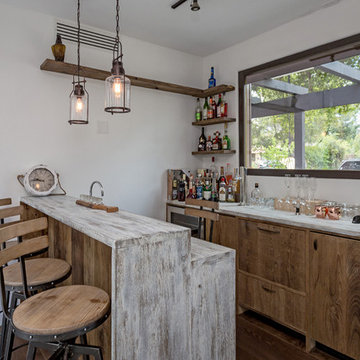
Our latest new residential project in Los Altos, where wooden beams play a dramatic warm contrast with the rest of the white interior. A rustic style Bar inside this luxury home
Architect: M Designs Architects - Malika Junaid
Contractor: MB Construction - Ben Macias
Interior Design: M Designs Architects - Malika Junaid

シカゴにある高級な小さなトランジショナルスタイルのおしゃれなドライ バー (I型、シンクなし、ガラス扉のキャビネット、中間色木目調キャビネット、ミラータイルのキッチンパネル、濃色無垢フローリング、茶色い床、マルチカラーのキッチンカウンター) の写真
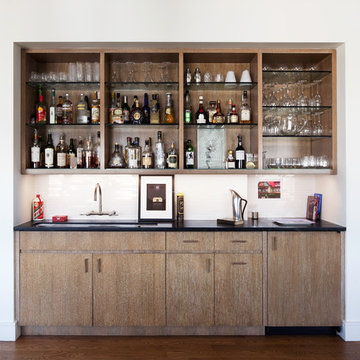
Bar Area
ニューヨークにある高級な中くらいなコンテンポラリースタイルのおしゃれなウェット バー (濃色無垢フローリング、I型、フラットパネル扉のキャビネット、中間色木目調キャビネット) の写真
ニューヨークにある高級な中くらいなコンテンポラリースタイルのおしゃれなウェット バー (濃色無垢フローリング、I型、フラットパネル扉のキャビネット、中間色木目調キャビネット) の写真
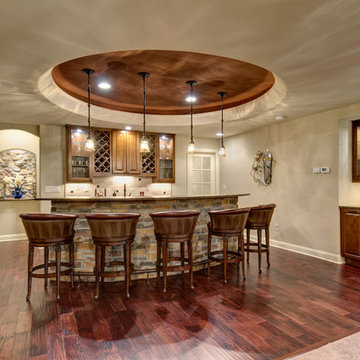
The wet bar provides plenty of storage for wine and other barware. Wood floors bring warmth to the space. The domed ceiling over the bar creates drama in the space. ©Finished Basement Company
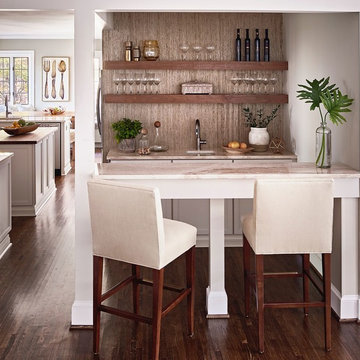
Kitchen Renovation & Wet Bar design
シャーロットにある小さなモダンスタイルのおしゃれなウェット バー (I型、アンダーカウンターシンク、中間色木目調キャビネット、ベージュキッチンパネル、濃色無垢フローリング、茶色い床、落し込みパネル扉のキャビネット) の写真
シャーロットにある小さなモダンスタイルのおしゃれなウェット バー (I型、アンダーカウンターシンク、中間色木目調キャビネット、ベージュキッチンパネル、濃色無垢フローリング、茶色い床、落し込みパネル扉のキャビネット) の写真
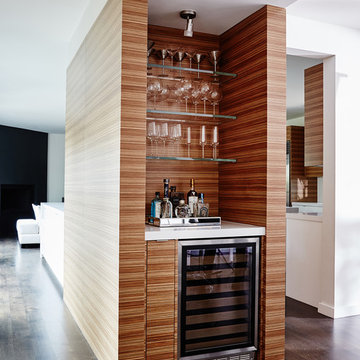
This forever home, perfect for entertaining and designed with a place for everything, is a contemporary residence that exudes warmth, functional style, and lifestyle personalization for a family of five. Our busy lawyer couple, with three close-knit children, had recently purchased a home that was modern on the outside, but dated on the inside. They loved the feel, but knew it needed a major overhaul. Being incredibly busy and having never taken on a renovation of this scale, they knew they needed help to make this space their own. Upon a previous client referral, they called on Pulp to make their dreams a reality. Then ensued a down to the studs renovation, moving walls and some stairs, resulting in dramatic results. Beth and Carolina layered in warmth and style throughout, striking a hard-to-achieve balance of livable and contemporary. The result is a well-lived in and stylish home designed for every member of the family, where memories are made daily.
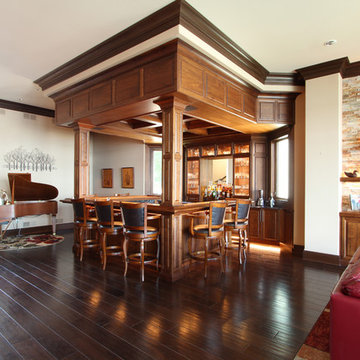
A warm stain walnut is used in this home bar in the cabinetry, soffit panel, the crown molding, the paneled ceiling, the decorative columns, and the ceiling coffers.
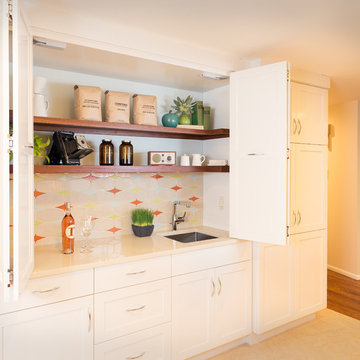
ポートランドにある高級な小さなコンテンポラリースタイルのおしゃれなウェット バー (I型、シンクなし、落し込みパネル扉のキャビネット、中間色木目調キャビネット、クオーツストーンカウンター、マルチカラーのキッチンパネル、磁器タイルのキッチンパネル、濃色無垢フローリング、茶色い床) の写真

フィラデルフィアにある高級な広いコンテンポラリースタイルのおしゃれなウェット バー (I型、アンダーカウンターシンク、フラットパネル扉のキャビネット、中間色木目調キャビネット、クオーツストーンカウンター、白いキッチンパネル、磁器タイルのキッチンパネル、濃色無垢フローリング) の写真
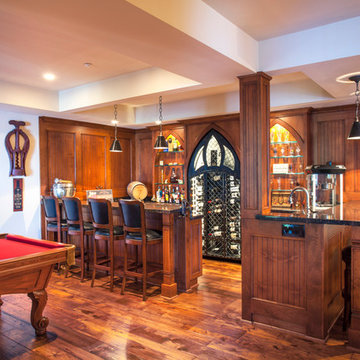
Style was structured around client's existing metal wine storage furniture piece.
Gail Owens photography.
ロサンゼルスにある広いトラディショナルスタイルのおしゃれな着席型バー (L型、アンダーカウンターシンク、インセット扉のキャビネット、中間色木目調キャビネット、御影石カウンター、茶色いキッチンパネル、石スラブのキッチンパネル、濃色無垢フローリング) の写真
ロサンゼルスにある広いトラディショナルスタイルのおしゃれな着席型バー (L型、アンダーカウンターシンク、インセット扉のキャビネット、中間色木目調キャビネット、御影石カウンター、茶色いキッチンパネル、石スラブのキッチンパネル、濃色無垢フローリング) の写真
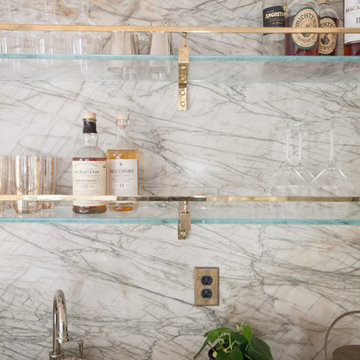
ロサンゼルスにある高級な中くらいなコンテンポラリースタイルのおしゃれなウェット バー (I型、アンダーカウンターシンク、フラットパネル扉のキャビネット、中間色木目調キャビネット、大理石カウンター、グレーのキッチンパネル、石スラブのキッチンパネル、濃色無垢フローリング、グレーのキッチンカウンター) の写真
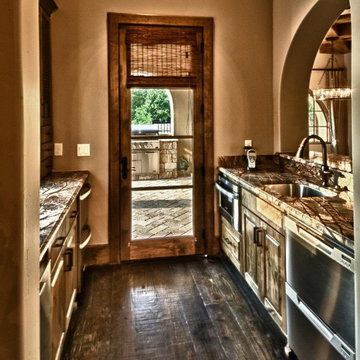
Bar is accessed from the Game Room and Outdoor Kitchen, and is 8' 6" wide (including cabinetry).
Venetian Custom Homes, Imagery Intelligence
ダラスにある地中海スタイルのおしゃれなウェット バー (ll型、アンダーカウンターシンク、中間色木目調キャビネット、御影石カウンター、濃色無垢フローリング) の写真
ダラスにある地中海スタイルのおしゃれなウェット バー (ll型、アンダーカウンターシンク、中間色木目調キャビネット、御影石カウンター、濃色無垢フローリング) の写真
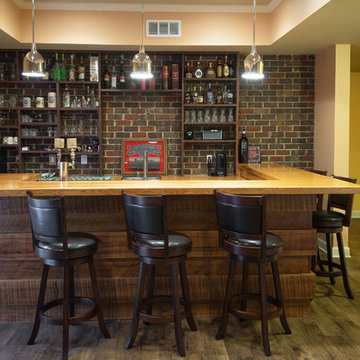
Rustic reclaimed custom bar, brick accent wall, custom bar shelving, LVT flooring, natural wood bar countertop, modern mini pendant lights
アトランタにある中くらいなトラディショナルスタイルのおしゃれな着席型バー (コの字型、中間色木目調キャビネット、木材カウンター、茶色いキッチンパネル、濃色無垢フローリング) の写真
アトランタにある中くらいなトラディショナルスタイルのおしゃれな着席型バー (コの字型、中間色木目調キャビネット、木材カウンター、茶色いキッチンパネル、濃色無垢フローリング) の写真
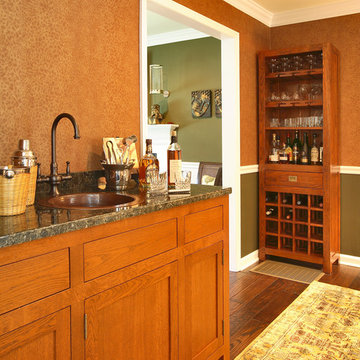
他の地域にあるトラディショナルスタイルのおしゃれなウェット バー (濃色無垢フローリング、ドロップインシンク、シェーカースタイル扉のキャビネット、中間色木目調キャビネット) の写真
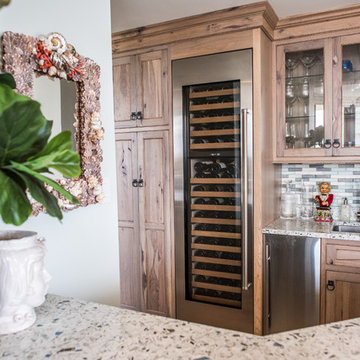
Jack Bates Photography
マイアミにある中くらいなラスティックスタイルのおしゃれな着席型バー (アンダーカウンターシンク、シェーカースタイル扉のキャビネット、御影石カウンター、マルチカラーのキッチンパネル、ボーダータイルのキッチンパネル、濃色無垢フローリング、ll型、中間色木目調キャビネット) の写真
マイアミにある中くらいなラスティックスタイルのおしゃれな着席型バー (アンダーカウンターシンク、シェーカースタイル扉のキャビネット、御影石カウンター、マルチカラーのキッチンパネル、ボーダータイルのキッチンパネル、濃色無垢フローリング、ll型、中間色木目調キャビネット) の写真

**Project Overview**
This new construction home is built next to a picturesque lake, and the bar adjacent to the kitchen and living areas is designed to frame the breathtaking view. This custom, curved bar creatively echoes many of the lines and finishes used in other areas of the first floor, but interprets them in a new way.
**What Makes This Project Unique?**
The bar connects visually to other areas of the home custom columns with leaded glass. The same design is used in the mullion detail in the furniture piece across the room. The bar is a flowing curve that lets guests face one another. Curved wainscot panels follow the same line as the stone bartop, as does the custom-designed, strategically implemented upper platform and crown that conceal recessed lighting.
**Design Challenges**
Designing a curved bar with rectangular cabinets is always a challenge, but the greater challenge was to incorporate a large wishlist into a compact space, including an under-counter refrigerator, sink, glassware and liquor storage, and more. The glass columns take on much of the storage, but had to be engineered to support the upper crown and provide space for lighting and wiring that would not be seen on the interior of the cabinet. Our team worked tirelessly with the trim carpenters to ensure that this was successful aesthetically and functionally. Another challenge we created for ourselves was designing the columns to be three sided glass, and the 4th side to be mirrored. Though it accomplishes our aesthetic goal and allows light to be reflected back into the space this had to be carefully engineered to be structurally sound.
Photo by MIke Kaskel
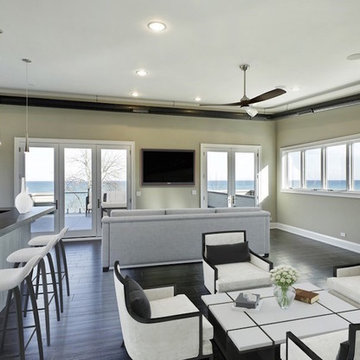
1313- 12 Cliff Road, Highland Park, IL, This new construction lakefront home exemplifies modern luxury living at its finest. Built on the site of the original 1893 Ft. Sheridan Pumping Station, this 4 bedroom, 6 full & 1 half bath home is a dream for any entertainer. Picturesque views of Lake Michigan from every level plus several outdoor spaces where you can enjoy this magnificent setting. The 1st level features an Abruzzo custom chef’s kitchen opening to a double height great room.
ホームバー (中間色木目調キャビネット、黄色いキャビネット、濃色無垢フローリング、ライムストーンの床) の写真
1
