ホームバー (中間色木目調キャビネット、黄色いキャビネット、レイズドパネル扉のキャビネット) の写真
絞り込み:
資材コスト
並び替え:今日の人気順
写真 1〜20 枚目(全 993 枚)
1/4

Radius wood countertop and custom built cabinetry by Ayr Cabinet Company. Bar Sink: Native Trails Cocina with Kohler Artifacts Faucet. Leathered Black Pearl Granite Countertop. Soho Studios Mirror Bronze 4x12 Beveled tile on backsplash. Hinkley Lighting Cartwright large drum pendants. Luxury appliances.
General contracting by Martin Bros. Contracting, Inc.; Architecture by Helman Sechrist Architecture; Home Design by Maple & White Design; Photography by Marie Kinney Photography.
Images are the property of Martin Bros. Contracting, Inc. and may not be used without written permission. — with Ferguson, Bob Miller's Appliance, Hoosier Hardwood Floors, and ZStone Creations in Fine Stone Surfaces
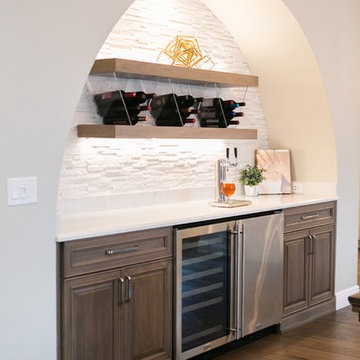
This kitchen remodel and newly constructed bar area is enhanced by the classic and clean look of Aurea Stone Epitome stone.
Designed by: KBF Design Gallery
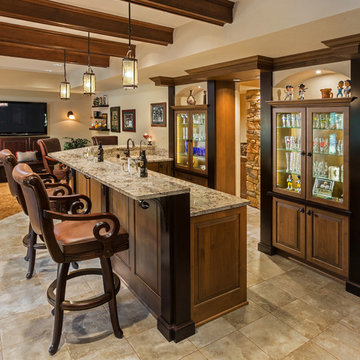
Edmunds Studio Photography
ミルウォーキーにある中くらいなトラディショナルスタイルのおしゃれなウェット バー (L型、アンダーカウンターシンク、レイズドパネル扉のキャビネット、中間色木目調キャビネット、御影石カウンター、セラミックタイルの床) の写真
ミルウォーキーにある中くらいなトラディショナルスタイルのおしゃれなウェット バー (L型、アンダーカウンターシンク、レイズドパネル扉のキャビネット、中間色木目調キャビネット、御影石カウンター、セラミックタイルの床) の写真

他の地域にある中くらいなトラディショナルスタイルのおしゃれな着席型バー (ll型、アンダーカウンターシンク、レイズドパネル扉のキャビネット、中間色木目調キャビネット、御影石カウンター、石タイルのキッチンパネル、磁器タイルの床、ベージュの床) の写真
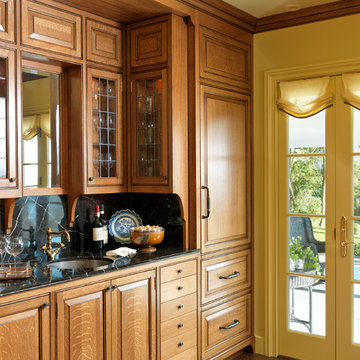
Richard Mandelkorn Photography
ボストンにある広いヴィクトリアン調のおしゃれなウェット バー (ll型、アンダーカウンターシンク、レイズドパネル扉のキャビネット、中間色木目調キャビネット、大理石カウンター、黒いキッチンパネル、濃色無垢フローリング) の写真
ボストンにある広いヴィクトリアン調のおしゃれなウェット バー (ll型、アンダーカウンターシンク、レイズドパネル扉のキャビネット、中間色木目調キャビネット、大理石カウンター、黒いキッチンパネル、濃色無垢フローリング) の写真
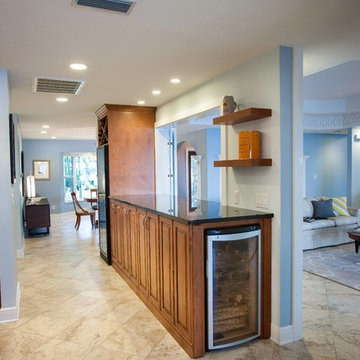
Peter Obetz
タンパにある中くらいなトランジショナルスタイルのおしゃれなホームバー (I型、シンクなし、レイズドパネル扉のキャビネット、中間色木目調キャビネット、御影石カウンター) の写真
タンパにある中くらいなトランジショナルスタイルのおしゃれなホームバー (I型、シンクなし、レイズドパネル扉のキャビネット、中間色木目調キャビネット、御影石カウンター) の写真

Photos by Mark Ehlen- Ehlen Creative
ミネアポリスにある高級な中くらいなトラディショナルスタイルのおしゃれなウェット バー (レイズドパネル扉のキャビネット、中間色木目調キャビネット、グレーのキッチンパネル、セメントタイルのキッチンパネル、磁器タイルの床、グレーの床、I型、御影石カウンター、グレーのキッチンカウンター) の写真
ミネアポリスにある高級な中くらいなトラディショナルスタイルのおしゃれなウェット バー (レイズドパネル扉のキャビネット、中間色木目調キャビネット、グレーのキッチンパネル、セメントタイルのキッチンパネル、磁器タイルの床、グレーの床、I型、御影石カウンター、グレーのキッチンカウンター) の写真

This rustic basement bar and tv room invites any guest to kick up their feet and enjoy!
アトランタにあるお手頃価格の小さなラスティックスタイルのおしゃれな着席型バー (ll型、ドロップインシンク、レイズドパネル扉のキャビネット、中間色木目調キャビネット、御影石カウンター、ミラータイルのキッチンパネル、ベージュの床、ベージュのキッチンカウンター) の写真
アトランタにあるお手頃価格の小さなラスティックスタイルのおしゃれな着席型バー (ll型、ドロップインシンク、レイズドパネル扉のキャビネット、中間色木目調キャビネット、御影石カウンター、ミラータイルのキッチンパネル、ベージュの床、ベージュのキッチンカウンター) の写真
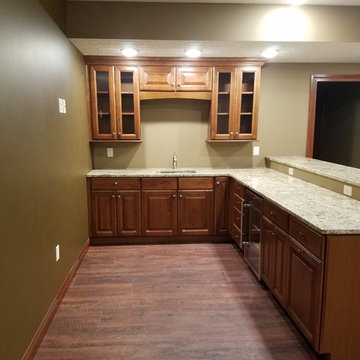
Home Gallery Flooring, Legacy Cabinets and Moduleo Luxury Vinyl and Granite Counter Tops
他の地域にある高級な中くらいなトラディショナルスタイルのおしゃれなウェット バー (L型、アンダーカウンターシンク、レイズドパネル扉のキャビネット、中間色木目調キャビネット、御影石カウンター、無垢フローリング、茶色い床) の写真
他の地域にある高級な中くらいなトラディショナルスタイルのおしゃれなウェット バー (L型、アンダーカウンターシンク、レイズドパネル扉のキャビネット、中間色木目調キャビネット、御影石カウンター、無垢フローリング、茶色い床) の写真
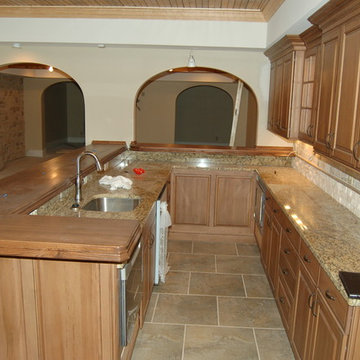
Aaron Kirby
アトランタにあるラスティックスタイルのおしゃれなウェット バー (コの字型、レイズドパネル扉のキャビネット、中間色木目調キャビネット、御影石カウンター、アンダーカウンターシンク、ベージュキッチンパネル、石タイルのキッチンパネル、セラミックタイルの床) の写真
アトランタにあるラスティックスタイルのおしゃれなウェット バー (コの字型、レイズドパネル扉のキャビネット、中間色木目調キャビネット、御影石カウンター、アンダーカウンターシンク、ベージュキッチンパネル、石タイルのキッチンパネル、セラミックタイルの床) の写真

シアトルにあるラグジュアリーな中くらいなコンテンポラリースタイルのおしゃれなウェット バー (L型、アンダーカウンターシンク、レイズドパネル扉のキャビネット、中間色木目調キャビネット、大理石カウンター、黒いキッチンパネル、石スラブのキッチンパネル、無垢フローリング) の写真
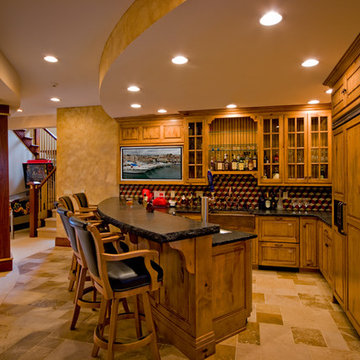
Hilliard Photographics
シカゴにある中くらいなラスティックスタイルのおしゃれな着席型バー (コの字型、レイズドパネル扉のキャビネット、中間色木目調キャビネット、マルチカラーのキッチンパネル、モザイクタイルのキッチンパネル) の写真
シカゴにある中くらいなラスティックスタイルのおしゃれな着席型バー (コの字型、レイズドパネル扉のキャビネット、中間色木目調キャビネット、マルチカラーのキッチンパネル、モザイクタイルのキッチンパネル) の写真

A complete renovation of a 90's kitchen featuring a gorgeous blue Lacanche range. The cabinets were designed by AJ Margulis Interiors and built by St. Joseph Trim and Cabinet Company.
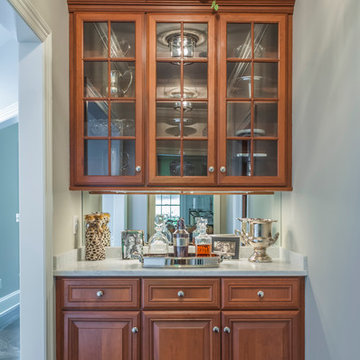
ニューヨークにあるお手頃価格の小さなトラディショナルスタイルのおしゃれなウェット バー (I型、レイズドパネル扉のキャビネット、中間色木目調キャビネット、人工大理石カウンター、濃色無垢フローリング) の写真

Originally designed by renowned architect Miles Standish, a 1960s addition by Richard Wills of the elite Royal Barry Wills architecture firm - featured in Life Magazine in both 1938 & 1946 for his classic Cape Cod & Colonial home designs - added an early American pub w/ beautiful pine-paneled walls, full bar, fireplace & abundant seating as well as a country living room.
We Feng Shui'ed and refreshed this classic design, providing modern touches, but remaining true to the original architect's vision.
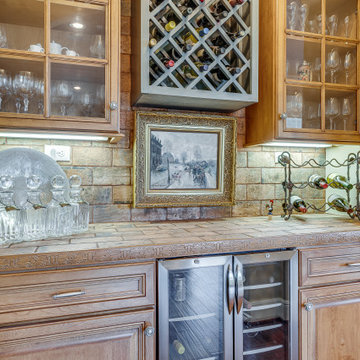
ダラスにあるトラディショナルスタイルのおしゃれなドライ バー (レイズドパネル扉のキャビネット、中間色木目調キャビネット、茶色いキッチンパネル、茶色いキッチンカウンター) の写真
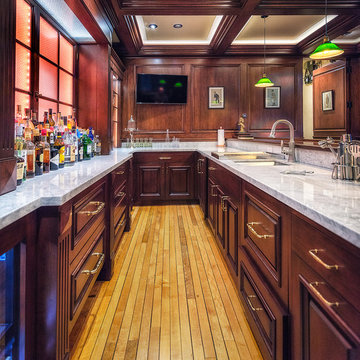
デンバーにある高級な広いトラディショナルスタイルのおしゃれな着席型バー (コの字型、ドロップインシンク、レイズドパネル扉のキャビネット、中間色木目調キャビネット、御影石カウンター、茶色いキッチンパネル、木材のキッチンパネル、無垢フローリング) の写真

デンバーにある高級な中くらいなラスティックスタイルのおしゃれな着席型バー (コの字型、アンダーカウンターシンク、レイズドパネル扉のキャビネット、中間色木目調キャビネット、御影石カウンター、ベージュキッチンパネル、石スラブのキッチンパネル、磁器タイルの床) の写真
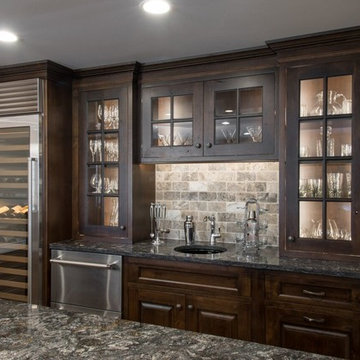
セントルイスにある高級な広いトラディショナルスタイルのおしゃれな着席型バー (ll型、レイズドパネル扉のキャビネット、中間色木目調キャビネット、人工大理石カウンター、マルチカラーのキッチンパネル、濃色無垢フローリング、サブウェイタイルのキッチンパネル) の写真
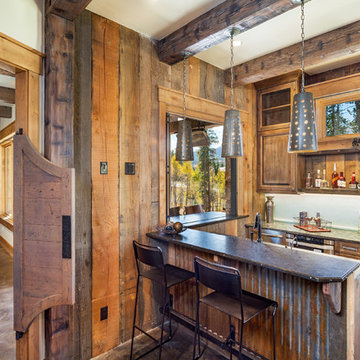
Pinnacle Mountain Homes
デンバーにあるラスティックスタイルのおしゃれな着席型バー (ll型、レイズドパネル扉のキャビネット、中間色木目調キャビネット) の写真
デンバーにあるラスティックスタイルのおしゃれな着席型バー (ll型、レイズドパネル扉のキャビネット、中間色木目調キャビネット) の写真
ホームバー (中間色木目調キャビネット、黄色いキャビネット、レイズドパネル扉のキャビネット) の写真
1