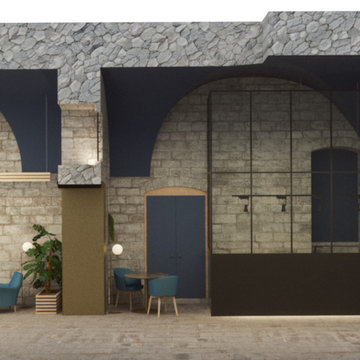中くらいなグレーのホームバー (淡色木目調キャビネット) の写真
絞り込み:
資材コスト
並び替え:今日の人気順
写真 1〜20 枚目(全 23 枚)
1/4

デンバーにあるラグジュアリーな中くらいなモダンスタイルのおしゃれなウェット バー (I型、アンダーカウンターシンク、シェーカースタイル扉のキャビネット、淡色木目調キャビネット、クオーツストーンカウンター、白いキッチンパネル、クオーツストーンのキッチンパネル、カーペット敷き、グレーの床、白いキッチンカウンター) の写真

Project Number: M1056
Design/Manufacturer/Installer: Marquis Fine Cabinetry
Collection: Milano
Finishes: Rockefeller, Epic, Linen, White Laccato
Features: Under Cabinet Lighting, Adjustable Legs/Soft Close (Standard)

Mike Schwartz
シカゴにある中くらいなコンテンポラリースタイルのおしゃれな着席型バー (木材カウンター、ミラータイルのキッチンパネル、オープンシェルフ、淡色木目調キャビネット、マルチカラーのキッチンパネル、無垢フローリング、茶色い床、ベージュのキッチンカウンター) の写真
シカゴにある中くらいなコンテンポラリースタイルのおしゃれな着席型バー (木材カウンター、ミラータイルのキッチンパネル、オープンシェルフ、淡色木目調キャビネット、マルチカラーのキッチンパネル、無垢フローリング、茶色い床、ベージュのキッチンカウンター) の写真
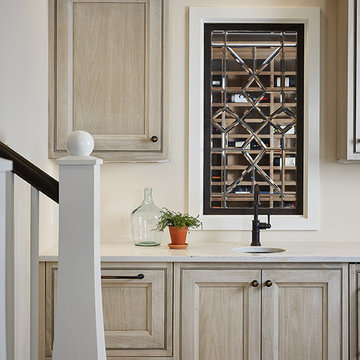
The best of the past and present meet in this distinguished design. Custom craftsmanship and distinctive detailing give this lakefront residence its vintage flavor while an open and light-filled floor plan clearly mark it as contemporary. With its interesting shingled roof lines, abundant windows with decorative brackets and welcoming porch, the exterior takes in surrounding views while the interior meets and exceeds contemporary expectations of ease and comfort. The main level features almost 3,000 square feet of open living, from the charming entry with multiple window seats and built-in benches to the central 15 by 22-foot kitchen, 22 by 18-foot living room with fireplace and adjacent dining and a relaxing, almost 300-square-foot screened-in porch. Nearby is a private sitting room and a 14 by 15-foot master bedroom with built-ins and a spa-style double-sink bath with a beautiful barrel-vaulted ceiling. The main level also includes a work room and first floor laundry, while the 2,165-square-foot second level includes three bedroom suites, a loft and a separate 966-square-foot guest quarters with private living area, kitchen and bedroom. Rounding out the offerings is the 1,960-square-foot lower level, where you can rest and recuperate in the sauna after a workout in your nearby exercise room. Also featured is a 21 by 18-family room, a 14 by 17-square-foot home theater, and an 11 by 12-foot guest bedroom suite.
Photography: Ashley Avila Photography & Fulview Builder: J. Peterson Homes Interior Design: Vision Interiors by Visbeen
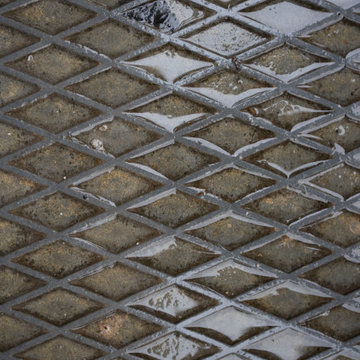
La foto vuol riprendere il decoro del fronte del bancone del bar....fonte d'ispirazione
ヴェネツィアにあるお手頃価格の中くらいなモダンスタイルのおしゃれなドライ バー (I型、ドロップインシンク、オープンシェルフ、淡色木目調キャビネット、珪岩カウンター、白いキッチンパネル、大理石のキッチンパネル、セラミックタイルの床、茶色い床、白いキッチンカウンター) の写真
ヴェネツィアにあるお手頃価格の中くらいなモダンスタイルのおしゃれなドライ バー (I型、ドロップインシンク、オープンシェルフ、淡色木目調キャビネット、珪岩カウンター、白いキッチンパネル、大理石のキッチンパネル、セラミックタイルの床、茶色い床、白いキッチンカウンター) の写真
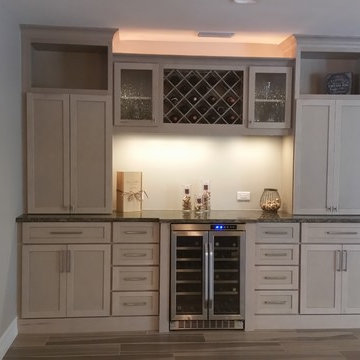
Christina Moulder
マイアミにあるお手頃価格の中くらいなコンテンポラリースタイルのおしゃれなバーカート (I型、フラットパネル扉のキャビネット、淡色木目調キャビネット、御影石カウンター、磁器タイルの床、ベージュの床) の写真
マイアミにあるお手頃価格の中くらいなコンテンポラリースタイルのおしゃれなバーカート (I型、フラットパネル扉のキャビネット、淡色木目調キャビネット、御影石カウンター、磁器タイルの床、ベージュの床) の写真
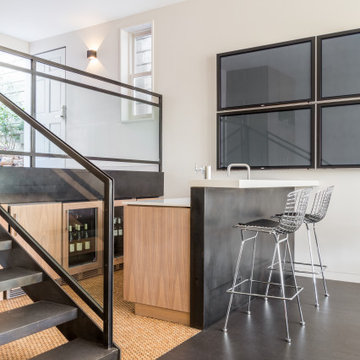
The steeply-sloped lot allowed for a sunken main entertainment space. The floor of the entry was suspended over the lower area to accommodate a bank of refrigerators.
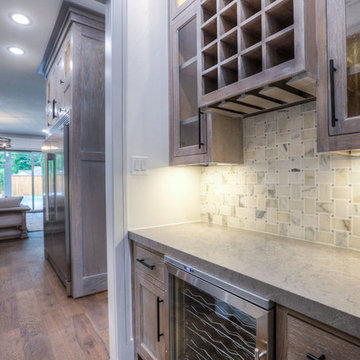
butler pantry
ヒューストンにある高級な中くらいなトラディショナルスタイルのおしゃれなホームバー (I型、シンクなし、落し込みパネル扉のキャビネット、淡色木目調キャビネット、クオーツストーンカウンター、ベージュキッチンパネル、セラミックタイルのキッチンパネル、無垢フローリング、茶色い床) の写真
ヒューストンにある高級な中くらいなトラディショナルスタイルのおしゃれなホームバー (I型、シンクなし、落し込みパネル扉のキャビネット、淡色木目調キャビネット、クオーツストーンカウンター、ベージュキッチンパネル、セラミックタイルのキッチンパネル、無垢フローリング、茶色い床) の写真
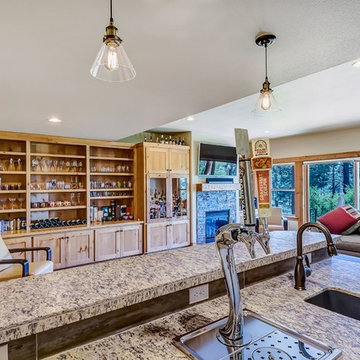
他の地域にある高級な中くらいなラスティックスタイルのおしゃれな着席型バー (I型、アンダーカウンターシンク、落し込みパネル扉のキャビネット、淡色木目調キャビネット、御影石カウンター、グレーのキッチンパネル、無垢フローリング、茶色い床) の写真
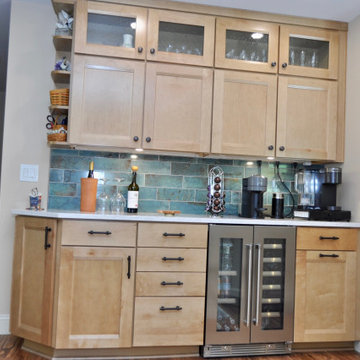
ニューヨークにある高級な中くらいなトランジショナルスタイルのおしゃれなドライ バー (落し込みパネル扉のキャビネット、淡色木目調キャビネット、クオーツストーンカウンター、緑のキッチンパネル、磁器タイルのキッチンパネル、竹フローリング、白いキッチンカウンター) の写真
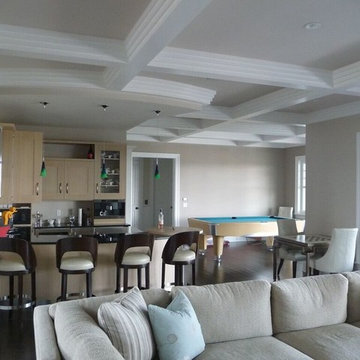
ニューヨークにあるお手頃価格の中くらいなコンテンポラリースタイルのおしゃれな着席型バー (コの字型、アンダーカウンターシンク、シェーカースタイル扉のキャビネット、淡色木目調キャビネット、人工大理石カウンター、濃色無垢フローリング) の写真
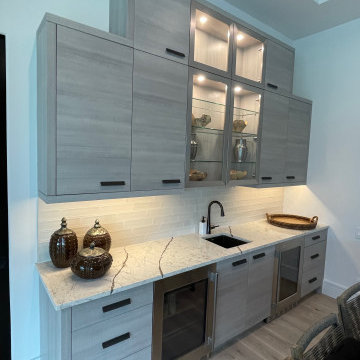
マイアミにある高級な中くらいなトランジショナルスタイルのおしゃれなホームバー (アンダーカウンターシンク、フラットパネル扉のキャビネット、淡色木目調キャビネット、ベージュキッチンパネル、石タイルのキッチンパネル、無垢フローリング) の写真
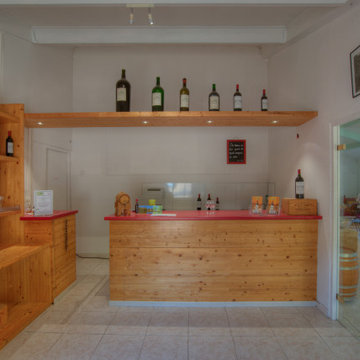
Tout château viticole se doit d'avoir une salle de dégustation.
On y déguste à la fois le nouveau millésime entre professionnels pour décider des assemblages, mais aussi on y accueille les visiteurs et touristes de passage.
© Georges-Henri Cateland - VisionAir
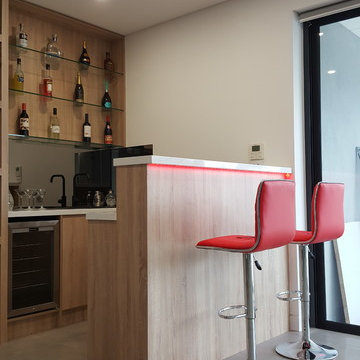
シドニーにある高級な中くらいなコンテンポラリースタイルのおしゃれな着席型バー (ll型、ドロップインシンク、フラットパネル扉のキャビネット、淡色木目調キャビネット、クオーツストーンカウンター、グレーのキッチンパネル、ミラータイルのキッチンパネル、磁器タイルの床、グレーの床、白いキッチンカウンター) の写真
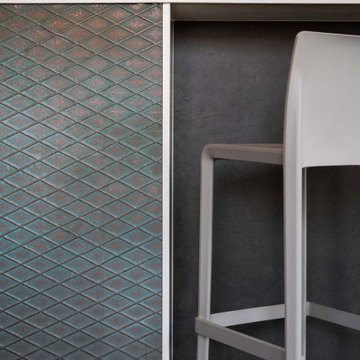
Dettaglio di costruzione, pannello, marmo per le spallette ed il top, gres per il rivestimento nella nicchia
ヴェネツィアにあるお手頃価格の中くらいなモダンスタイルのおしゃれなドライ バー (I型、ドロップインシンク、オープンシェルフ、淡色木目調キャビネット、珪岩カウンター、白いキッチンパネル、大理石のキッチンパネル、セラミックタイルの床、茶色い床、白いキッチンカウンター) の写真
ヴェネツィアにあるお手頃価格の中くらいなモダンスタイルのおしゃれなドライ バー (I型、ドロップインシンク、オープンシェルフ、淡色木目調キャビネット、珪岩カウンター、白いキッチンパネル、大理石のキッチンパネル、セラミックタイルの床、茶色い床、白いキッチンカウンター) の写真
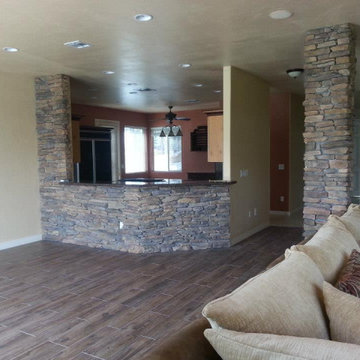
ラスベガスにあるお手頃価格の中くらいなラスティックスタイルのおしゃれなウェット バー (コの字型、アンダーカウンターシンク、御影石カウンター、磁器タイルの床、茶色い床、黒いキッチンカウンター、淡色木目調キャビネット、黒いキッチンパネル、御影石のキッチンパネル) の写真
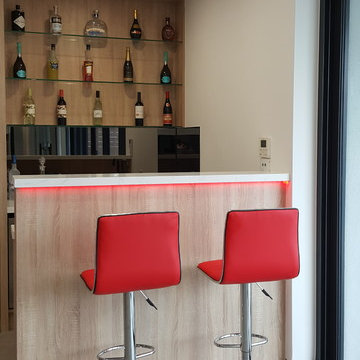
シドニーにある高級な中くらいなコンテンポラリースタイルのおしゃれな着席型バー (ll型、ドロップインシンク、フラットパネル扉のキャビネット、淡色木目調キャビネット、クオーツストーンカウンター、グレーのキッチンパネル、ミラータイルのキッチンパネル、磁器タイルの床、グレーの床、白いキッチンカウンター) の写真
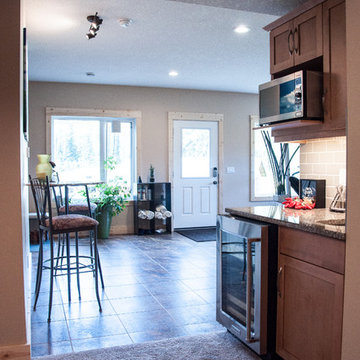
カルガリーにある高級な中くらいなトラディショナルスタイルのおしゃれな着席型バー (I型、ドロップインシンク、レイズドパネル扉のキャビネット、淡色木目調キャビネット、木材カウンター、緑のキッチンパネル、サブウェイタイルのキッチンパネル、セラミックタイルの床) の写真
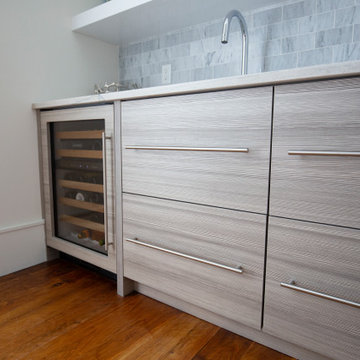
Project Number: M0000
Design/Manufacturer/Installer: Marquis Fine Cabinetry
Collection: Milano
Finishes: Fantasia, Bianco Lucido
Features: Adjustable Legs/Soft Close (Standard)
中くらいなグレーのホームバー (淡色木目調キャビネット) の写真
1
