巨大な、広いホームバー (淡色木目調キャビネット、中間色木目調キャビネット、竹フローリング、カーペット敷き、テラコッタタイルの床) の写真
絞り込み:
資材コスト
並び替え:今日の人気順
写真 1〜20 枚目(全 87 枚)

Large game room with mesquite bar top, swivel bar stools, quad TV, custom cabinets hand carved with bronze insets, game table, custom carpet, lighted liquor display, venetian plaster walls, custom furniture.
Project designed by Susie Hersker’s Scottsdale interior design firm Design Directives. Design Directives is active in Phoenix, Paradise Valley, Cave Creek, Carefree, Sedona, and beyond.
For more about Design Directives, click here: https://susanherskerasid.com/

Executive wine bar created with our CEO in mind. Masculine features in color and wood with custom cabinetry, glass & marble backsplash and topped off with Cambria on the counter. Floating shelves offer display for accessories and the array of stemware invite one to step up for a pour.
Photography by Lydia Cutter

デンバーにある巨大なコンテンポラリースタイルのおしゃれな着席型バー (カーペット敷き、コの字型、フラットパネル扉のキャビネット、淡色木目調キャビネット、アンダーカウンターシンク、ベージュの床、黒いキッチンカウンター) の写真
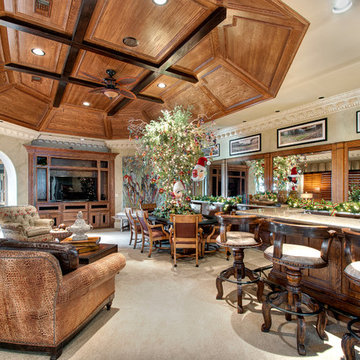
Photography by Wade Blissard
ヒューストンにある巨大なトランジショナルスタイルのおしゃれな着席型バー (フラットパネル扉のキャビネット、中間色木目調キャビネット、カーペット敷き) の写真
ヒューストンにある巨大なトランジショナルスタイルのおしゃれな着席型バー (フラットパネル扉のキャビネット、中間色木目調キャビネット、カーペット敷き) の写真
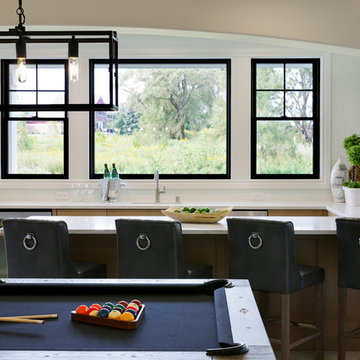
Spacecrafting
ミネアポリスにある広いおしゃれなウェット バー (コの字型、ドロップインシンク、淡色木目調キャビネット、クオーツストーンカウンター、白いキッチンパネル、カーペット敷き、ベージュの床) の写真
ミネアポリスにある広いおしゃれなウェット バー (コの字型、ドロップインシンク、淡色木目調キャビネット、クオーツストーンカウンター、白いキッチンパネル、カーペット敷き、ベージュの床) の写真
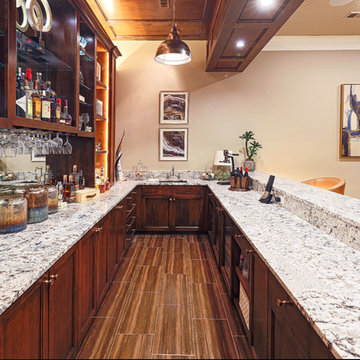
ダラスにあるラグジュアリーな広いトラディショナルスタイルのおしゃれなウェット バー (ll型、オープンシェルフ、中間色木目調キャビネット、クオーツストーンカウンター、カーペット敷き、ベージュの床、ベージュのキッチンカウンター) の写真
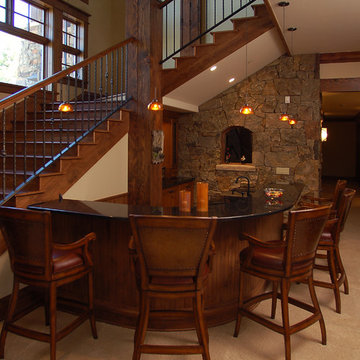
デンバーにある広いトラディショナルスタイルのおしゃれな着席型バー (コの字型、アンダーカウンターシンク、レイズドパネル扉のキャビネット、中間色木目調キャビネット、御影石カウンター、カーペット敷き、ベージュの床) の写真
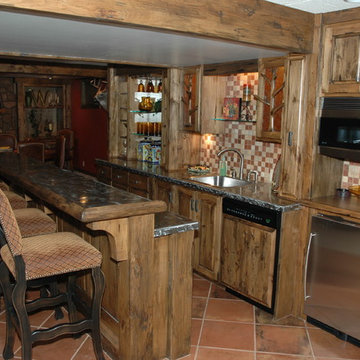
ウィチタにある高級な広いラスティックスタイルのおしゃれな着席型バー (ll型、一体型シンク、レイズドパネル扉のキャビネット、淡色木目調キャビネット、亜鉛製カウンター、マルチカラーのキッチンパネル、モザイクタイルのキッチンパネル、テラコッタタイルの床、赤い床、グレーのキッチンカウンター) の写真

Interior Designer: Simons Design Studio
Builder: Magleby Construction
Photography: Alan Blakely Photography
ソルトレイクシティにある高級な広いコンテンポラリースタイルのおしゃれなウェット バー (I型、アンダーカウンターシンク、フラットパネル扉のキャビネット、淡色木目調キャビネット、クオーツストーンカウンター、茶色いキッチンパネル、木材のキッチンパネル、カーペット敷き、グレーの床、黒いキッチンカウンター) の写真
ソルトレイクシティにある高級な広いコンテンポラリースタイルのおしゃれなウェット バー (I型、アンダーカウンターシンク、フラットパネル扉のキャビネット、淡色木目調キャビネット、クオーツストーンカウンター、茶色いキッチンパネル、木材のキッチンパネル、カーペット敷き、グレーの床、黒いキッチンカウンター) の写真
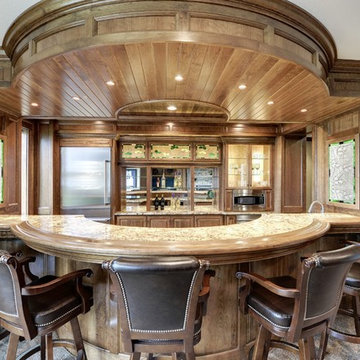
ミネアポリスにある広いトラディショナルスタイルのおしゃれな着席型バー (ll型、レイズドパネル扉のキャビネット、中間色木目調キャビネット、ミラータイルのキッチンパネル、カーペット敷き) の写真
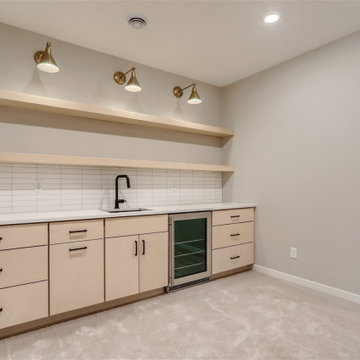
ミネアポリスにある広いおしゃれなウェット バー (I型、アンダーカウンターシンク、フラットパネル扉のキャビネット、淡色木目調キャビネット、クオーツストーンカウンター、白いキッチンパネル、セラミックタイルのキッチンパネル、カーペット敷き、ベージュの床、白いキッチンカウンター) の写真
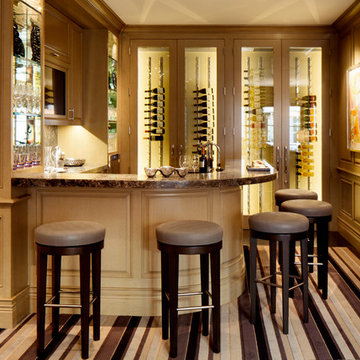
オレンジカウンティにある広いトランジショナルスタイルのおしゃれなホームバー (レイズドパネル扉のキャビネット、中間色木目調キャビネット、カーペット敷き) の写真
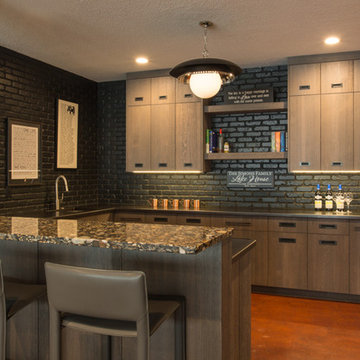
The lower level contains the couple's wine cellar, as well as a fully equipped bar where they can savor wine tastings, cocktail parties and delicious meals while enjoying quality time with family and friends. The existing concrete floors were sprayed a rust color adored by the Lady of the House, and served as the color inspiration for the rust/orange swivel chairs in the TV viewing area. Two dramatic floor lamps flank a console table and divide the TV viewing zone from the nearby pool table. I can't wait to see my client again soon, not only to put the finishing touches on their home's transformation, but to break bread and share a cocktail, as we have become close during the past 21 months with our many flights to and from Chicago to Minneapolis.
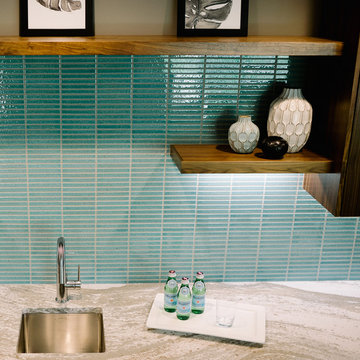
Countertop: Oakmoor™ from Cambria's Oceanic Collection™
ミネアポリスにある広いコンテンポラリースタイルのおしゃれなウェット バー (I型、中間色木目調キャビネット、クオーツストーンカウンター、ガラスタイルのキッチンパネル、カーペット敷き) の写真
ミネアポリスにある広いコンテンポラリースタイルのおしゃれなウェット バー (I型、中間色木目調キャビネット、クオーツストーンカウンター、ガラスタイルのキッチンパネル、カーペット敷き) の写真
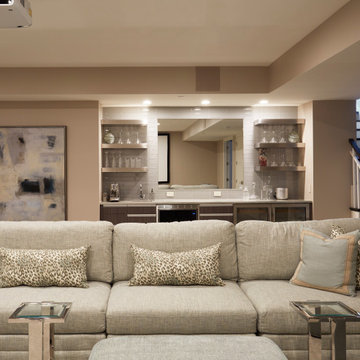
Lower level wet bar features open metal shelving.
Backsplash field tile is AKDO GL1815-0312CO 3" x 12" in dove gray installed in a vertical stacked pattern.
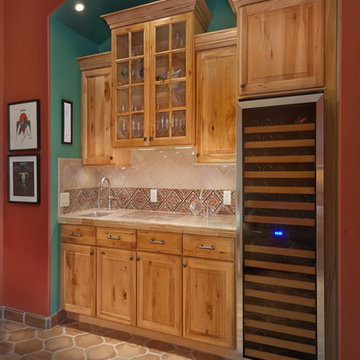
Robin Stancliff
フェニックスにあるラグジュアリーな巨大なサンタフェスタイルのおしゃれなウェット バー (アンダーカウンターシンク、レイズドパネル扉のキャビネット、淡色木目調キャビネット、御影石カウンター、マルチカラーのキッチンパネル、テラコッタタイルのキッチンパネル、テラコッタタイルの床) の写真
フェニックスにあるラグジュアリーな巨大なサンタフェスタイルのおしゃれなウェット バー (アンダーカウンターシンク、レイズドパネル扉のキャビネット、淡色木目調キャビネット、御影石カウンター、マルチカラーのキッチンパネル、テラコッタタイルのキッチンパネル、テラコッタタイルの床) の写真

The new basement is the ideal space to extend casual entertaining. This basement was developed to extend the entertaining space. The bar area has its own microwave and refrigerator. A dish washer makes clean up easier.
This 1961 Cape Cod was well-sited on a beautiful acre of land in a Washington, DC suburb. The new homeowners loved the land and neighborhood and knew the house could be improved. The owners loved the charm of the home’s façade and wanted the overall look to remain true to the original home and neighborhood. Inside, the owners wanted to achieve a feeling of warmth and comfort. The family does a lot of casual entertaining and they wanted to achieve lots of open spaces that flowed well, one into another. They wanted to use lots of natural materials, like reclaimed wood floors, stone, and granite. In addition, they wanted the house to be filled with light, using lots of large windows where possible.
Every inch of the house needed to be rejuvenated, from the basement to the attic. When all was said and done, the homeowners got a home they love on the land they cherish. This project was truly satisfying and the homeowners LOVE their new residence.

An office with a view and wine bar...can it get any better? Custom cabinetry with lighting highlights the accessories and glassware for guests to enjoy. Our executive level office offers refreshment with refined taste. The Cambria quartz countertop is timeless, functional and beautiful. The floating shelves offer a display area and there is plenty of storage in the custom cabinets
Photography by Lydia Cutter
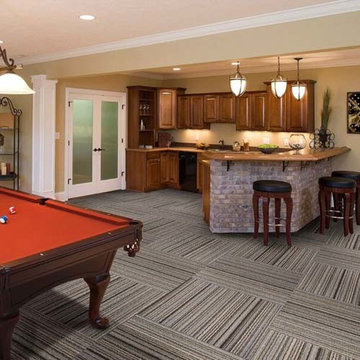
Create a beautiful basement with Greatmats Hiline Wall Street Carpet Tiles like the basement wet bar and game room. These carpet tiles have mold, mildew and stain resistant. Choose from 3 colors. Easy peel and stick backing.
https://www.greatmats.com/carpet-tiles/hiline-wall-street-carpet-tiles.php
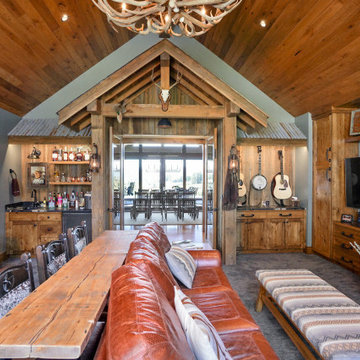
Custom bar
Shed style wall
rustic wood wall
custom furniture
fireplace
custom mantle and corbels
ポートランドにあるラグジュアリーな広いラスティックスタイルのおしゃれな着席型バー (アンダーカウンターシンク、シェーカースタイル扉のキャビネット、中間色木目調キャビネット、御影石カウンター、黒いキッチンパネル、カーペット敷き、黒い床、黒いキッチンカウンター) の写真
ポートランドにあるラグジュアリーな広いラスティックスタイルのおしゃれな着席型バー (アンダーカウンターシンク、シェーカースタイル扉のキャビネット、中間色木目調キャビネット、御影石カウンター、黒いキッチンパネル、カーペット敷き、黒い床、黒いキッチンカウンター) の写真
巨大な、広いホームバー (淡色木目調キャビネット、中間色木目調キャビネット、竹フローリング、カーペット敷き、テラコッタタイルの床) の写真
1