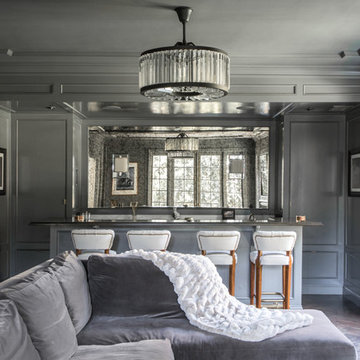ホームバー (グレーのキャビネット、濃色無垢フローリング、磁器タイルの床、ll型) の写真
絞り込み:
資材コスト
並び替え:今日の人気順
写真 1〜20 枚目(全 198 枚)
1/5
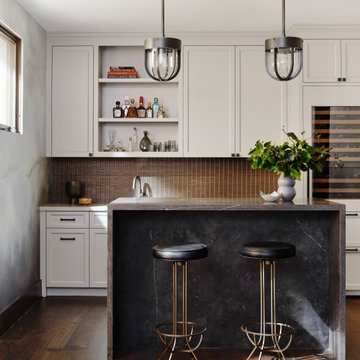
Bespoke bar area designed with painted grey cabinets, stone island and mosaic tile.
サンフランシスコにあるラグジュアリーな中くらいな地中海スタイルのおしゃれなホームバー (ll型、落し込みパネル扉のキャビネット、グレーのキャビネット、珪岩カウンター、濃色無垢フローリング) の写真
サンフランシスコにあるラグジュアリーな中くらいな地中海スタイルのおしゃれなホームバー (ll型、落し込みパネル扉のキャビネット、グレーのキャビネット、珪岩カウンター、濃色無垢フローリング) の写真
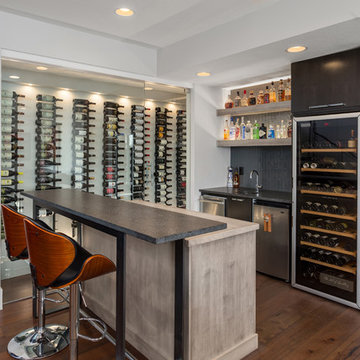
コロンバスにあるコンテンポラリースタイルのおしゃれなウェット バー (ll型、アンダーカウンターシンク、グレーのキャビネット、黒いキッチンパネル、濃色無垢フローリング、茶色い床、黒いキッチンカウンター) の写真

ロサンゼルスにあるラグジュアリーな中くらいなビーチスタイルのおしゃれなウェット バー (ll型、アンダーカウンターシンク、シェーカースタイル扉のキャビネット、グレーのキャビネット、大理石カウンター、グレーのキッチンパネル、セラミックタイルのキッチンパネル、磁器タイルの床、グレーの床、白いキッチンカウンター) の写真
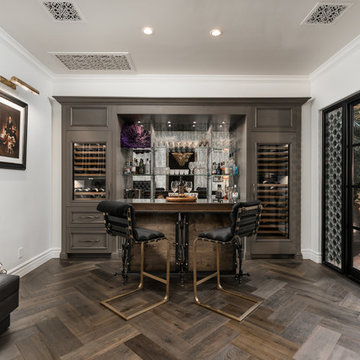
This French Country home bar features built-in bar shelving with two large wine refrigerators and a mirrored back bar shelf. A bar table for two sits in front of the built-ins for a place to sit and relax.
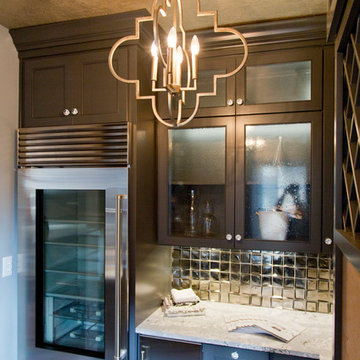
Nichole Kennelly Photography
カンザスシティにある高級な中くらいなトランジショナルスタイルのおしゃれなウェット バー (ll型、ガラス扉のキャビネット、グレーのキャビネット、御影石カウンター、メタルタイルのキッチンパネル、濃色無垢フローリング、茶色い床) の写真
カンザスシティにある高級な中くらいなトランジショナルスタイルのおしゃれなウェット バー (ll型、ガラス扉のキャビネット、グレーのキャビネット、御影石カウンター、メタルタイルのキッチンパネル、濃色無垢フローリング、茶色い床) の写真

Opened this wall up to create a beverage center just off the kitchen and family room. This makes it easy for entertaining and having beverages for all to grab quickly.

Remodeled dining room - now a luxury home bar.
他の地域にあるラグジュアリーな広いラスティックスタイルのおしゃれなウェット バー (ll型、アンダーカウンターシンク、シェーカースタイル扉のキャビネット、グレーのキャビネット、オニキスカウンター、グレーのキッチンパネル、メタルタイルのキッチンパネル、磁器タイルの床、グレーの床、マルチカラーのキッチンカウンター) の写真
他の地域にあるラグジュアリーな広いラスティックスタイルのおしゃれなウェット バー (ll型、アンダーカウンターシンク、シェーカースタイル扉のキャビネット、グレーのキャビネット、オニキスカウンター、グレーのキッチンパネル、メタルタイルのキッチンパネル、磁器タイルの床、グレーの床、マルチカラーのキッチンカウンター) の写真
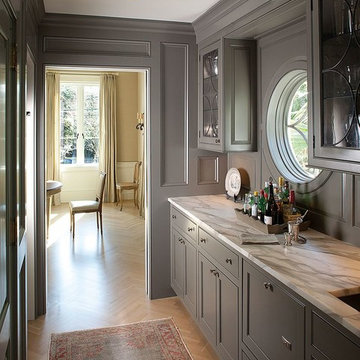
サンフランシスコにある中くらいなコンテンポラリースタイルのおしゃれなウェット バー (ll型、アンダーカウンターシンク、シェーカースタイル扉のキャビネット、グレーのキャビネット、ソープストーンカウンター、グレーのキッチンパネル、磁器タイルの床) の写真
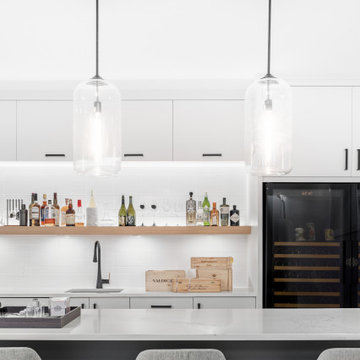
New build dreams always require a clear design vision and this 3,650 sf home exemplifies that. Our clients desired a stylish, modern aesthetic with timeless elements to create balance throughout their home. With our clients intention in mind, we achieved an open concept floor plan complimented by an eye-catching open riser staircase. Custom designed features are showcased throughout, combined with glass and stone elements, subtle wood tones, and hand selected finishes.
The entire home was designed with purpose and styled with carefully curated furnishings and decor that ties these complimenting elements together to achieve the end goal. At Avid Interior Design, our goal is to always take a highly conscious, detailed approach with our clients. With that focus for our Altadore project, we were able to create the desirable balance between timeless and modern, to make one more dream come true.
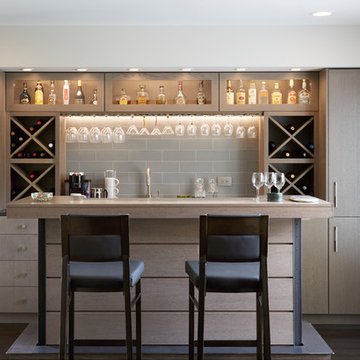
Originally an unused library, this room was converted into a bar area that connected the dining room into more of an expandable social place. The fully functional wine and liquor bar also holds a hidden coffee bar. The custom designed island has an industrial feel with exposed steel details and a modern chic look. The well-lit backslash draws attention to the illuminated glass cabinets that are perfect for showcasing bar liquors.
Photographer: Michael Alan Kaskel

This great room addition is the perfect entertainment spot. An expansive home bar with seating for 6. A family room for socializing and friends. To the right, two set of french doors lead to a large patio for outdoor dining. Photography by Aaron Usher III. Instagram: @redhousedesignbuild

The Butler's Pantry connects the kitchen to the dining room. Bedrosians Cloe White straight stack horizontal tiles and EleQuence Meadow Mist quartz countertops carry the kitchen design throughout the space.

Solid Wormy Maple bar top with custom painted shaker style cabinetry, brushed brass cabinet hardware, Wormy Maple floating shelves, Quartz countertop, Bernia Maple engineered floating floor, and porcelain tile back bar walls

ラスベガスにあるラグジュアリーな広いモダンスタイルのおしゃれな着席型バー (ll型、ドロップインシンク、フラットパネル扉のキャビネット、グレーのキャビネット、大理石カウンター、グレーのキッチンパネル、ミラータイルのキッチンパネル、磁器タイルの床、グレーの床、マルチカラーのキッチンカウンター) の写真

This transitional timber frame home features a wrap-around porch designed to take advantage of its lakeside setting and mountain views. Natural stone, including river rock, granite and Tennessee field stone, is combined with wavy edge siding and a cedar shingle roof to marry the exterior of the home with it surroundings. Casually elegant interiors flow into generous outdoor living spaces that highlight natural materials and create a connection between the indoors and outdoors.
Photography Credit: Rebecca Lehde, Inspiro 8 Studios

シアトルにあるトラディショナルスタイルのおしゃれな着席型バー (アンダーカウンターシンク、落し込みパネル扉のキャビネット、グレーのキャビネット、クオーツストーンカウンター、レンガのキッチンパネル、濃色無垢フローリング、茶色い床、白いキッチンカウンター、ll型、茶色いキッチンパネル) の写真
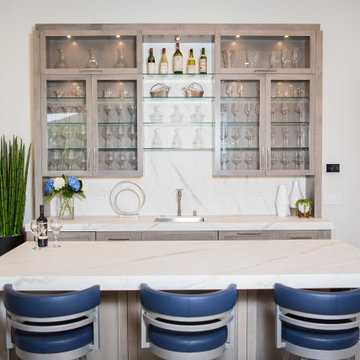
Custom home bar
Stained cabinets
Quartz countertop and backsplash
マイアミにあるラグジュアリーな中くらいなモダンスタイルのおしゃれなウェット バー (ll型、アンダーカウンターシンク、シェーカースタイル扉のキャビネット、グレーのキャビネット、クオーツストーンカウンター、白いキッチンパネル、クオーツストーンのキッチンパネル、磁器タイルの床、茶色い床、白いキッチンカウンター) の写真
マイアミにあるラグジュアリーな中くらいなモダンスタイルのおしゃれなウェット バー (ll型、アンダーカウンターシンク、シェーカースタイル扉のキャビネット、グレーのキャビネット、クオーツストーンカウンター、白いキッチンパネル、クオーツストーンのキッチンパネル、磁器タイルの床、茶色い床、白いキッチンカウンター) の写真

ニューヨークにあるラグジュアリーな小さなトランジショナルスタイルのおしゃれなホームバー (ll型、アンダーカウンターシンク、フラットパネル扉のキャビネット、グレーのキャビネット、大理石カウンター、白いキッチンパネル、大理石のキッチンパネル、濃色無垢フローリング、茶色い床、白いキッチンカウンター) の写真
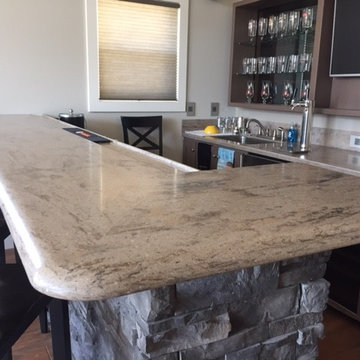
Spencer
シカゴにある高級な中くらいなトラディショナルスタイルのおしゃれなウェット バー (ll型、アンダーカウンターシンク、オープンシェルフ、グレーのキャビネット、人工大理石カウンター、茶色いキッチンパネル、濃色無垢フローリング、茶色い床) の写真
シカゴにある高級な中くらいなトラディショナルスタイルのおしゃれなウェット バー (ll型、アンダーカウンターシンク、オープンシェルフ、グレーのキャビネット、人工大理石カウンター、茶色いキッチンパネル、濃色無垢フローリング、茶色い床) の写真
ホームバー (グレーのキャビネット、濃色無垢フローリング、磁器タイルの床、ll型) の写真
1
