ホームバー (グレーのキャビネット、白いキャビネット、ベージュのキッチンカウンター、無垢フローリング) の写真
絞り込み:
資材コスト
並び替え:今日の人気順
写真 1〜20 枚目(全 43 枚)
1/5

オレンジカウンティにある中くらいなトランジショナルスタイルのおしゃれなウェット バー (L型、アンダーカウンターシンク、シェーカースタイル扉のキャビネット、白いキャビネット、御影石カウンター、白いキッチンパネル、磁器タイルのキッチンパネル、無垢フローリング、茶色い床、ベージュのキッチンカウンター) の写真
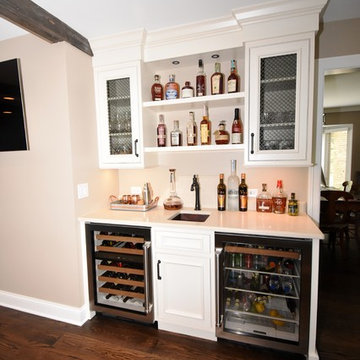
シカゴにある小さなカントリー風のおしゃれなウェット バー (I型、アンダーカウンターシンク、インセット扉のキャビネット、白いキャビネット、クオーツストーンカウンター、ベージュキッチンパネル、無垢フローリング、茶色い床、ベージュのキッチンカウンター) の写真

他の地域にある小さなビーチスタイルのおしゃれなウェット バー (I型、アンダーカウンターシンク、シェーカースタイル扉のキャビネット、白いキャビネット、クオーツストーンカウンター、無垢フローリング、茶色い床、ベージュのキッチンカウンター) の写真
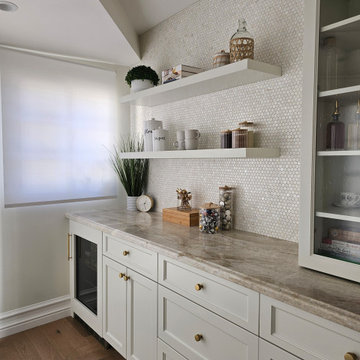
Custom coffee/beverage station, with stunning mother of pearl mosaic backsplash and gold touches
ロサンゼルスにある高級な中くらいなトランジショナルスタイルのおしゃれなドライ バー (落し込みパネル扉のキャビネット、白いキャビネット、珪岩カウンター、白いキッチンパネル、モザイクタイルのキッチンパネル、無垢フローリング、茶色い床、ベージュのキッチンカウンター) の写真
ロサンゼルスにある高級な中くらいなトランジショナルスタイルのおしゃれなドライ バー (落し込みパネル扉のキャビネット、白いキャビネット、珪岩カウンター、白いキッチンパネル、モザイクタイルのキッチンパネル、無垢フローリング、茶色い床、ベージュのキッチンカウンター) の写真
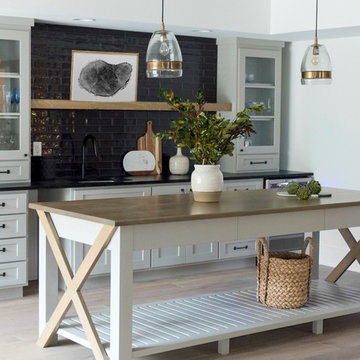
インディアナポリスにある中くらいなカントリー風のおしゃれなウェット バー (無垢フローリング、I型、アンダーカウンターシンク、シェーカースタイル扉のキャビネット、白いキャビネット、木材カウンター、黒いキッチンパネル、サブウェイタイルのキッチンパネル、ベージュの床、ベージュのキッチンカウンター) の写真
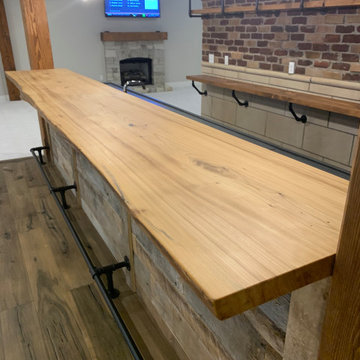
デトロイトにある広いカントリー風のおしゃれな着席型バー (I型、アンダーカウンターシンク、白いキャビネット、木材カウンター、マルチカラーのキッチンパネル、レンガのキッチンパネル、無垢フローリング、茶色い床、ベージュのキッチンカウンター) の写真

A small desk area was carved out of a hall closet, which was relocated. We designed a dining hutch, that includes a small wine refrigerator.
サンフランシスコにある小さなトラディショナルスタイルのおしゃれなウェット バー (I型、シェーカースタイル扉のキャビネット、白いキャビネット、無垢フローリング、茶色い床、ベージュのキッチンカウンター) の写真
サンフランシスコにある小さなトラディショナルスタイルのおしゃれなウェット バー (I型、シェーカースタイル扉のキャビネット、白いキャビネット、無垢フローリング、茶色い床、ベージュのキッチンカウンター) の写真
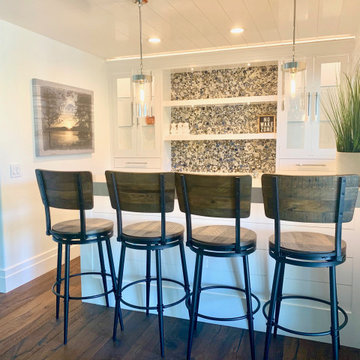
Custom-designed contemporary home bar with wooden barstools, glass cabinets, pendant lighting, and custom tile in Lake Arrowhead, California. Featuring
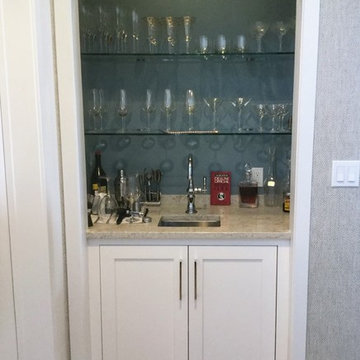
Design by True Identity Concepts
ニューヨークにあるお手頃価格の小さなモダンスタイルのおしゃれなウェット バー (コの字型、アンダーカウンターシンク、インセット扉のキャビネット、白いキャビネット、クオーツストーンカウンター、ベージュキッチンパネル、無垢フローリング、ベージュのキッチンカウンター) の写真
ニューヨークにあるお手頃価格の小さなモダンスタイルのおしゃれなウェット バー (コの字型、アンダーカウンターシンク、インセット扉のキャビネット、白いキャビネット、クオーツストーンカウンター、ベージュキッチンパネル、無垢フローリング、ベージュのキッチンカウンター) の写真
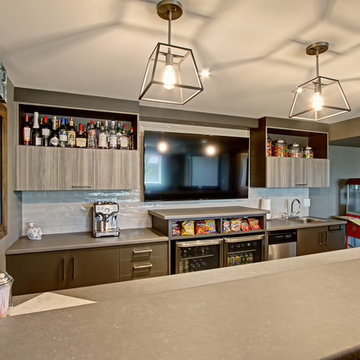
トロントにある中くらいなトランジショナルスタイルのおしゃれな着席型バー (ll型、ドロップインシンク、フラットパネル扉のキャビネット、グレーのキャビネット、コンクリートカウンター、白いキッチンパネル、ガラスタイルのキッチンパネル、無垢フローリング、ベージュの床、ベージュのキッチンカウンター) の写真

シカゴにある高級な小さなトランジショナルスタイルのおしゃれなウェット バー (I型、アンダーカウンターシンク、落し込みパネル扉のキャビネット、白いキャビネット、クオーツストーンカウンター、ベージュキッチンパネル、クオーツストーンのキッチンパネル、無垢フローリング、茶色い床、ベージュのキッチンカウンター) の写真
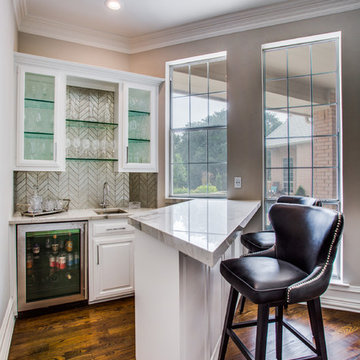
ダラスにあるトランジショナルスタイルのおしゃれなウェット バー (I型、アンダーカウンターシンク、ガラス扉のキャビネット、白いキャビネット、ベージュキッチンパネル、無垢フローリング、茶色い床、ベージュのキッチンカウンター) の写真
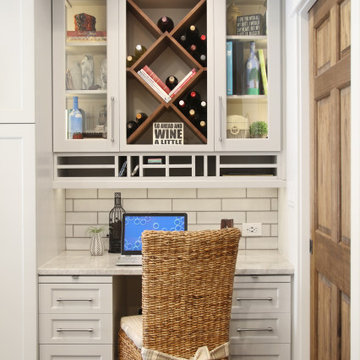
Open kitchen designed entertaining. Kitchen with view of dining and family room. Butcher block island counter top and stove vent trim, quarts stove and sink counter top,with subway tile back splash. Multi storage spaces to keep the kitchen uncluttered. Coffered ceiling with tongue and grove panels. Built in desk.

The walk-in pantry was reconfigured in the space and seamlessly blended with the kitchen utilizing the same Dura Supreme cabinetry, quartzite countertop, and tile backsplash. Maximizing every inch, the pantry was designed to include a functional dry bar with wine and beer fridges. New upper glass cabinets and additional open shelving create the perfect way to spice up storage for glassware and supplies.
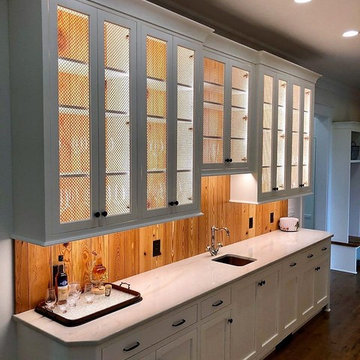
Cabinetry and Post & Beam Framing by CMI. Photo by R. Shultz.
他の地域にあるラグジュアリーな中くらいなトラディショナルスタイルのおしゃれなウェット バー (ll型、アンダーカウンターシンク、フラットパネル扉のキャビネット、白いキャビネット、御影石カウンター、マルチカラーのキッチンパネル、木材のキッチンパネル、無垢フローリング、茶色い床、ベージュのキッチンカウンター) の写真
他の地域にあるラグジュアリーな中くらいなトラディショナルスタイルのおしゃれなウェット バー (ll型、アンダーカウンターシンク、フラットパネル扉のキャビネット、白いキャビネット、御影石カウンター、マルチカラーのキッチンパネル、木材のキッチンパネル、無垢フローリング、茶色い床、ベージュのキッチンカウンター) の写真
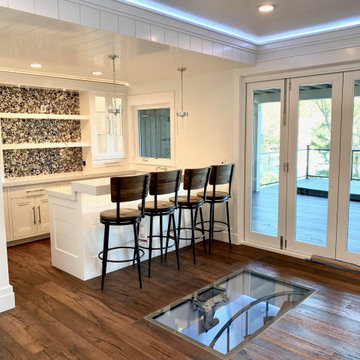
Custom-designed contemporary home bar with wooden barstools, glass cabinets, pendant lighting, custom tile, and glass trap door to wine cellar in Lake Arrowhead, California.
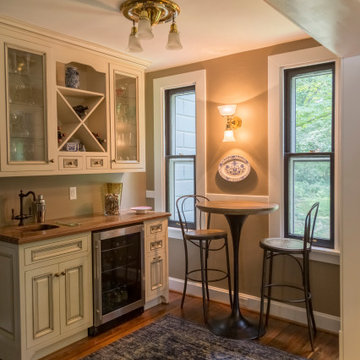
Renovation of a wood-framed Italiante-style cottage that was built in 1863. Listed as a nationally registered landmark, the "McLangen-Black House" was originally detached from the main house and received several additions throughout the 20th century.

ルイビルにある巨大なコンテンポラリースタイルのおしゃれな着席型バー (無垢フローリング、茶色い床、コの字型、アンダーカウンターシンク、ガラス扉のキャビネット、グレーのキャビネット、御影石カウンター、マルチカラーのキッチンパネル、ボーダータイルのキッチンパネル、ベージュのキッチンカウンター) の写真
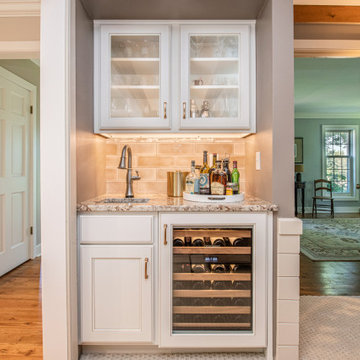
This laundry room/ office space, kitchen and bar area were completed renovated and brought into the 21st century. Updates include all new appliances, cabinet upgrades including custom storage racks for spices, cookie sheets, pantry storage with roll outs and more all while keeping with the home's colonial style.

The centrepiece to the living area is a beautiful stone column fireplace (gas powered) and set off with a wood mantle, as well as an integrated bench that ties together the entertainment area. In an adjacent area is the dining space, which is framed by a large wood post and lintel system, providing end pieces to a large countertop. The side facing the dining area is perfect for a buffet, but also acts as a room divider for the home office beyond. The opposite side of the counter is a dry bar set up with wine fridge and storage, perfect for adapting the space for large gatherings.
ホームバー (グレーのキャビネット、白いキャビネット、ベージュのキッチンカウンター、無垢フローリング) の写真
1