ドライ バー (グレーのキャビネット、中間色木目調キャビネット、全タイプのキャビネット扉、茶色いキッチンカウンター) の写真
絞り込み:
資材コスト
並び替え:今日の人気順
写真 1〜20 枚目(全 30 枚)

A spare room transforms into an office and wine storage/bar. The textured material gives the space a rustic modern style that reflects the mountain rang living lifestyle. The style is carried out from the bar to the office desk and the custom cabinets showcase the wine collection and decor while hiding the clutter.

Builder: Michels Homes
Interior Design: Talla Skogmo Interior Design
Cabinetry Design: Megan at Michels Homes
Photography: Scott Amundson Photography
ミネアポリスにあるラグジュアリーな小さなビーチスタイルのおしゃれなドライ バー (I型、落し込みパネル扉のキャビネット、中間色木目調キャビネット、木材カウンター、茶色いキッチンパネル、木材のキッチンパネル、無垢フローリング、茶色い床、茶色いキッチンカウンター) の写真
ミネアポリスにあるラグジュアリーな小さなビーチスタイルのおしゃれなドライ バー (I型、落し込みパネル扉のキャビネット、中間色木目調キャビネット、木材カウンター、茶色いキッチンパネル、木材のキッチンパネル、無垢フローリング、茶色い床、茶色いキッチンカウンター) の写真
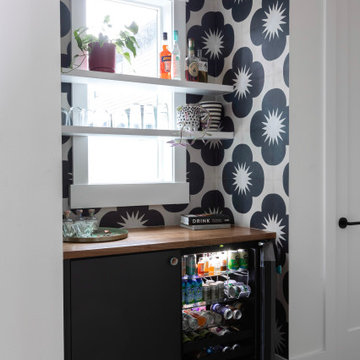
There was an empty niche so we turned it into a beverage bar with a stunning wallpaper and a hidden beverage fridge.
シアトルにあるお手頃価格のエクレクティックスタイルのおしゃれなドライ バー (ウォールシェルフ、グレーのキャビネット、木材カウンター、青いキッチンパネル、無垢フローリング、グレーの床、茶色いキッチンカウンター) の写真
シアトルにあるお手頃価格のエクレクティックスタイルのおしゃれなドライ バー (ウォールシェルフ、グレーのキャビネット、木材カウンター、青いキッチンパネル、無垢フローリング、グレーの床、茶色いキッチンカウンター) の写真

This is our very first Four Elements remodel show home! We started with a basic spec-level early 2000s walk-out bungalow, and transformed the interior into a beautiful modern farmhouse style living space with many custom features. The floor plan was also altered in a few key areas to improve livability and create more of an open-concept feel. Check out the shiplap ceilings with Douglas fir faux beams in the kitchen, dining room, and master bedroom. And a new coffered ceiling in the front entry contrasts beautifully with the custom wood shelving above the double-sided fireplace. Highlights in the lower level include a unique under-stairs custom wine & whiskey bar and a new home gym with a glass wall view into the main recreation area.
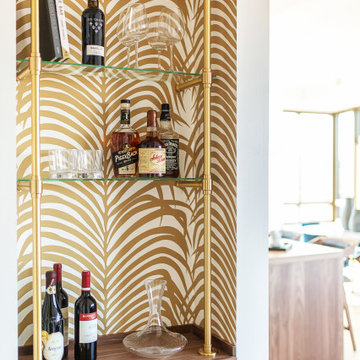
It's 5 o'clock somewhere. This happy corner is ready at any hour for festivities to begin with bold wallpaper, brass hardware, and plenty of glasses.
ワシントンD.C.にあるお手頃価格の小さなエクレクティックスタイルのおしゃれなドライ バー (シェーカースタイル扉のキャビネット、中間色木目調キャビネット、木材カウンター、黄色いキッチンパネル、クッションフロア、グレーの床、茶色いキッチンカウンター) の写真
ワシントンD.C.にあるお手頃価格の小さなエクレクティックスタイルのおしゃれなドライ バー (シェーカースタイル扉のキャビネット、中間色木目調キャビネット、木材カウンター、黄色いキッチンパネル、クッションフロア、グレーの床、茶色いキッチンカウンター) の写真
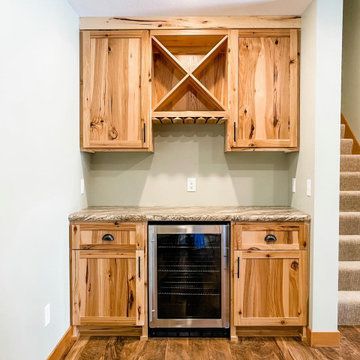
ミネアポリスにある小さなラスティックスタイルのおしゃれなドライ バー (I型、シェーカースタイル扉のキャビネット、中間色木目調キャビネット、ラミネートカウンター、ラミネートの床、茶色い床、茶色いキッチンカウンター) の写真

セントルイスにある小さなトランジショナルスタイルのおしゃれなドライ バー (I型、シンクなし、落し込みパネル扉のキャビネット、グレーのキャビネット、木材カウンター、グレーのキッチンパネル、セラミックタイルのキッチンパネル、無垢フローリング、茶色い床、茶色いキッチンカウンター) の写真

フィラデルフィアにあるトランジショナルスタイルのおしゃれなドライ バー (I型、落し込みパネル扉のキャビネット、グレーのキャビネット、木材カウンター、木材のキッチンパネル、濃色無垢フローリング、茶色いキッチンカウンター) の写真
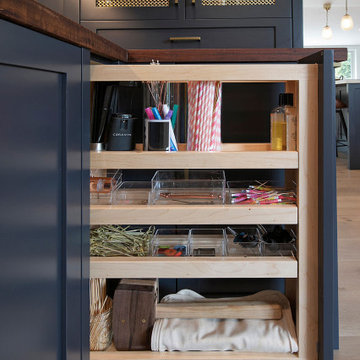
Custom pull-out for bar storage.
サンフランシスコにある広いモダンスタイルのおしゃれなドライ バー (L型、アンダーカウンターシンク、淡色無垢フローリング、ベージュの床、シェーカースタイル扉のキャビネット、グレーのキャビネット、木材カウンター、マルチカラーのキッチンパネル、ガラスタイルのキッチンパネル、茶色いキッチンカウンター) の写真
サンフランシスコにある広いモダンスタイルのおしゃれなドライ バー (L型、アンダーカウンターシンク、淡色無垢フローリング、ベージュの床、シェーカースタイル扉のキャビネット、グレーのキャビネット、木材カウンター、マルチカラーのキッチンパネル、ガラスタイルのキッチンパネル、茶色いキッチンカウンター) の写真
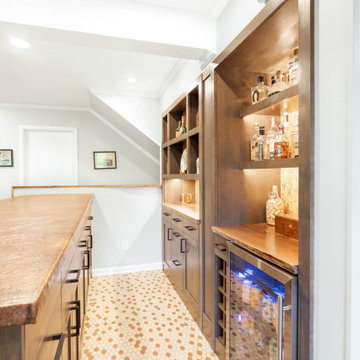
Basement bar refresh features includes hand hammered copper countertop, live edge back bar countertop and wood detail on knee wall, cork backsplash behind custom shelving and beverage fridge.
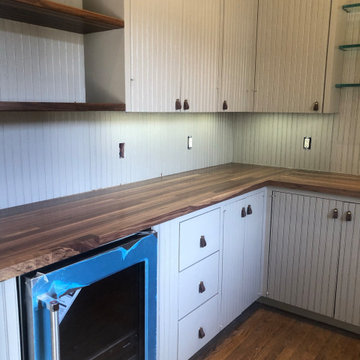
1890's Ranch remodel in Ft. Davis Texas. Butlers bar with Walnut Edge Grain Counter Tops with a stainless steel under mount sink. Wine Cooler and dishwasher
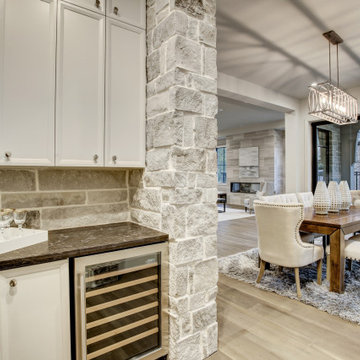
ヒューストンにあるラグジュアリーな巨大なコンテンポラリースタイルのおしゃれなドライ バー (I型、落し込みパネル扉のキャビネット、グレーのキャビネット、クオーツストーンカウンター、茶色いキッチンパネル、石タイルのキッチンパネル、無垢フローリング、茶色い床、茶色いキッチンカウンター) の写真
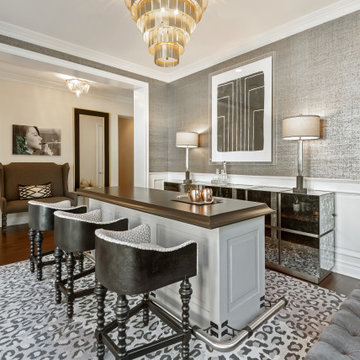
A formal dining room converted into a sexy home bar, finished metallic grey wallpaper, antique glass cabinetry, modern furniture and warm woods.
サンフランシスコにある高級な広いトランジショナルスタイルのおしゃれなドライ バー (ll型、落し込みパネル扉のキャビネット、グレーのキャビネット、木材カウンター、濃色無垢フローリング、茶色い床、茶色いキッチンカウンター) の写真
サンフランシスコにある高級な広いトランジショナルスタイルのおしゃれなドライ バー (ll型、落し込みパネル扉のキャビネット、グレーのキャビネット、木材カウンター、濃色無垢フローリング、茶色い床、茶色いキッチンカウンター) の写真
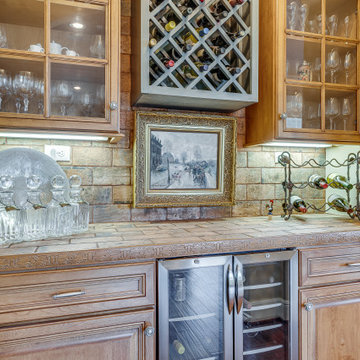
ダラスにあるトラディショナルスタイルのおしゃれなドライ バー (レイズドパネル扉のキャビネット、中間色木目調キャビネット、茶色いキッチンパネル、茶色いキッチンカウンター) の写真
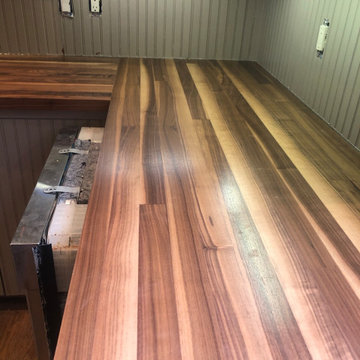
1890's Ranch remodel in Ft. Davis Texas. Butlers bar with Walnut Edge Grain Counter Tops with a stainless steel under mount sink. Wine Cooler and dishwasher
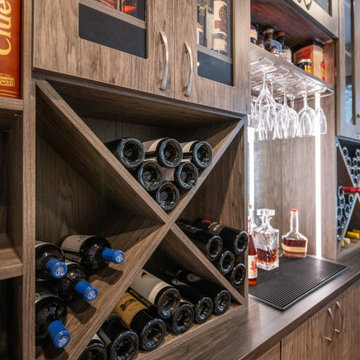
A spare room transforms into an office and wine storage/bar. The textured material gives the space a rustic modern style that reflects the mountain rang living lifestyle. The style is carried out from the bar to the office desk and the custom cabinets showcase the wine collection and decor while hiding the clutter.
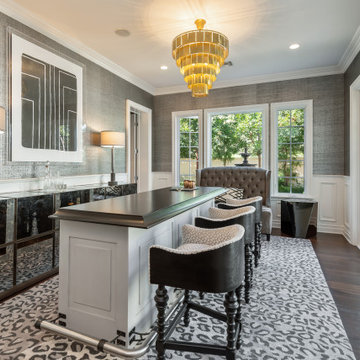
A formal dining room converted into a sexy home bar, finished metallic grey wallpaper, antique glass cabinetry, modern furniture and warm woods.
サンフランシスコにある高級な広いトランジショナルスタイルのおしゃれなドライ バー (ll型、落し込みパネル扉のキャビネット、グレーのキャビネット、木材カウンター、濃色無垢フローリング、茶色い床、茶色いキッチンカウンター) の写真
サンフランシスコにある高級な広いトランジショナルスタイルのおしゃれなドライ バー (ll型、落し込みパネル扉のキャビネット、グレーのキャビネット、木材カウンター、濃色無垢フローリング、茶色い床、茶色いキッチンカウンター) の写真
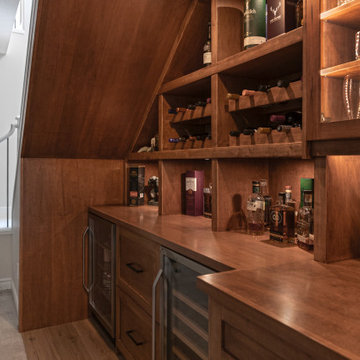
This is our very first Four Elements remodel show home! We started with a basic spec-level early 2000s walk-out bungalow, and transformed the interior into a beautiful modern farmhouse style living space with many custom features. The floor plan was also altered in a few key areas to improve livability and create more of an open-concept feel. Check out the shiplap ceilings with Douglas fir faux beams in the kitchen, dining room, and master bedroom. And a new coffered ceiling in the front entry contrasts beautifully with the custom wood shelving above the double-sided fireplace. Highlights in the lower level include a unique under-stairs custom wine & whiskey bar and a new home gym with a glass wall view into the main recreation area.
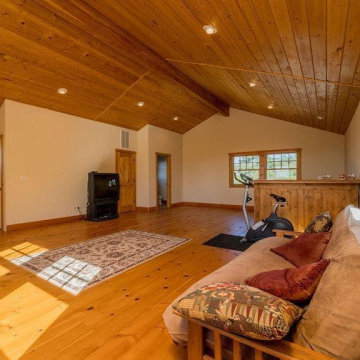
サクラメントにある広いトラディショナルスタイルのおしゃれなドライ バー (L型、シェーカースタイル扉のキャビネット、中間色木目調キャビネット、木材カウンター、茶色いキッチンカウンター、シンクなし、無垢フローリング、茶色い床) の写真
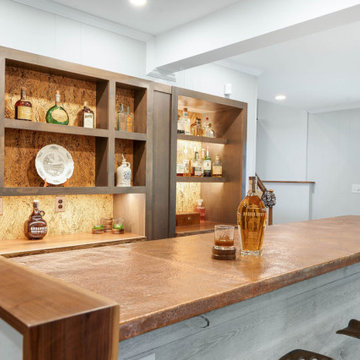
Basement bar refresh features include hand hammered copper countertop, live edge back bar countertop and wood detail on knee wall, cork backsplash behind custom shelving.
ドライ バー (グレーのキャビネット、中間色木目調キャビネット、全タイプのキャビネット扉、茶色いキッチンカウンター) の写真
1